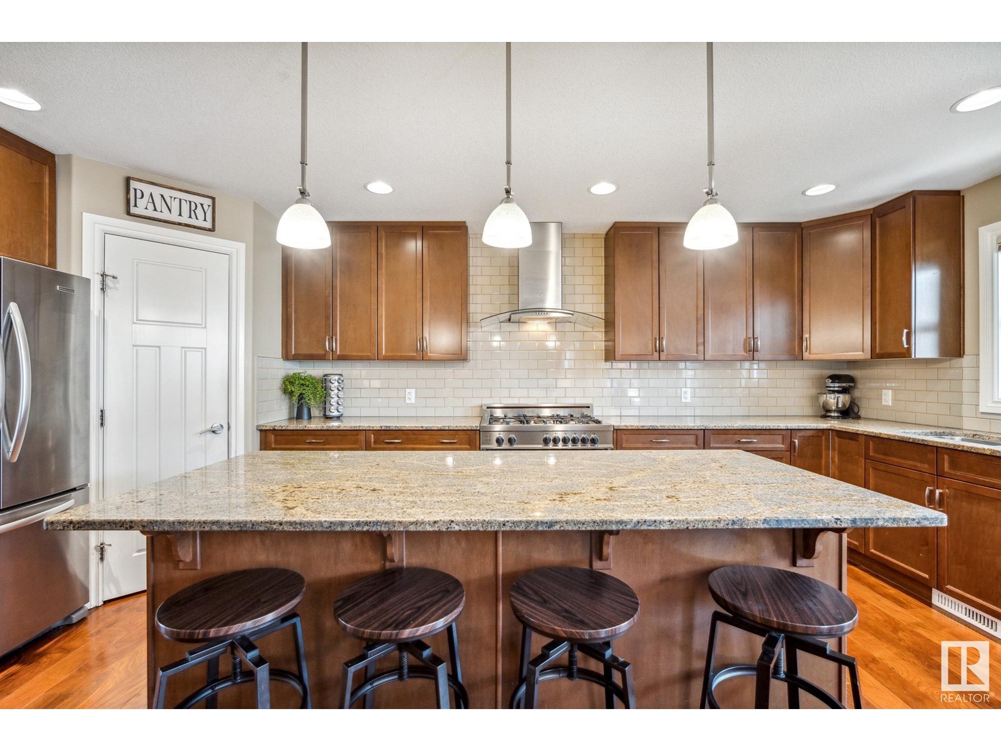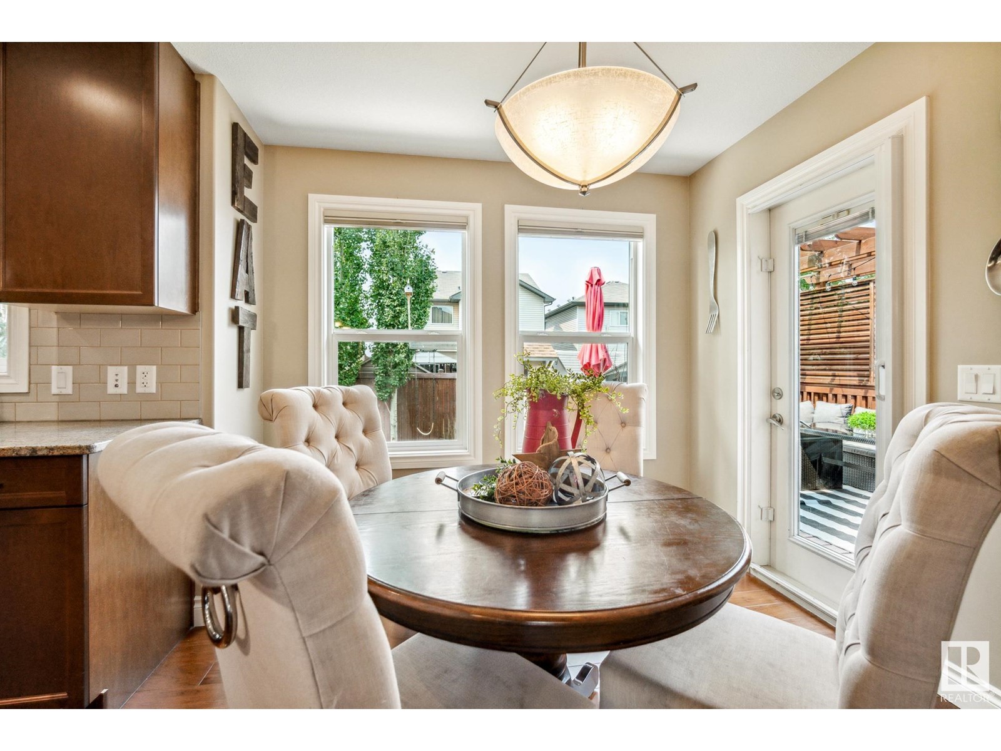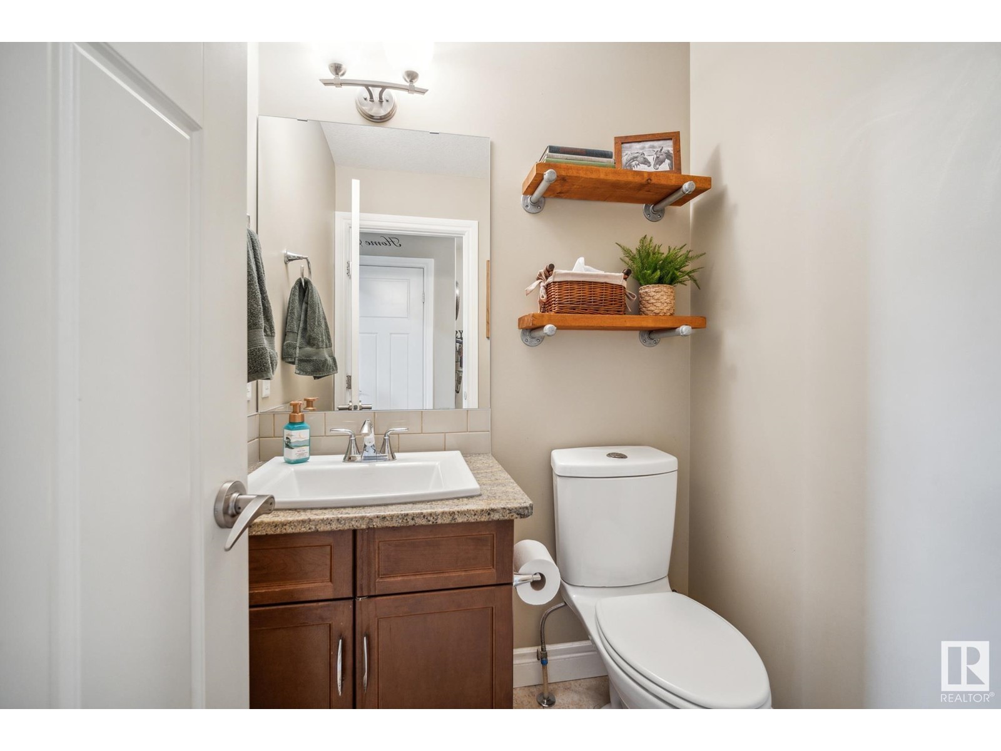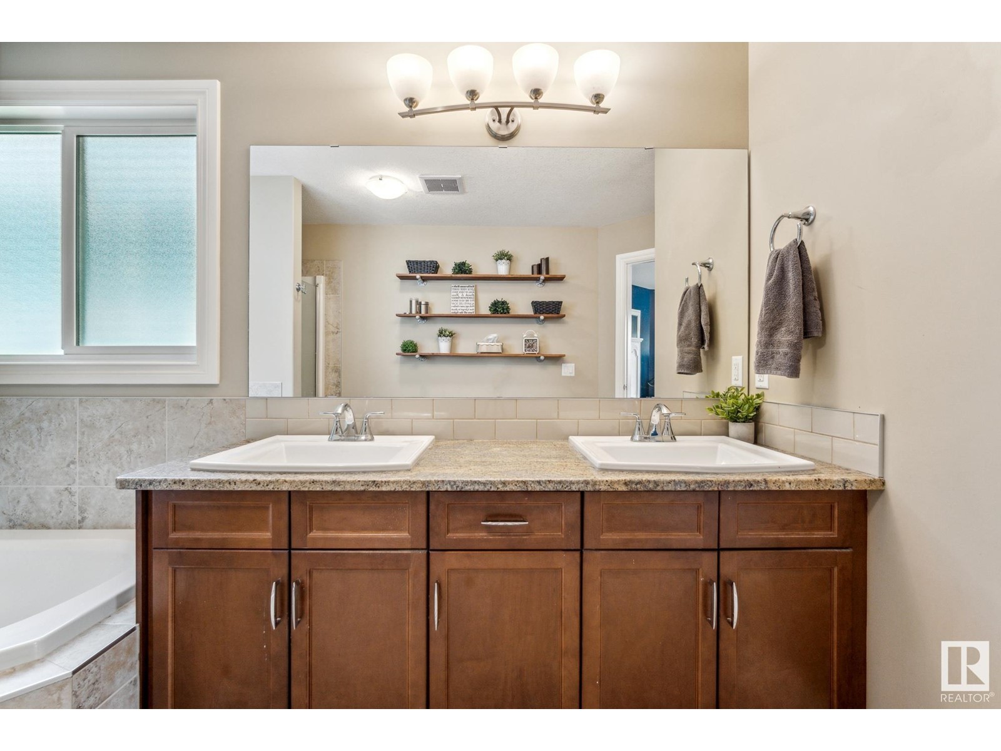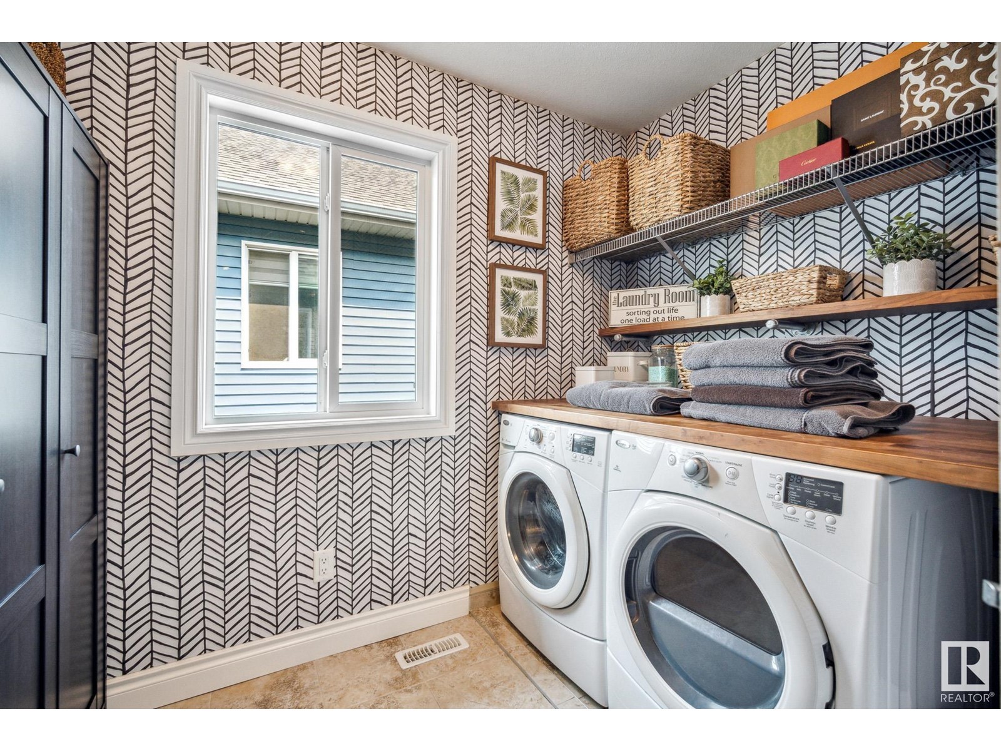1850 32a St Nw Edmonton, Alberta T6T 0R3
$675,000
Welcome to Laurel! This stunning 6-bedroom, 3.5-bathroom home is meticulously maintained and features an open floor plan. The living room/dining room has 2-story windows that provide plenty of natural light. The kitchen includes numerous cupboards, granite countertops, a corner pantry, a 5-burner stainless steel gas stove, and a large granite-topped island. The spacious breakfast nook leads out to the private deck. The family room has a gas fireplace and built-in shelving. On the main level, there's also a bedroom/office and a 2-piece bathroom. Upstairs, there are 3 large bedrooms, with the primary retreat boasting a 5-piece ensuite and 2 walk-in closets. Additionally, there is an upstairs laundry room with ample storage space, as well as a bonus TV room/den overlooking the living room. The fully finished basement features a huge rec room , complete with an additional fireplace plus 2 more bedrooms and a 4-piece ensuite. This home has central A/C , IRRIGATION, TOP OF THE LINE APPLIANCES- A TRUE GEM. (id:46923)
Property Details
| MLS® Number | E4399049 |
| Property Type | Single Family |
| Neigbourhood | Laurel |
| AmenitiesNearBy | Schools, Shopping |
| Features | Flat Site |
Building
| BathroomTotal | 4 |
| BedroomsTotal | 6 |
| Appliances | Dishwasher, Dryer, Garage Door Opener Remote(s), Garage Door Opener, Refrigerator, Storage Shed, Gas Stove(s), Washer, Window Coverings |
| BasementDevelopment | Finished |
| BasementType | Full (finished) |
| ConstructedDate | 2013 |
| ConstructionStyleAttachment | Detached |
| CoolingType | Central Air Conditioning |
| HalfBathTotal | 1 |
| HeatingType | Forced Air |
| StoriesTotal | 2 |
| SizeInterior | 2429.8451 Sqft |
| Type | House |
Parking
| Attached Garage |
Land
| Acreage | No |
| FenceType | Fence |
| LandAmenities | Schools, Shopping |
| SizeIrregular | 398.07 |
| SizeTotal | 398.07 M2 |
| SizeTotalText | 398.07 M2 |
Rooms
| Level | Type | Length | Width | Dimensions |
|---|---|---|---|---|
| Lower Level | Bedroom 5 | 3.05 m | 4.47 m | 3.05 m x 4.47 m |
| Lower Level | Bedroom 6 | 2.55 m | 5.04 m | 2.55 m x 5.04 m |
| Lower Level | Recreation Room | 7.79 m | 5.69 m | 7.79 m x 5.69 m |
| Main Level | Living Room | 4.4 m | 3.17 m | 4.4 m x 3.17 m |
| Main Level | Dining Room | 3.27 m | 2.96 m | 3.27 m x 2.96 m |
| Main Level | Kitchen | 3.38 m | 5.91 m | 3.38 m x 5.91 m |
| Main Level | Family Room | 4.81 m | 4.7 m | 4.81 m x 4.7 m |
| Main Level | Bedroom 4 | 2.58 m | 3.19 m | 2.58 m x 3.19 m |
| Upper Level | Primary Bedroom | 4.04 m | 5.38 m | 4.04 m x 5.38 m |
| Upper Level | Bedroom 2 | 3.7 m | 3.32 m | 3.7 m x 3.32 m |
| Upper Level | Bedroom 3 | 3.67 m | 3.33 m | 3.67 m x 3.33 m |
| Upper Level | Bonus Room | 3.3 m | 4.38 m | 3.3 m x 4.38 m |
https://www.realtor.ca/real-estate/27215234/1850-32a-st-nw-edmonton-laurel
Interested?
Contact us for more information
Christie L. Bergman
Associate
5560 Windermere Blvd Sw
Edmonton, Alberta T6W 2Z8










