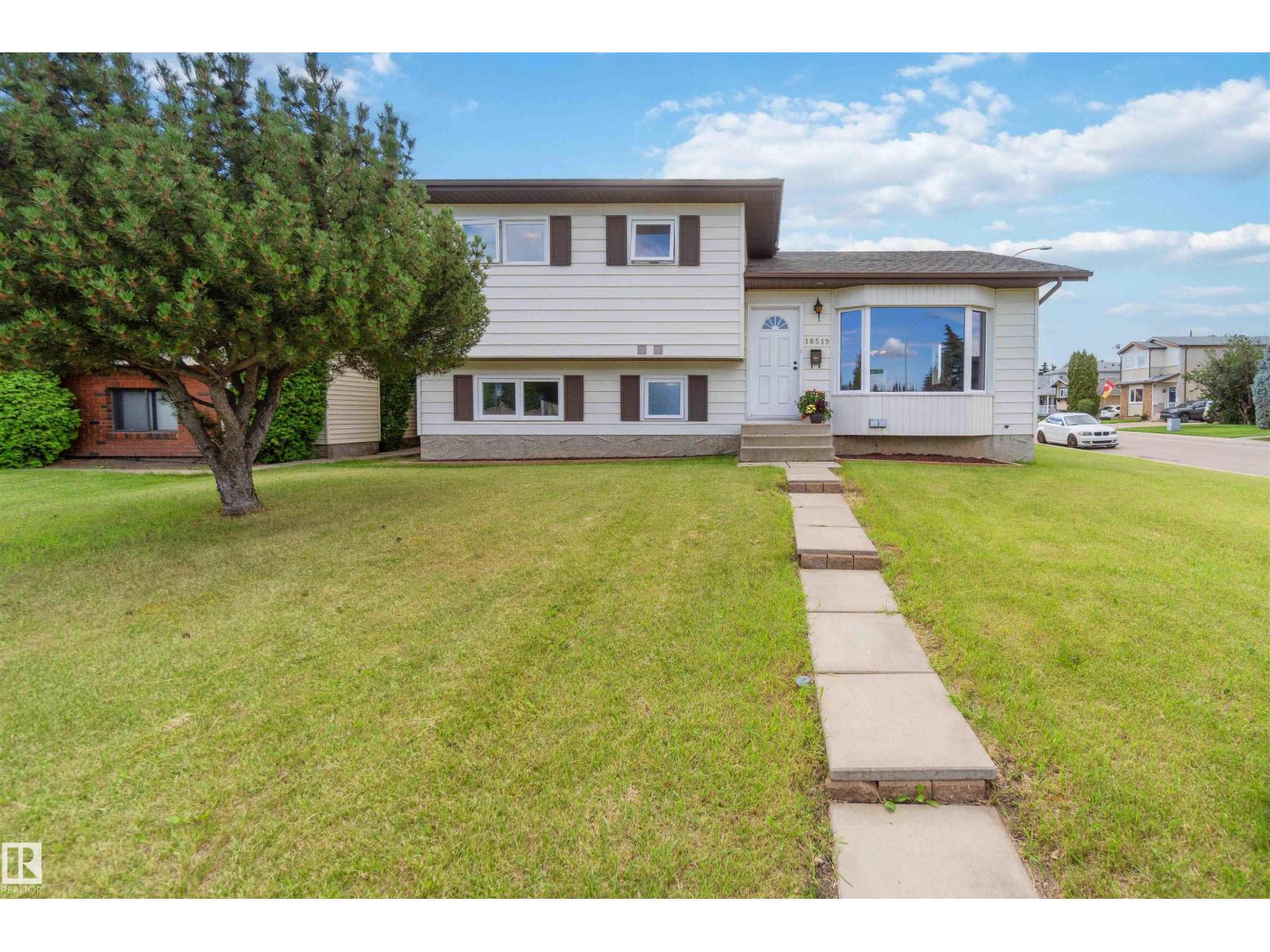18519 57 Av Nw Edmonton, Alberta T6M 1Z8
$419,900
Welcome to 18519 57 Ave in the heart of Jamieson Place! This spacious 4 bed, 3 bath 4-level split offers over 1200 sq ft of comfortable living. The main level features a bright open-concept living/dining area with large windows that flood the space with natural light. The updated kitchen boasts stainless steel appliances and stunning white quartz countertops. Upstairs, enjoy a generous primary bedroom with a 3pc ensuite, two additional bedrooms, and a 4pc bath. The lower level offers a cozy family room, an extra bedroom, and another 3 pc bath. The fully finished basement includes a large rec room/flex space—perfect for a home gym, office, or playroom. Step outside to a spacious fenced backyard with garden beds—ideal for outdoor entertaining or relaxing. Convenient bus stop right out front, plus easy access to Anthony Henday, Whitemud Drive, schools, parks, and shopping. All this home needs is YOU! (id:46923)
Open House
This property has open houses!
2:00 pm
Ends at:4:00 pm
2:00 pm
Ends at:4:00 pm
Property Details
| MLS® Number | E4452696 |
| Property Type | Single Family |
| Neigbourhood | Jamieson Place |
| Amenities Near By | Public Transit, Schools, Shopping |
| Features | Corner Site, Lane |
| Structure | Deck |
Building
| Bathroom Total | 3 |
| Bedrooms Total | 4 |
| Appliances | Dishwasher, Dryer, Microwave Range Hood Combo, Refrigerator, Stove, Washer, Window Coverings |
| Basement Development | Finished |
| Basement Type | Full (finished) |
| Constructed Date | 1984 |
| Construction Style Attachment | Detached |
| Fire Protection | Smoke Detectors |
| Heating Type | Forced Air |
| Size Interior | 1,292 Ft2 |
| Type | House |
Parking
| No Garage | |
| Parking Pad |
Land
| Acreage | No |
| Fence Type | Fence |
| Land Amenities | Public Transit, Schools, Shopping |
| Size Irregular | 531.21 |
| Size Total | 531.21 M2 |
| Size Total Text | 531.21 M2 |
Rooms
| Level | Type | Length | Width | Dimensions |
|---|---|---|---|---|
| Basement | Recreation Room | 9.5 m | 5 m | 9.5 m x 5 m |
| Basement | Laundry Room | 5.28 m | 1.81 m | 5.28 m x 1.81 m |
| Lower Level | Family Room | 3.93 m | 5.89 m | 3.93 m x 5.89 m |
| Lower Level | Bedroom 4 | 3.39 m | 3.38 m | 3.39 m x 3.38 m |
| Main Level | Living Room | 3.97 m | 5.52 m | 3.97 m x 5.52 m |
| Main Level | Dining Room | 3.17 m | 5.52 m | 3.17 m x 5.52 m |
| Main Level | Kitchen | 3.97 m | 5.52 m | 3.97 m x 5.52 m |
| Upper Level | Primary Bedroom | 4.17 m | 3.29 m | 4.17 m x 3.29 m |
| Upper Level | Bedroom 2 | 3.1 m | 2.5 m | 3.1 m x 2.5 m |
| Upper Level | Bedroom 3 | 3.1 m | 2.56 m | 3.1 m x 2.56 m |
https://www.realtor.ca/real-estate/28728153/18519-57-av-nw-edmonton-jamieson-place
Contact Us
Contact us for more information

David C. St. Jean
Associate
www.davidstjean.com/
www.facebook.com/DSJrealestategroup/
www.youtube.com/embed/UdfK9jaZg40
1400-10665 Jasper Ave Nw
Edmonton, Alberta T5J 3S9
(403) 262-7653

Craig Pilgrim
Associate
www.cominghome.ca/
facebook.com/cominghomerealestate
www.linkedin.com/in/craigpilgrim
instagram.com/craigpilgrim
1400-10665 Jasper Ave Nw
Edmonton, Alberta T5J 3S9
(403) 262-7653



































































