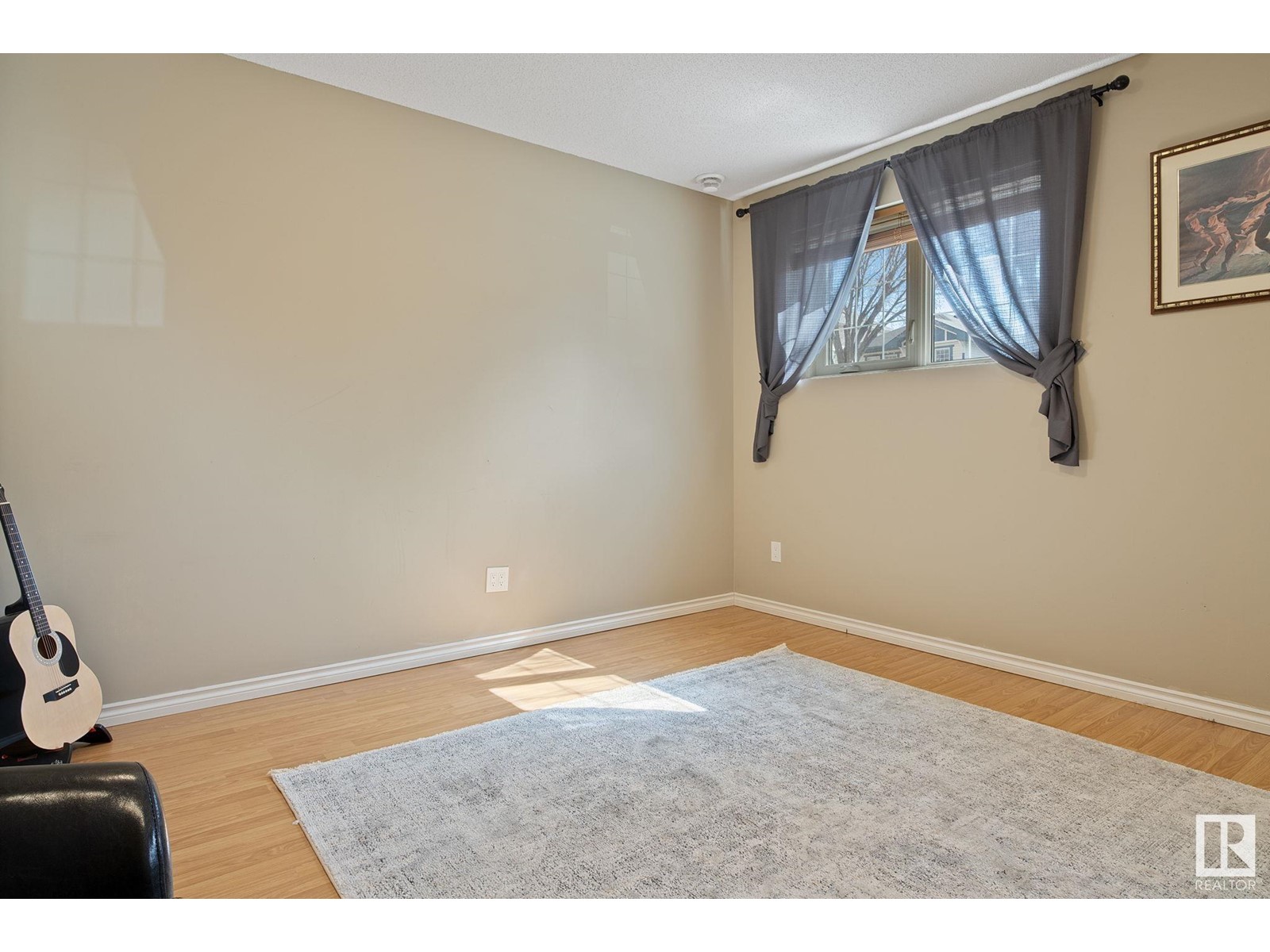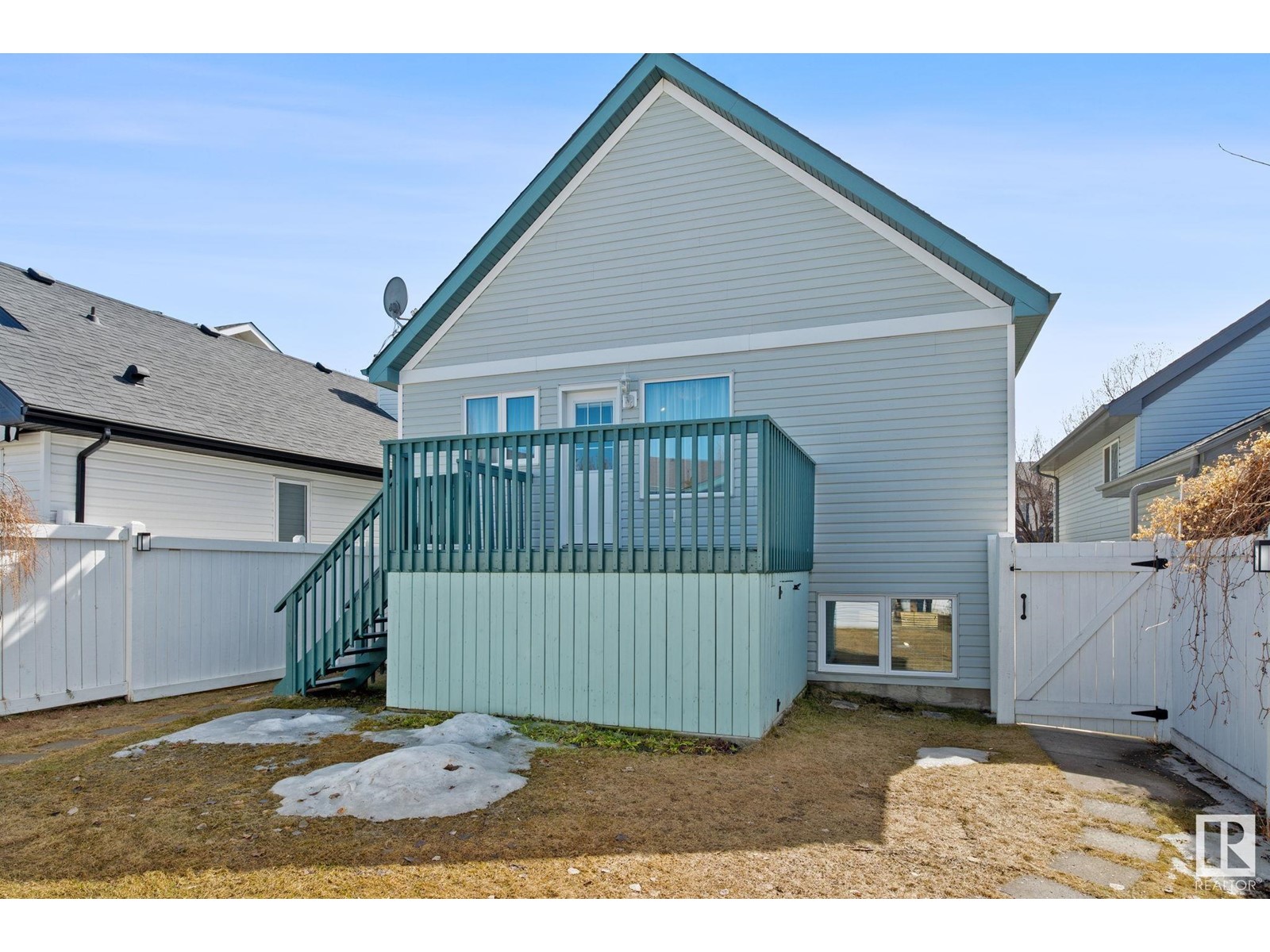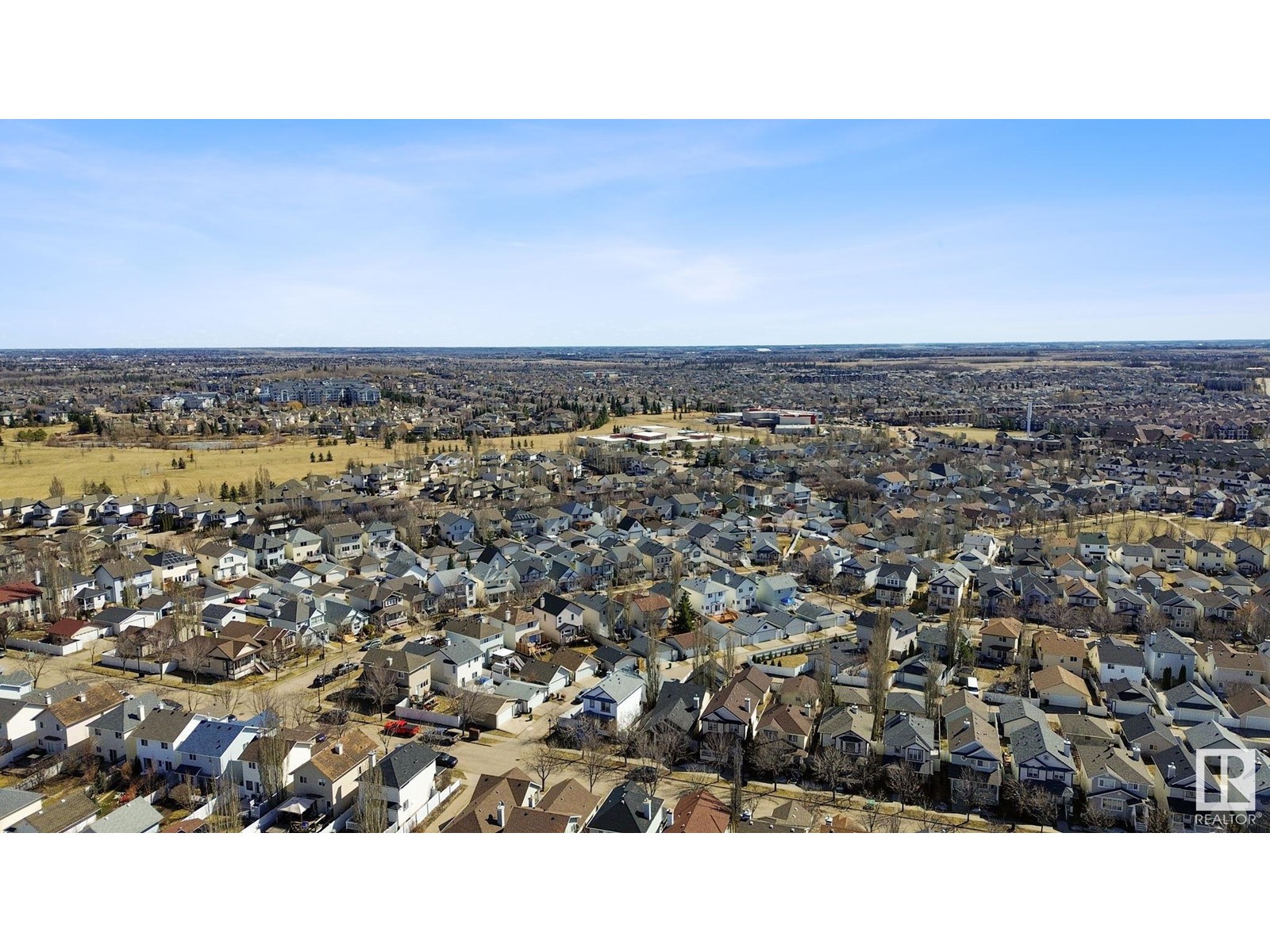1860 Tufford Wy Nw Edmonton, Alberta T6R 2W4
$479,900
This FULLY UPGRADED bi-level home offers refined comfort and exceptional value. Nestled in the highly sought-after community of Terwillegar Towne—renowned for its proximity to top-rated schools, scenic playgrounds, and countless amenities. The main level boasts three spacious bedrooms, a bright white kitchen with new appliances, and fresh flooring throughout. A gas fireplace with a striking new stone surround anchors the living space, while updated bathrooms feature modern vanities and flooring. The fully finished basement impresses with a wet bar, rec room, additional bedroom, and a well-equipped laundry area with sink. Comfort is ensured year-round with added A/C, a Nest thermostat, and a newly built double detached garage with insulated walls. Step outside to a private backyard retreat, complete with a large deck—ideal for relaxing or entertaining. With freshly repainted bedrooms and thoughtful upgrades throughout, this immaculate home blends timeless style with everyday functionality. (id:46923)
Property Details
| MLS® Number | E4430615 |
| Property Type | Single Family |
| Neigbourhood | Terwillegar Towne |
| Amenities Near By | Golf Course, Playground, Public Transit, Schools, Shopping |
| Features | See Remarks, Lane, Wet Bar |
| Structure | Deck |
Building
| Bathroom Total | 3 |
| Bedrooms Total | 4 |
| Amenities | Ceiling - 9ft |
| Appliances | Dryer, Hood Fan, Refrigerator, Stove, Washer |
| Architectural Style | Bi-level |
| Basement Development | Finished |
| Basement Type | Full (finished) |
| Constructed Date | 2001 |
| Construction Style Attachment | Detached |
| Cooling Type | Central Air Conditioning |
| Fireplace Fuel | Gas |
| Fireplace Present | Yes |
| Fireplace Type | Unknown |
| Heating Type | Forced Air |
| Size Interior | 1,195 Ft2 |
| Type | House |
Parking
| Detached Garage |
Land
| Acreage | No |
| Fence Type | Fence |
| Land Amenities | Golf Course, Playground, Public Transit, Schools, Shopping |
| Size Irregular | 374.2 |
| Size Total | 374.2 M2 |
| Size Total Text | 374.2 M2 |
Rooms
| Level | Type | Length | Width | Dimensions |
|---|---|---|---|---|
| Basement | Family Room | 5.19 m | 6.37 m | 5.19 m x 6.37 m |
| Basement | Bedroom 4 | 2.88 m | 2.82 m | 2.88 m x 2.82 m |
| Basement | Recreation Room | 5.18 m | 6.88 m | 5.18 m x 6.88 m |
| Basement | Laundry Room | Measurements not available | ||
| Main Level | Living Room | 4.14 m | 3.79 m | 4.14 m x 3.79 m |
| Main Level | Dining Room | 1.78 m | 3.32 m | 1.78 m x 3.32 m |
| Main Level | Kitchen | 3.26 m | 4.46 m | 3.26 m x 4.46 m |
| Main Level | Primary Bedroom | 3.32 m | 4.76 m | 3.32 m x 4.76 m |
| Main Level | Bedroom 2 | 2.88 m | 3.05 m | 2.88 m x 3.05 m |
| Main Level | Bedroom 3 | 2.97 m | 3.08 m | 2.97 m x 3.08 m |
https://www.realtor.ca/real-estate/28160670/1860-tufford-wy-nw-edmonton-terwillegar-towne
Contact Us
Contact us for more information

Michael D. Melnychuk
Associate
(780) 436-9902
www.michaelsells.ca/
312 Saddleback Rd
Edmonton, Alberta T6J 4R7
(780) 434-4700
(780) 436-9902
Anastasiia Borovyk
Associate
(780) 436-9902
312 Saddleback Rd
Edmonton, Alberta T6J 4R7
(780) 434-4700
(780) 436-9902





















































