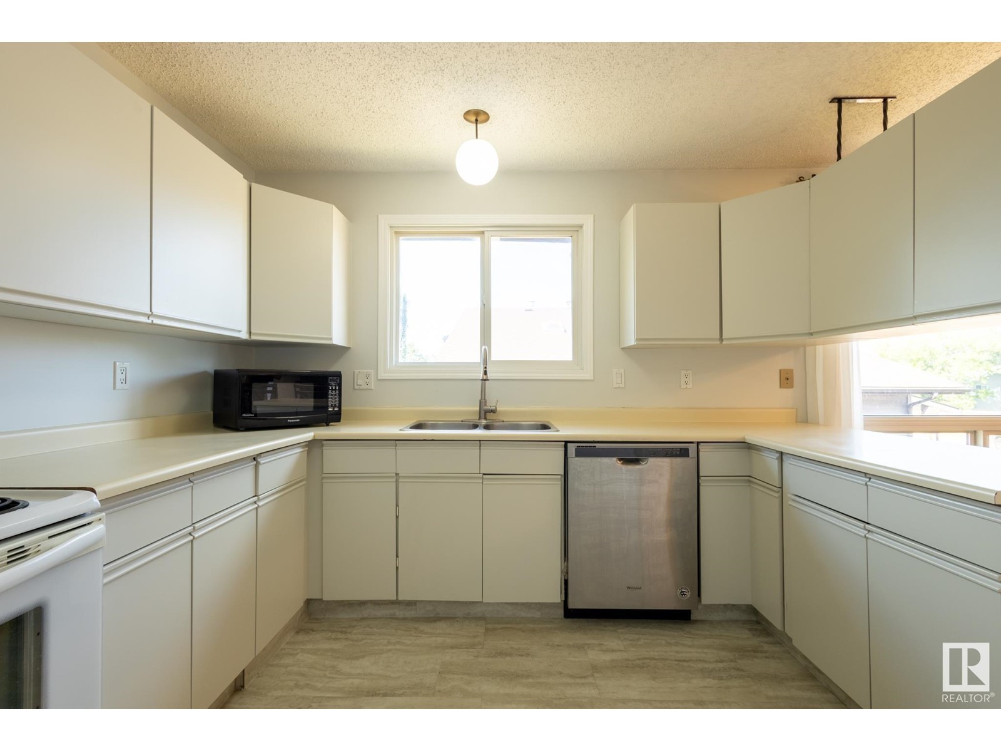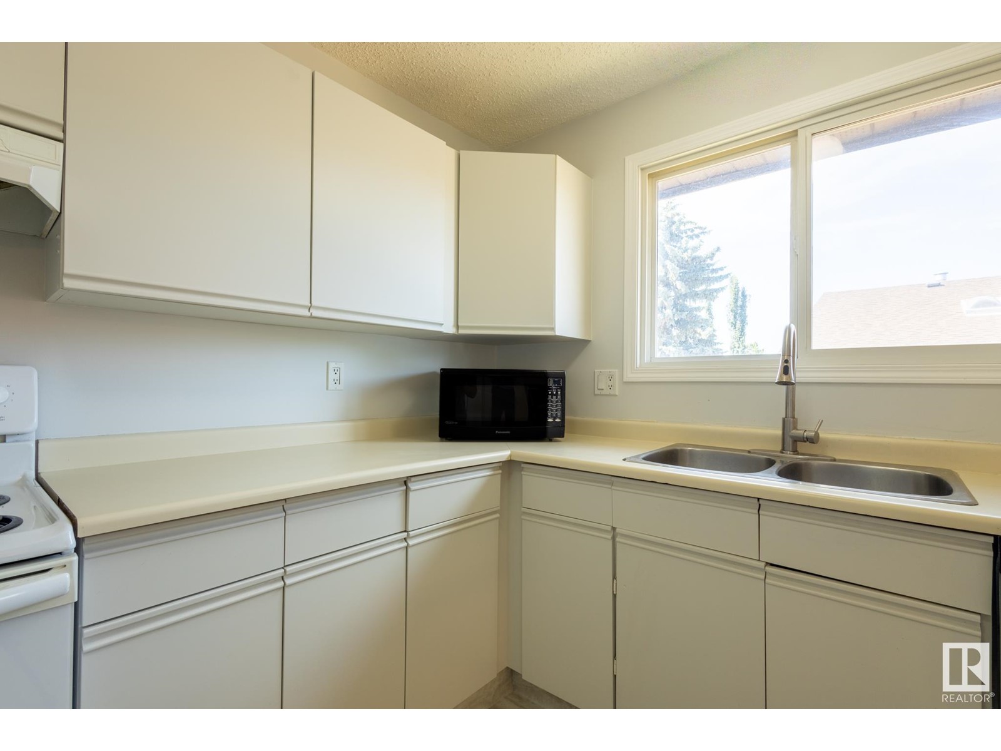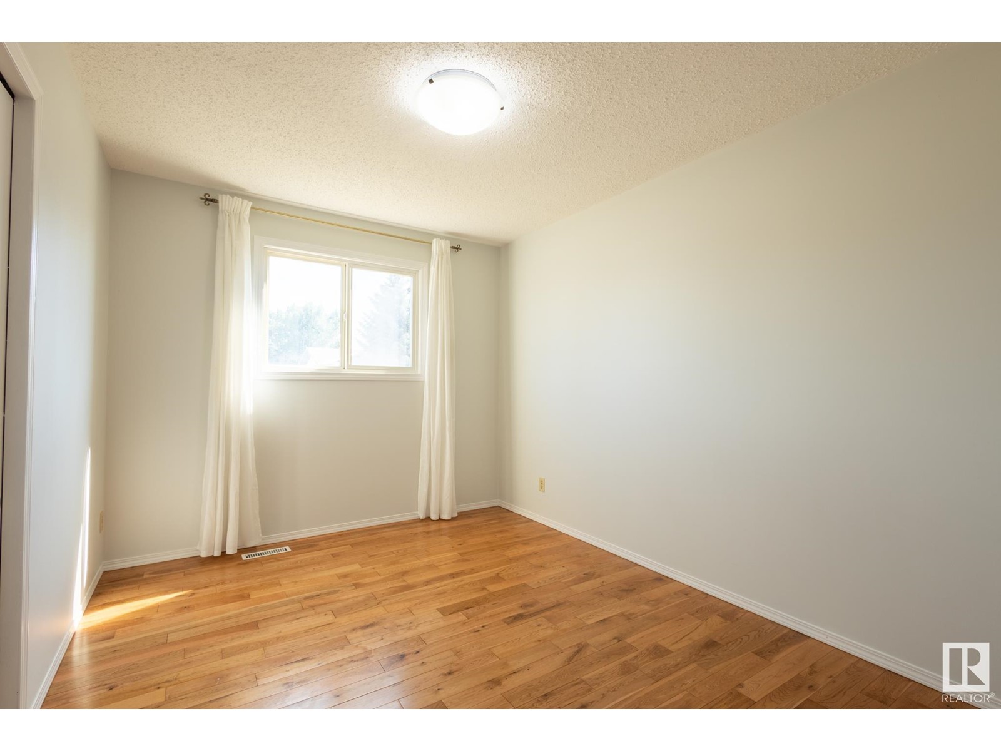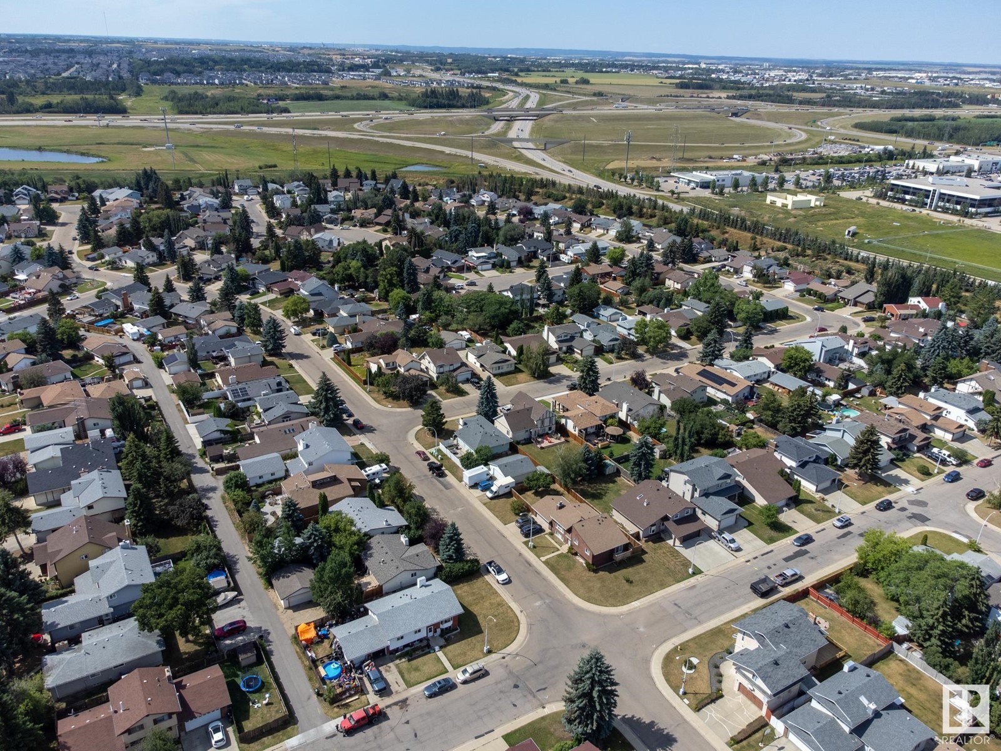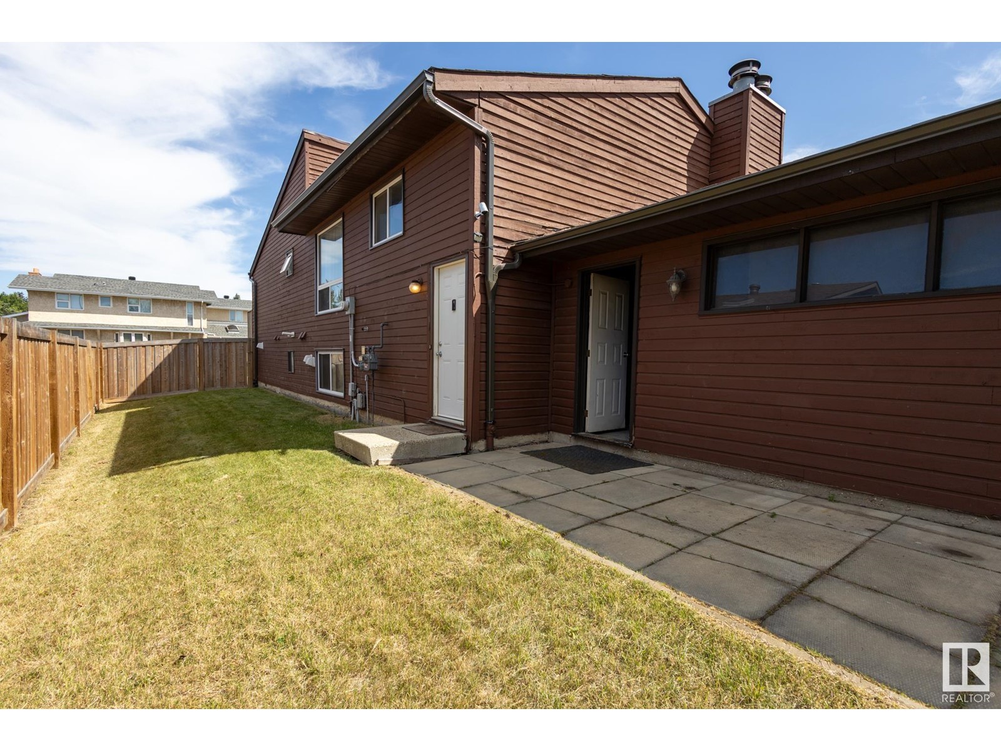18708 98 Av Nw Edmonton, Alberta T5T 3Y1
$484,900
Welcome to La Perle! Whether you're a family or an investor, this home has it all. Comfort, style, and smart investment describe this custom-built home with a FULLY LEGAL, beautifully finished 2 BEDROOM BASEMENT SUITE! The 3-bedroom, 2-bathroom main floor features a sunlit living area with vaulted ceilings, hardwood floors, and a wood-burning fireplace. The dining room comfortably seats six, and the kitchen is perfectly sized for family gatherings. Enjoy the morning sun on the private patio off the master bedroom. Downstairs, the 2-bedroom, 1-bathroom LEGAL suite offers a cozy living space, full kitchen, private entrance, separate laundry, and its own fireplace. Recent upgrades include a new fence (2018), basement suite kitchen renovation (2018), washer/dryer (2018), dishwasher (2020), master bedroom patio (2021), painting/flooring (2022), and shingles/gutters (2023). This home also features a double attached garage, located on a quiet street near schools, transit, and shopping. Come see it today! (id:46923)
Property Details
| MLS® Number | E4400670 |
| Property Type | Single Family |
| Neigbourhood | La Perle |
| AmenitiesNearBy | Public Transit, Schools, Shopping |
| Features | Corner Site, No Animal Home, No Smoking Home, Level |
| ParkingSpaceTotal | 4 |
Building
| BathroomTotal | 3 |
| BedroomsTotal | 5 |
| Appliances | Hood Fan, Dryer, Refrigerator, Two Stoves, Two Washers, Dishwasher |
| ArchitecturalStyle | Bi-level |
| BasementDevelopment | Finished |
| BasementFeatures | Suite |
| BasementType | Full (finished) |
| ConstructedDate | 1982 |
| ConstructionStyleAttachment | Detached |
| FireProtection | Smoke Detectors |
| FireplaceFuel | Wood |
| FireplacePresent | Yes |
| FireplaceType | Unknown |
| HeatingType | Forced Air |
| SizeInterior | 1243.8775 Sqft |
| Type | House |
Parking
| Attached Garage |
Land
| Acreage | No |
| LandAmenities | Public Transit, Schools, Shopping |
| SizeIrregular | 620.14 |
| SizeTotal | 620.14 M2 |
| SizeTotalText | 620.14 M2 |
Rooms
| Level | Type | Length | Width | Dimensions |
|---|---|---|---|---|
| Lower Level | Bedroom 4 | 4.11 m | 2.93 m | 4.11 m x 2.93 m |
| Lower Level | Second Kitchen | 3.85 m | 2.81 m | 3.85 m x 2.81 m |
| Lower Level | Bedroom 5 | 3.29 m | 3.27 m | 3.29 m x 3.27 m |
| Main Level | Living Room | 6.35 m | 4.15 m | 6.35 m x 4.15 m |
| Main Level | Dining Room | 3.65 m | 2.97 m | 3.65 m x 2.97 m |
| Main Level | Kitchen | 3.56 m | 3.3 m | 3.56 m x 3.3 m |
| Main Level | Primary Bedroom | 4.12 m | 3.54 m | 4.12 m x 3.54 m |
| Main Level | Bedroom 2 | 4.76 m | 2.86 m | 4.76 m x 2.86 m |
| Main Level | Bedroom 3 | 3.69 m | 2.85 m | 3.69 m x 2.85 m |
https://www.realtor.ca/real-estate/27254987/18708-98-av-nw-edmonton-la-perle
Interested?
Contact us for more information
Travis D. Ball
Associate
9919 149 St Nw
Edmonton, Alberta T5P 1K7














