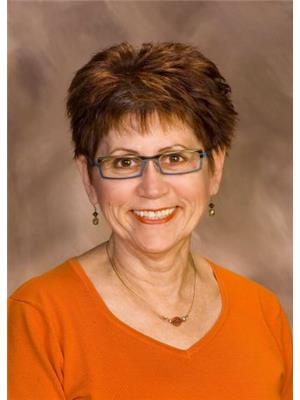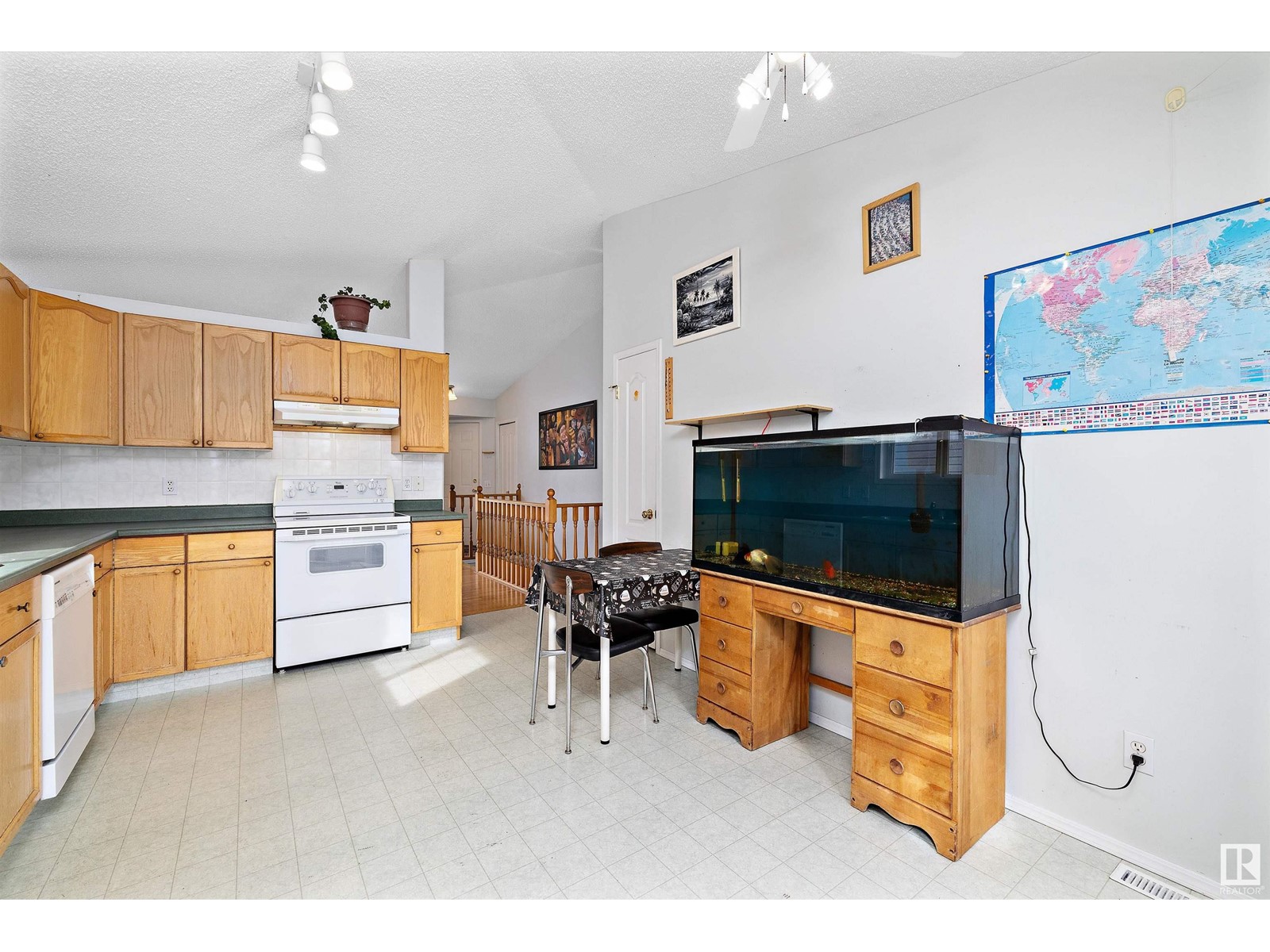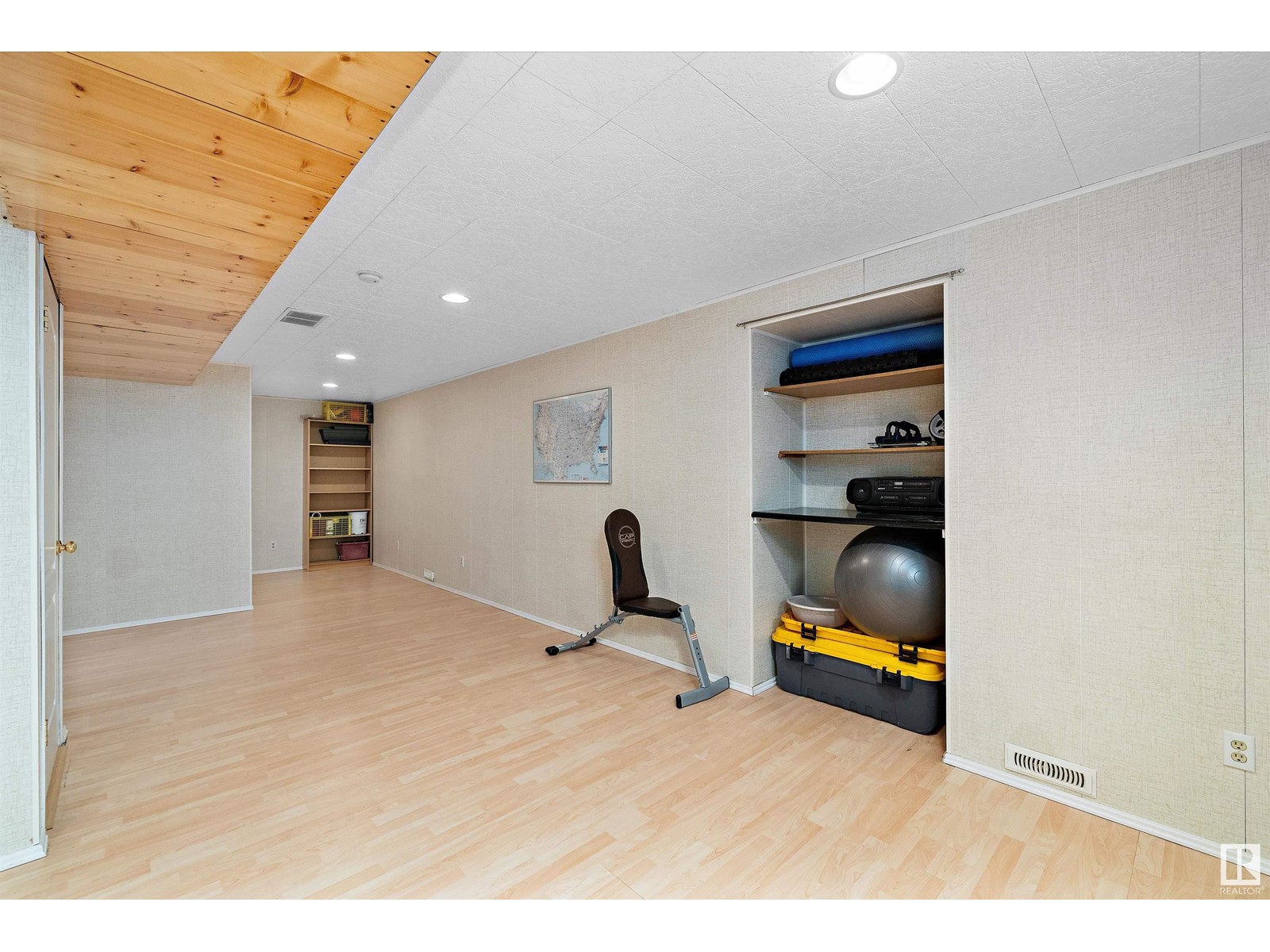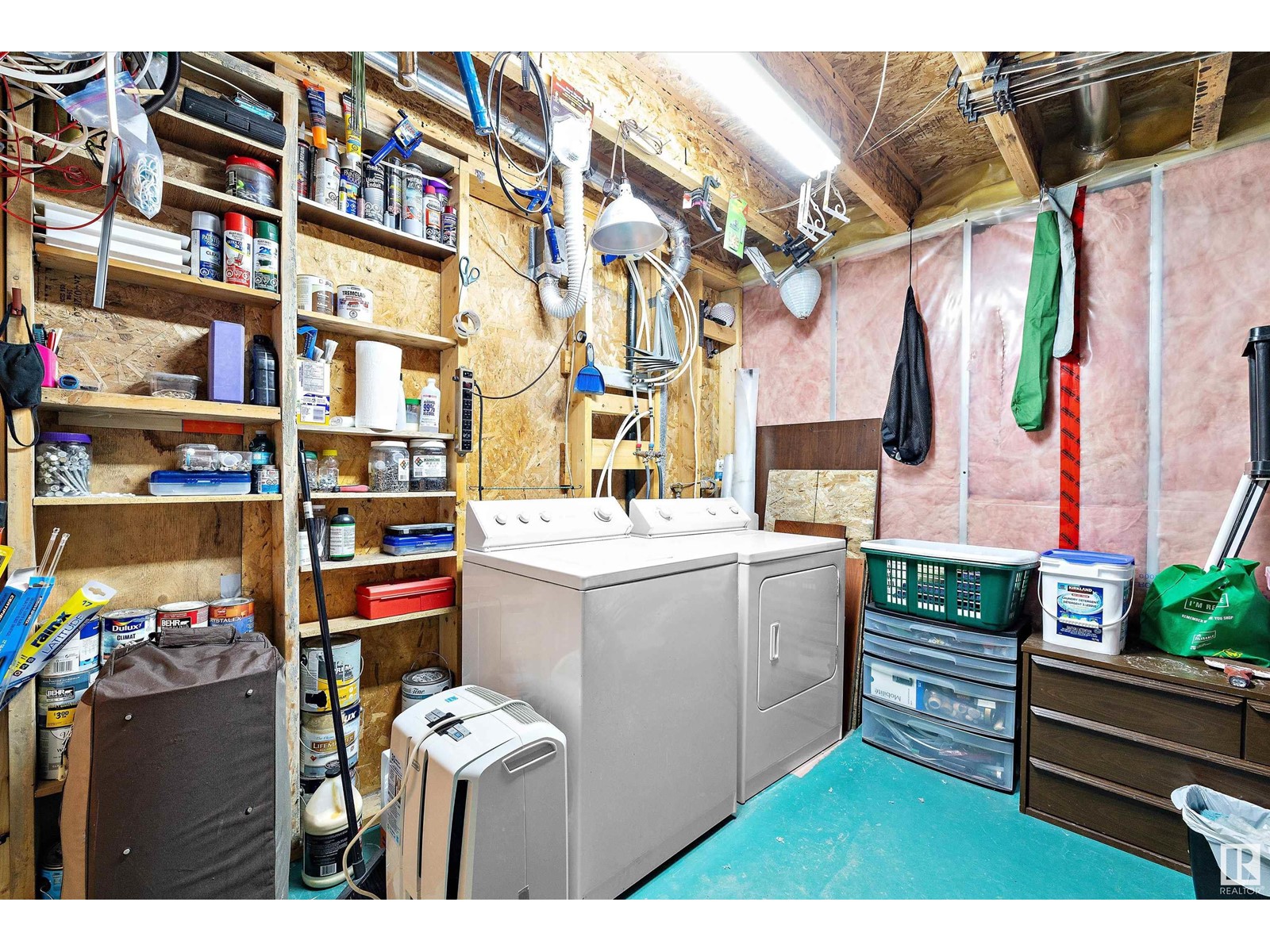18729 50 Av Nw Edmonton, Alberta T6M 2R7
$409,000
Turn the key and step into this meticulously maintained West Edmonton bungalow—an absolute gem with serious curb appeal and zero compromises. Featuring 3 spacious bedrooms, 2 full bathrooms, and a fully finished basement, this home delivers comfort and versatility in every corner. Gleaming hardwood floors and oversized windows flood the space with natural light, while clever storage solutions keep everything tucked away. The low-maintenance yard is a dream—fully fenced with a lush vegetable garden ready for your green thumb. Shingles replaced in 2019 with a 50-year warranty mean peace of mind for decades to come. Located mere minutes from the Henday, Whitemud, top-rated schools, scenic walking trails, transit, and every convenience imaginable. Whether you’re upsizing, downsizing, or right-sizing—this one hits the mark. (id:46923)
Property Details
| MLS® Number | E4428972 |
| Property Type | Single Family |
| Neigbourhood | Jamieson Place |
| Amenities Near By | Golf Course, Playground, Public Transit, Schools, Shopping |
| Features | Treed, No Animal Home, No Smoking Home |
| Parking Space Total | 4 |
| Structure | Deck |
Building
| Bathroom Total | 2 |
| Bedrooms Total | 3 |
| Amenities | Vinyl Windows |
| Appliances | Dishwasher, Fan, Garage Door Opener Remote(s), Garage Door Opener, Hood Fan, Refrigerator, Stove, Window Coverings |
| Architectural Style | Bungalow |
| Basement Development | Finished |
| Basement Type | Full (finished) |
| Constructed Date | 1999 |
| Construction Style Attachment | Detached |
| Fire Protection | Smoke Detectors |
| Heating Type | Forced Air |
| Stories Total | 1 |
| Size Interior | 972 Ft2 |
| Type | House |
Parking
| Attached Garage |
Land
| Acreage | No |
| Fence Type | Fence |
| Land Amenities | Golf Course, Playground, Public Transit, Schools, Shopping |
| Size Irregular | 481.49 |
| Size Total | 481.49 M2 |
| Size Total Text | 481.49 M2 |
Rooms
| Level | Type | Length | Width | Dimensions |
|---|---|---|---|---|
| Basement | Family Room | 8.15 m | 3.27 m | 8.15 m x 3.27 m |
| Basement | Laundry Room | 4.09 m | 3.04 m | 4.09 m x 3.04 m |
| Main Level | Living Room | 4.5 m | 3.1 m | 4.5 m x 3.1 m |
| Main Level | Dining Room | 3.29 m | 2.11 m | 3.29 m x 2.11 m |
| Main Level | Kitchen | 4.49 m | 2.46 m | 4.49 m x 2.46 m |
| Main Level | Primary Bedroom | 3.91 m | 3.21 m | 3.91 m x 3.21 m |
| Main Level | Bedroom 2 | 3.43 m | 2.88 m | 3.43 m x 2.88 m |
| Main Level | Bedroom 3 | 3.44 m | 2.9 m | 3.44 m x 2.9 m |
https://www.realtor.ca/real-estate/28119042/18729-50-av-nw-edmonton-jamieson-place
Contact Us
Contact us for more information

Lori Hunt
Associate
(780) 432-6513
www.lorihunt.com/
2852 Calgary Tr Nw
Edmonton, Alberta T6J 6V7
(780) 485-5005
(780) 432-6513






































