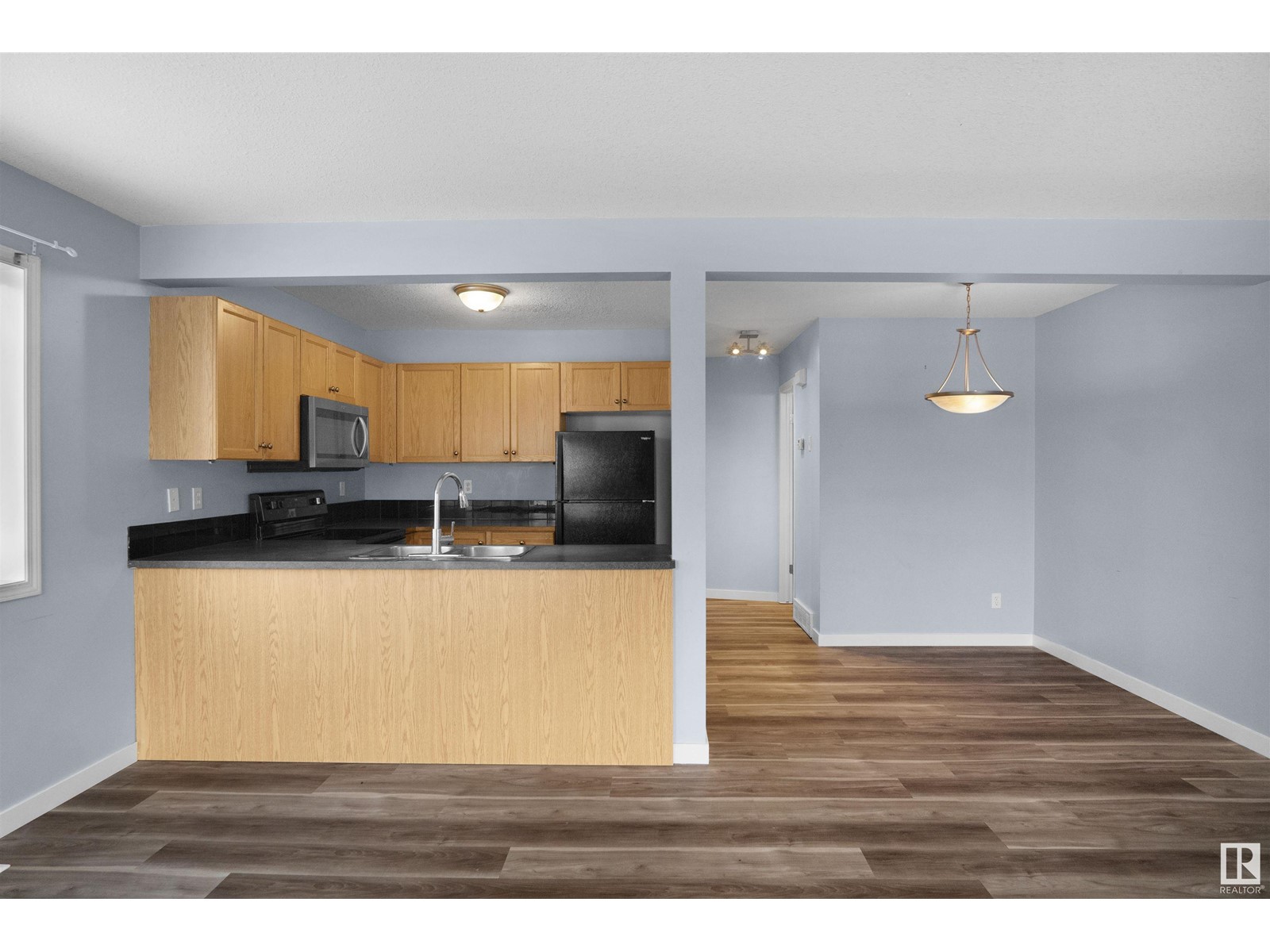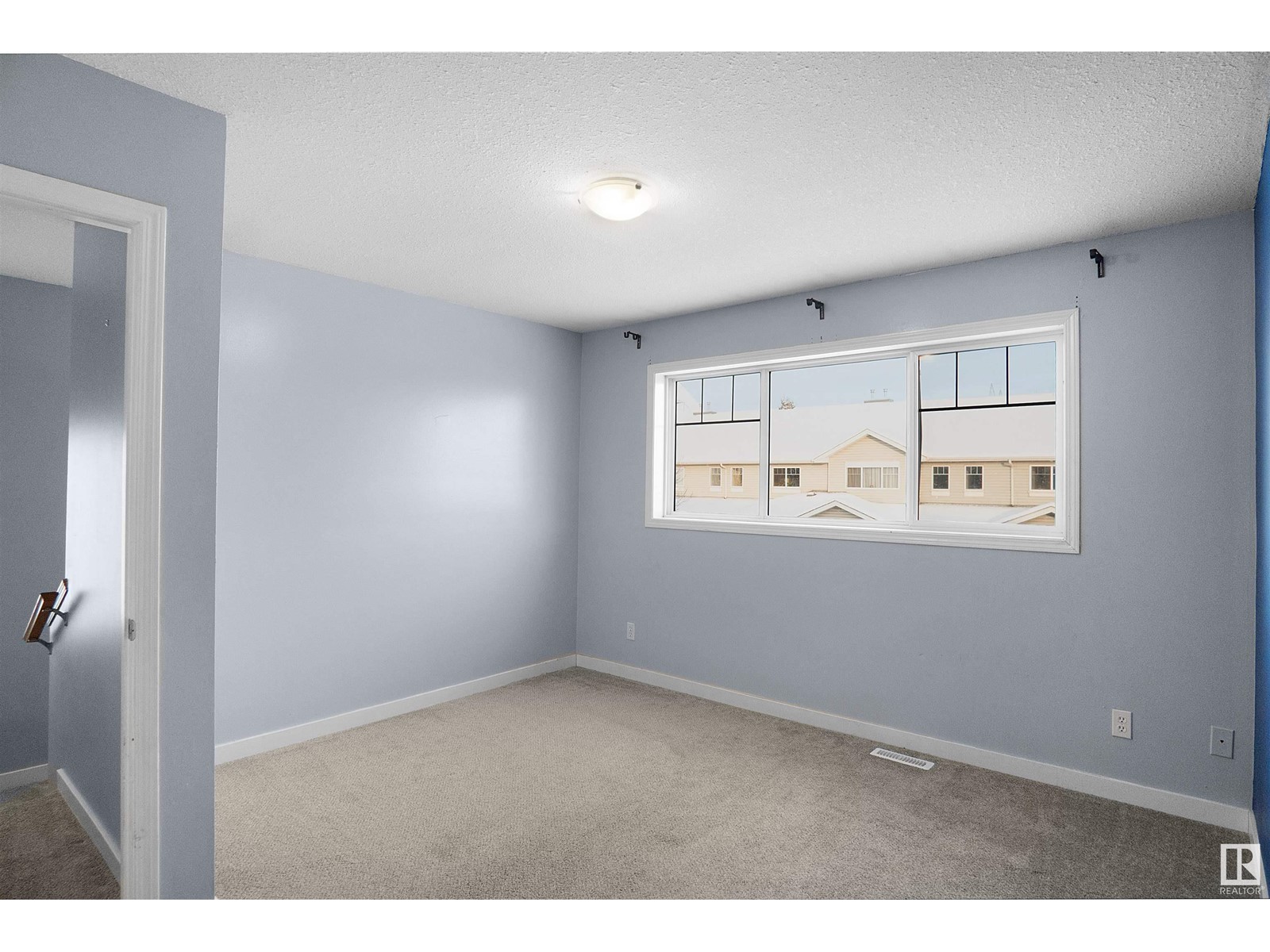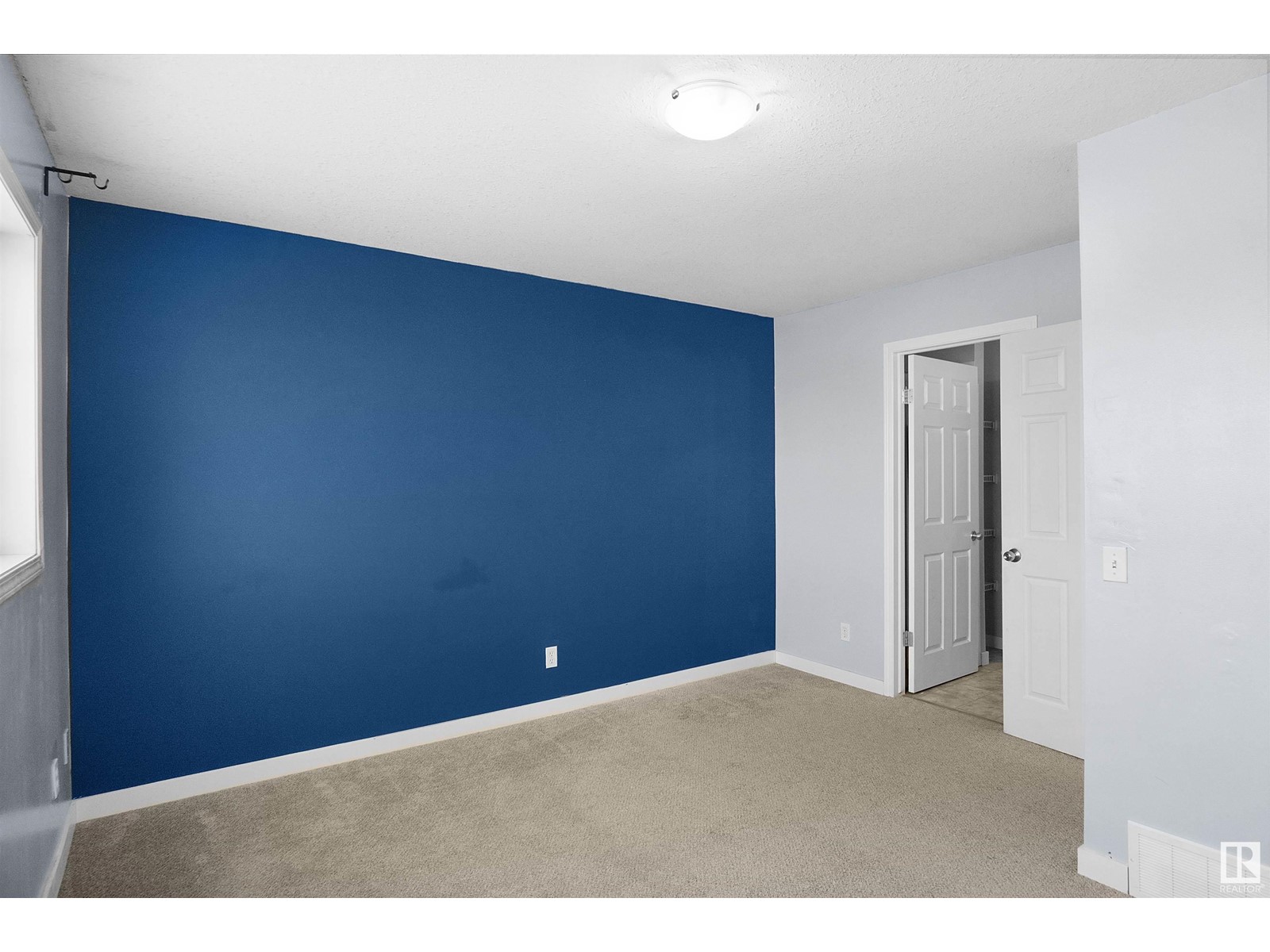#188 230 Edwards Dr Sw Sw Edmonton, Alberta T6X 1G7
$339,000Maintenance, Exterior Maintenance, Insurance, Common Area Maintenance, Landscaping, Property Management, Other, See Remarks
$335 Monthly
Maintenance, Exterior Maintenance, Insurance, Common Area Maintenance, Landscaping, Property Management, Other, See Remarks
$335 MonthlyA Stylish Corner townhouse that Feels Like Home! Welcome to your next chapter in this bright and welcoming 3-bedroom, 2.5-bathroom home, perfectly situated on a corner lot for added privacy and natural light. With a functional open-concept layout, a peninsula-style kitchen, and a fully fenced private patio, this home is ideal for both relaxing and entertaining. The primary bedroom features a walk-in closet and private 3-piece ensuite, while two additional bedrooms and a 4-piece bath ensure space for everyone. A fully finished basement adds flexibility with a large family room, laundry, and storage. Complete with a single attached garage, two outdoor parking stalls, and plenty of visitor parking, this home is conveniently close to shopping, gyms, and South Edmonton Common. THIS is the ONE ! (id:46923)
Property Details
| MLS® Number | E4415357 |
| Property Type | Single Family |
| Neigbourhood | Ellerslie |
| Amenities Near By | Airport, Park, Playground, Public Transit, Schools, Shopping |
| Features | See Remarks |
| Parking Space Total | 3 |
Building
| Bathroom Total | 3 |
| Bedrooms Total | 3 |
| Appliances | Dishwasher, Dryer, Microwave Range Hood Combo, Oven - Built-in, Refrigerator, Stove, Washer |
| Basement Development | Finished |
| Basement Type | Full (finished) |
| Constructed Date | 2003 |
| Construction Style Attachment | Attached |
| Fire Protection | Smoke Detectors |
| Half Bath Total | 1 |
| Heating Type | Forced Air |
| Stories Total | 2 |
| Size Interior | 1,184 Ft2 |
| Type | Row / Townhouse |
Parking
| Attached Garage |
Land
| Acreage | No |
| Land Amenities | Airport, Park, Playground, Public Transit, Schools, Shopping |
| Size Irregular | 230.14 |
| Size Total | 230.14 M2 |
| Size Total Text | 230.14 M2 |
Rooms
| Level | Type | Length | Width | Dimensions |
|---|---|---|---|---|
| Basement | Family Room | 5.17 m | 3.62 m | 5.17 m x 3.62 m |
| Main Level | Living Room | 2.66 m | 5.5 m | 2.66 m x 5.5 m |
| Main Level | Dining Room | 2.51 m | 3.34 m | 2.51 m x 3.34 m |
| Main Level | Kitchen | 2.51 m | 2.5 m | 2.51 m x 2.5 m |
| Upper Level | Primary Bedroom | 3.65 m | 3.91 m | 3.65 m x 3.91 m |
| Upper Level | Bedroom 2 | 2.38 m | 3.97 m | 2.38 m x 3.97 m |
| Upper Level | Bedroom 3 | 2.69 m | 3.41 m | 2.69 m x 3.41 m |
https://www.realtor.ca/real-estate/27716057/188-230-edwards-dr-sw-sw-edmonton-ellerslie
Contact Us
Contact us for more information

Aksheen Singh Sekhon
Associate
203-14101 West Block Dr
Edmonton, Alberta T5N 1L5
(780) 456-5656




























































