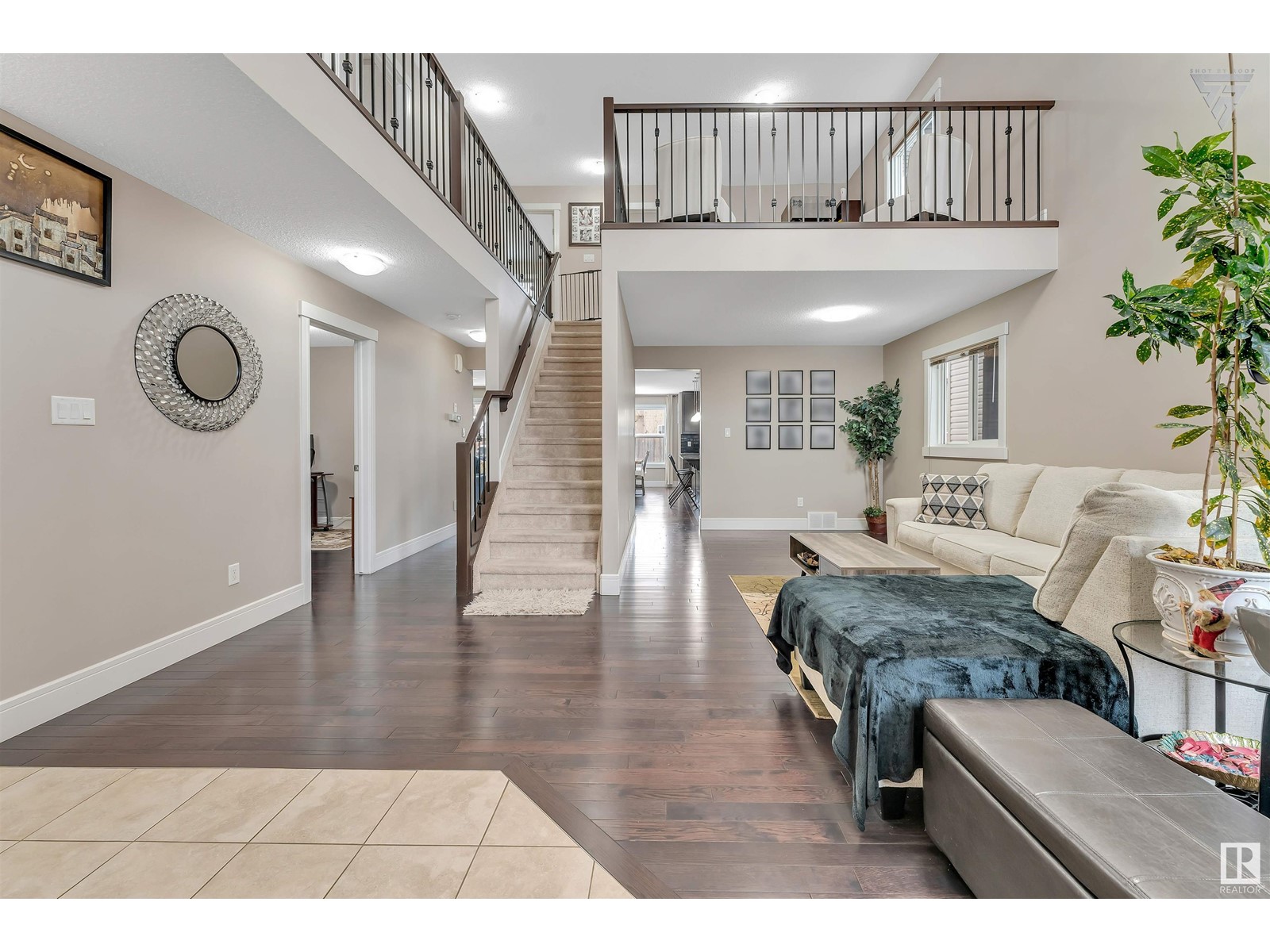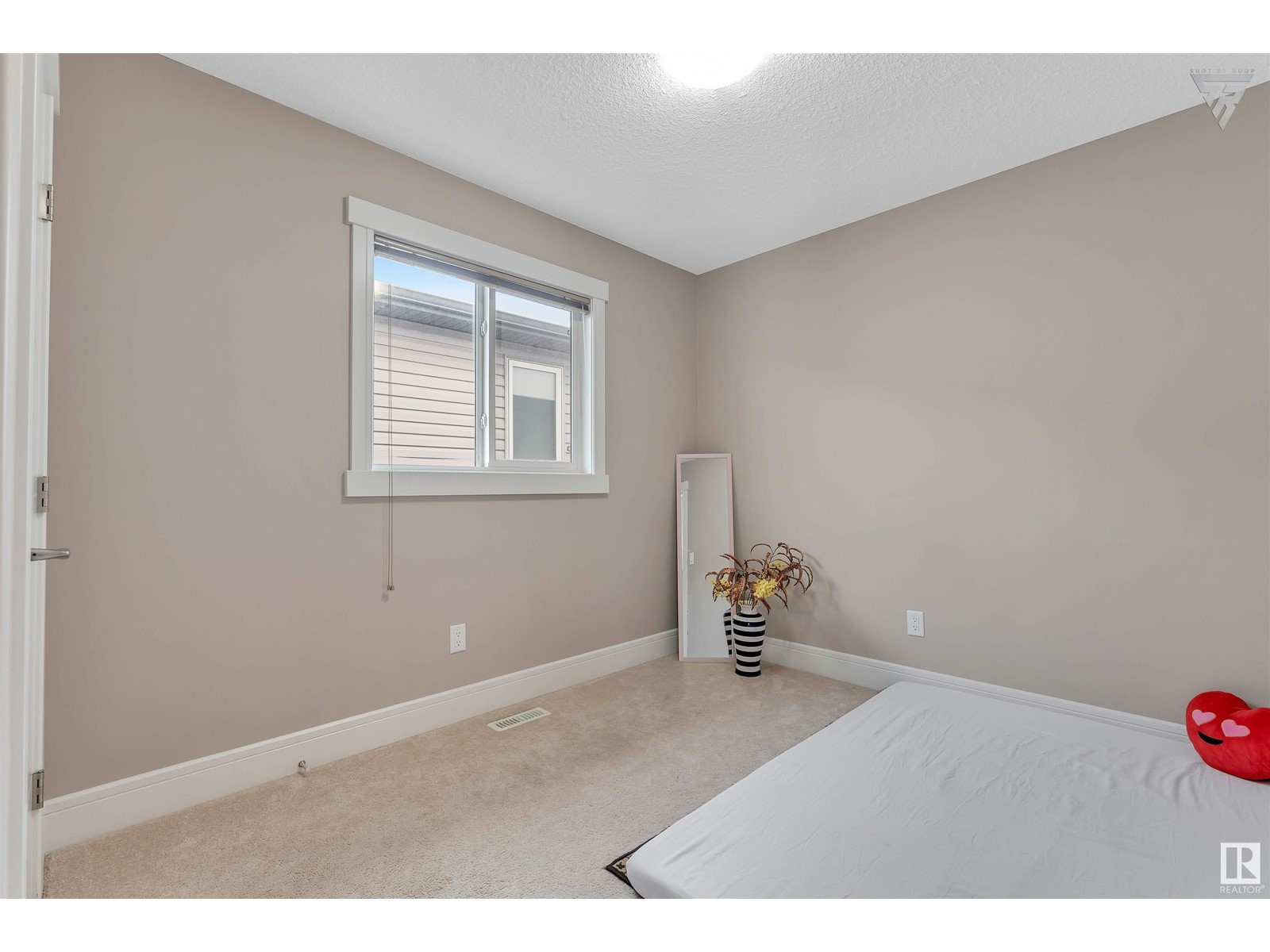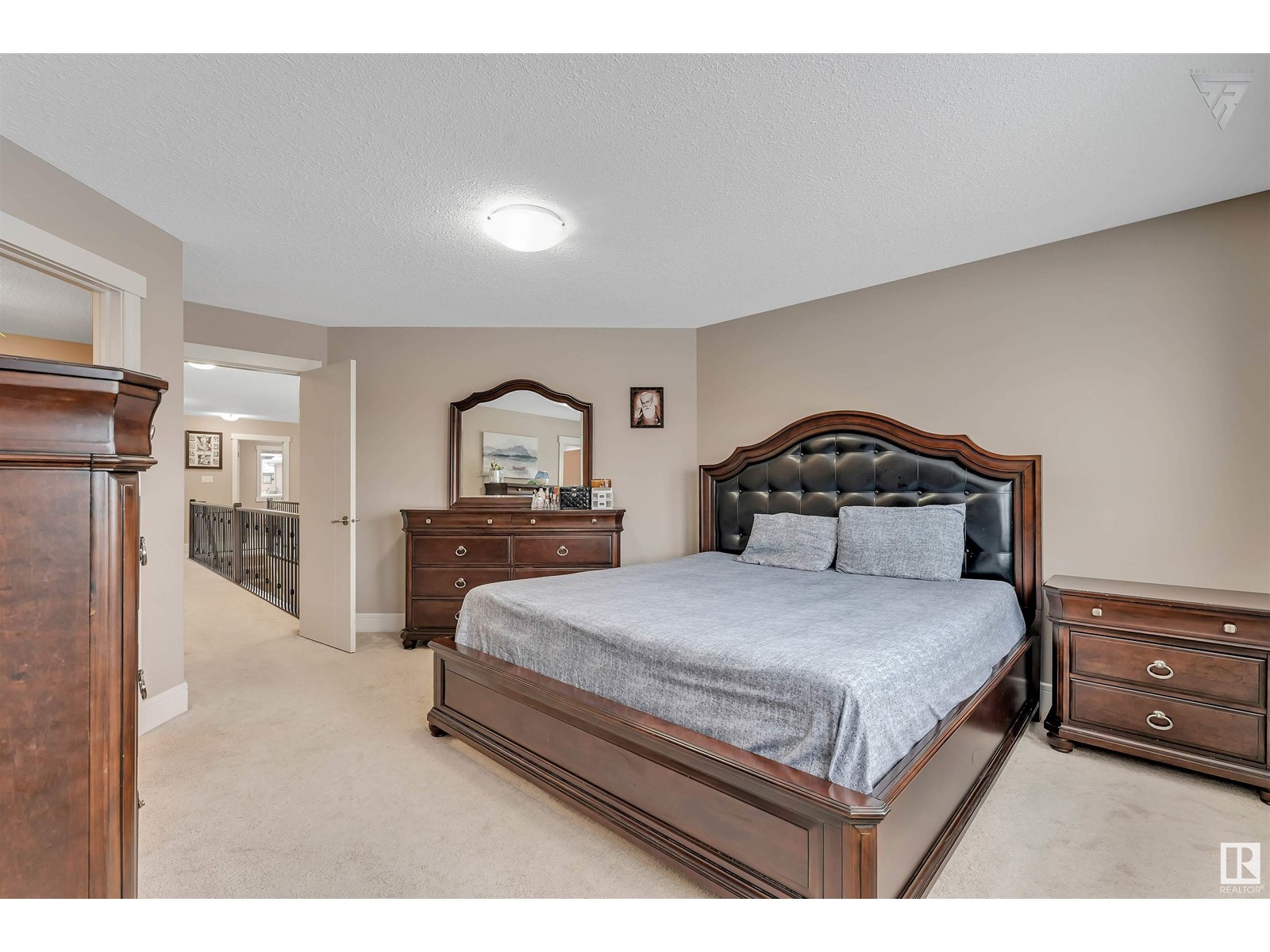1887 33 St Nw Edmonton, Alberta T6T 0L5
$669,700
**TWO BEDROOM BASEMENT WITH SEPRATE ENTRY** LAUREL** Beautiful 7-Bedroom Home in Laurel South, Edmonton. Nestled in the highly desirable Laurel South community, this stunning 7-bedroom, 4-bathroom home is perfect for growing families. The main floor features an open-to-below living space, a versatile bedroom that can double as an office, a spacious kitchen, and a second family room with a cozy fireplace. Upstairs, enjoy a spacious bonus room, a master suite with a 4-piece ensuite and walk-in closet, and two additional large bedrooms with a full bathroom. The fully finished basement includes a second kitchen, a bonus room, two bedrooms, and a full bathroom with a separate entrance. The fully finished basement provides even more space for your needs, featuring a second kitchen, a bonus room, two more bedrooms, and a full bathroom. With a separate entrance, Don’t miss the opportunity to make this beautiful property your home! (id:46923)
Property Details
| MLS® Number | E4414552 |
| Property Type | Single Family |
| Neigbourhood | Laurel |
| Amenities Near By | Airport, Playground, Public Transit, Schools, Shopping |
| Features | No Smoking Home |
| Structure | Deck |
Building
| Bathroom Total | 4 |
| Bedrooms Total | 7 |
| Appliances | Dishwasher, Dryer, Garage Door Opener Remote(s), Oven - Built-in, Stove, Washer, Refrigerator |
| Basement Development | Finished |
| Basement Type | Full (finished) |
| Constructed Date | 2012 |
| Construction Style Attachment | Detached |
| Heating Type | Forced Air |
| Stories Total | 2 |
| Size Interior | 2,451 Ft2 |
| Type | House |
Parking
| Attached Garage |
Land
| Acreage | No |
| Fence Type | Fence |
| Land Amenities | Airport, Playground, Public Transit, Schools, Shopping |
| Size Irregular | 395.74 |
| Size Total | 395.74 M2 |
| Size Total Text | 395.74 M2 |
Rooms
| Level | Type | Length | Width | Dimensions |
|---|---|---|---|---|
| Basement | Den | 3.76 m | 3.73 m | 3.76 m x 3.73 m |
| Basement | Second Kitchen | 4.05 m | 3.36 m | 4.05 m x 3.36 m |
| Basement | Bedroom 6 | 3.61 m | 2.92 m | 3.61 m x 2.92 m |
| Basement | Additional Bedroom | 2.37 m | 4.36 m | 2.37 m x 4.36 m |
| Main Level | Living Room | 5.49 m | 7.73 m | 5.49 m x 7.73 m |
| Main Level | Dining Room | 2.73 m | 6.68 m | 2.73 m x 6.68 m |
| Main Level | Kitchen | 2.45 m | 5.93 m | 2.45 m x 5.93 m |
| Main Level | Family Room | 3.03 m | 4.55 m | 3.03 m x 4.55 m |
| Main Level | Bedroom 5 | 2.61 m | 3.2 m | 2.61 m x 3.2 m |
| Upper Level | Primary Bedroom | 4.09 m | 5.24 m | 4.09 m x 5.24 m |
| Upper Level | Bedroom 2 | 3.72 m | 3.36 m | 3.72 m x 3.36 m |
| Upper Level | Bedroom 3 | 2.56 m | 3.75 m | 2.56 m x 3.75 m |
| Upper Level | Bedroom 4 | 3.71 m | 3.36 m | 3.71 m x 3.36 m |
| Upper Level | Bonus Room | 3.44 m | 4.18 m | 3.44 m x 4.18 m |
https://www.realtor.ca/real-estate/27680475/1887-33-st-nw-edmonton-laurel
Contact Us
Contact us for more information

Yad Dhillon
Associate
(780) 484-3690
www.facebook.com/yaddhillon.ca
3018 Calgary Trail Nw
Edmonton, Alberta T6J 6V4
(780) 431-5600
(780) 431-5624



























































