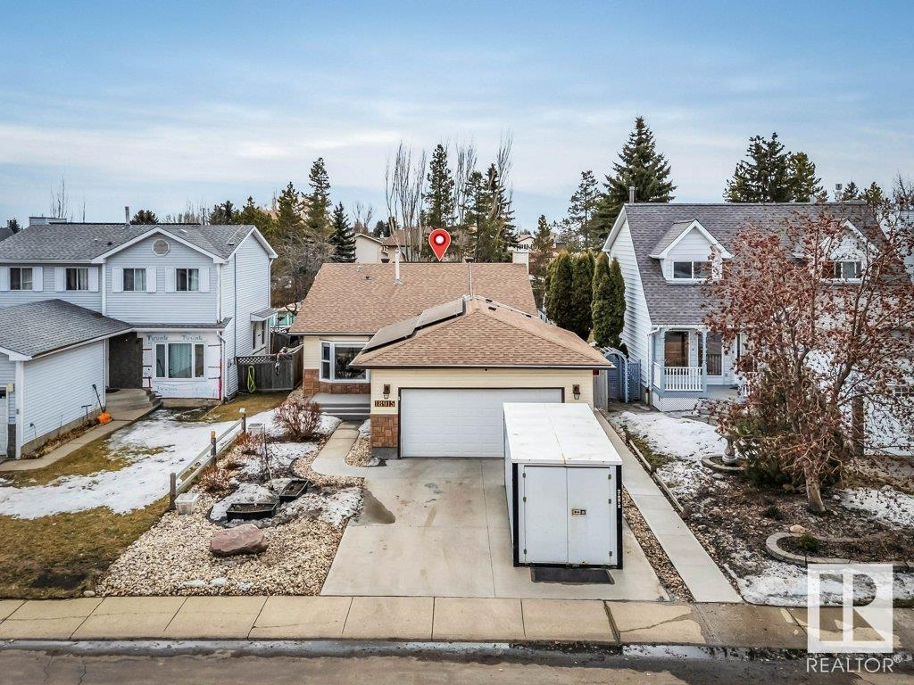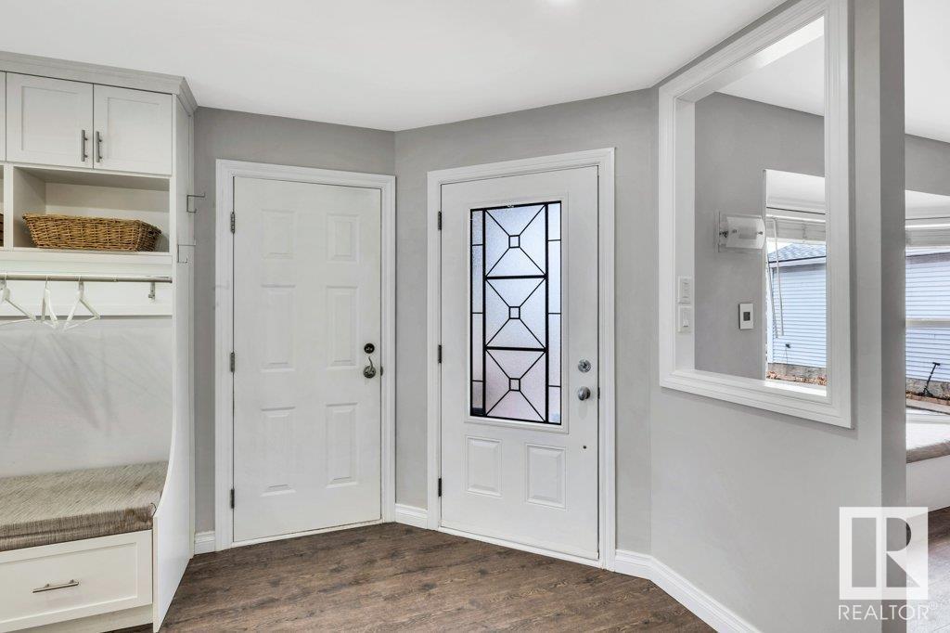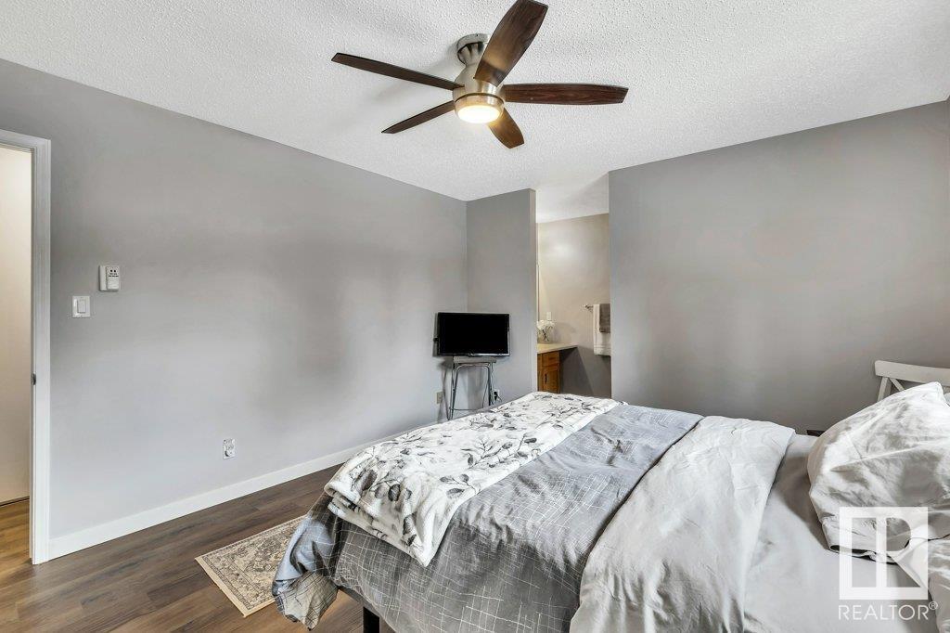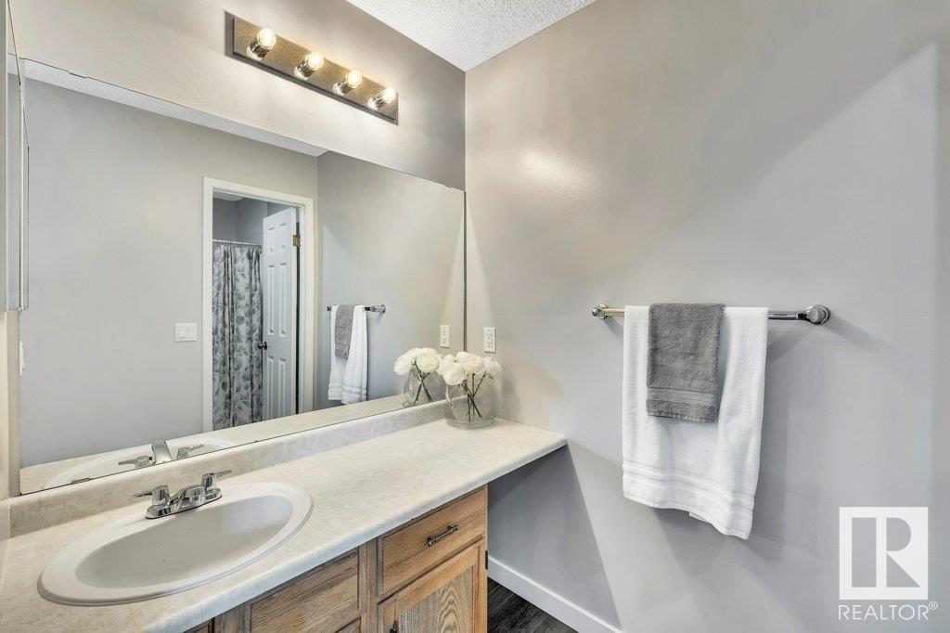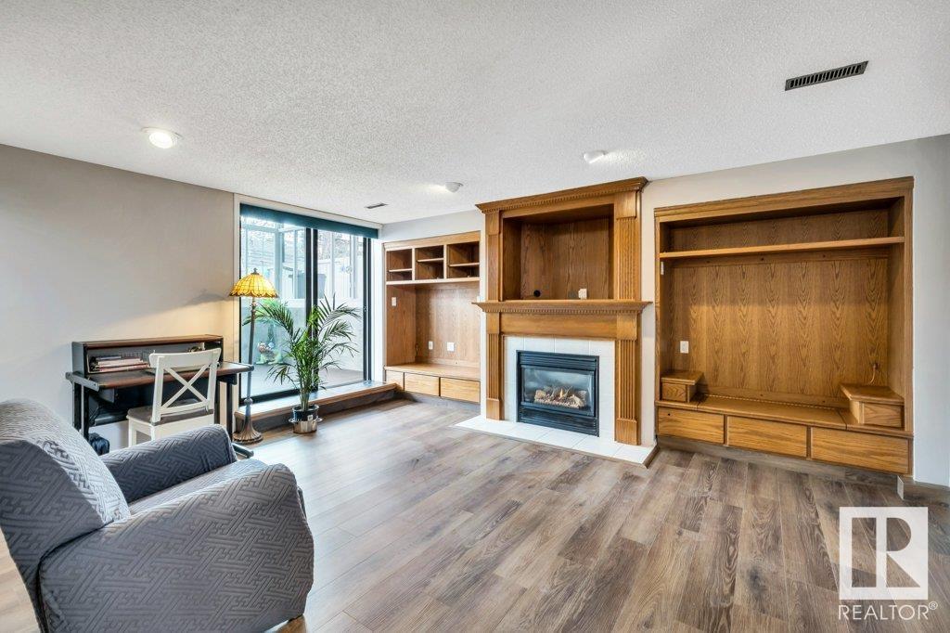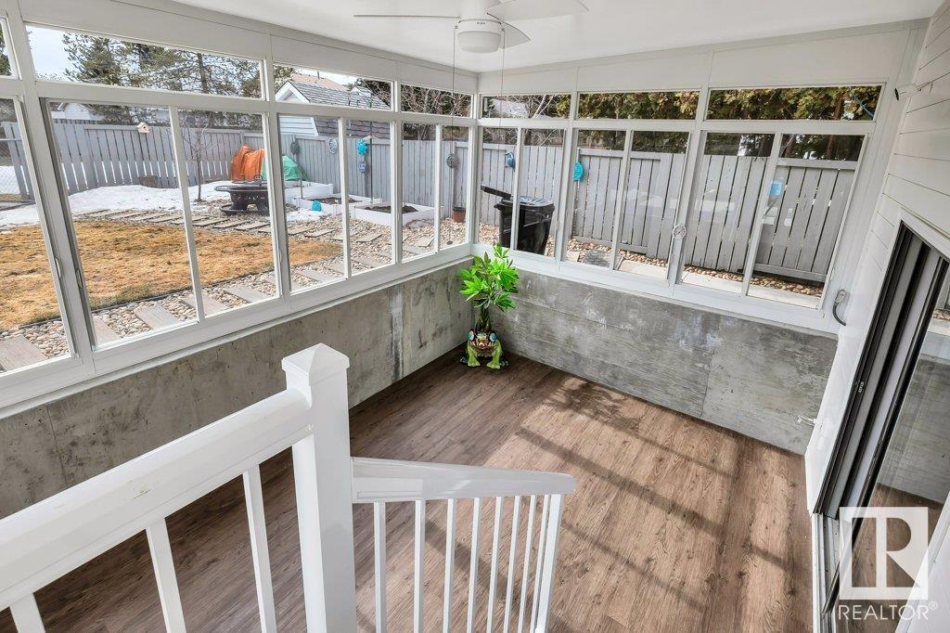18915 82 Av Nw Edmonton, Alberta T5T 5A3
$499,900
Show Stopper! Upgrades galore! You will fall in LOVE the minute you enter the home and see the incredible gourmet kitchen w/top of the line stainless appliances, thick granite countertops with eating bar and loads of custom cabinetry, every inch was carefully thought out for a perfect chef's kitchen! Open to living room with bay window seating, upper level offers 2 good sized bedrooms, primary with 3 piece ensuite and the additional bedroom has a 5 piece bath just down the hall, 3rd level complete with laundry, 3 piece bath, spacious bedroom and a cozy family room with GAS burning fireplace and access to the custom sunroom with stairs to the back yard, 4th level home to mechanical and a great space for playroom or hobby room, you decide. Updates include windows/doors, solar panels, shingles, sidewalks, driveway, patio, and a newer furnace! Backs a green space absolutely perfect for dog walkers, and is a one minute walk from sports field and playground. Don't wait on this one shows 10/10. (id:46923)
Property Details
| MLS® Number | E4427828 |
| Property Type | Single Family |
| Neigbourhood | Aldergrove |
| Amenities Near By | Park, Playground, Schools |
| Features | Wet Bar |
| Parking Space Total | 2 |
Building
| Bathroom Total | 3 |
| Bedrooms Total | 3 |
| Amenities | Vinyl Windows |
| Appliances | Dishwasher, Dryer, Garburator, Hood Fan, Oven - Built-in, Microwave, Refrigerator, Storage Shed, Stove, Central Vacuum, Washer, Window Coverings |
| Basement Development | Finished |
| Basement Type | Full (finished) |
| Constructed Date | 1983 |
| Construction Style Attachment | Detached |
| Fireplace Fuel | Gas |
| Fireplace Present | Yes |
| Fireplace Type | Unknown |
| Heating Type | Forced Air |
| Size Interior | 1,064 Ft2 |
| Type | House |
Parking
| Attached Garage |
Land
| Acreage | No |
| Fence Type | Fence |
| Land Amenities | Park, Playground, Schools |
| Size Irregular | 476.05 |
| Size Total | 476.05 M2 |
| Size Total Text | 476.05 M2 |
Rooms
| Level | Type | Length | Width | Dimensions |
|---|---|---|---|---|
| Basement | Recreation Room | Measurements not available | ||
| Lower Level | Family Room | Measurements not available | ||
| Lower Level | Bedroom 3 | Measurements not available | ||
| Main Level | Living Room | Measurements not available | ||
| Main Level | Dining Room | Measurements not available | ||
| Main Level | Kitchen | Measurements not available | ||
| Upper Level | Primary Bedroom | Measurements not available | ||
| Upper Level | Bedroom 2 | Measurements not available |
https://www.realtor.ca/real-estate/28085333/18915-82-av-nw-edmonton-aldergrove
Contact Us
Contact us for more information

Jacquie C. Smith
Associate
(780) 401-3463
www.2percentrealtypro.ca/
102-1253 91 St Sw
Edmonton, Alberta T6X 1E9
(780) 660-0000
(780) 401-3463

