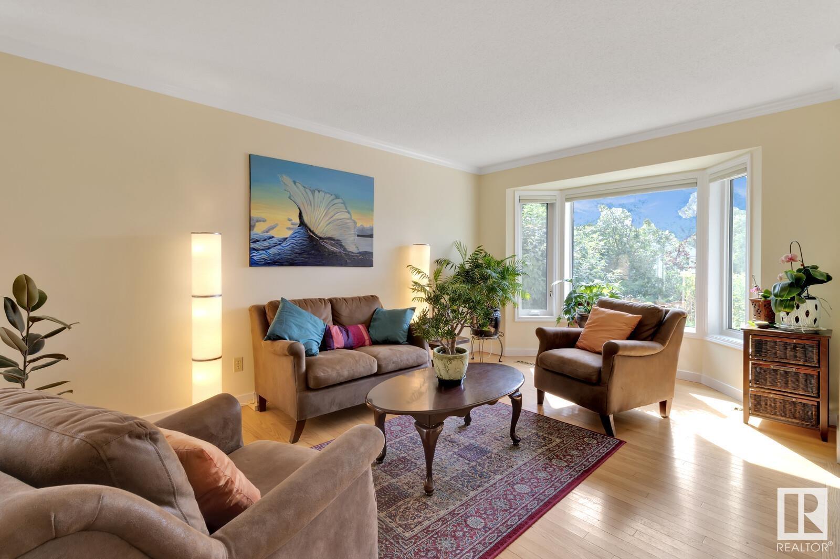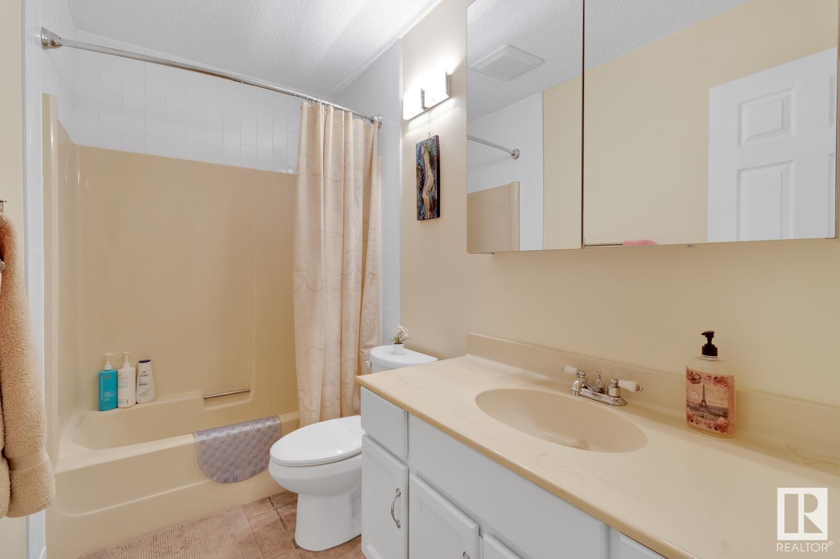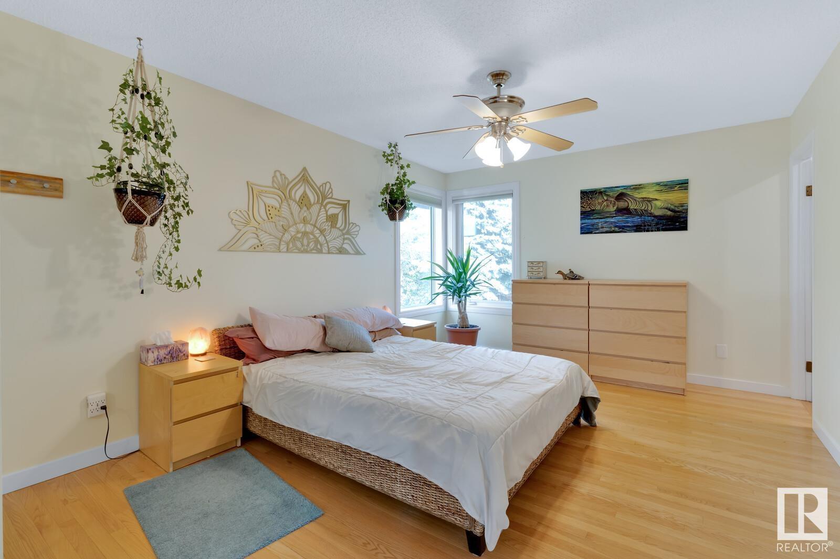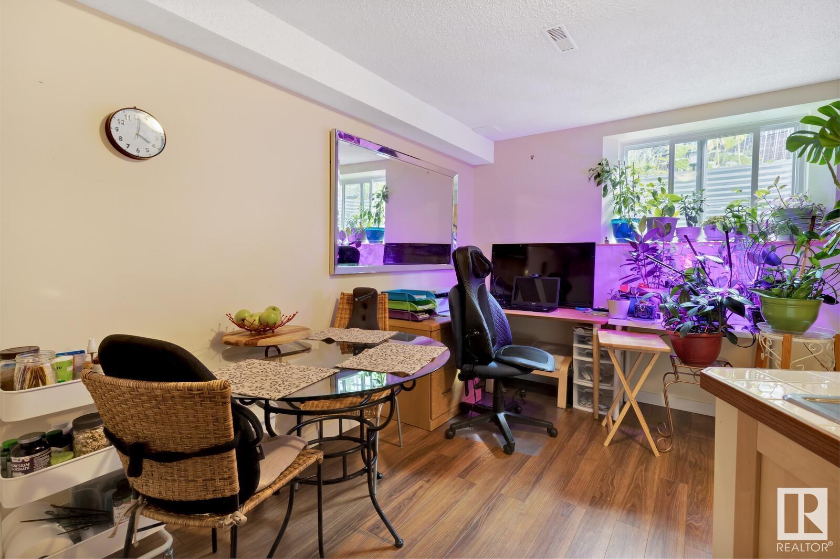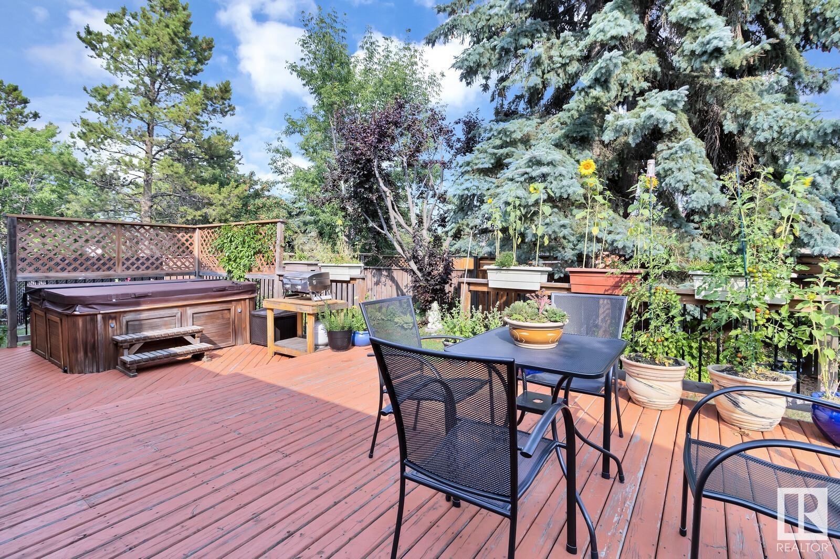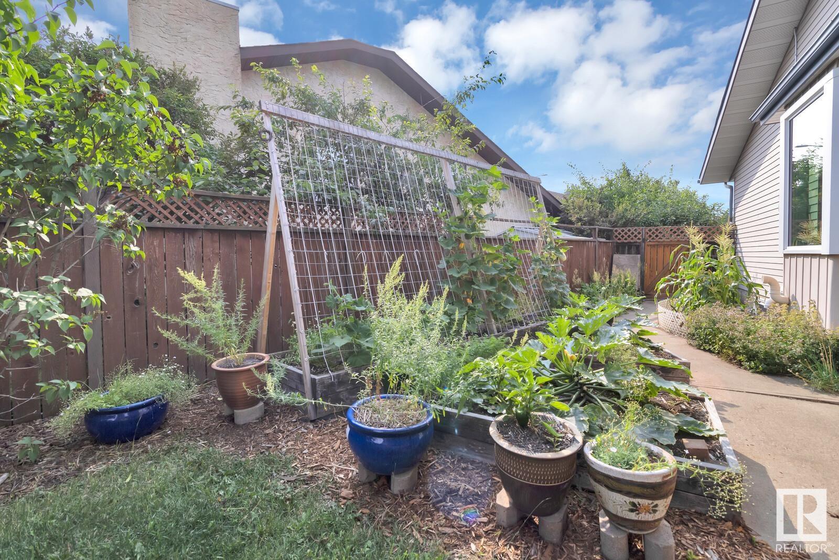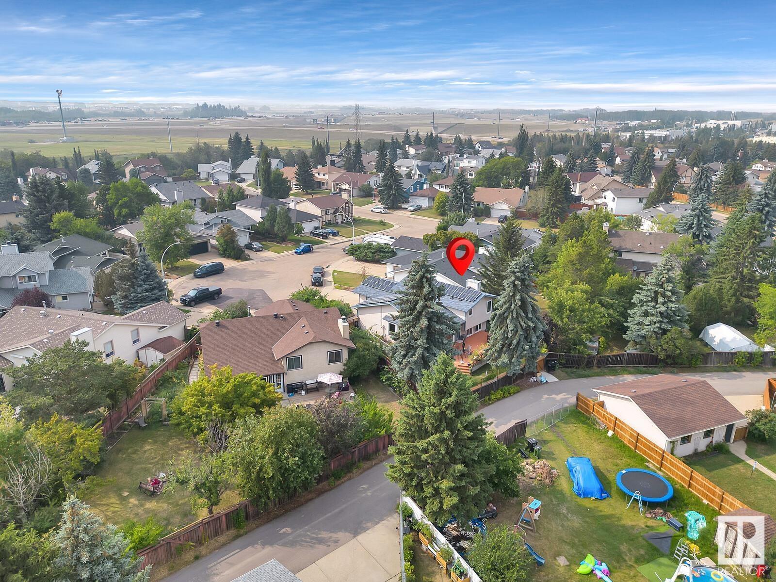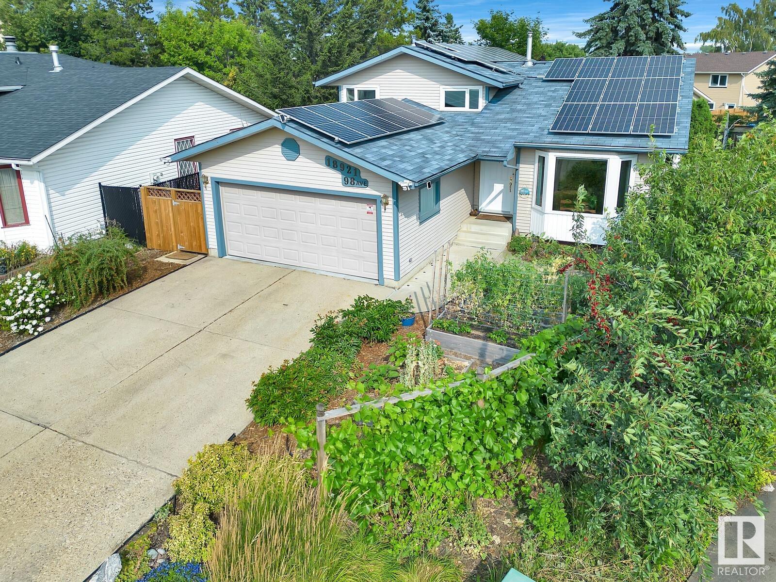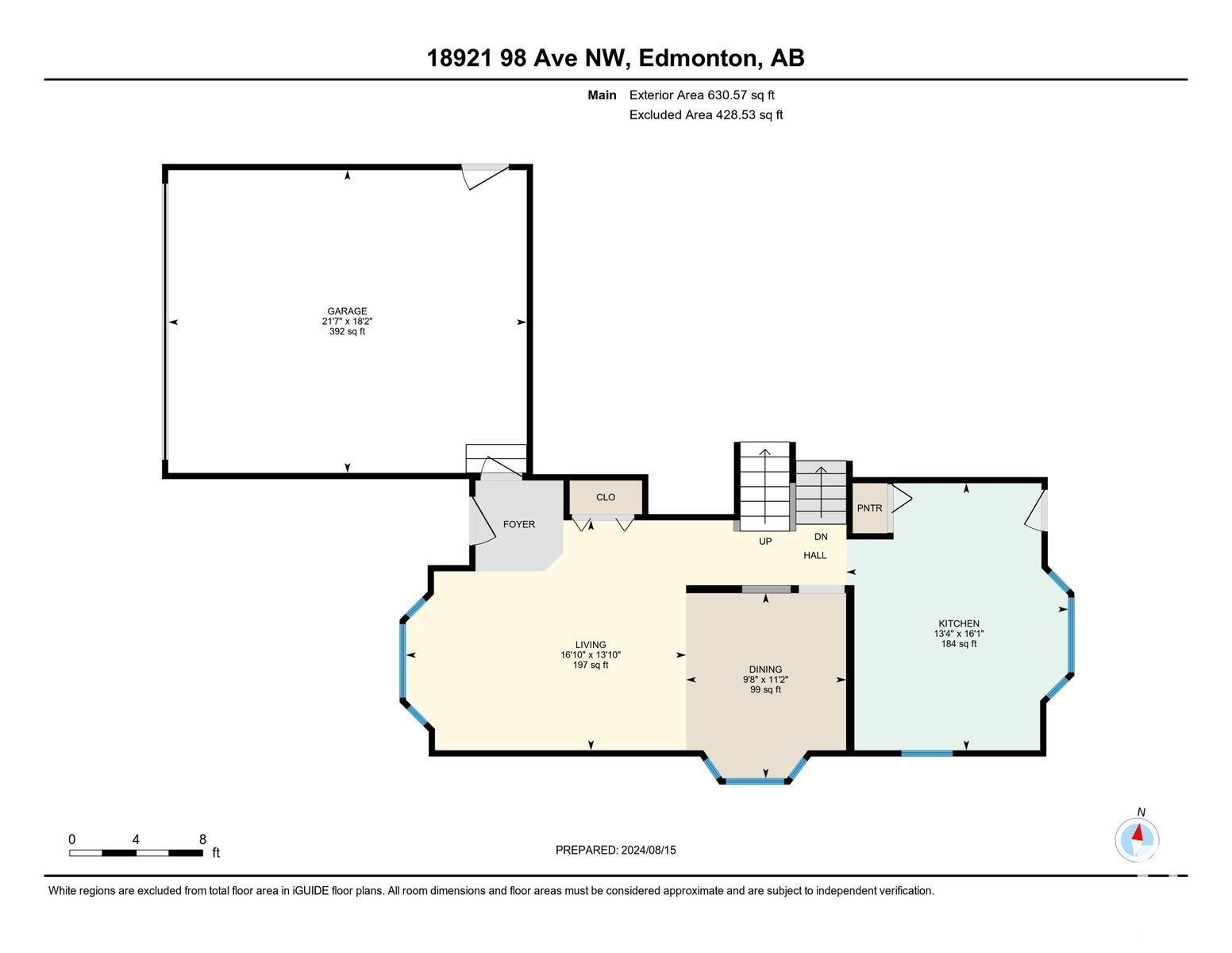18921 98 Av Nw Edmonton, Alberta T5T 5K3
$563,900
RARE OPPORTUNITY-TONS OF SOLAR PANELS. NO MORE ELECTRICITY BILLS! ELIMINATE gas cost w electric vehicle! Electric Car Charger Here! Get cash back from electricity provider! MASSIVE UPGRADES give ACREAGE-LIKE home w TREED OASIS BACK YARD in the city w HOT TUB! Everything is either UPGRADED or has been cared for with STELLAR MAINTENANCE! Front yard is LOW MAINTENANCE w RAISED GARDEN BEDS, wood chips, and Perennials! NO MOWING! This home is MASSIVE, OPEN, and BRIGHT. 3 PANE WINDOWS throughout! Kitchen has GAS STOVE! Upper floor has main bath, 3 bedrooms, inc an OVERSIZED PRIMARY W FULL ENSUITE! 3rd level has HARDWOOD and UPGRADED WOOD STOVE that can HEAT WHOLE HOUSE, newer washer/dryer, EXTRA STORAGE, and another bedroom w 2pc ensuite. Basement has ENLARGED 2 PANE WINDOWS! As well, a living room, large bedroom, FULL ENSUITE and a 2nd KITCHEN! Back yard must be seen to be believed- fruit trees & bushes and perennials. Huge trees w no neighbours behind. True serenity. See link for more upgrade info! (id:46923)
Property Details
| MLS® Number | E4419260 |
| Property Type | Single Family |
| Neigbourhood | La Perle |
| Amenities Near By | Golf Course, Playground, Public Transit, Schools, Shopping |
| Features | Cul-de-sac, No Back Lane, Park/reserve, No Smoking Home |
| Structure | Deck |
Building
| Bathroom Total | 4 |
| Bedrooms Total | 5 |
| Amenities | Vinyl Windows |
| Appliances | Dishwasher, Dryer, Hood Fan, Gas Stove(s), Washer, Window Coverings, See Remarks, Refrigerator, Two Stoves |
| Basement Development | Finished |
| Basement Type | Full (finished) |
| Constructed Date | 1983 |
| Construction Style Attachment | Detached |
| Fireplace Fuel | Wood |
| Fireplace Present | Yes |
| Fireplace Type | Woodstove |
| Half Bath Total | 1 |
| Heating Type | Forced Air |
| Size Interior | 1,234 Ft2 |
| Type | House |
Parking
| Attached Garage |
Land
| Acreage | No |
| Fence Type | Fence |
| Land Amenities | Golf Course, Playground, Public Transit, Schools, Shopping |
Rooms
| Level | Type | Length | Width | Dimensions |
|---|---|---|---|---|
| Basement | Bedroom 5 | 3.26 m | 3.26 m x Measurements not available | |
| Basement | Second Kitchen | 2.48 m | 2.48 m x Measurements not available | |
| Basement | Recreation Room | 3.94 m | 3.94 m x Measurements not available | |
| Basement | Breakfast | 2.48 m | 2.48 m x Measurements not available | |
| Basement | Utility Room | 1.39 m | 1.39 m x Measurements not available | |
| Lower Level | Family Room | 5.07 m | 5.07 m x Measurements not available | |
| Lower Level | Bedroom 4 | 4.04 m | 4.04 m x Measurements not available | |
| Lower Level | Storage | 2.71 m | 2.71 m x Measurements not available | |
| Main Level | Living Room | 4.21 m | 4.21 m x Measurements not available | |
| Main Level | Dining Room | 3.39 m | 3.39 m x Measurements not available | |
| Main Level | Kitchen | 4.89 m | 4.89 m x Measurements not available | |
| Upper Level | Primary Bedroom | 3.5 m | 3.5 m x Measurements not available | |
| Upper Level | Bedroom 2 | 2.51 m | 2.51 m x Measurements not available | |
| Upper Level | Bedroom 3 | 2.47 m | 2.47 m x Measurements not available |
https://www.realtor.ca/real-estate/27843153/18921-98-av-nw-edmonton-la-perle
Contact Us
Contact us for more information
Angela D. Tassone
Associate
(780) 439-9696
www.angelatassone.com/
www.facebook.com/AngelaTassoneRealEstate/
9920 79 Ave Nw
Edmonton, Alberta T6E 1R4
(780) 433-9999
(780) 439-9696






