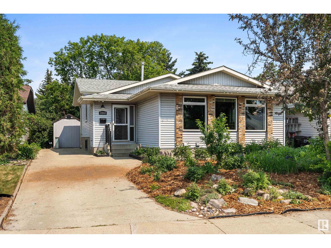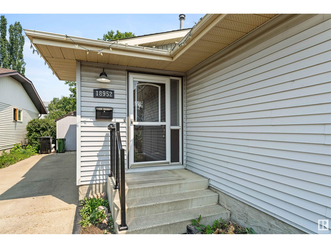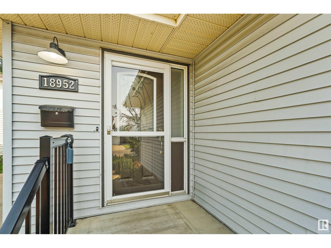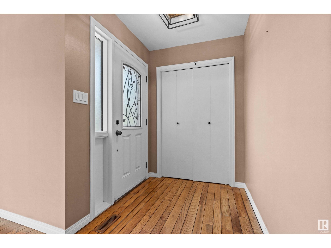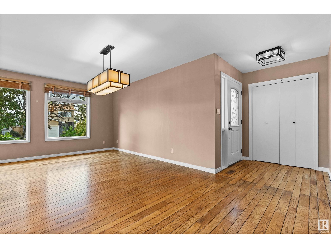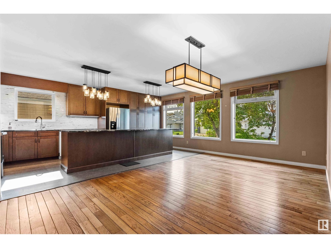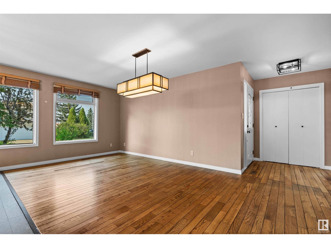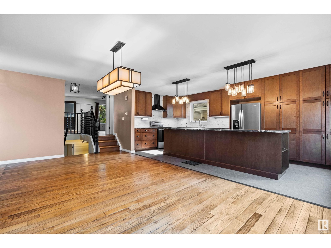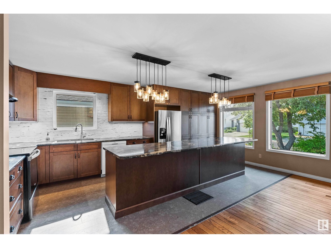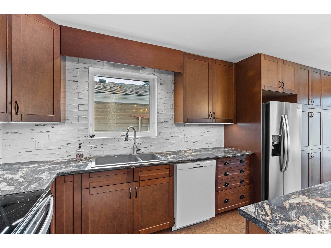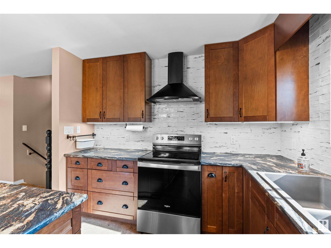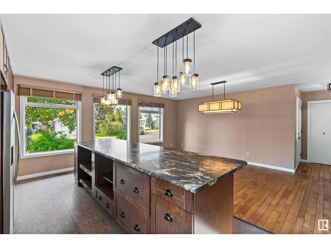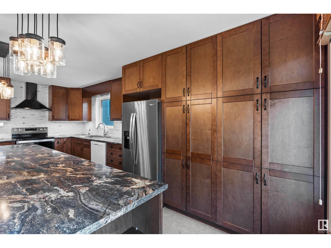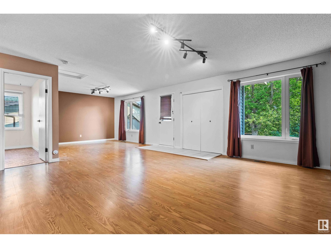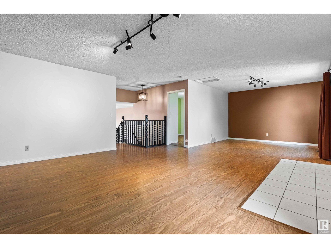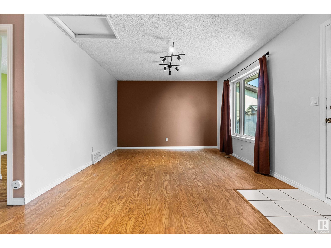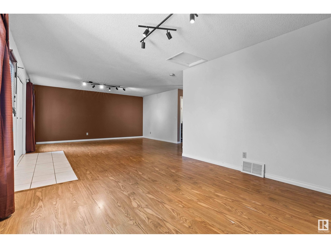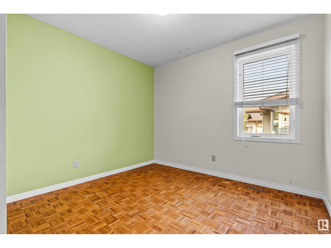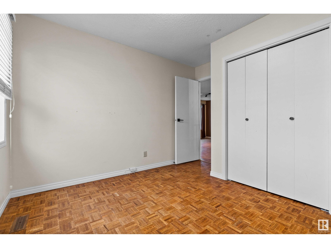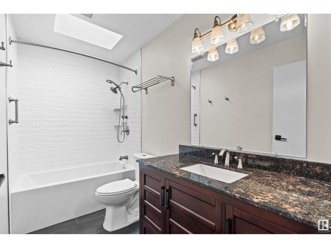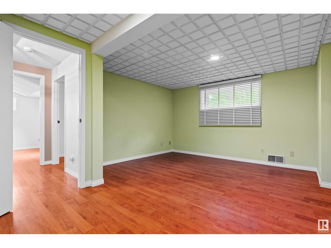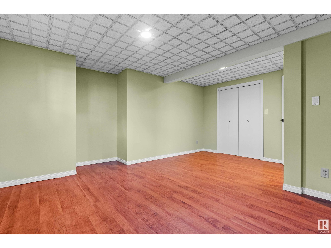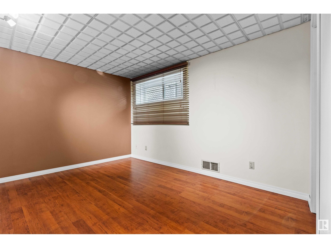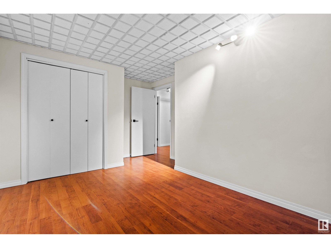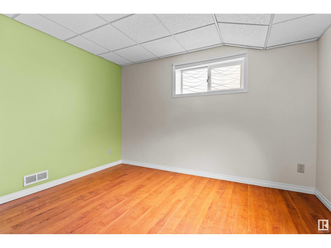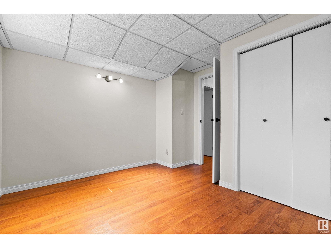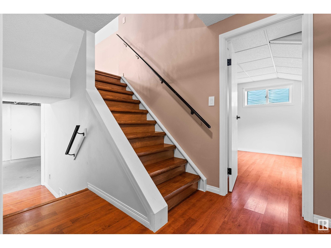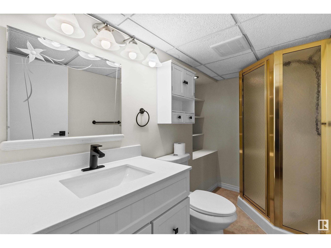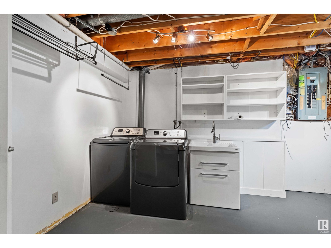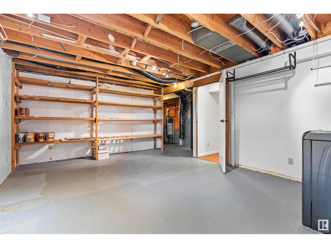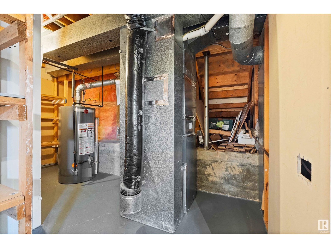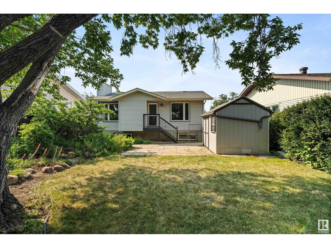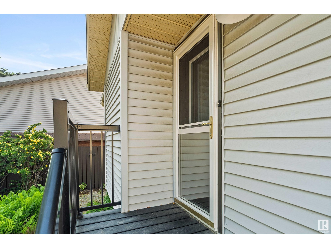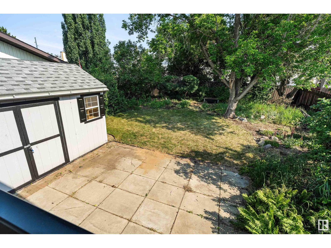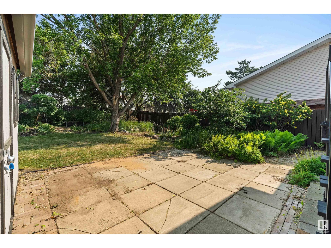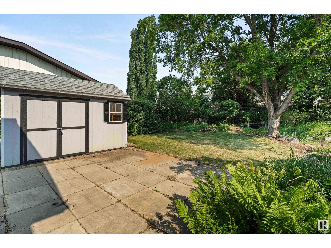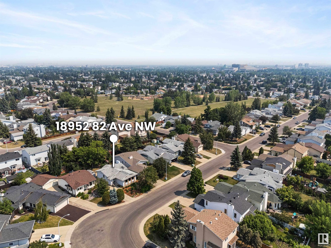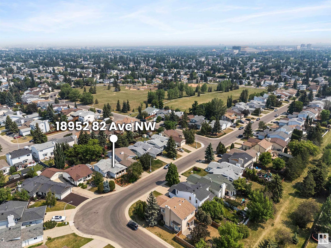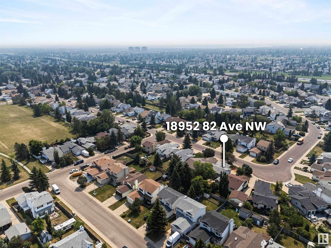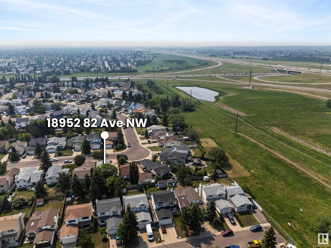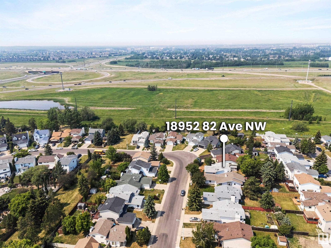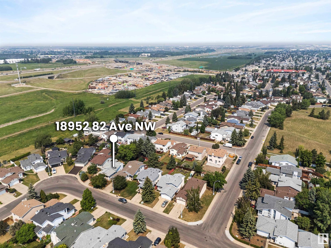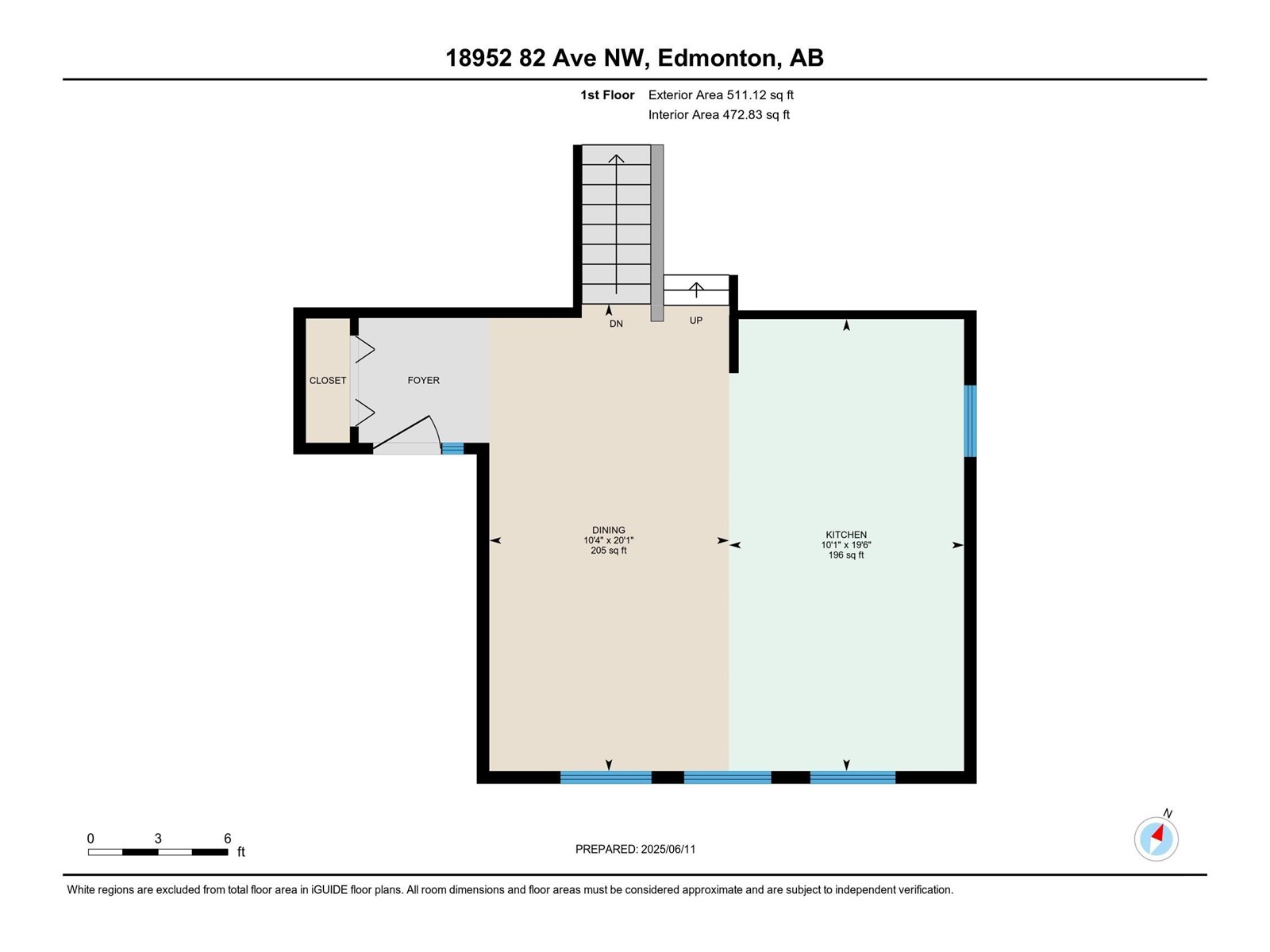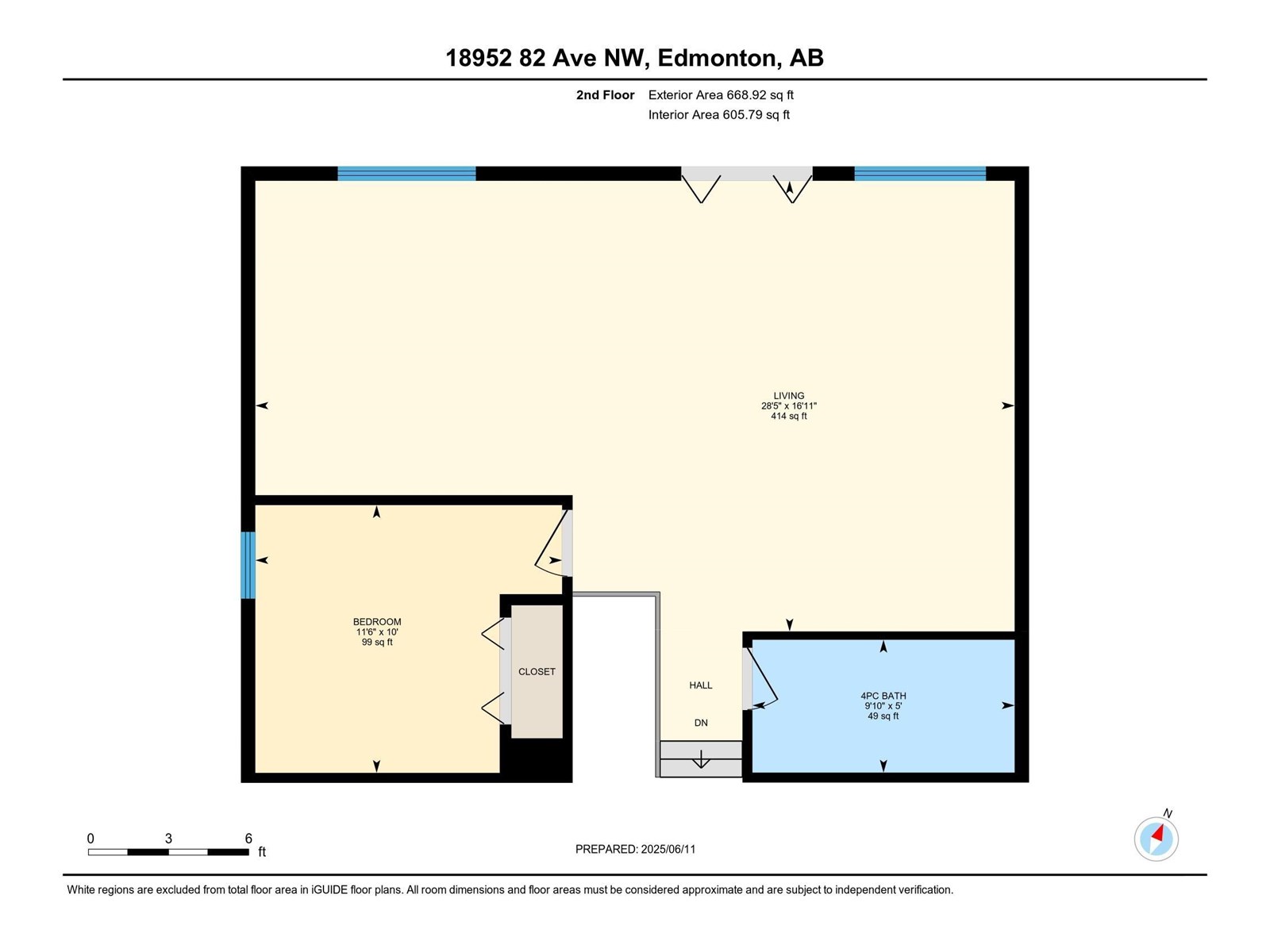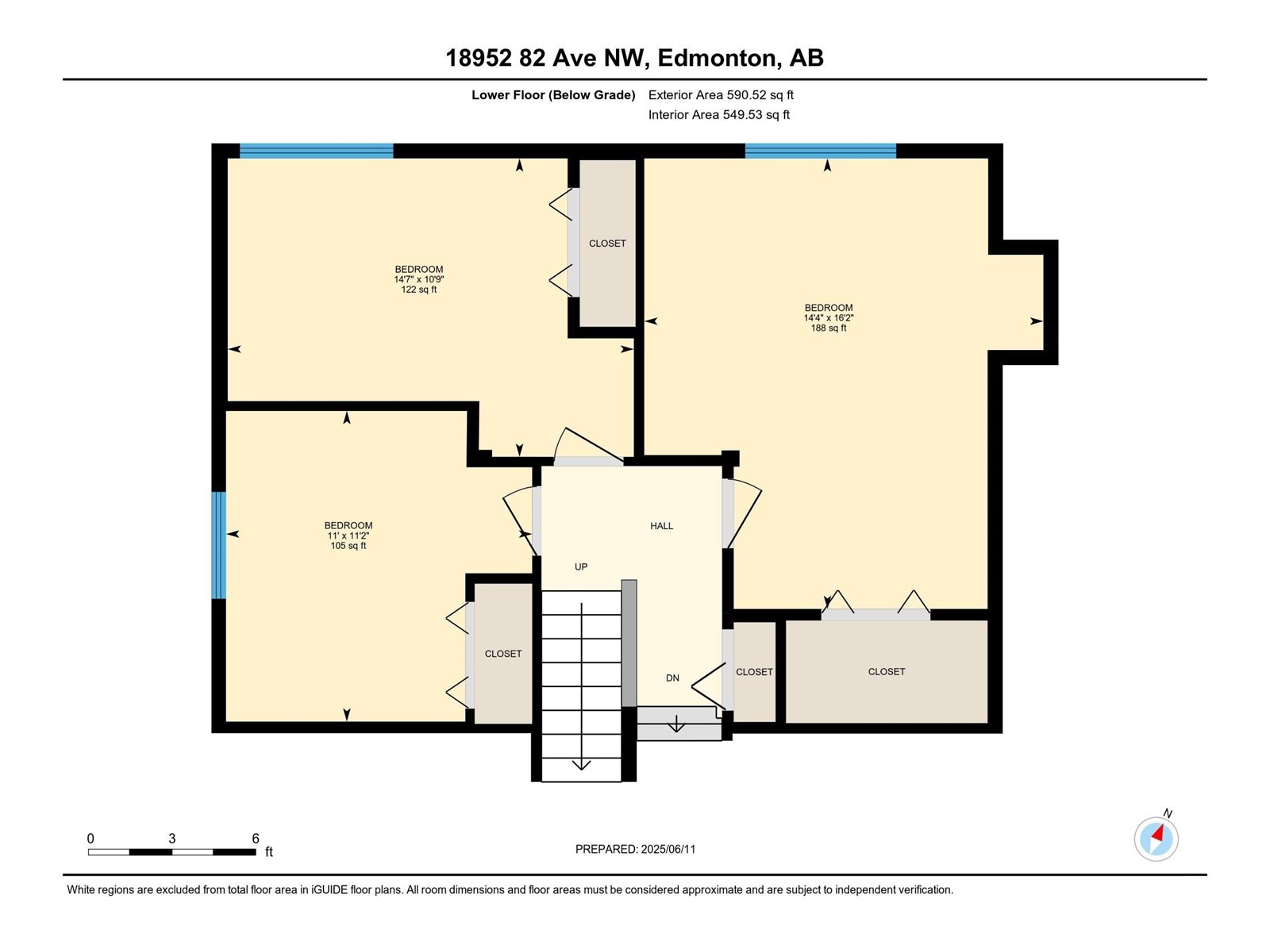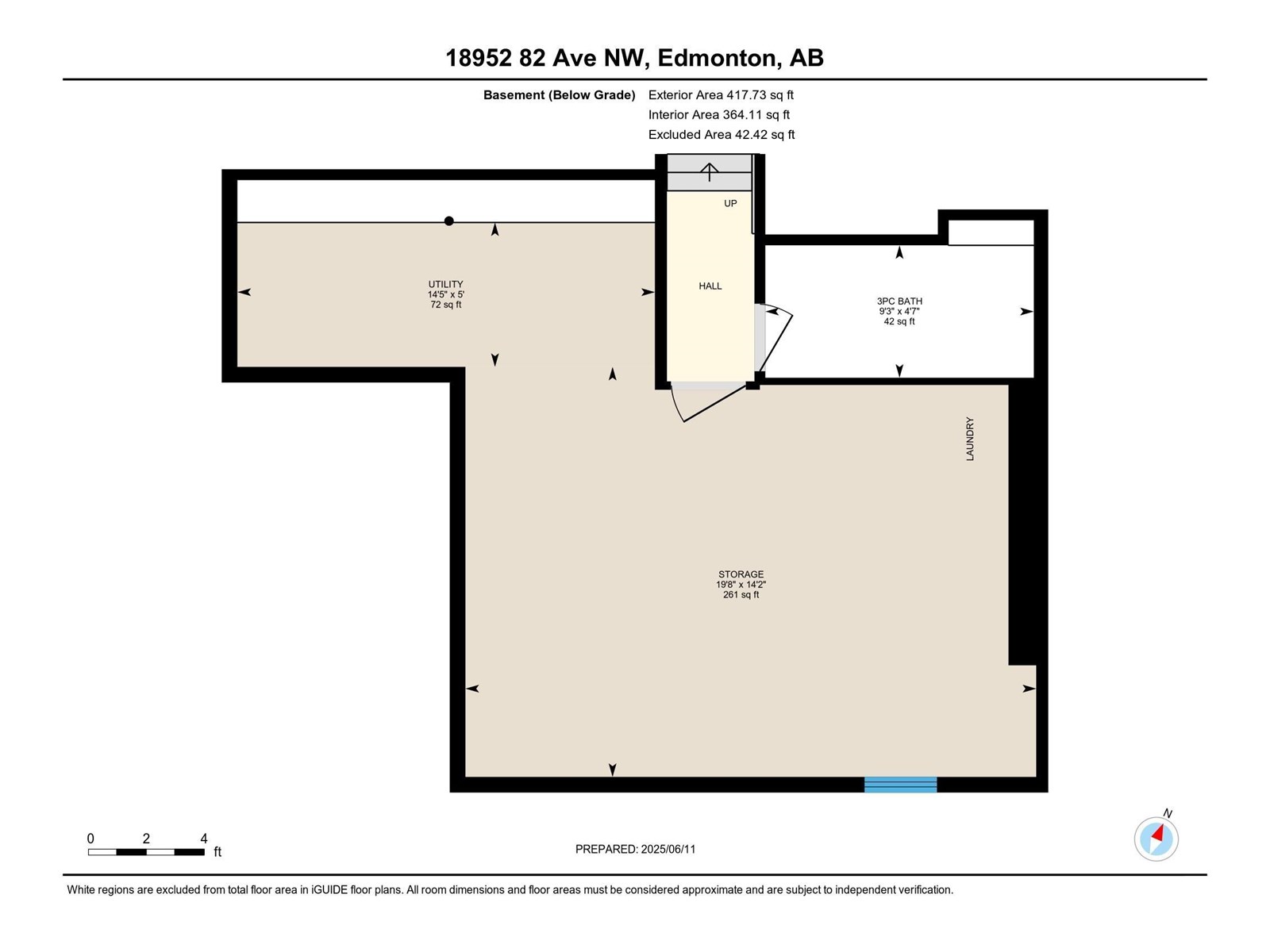18952 82 Av Nw Edmonton, Alberta T5T 5C6
$425,000
Discover an exquisitely reimagined home, situated in the established charm of Aldergrove, offering a combined 2,188 sqft of thoughtfully curated living space. The main floor has been transformed with grand-scale gatherings in mind—showcasing a sprawling dining area adorned with tavern-grade oak floors and an opulent chef’s kitchen featuring cork flooring, an impressively oversized island, and extended custom cabinetry worthy of culinary distinction. Ascend to a dramatically opened upper level revealing a voluminous living room with adjoining flex space. A luxuriously renovated 4pc bath, illuminated by a skylight, serves the upper bedroom. Descending to the lower level, you'll find three more generous bedrooms accompanied by a refined 3pc bath for effortless accessibility. The basement offers laundry & vast, untapped area ready for your touch. Outdoors, revel in nature's splendor with a majestic maple, flourishing raspberry bushes, & fruit-bearing haskap trees. An oversized driveway completes the offering. (id:46923)
Property Details
| MLS® Number | E4441823 |
| Property Type | Single Family |
| Neigbourhood | Aldergrove |
| Amenities Near By | Golf Course, Playground, Public Transit, Shopping |
| Features | Treed, Paved Lane, No Back Lane, No Smoking Home, Skylight |
| Structure | Patio(s) |
Building
| Bathroom Total | 2 |
| Bedrooms Total | 4 |
| Amenities | Vinyl Windows |
| Appliances | Dishwasher, Dryer, Hood Fan, Refrigerator, Storage Shed, Stove, Washer, Window Coverings |
| Basement Development | Partially Finished |
| Basement Type | Full (partially Finished) |
| Constructed Date | 1985 |
| Construction Style Attachment | Detached |
| Fire Protection | Smoke Detectors |
| Heating Type | Forced Air |
| Size Interior | 1,180 Ft2 |
| Type | House |
Parking
| No Garage | |
| Parking Pad | |
| R V |
Land
| Acreage | No |
| Fence Type | Fence |
| Land Amenities | Golf Course, Playground, Public Transit, Shopping |
| Size Irregular | 488.96 |
| Size Total | 488.96 M2 |
| Size Total Text | 488.96 M2 |
Rooms
| Level | Type | Length | Width | Dimensions |
|---|---|---|---|---|
| Basement | Storage | 19'8 x 14'2 | ||
| Basement | Utility Room | 14'5 x 5' | ||
| Lower Level | Primary Bedroom | 16'2 x 14'4 | ||
| Lower Level | Bedroom 3 | 14'7 x 10'9 | ||
| Lower Level | Bedroom 4 | 11'2 x 11' | ||
| Main Level | Dining Room | 20'1 x 10'4 | ||
| Main Level | Kitchen | 19'6 x 10'1 | ||
| Upper Level | Living Room | 28'5 x 16'11 | ||
| Upper Level | Bedroom 2 | 11'6 x 10' |
https://www.realtor.ca/real-estate/28455787/18952-82-av-nw-edmonton-aldergrove
Contact Us
Contact us for more information

Marty J. Weishaupt
Associate
(780) 962-8019
movewithmarty.realtor/
202 Main Street
Spruce Grove, Alberta T7X 0G2
(780) 962-4950
(780) 431-5624

