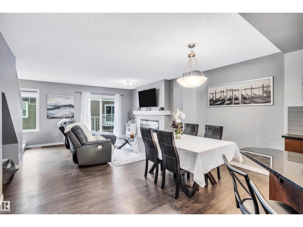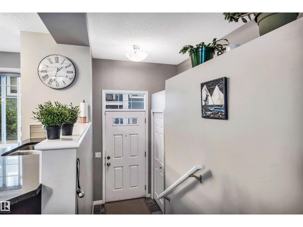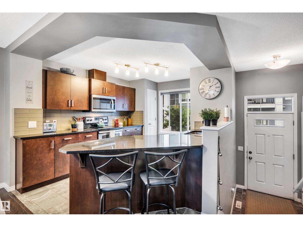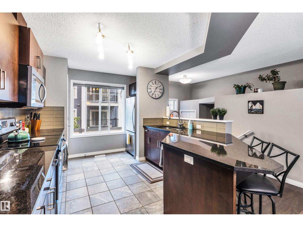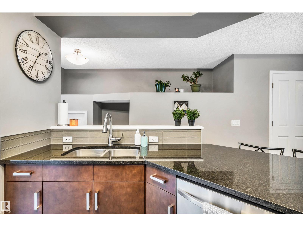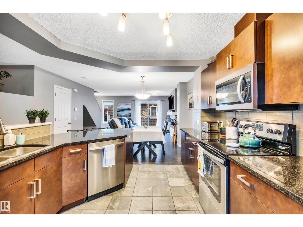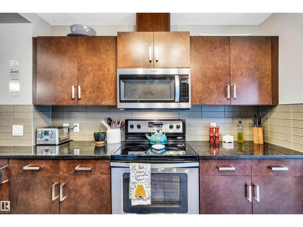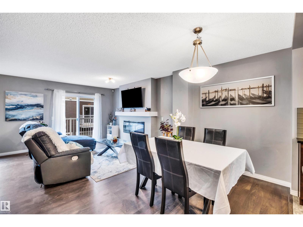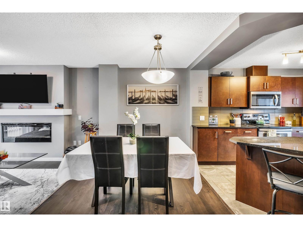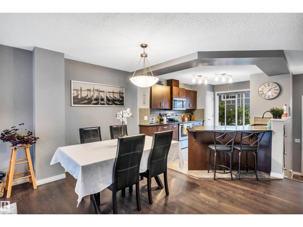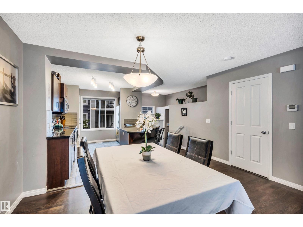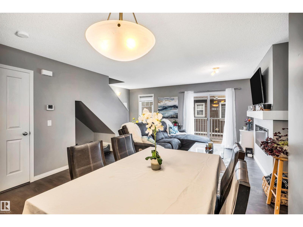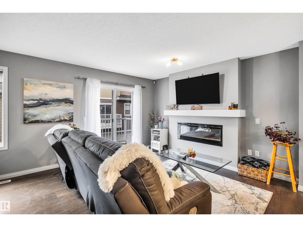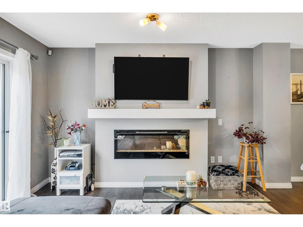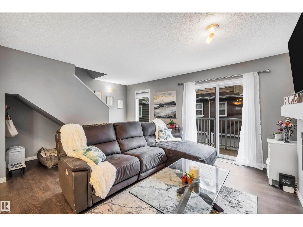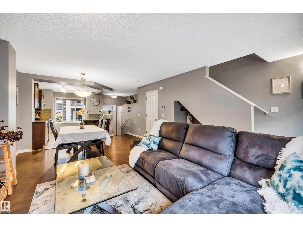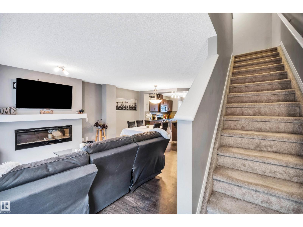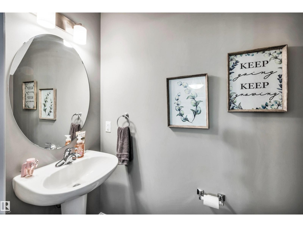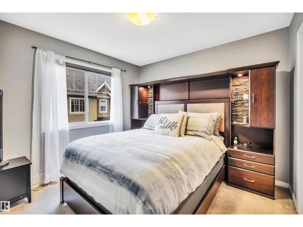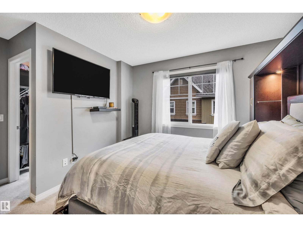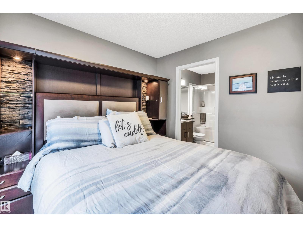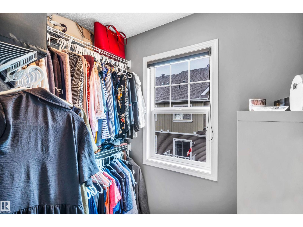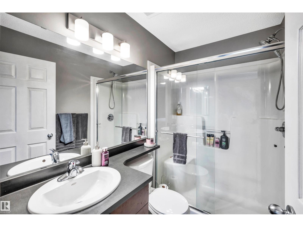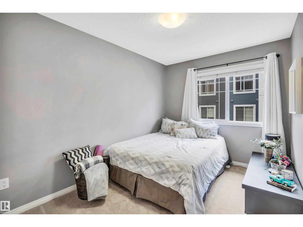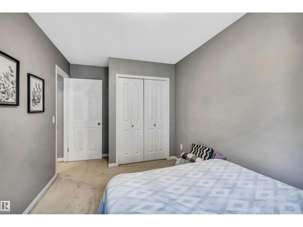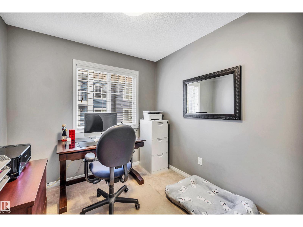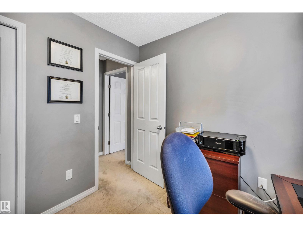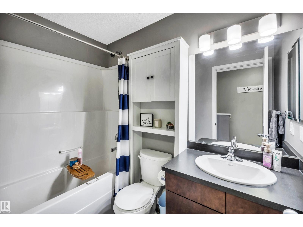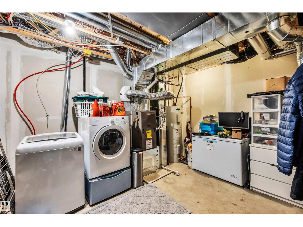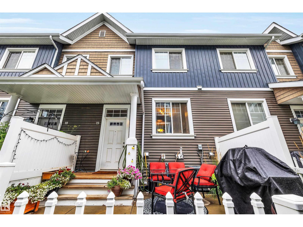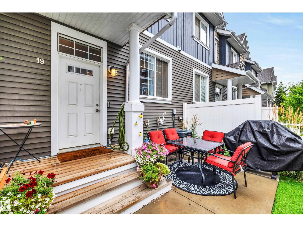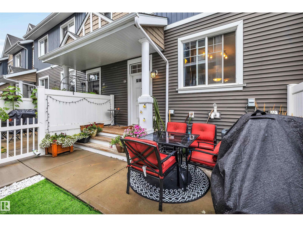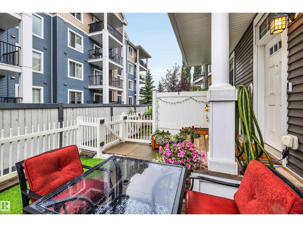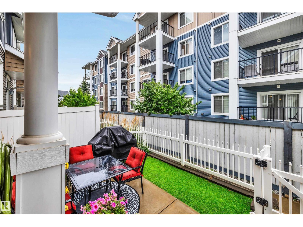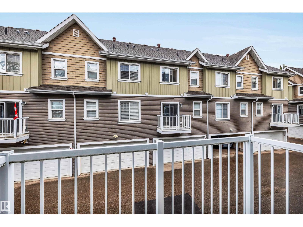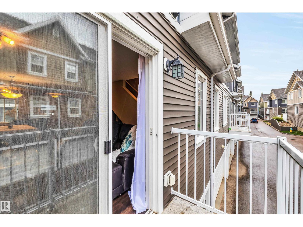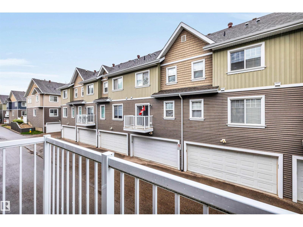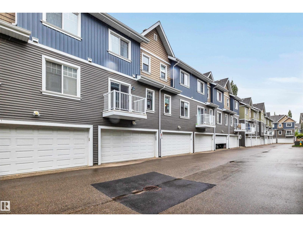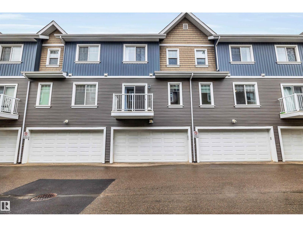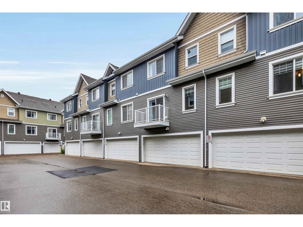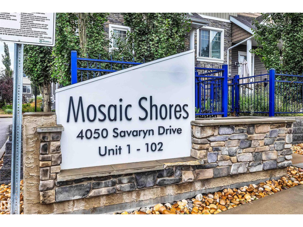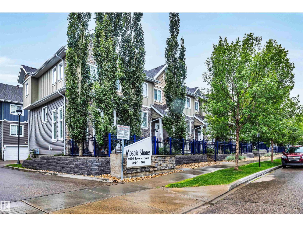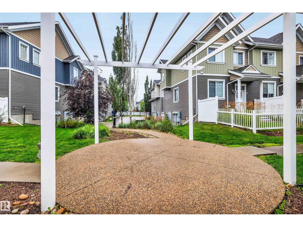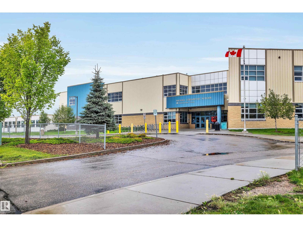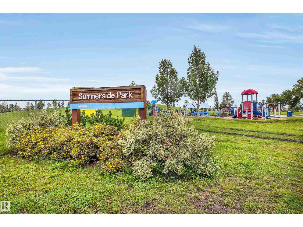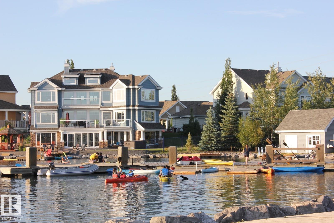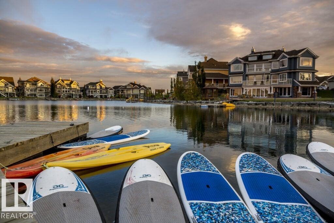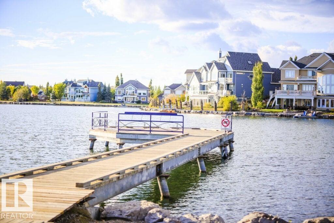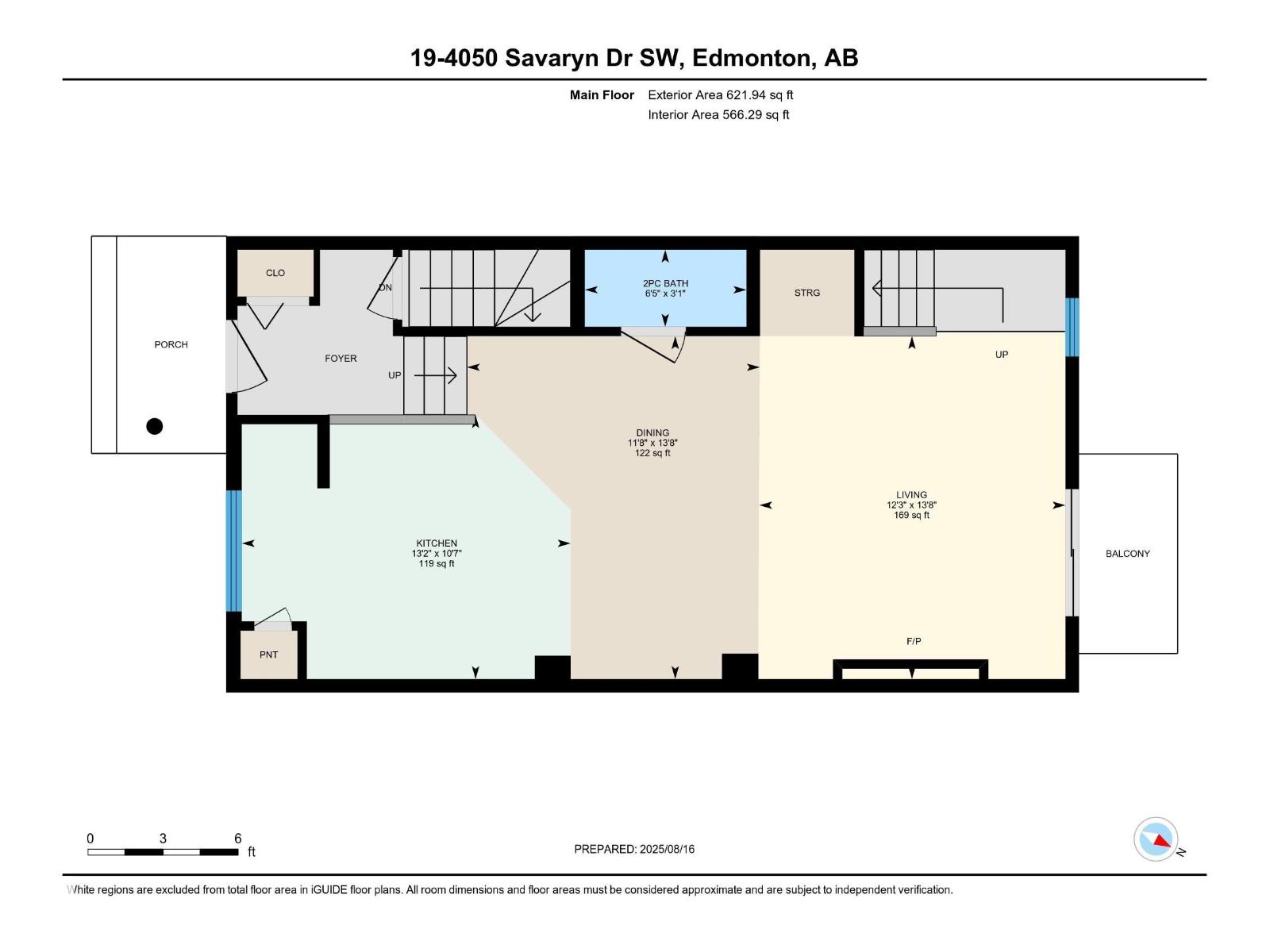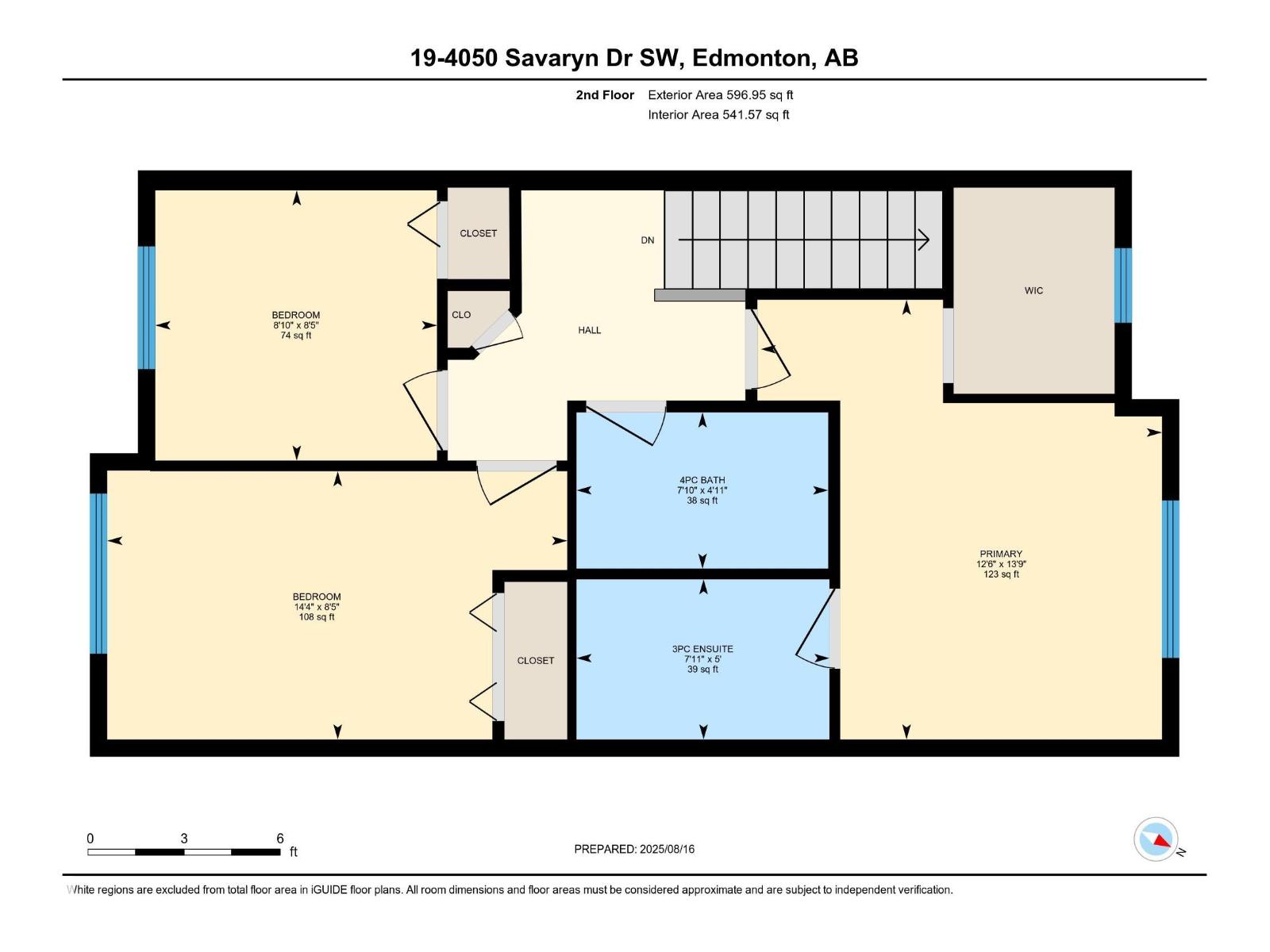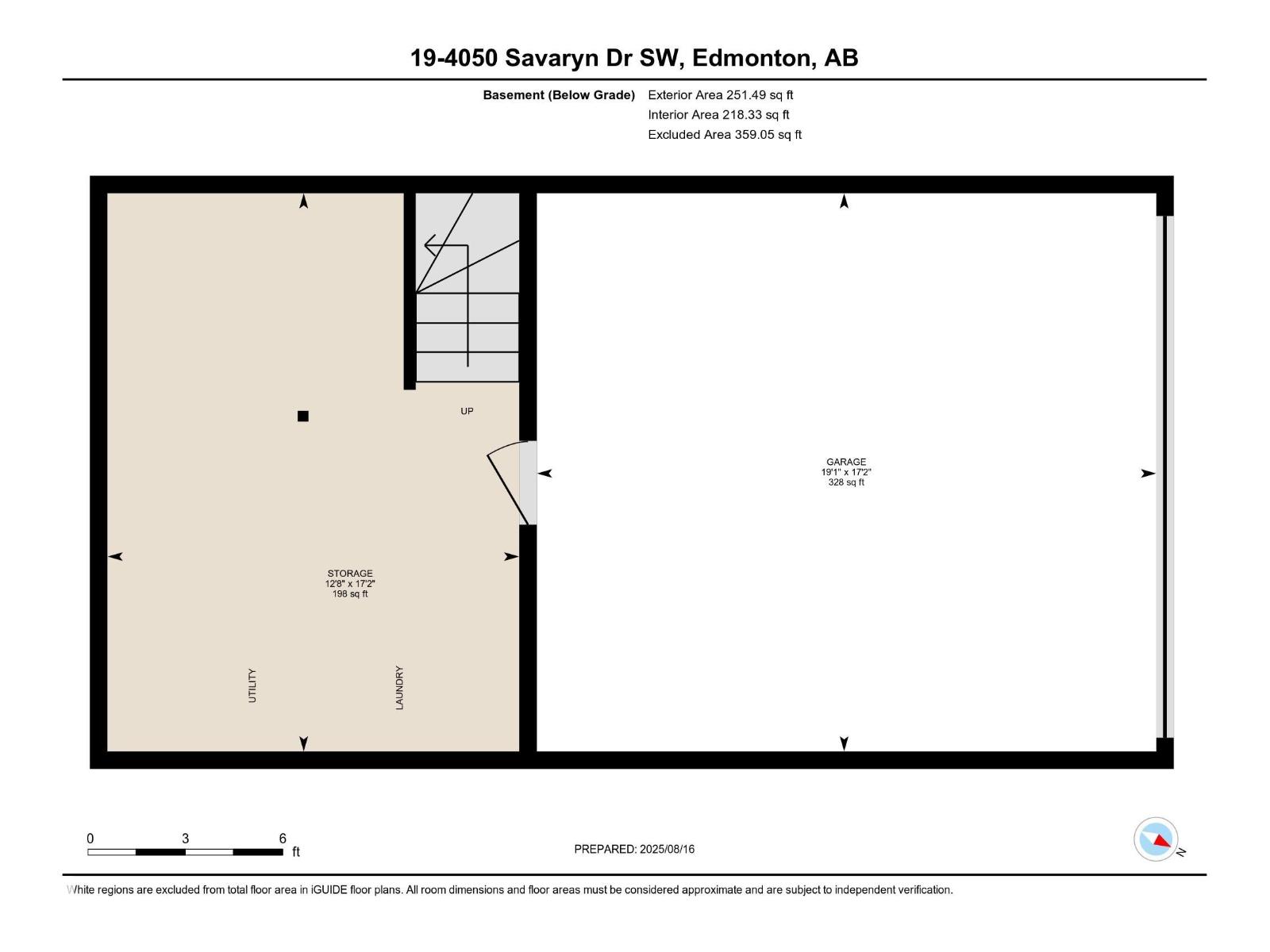#19 4050 Savaryn Dr Sw Sw Edmonton, Alberta T6X 1R8
$329,000Maintenance, Exterior Maintenance, Insurance, Landscaping, Property Management, Other, See Remarks
$267.71 Monthly
Maintenance, Exterior Maintenance, Insurance, Landscaping, Property Management, Other, See Remarks
$267.71 MonthlyWelcome to this stunning townhouse in the sought-after Summerside Lake Community—where resort-style living is part of everyday life! Enjoy exclusive access to the private beach, swimmable lake, tennis courts, & more. This beautifully maintained open-concept home features a double attached garage & a fenced front yard—perfect for added privacy or entertaining outdoors. Step inside to find a bright & spacious kitchen with plenty of counter space, stainless steel appliances, & a large window that fills the dining area & great room with natural light. The cozy electric fireplace, central air conditioning, & 2-piece bathroom on the main floor make this space as functional as it is stylish.Upstairs, you’ll find 3 generous bedrooms, including a primary suite with a private 3-piece ensuite & walk-in closet. Located just minutes from South Edm Common, with easy access to the airport, & walking distance to Michael Strembitsky School, this is the perfect spot for families, professionals, or first time home buyers (id:46923)
Property Details
| MLS® Number | E4453464 |
| Property Type | Single Family |
| Neigbourhood | Summerside |
| Amenities Near By | Playground, Public Transit, Schools, Shopping |
| Features | No Smoking Home |
Building
| Bathroom Total | 3 |
| Bedrooms Total | 3 |
| Amenities | Ceiling - 9ft, Vinyl Windows |
| Appliances | Dishwasher, Dryer, Garage Door Opener Remote(s), Garage Door Opener, Microwave Range Hood Combo, Refrigerator, Stove, Washer, Window Coverings |
| Basement Development | Unfinished |
| Basement Type | Partial (unfinished) |
| Constructed Date | 2014 |
| Construction Style Attachment | Attached |
| Cooling Type | Central Air Conditioning |
| Fireplace Fuel | Gas |
| Fireplace Present | Yes |
| Fireplace Type | Unknown |
| Half Bath Total | 1 |
| Heating Type | Forced Air |
| Stories Total | 2 |
| Size Interior | 1,219 Ft2 |
| Type | Row / Townhouse |
Parking
| Attached Garage |
Land
| Acreage | No |
| Fence Type | Fence |
| Land Amenities | Playground, Public Transit, Schools, Shopping |
| Size Irregular | 159.68 |
| Size Total | 159.68 M2 |
| Size Total Text | 159.68 M2 |
Rooms
| Level | Type | Length | Width | Dimensions |
|---|---|---|---|---|
| Basement | Storage | 17'2" x 12'8" | ||
| Main Level | Living Room | 13'8" x 12' | ||
| Main Level | Dining Room | 13'8" x 11' | ||
| Main Level | Kitchen | 10'7" x 13' | ||
| Upper Level | Primary Bedroom | 13'9" x 12' | ||
| Upper Level | Bedroom 2 | 8'5" x 8'10 | ||
| Upper Level | Bedroom 3 | 8'5" x 14'4 |
https://www.realtor.ca/real-estate/28744087/19-4050-savaryn-dr-sw-sw-edmonton-summerside
Contact Us
Contact us for more information
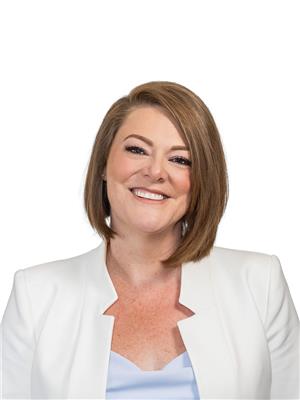
Christy I. Van Dyke
Broker
www.twitter.com/callchristyYEG
www.facebook.com/callchristyyeg/
8611 76 St Nw
Edmonton, Alberta T6C 2K1
(780) 485-3010

