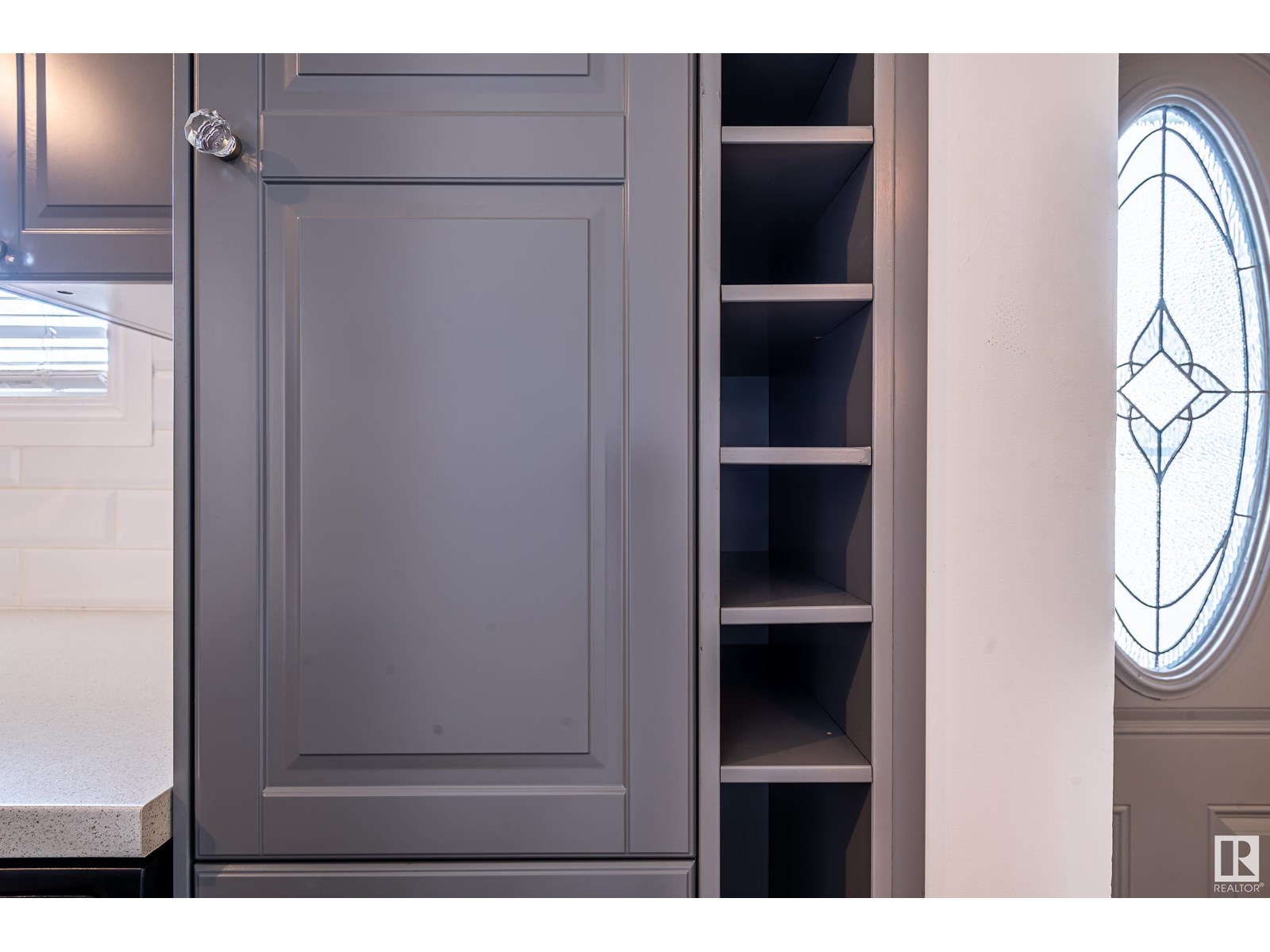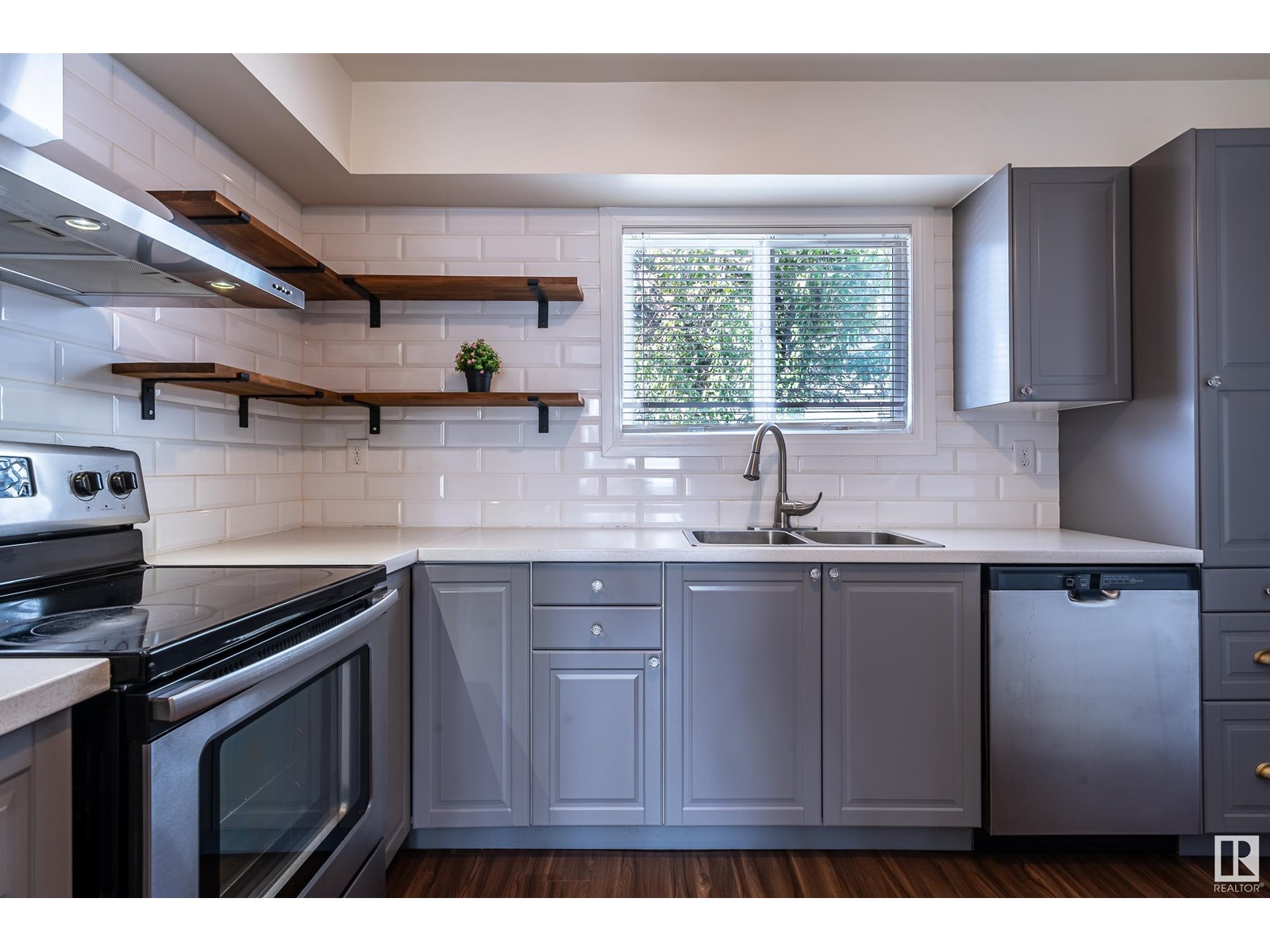#19 4403 Riverbend Rd Nw Edmonton, Alberta T6H 5S9
$299,900Maintenance, Exterior Maintenance, Insurance, Other, See Remarks, Property Management
$347.68 Monthly
Maintenance, Exterior Maintenance, Insurance, Other, See Remarks, Property Management
$347.68 MonthlyWelcome to this updated townhouse-style condo located in the mature, southwest community of Ramsay Heights in Riverbend. Designed for comfort and function, this home offers a spacious open-concept layout with contemporary finishes and what appears to be upgraded lighting throughout. Step down into a sunken living room featuring tall windows, a built-in fireplace, and a feature accent wall. The kitchen includes stainless steel appliances, tile backsplash, open shelving, and generous cabinetry. The dining area opens to a fully fenced, tree-lined patio—an ideal outdoor retreat with added privacy. Upstairs offers three well-sized bedrooms and a 5-piece bathroom with dual sinks. The developed basement features a large family room, laundry area, and additional storage. Additional highlights: double tandem parking, quiet location within the complex, and close proximity to walking trails, parks, schools, shopping, public transit, and a nearby dog park. Note: Some photos are virtually staged. (id:46923)
Property Details
| MLS® Number | E4438480 |
| Property Type | Single Family |
| Neigbourhood | Ramsay Heights |
| Amenities Near By | Golf Course, Playground, Shopping |
| Features | Flat Site |
| Parking Space Total | 2 |
Building
| Bathroom Total | 2 |
| Bedrooms Total | 3 |
| Appliances | Dishwasher, Dryer, Refrigerator, Stove, Washer |
| Basement Development | Partially Finished |
| Basement Type | Full (partially Finished) |
| Constructed Date | 1981 |
| Construction Style Attachment | Attached |
| Fire Protection | Smoke Detectors |
| Fireplace Fuel | Unknown |
| Fireplace Present | Yes |
| Fireplace Type | Unknown |
| Half Bath Total | 1 |
| Heating Type | Forced Air |
| Stories Total | 2 |
| Size Interior | 1,056 Ft2 |
| Type | Row / Townhouse |
Parking
| Stall |
Land
| Acreage | No |
| Fence Type | Fence |
| Land Amenities | Golf Course, Playground, Shopping |
| Size Irregular | 260.99 |
| Size Total | 260.99 M2 |
| Size Total Text | 260.99 M2 |
Rooms
| Level | Type | Length | Width | Dimensions |
|---|---|---|---|---|
| Basement | Family Room | 4.46 m | 3.37 m | 4.46 m x 3.37 m |
| Main Level | Living Room | 3.49 m | 3.99 m | 3.49 m x 3.99 m |
| Main Level | Dining Room | 3.61 m | 2.76 m | 3.61 m x 2.76 m |
| Main Level | Kitchen | 3.44 m | 3.14 m | 3.44 m x 3.14 m |
| Upper Level | Primary Bedroom | 2.78 m | 3.98 m | 2.78 m x 3.98 m |
| Upper Level | Bedroom 2 | 3.74 m | 2.47 m | 3.74 m x 2.47 m |
| Upper Level | Bedroom 3 | 3.48 m | 3.32 m | 3.48 m x 3.32 m |
https://www.realtor.ca/real-estate/28364464/19-4403-riverbend-rd-nw-edmonton-ramsay-heights
Contact Us
Contact us for more information

Wade Shutter
Associate
(844) 274-2914
www.wadeshutter.com/
www.facebook.com/wade.shutter/
www.linkedin.com/in/wade-shutter-23821929/
3400-10180 101 St Nw
Edmonton, Alberta T5J 3S4
(855) 623-6900





























































