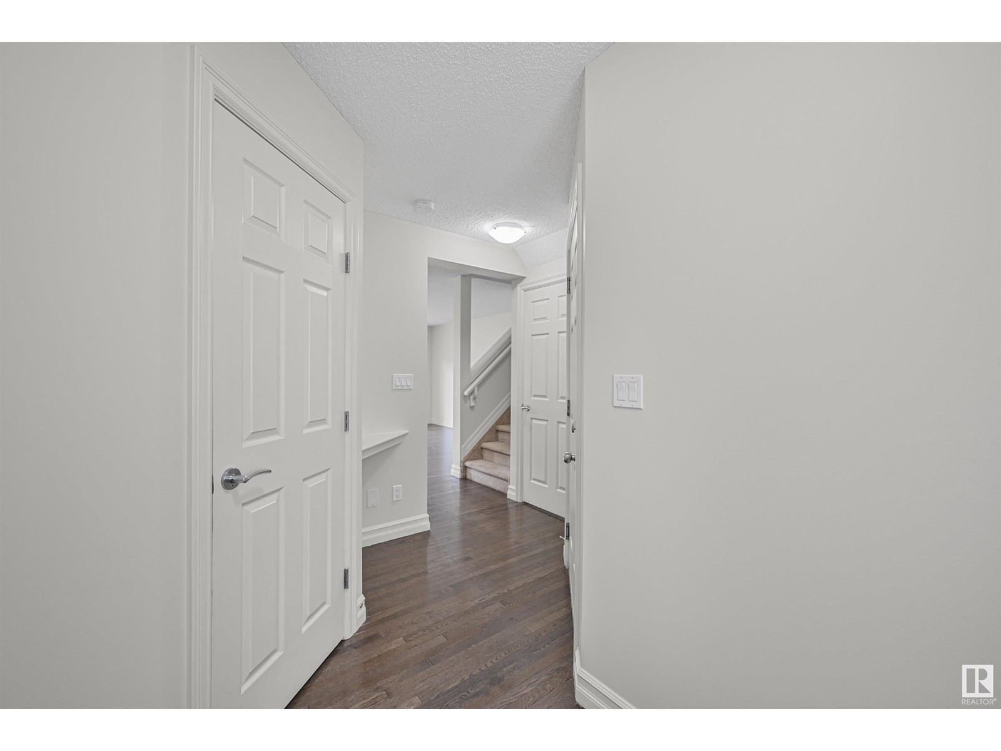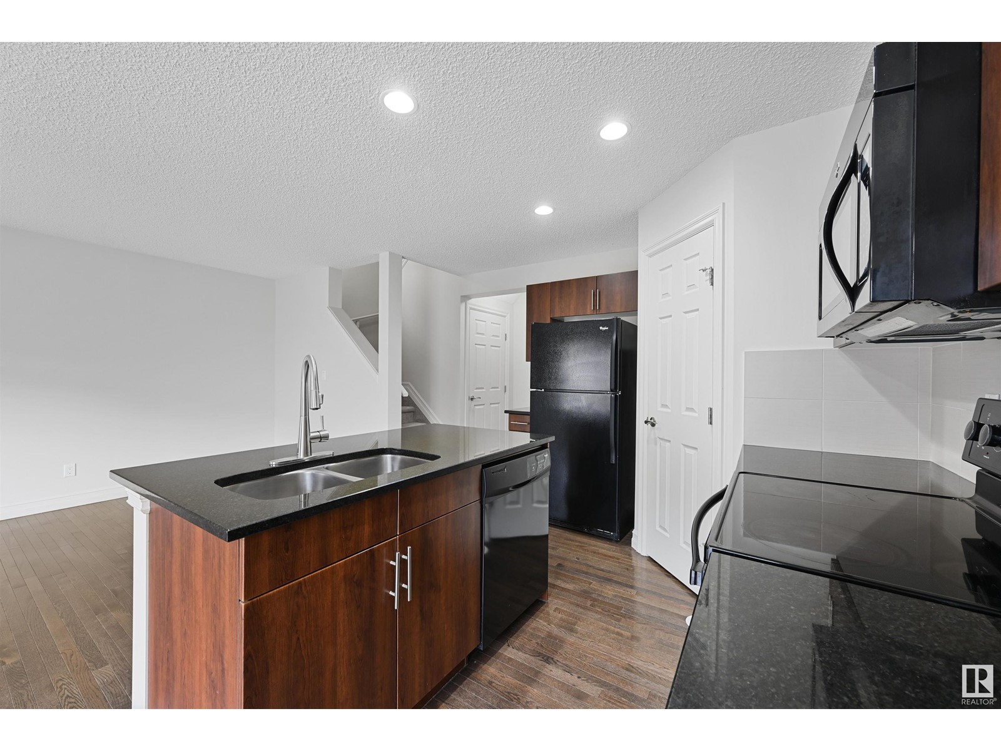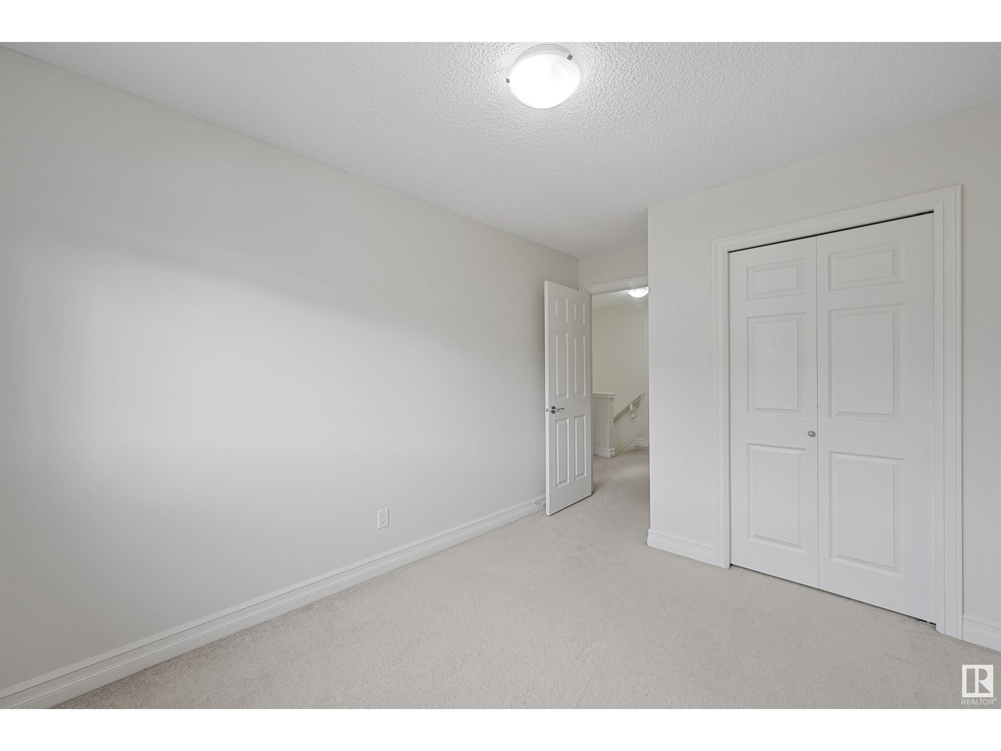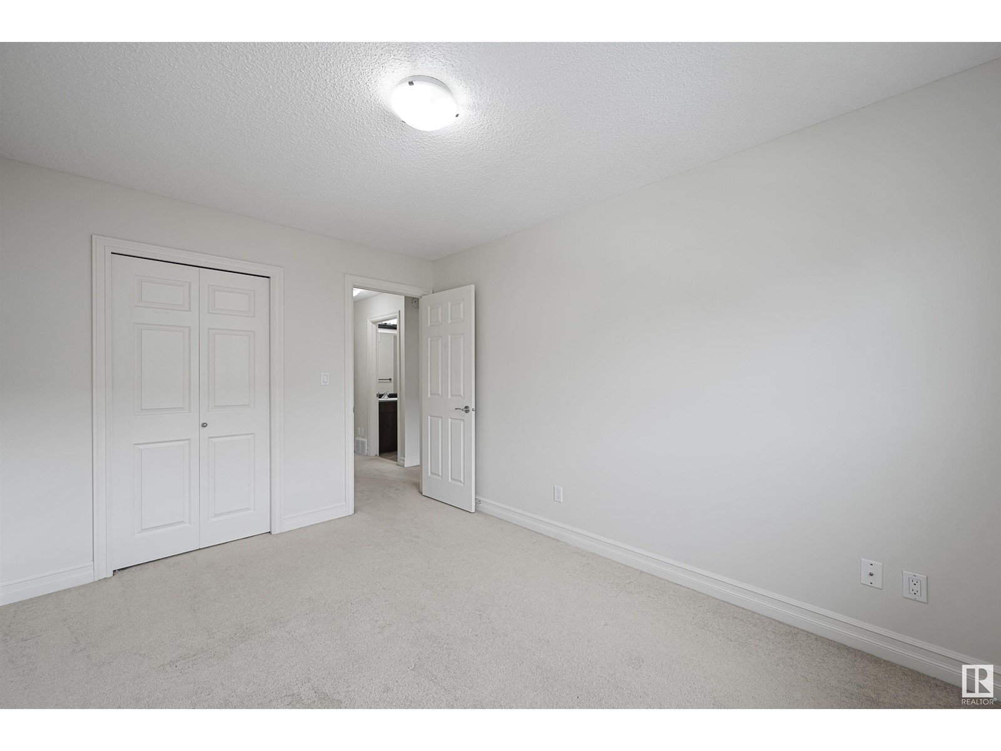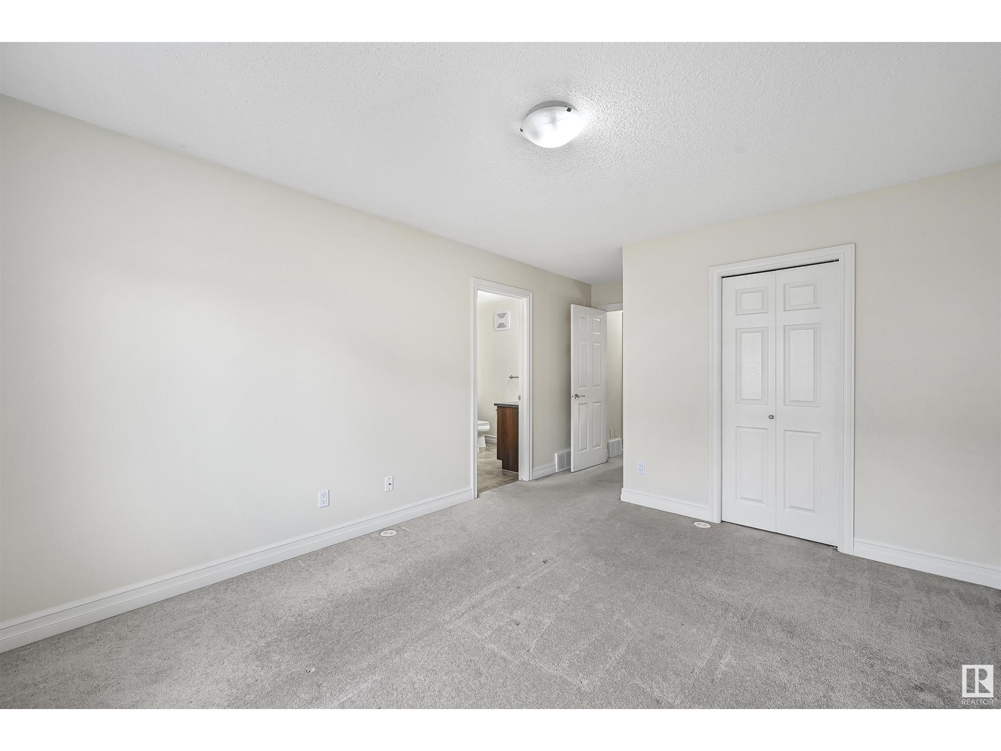#19 5317 3 Av Sw Edmonton, Alberta T6X 0W7
$354,800Maintenance, Insurance, Property Management
$240.02 Monthly
Maintenance, Insurance, Property Management
$240.02 MonthlyOne look will do! Welcome home to this wonderful freshly painted half duplex. The open floor plan features a spacious main floor with hardwood floors. As soon as you enter you are greeted by a large entrance and a 2-piece main bath. The kitchen has a large island, plenty of cabinets, Black appliances and a corner pantry. The dining area features sliding doors to the deck and backyard. Bright and spacious living room has pot lights. Upstairs has 3 bedrooms with the primary bedroom that holds a king-size bed & a 3 piece ensuite, the other 2 bedrooms can hold queen beds, the 4 piece bathroom has lots of counter space and completing this floor is your laundry room. Located close to all amenities. A must to see!! (id:46923)
Property Details
| MLS® Number | E4429820 |
| Property Type | Single Family |
| Neigbourhood | Charlesworth |
| Amenities Near By | Public Transit, Schools, Shopping |
| Structure | Deck |
Building
| Bathroom Total | 3 |
| Bedrooms Total | 3 |
| Appliances | Dishwasher, Dryer, Garage Door Opener Remote(s), Garage Door Opener, Refrigerator, Stove, Washer |
| Basement Development | Unfinished |
| Basement Type | Full (unfinished) |
| Constructed Date | 2013 |
| Construction Style Attachment | Semi-detached |
| Fire Protection | Smoke Detectors |
| Half Bath Total | 1 |
| Heating Type | Forced Air |
| Stories Total | 2 |
| Size Interior | 1,323 Ft2 |
| Type | Duplex |
Parking
| Attached Garage |
Land
| Acreage | No |
| Fence Type | Fence |
| Land Amenities | Public Transit, Schools, Shopping |
| Size Irregular | 228.33 |
| Size Total | 228.33 M2 |
| Size Total Text | 228.33 M2 |
Rooms
| Level | Type | Length | Width | Dimensions |
|---|---|---|---|---|
| Main Level | Living Room | 4.68 m | 2.83 m | 4.68 m x 2.83 m |
| Main Level | Dining Room | 2.53 m | 2.46 m | 2.53 m x 2.46 m |
| Main Level | Kitchen | 2.54 m | 3.38 m | 2.54 m x 3.38 m |
| Upper Level | Primary Bedroom | 3.94 m | 3.29 m | 3.94 m x 3.29 m |
| Upper Level | Bedroom 2 | 2.87 m | 3.9 m | 2.87 m x 3.9 m |
| Upper Level | Bedroom 3 | 2.85 m | 3.2 m | 2.85 m x 3.2 m |
https://www.realtor.ca/real-estate/28142783/19-5317-3-av-sw-edmonton-charlesworth
Contact Us
Contact us for more information

Alan H. Gee
Associate
(780) 988-4067
www.alangee.com/
www.facebook.com/alangeeandassociates/
www.linkedin.com/in/alan-gee-23b41519?trk=hp-identity-headline
instagram.com/alangeeremax
302-5083 Windermere Blvd Sw
Edmonton, Alberta T6W 0J5
(780) 406-4000
(780) 988-4067
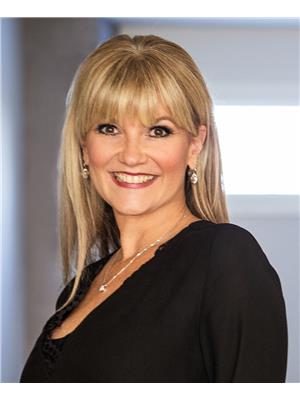
Tracy L. Sestito
Associate
alangee.com/
302-5083 Windermere Blvd Sw
Edmonton, Alberta T6W 0J5
(780) 406-4000
(780) 988-4067



