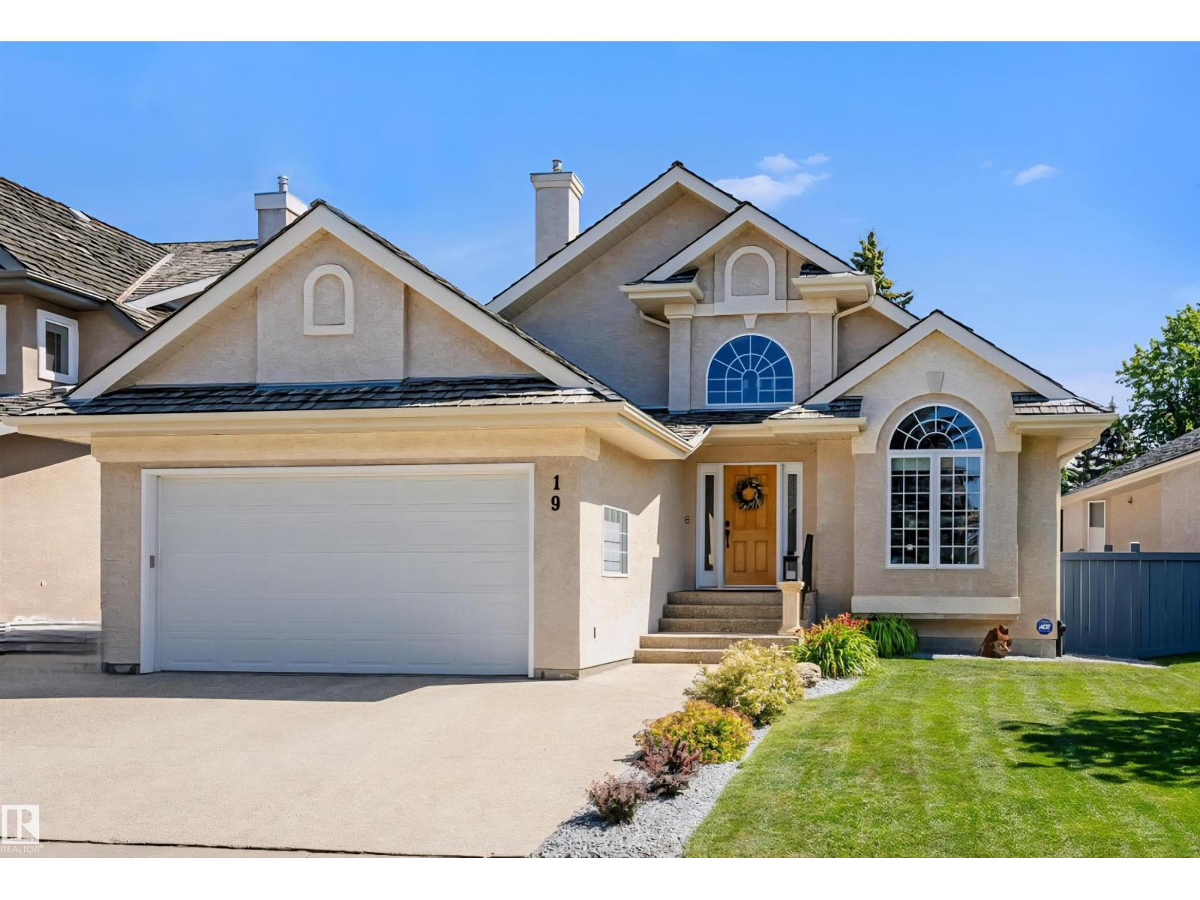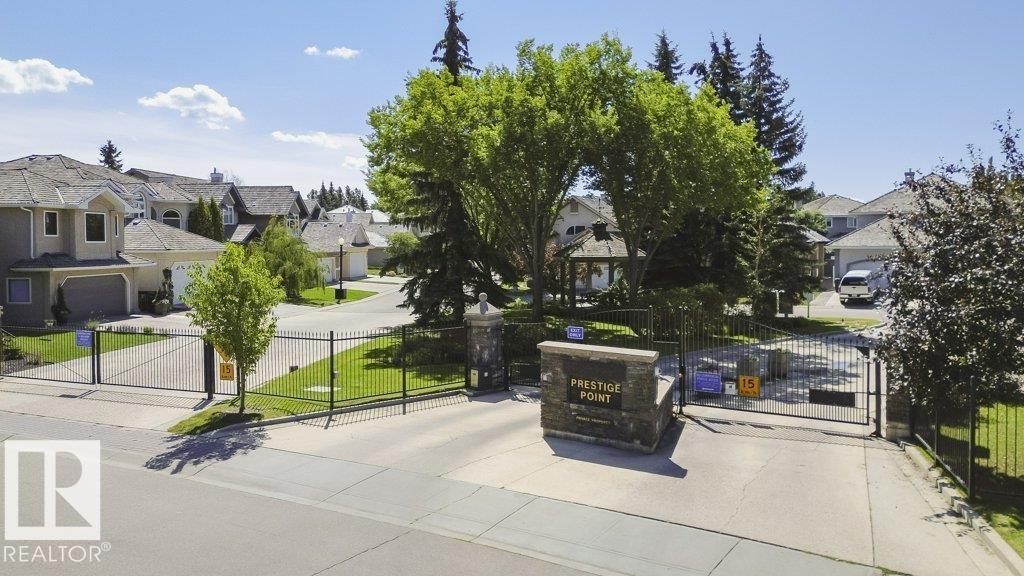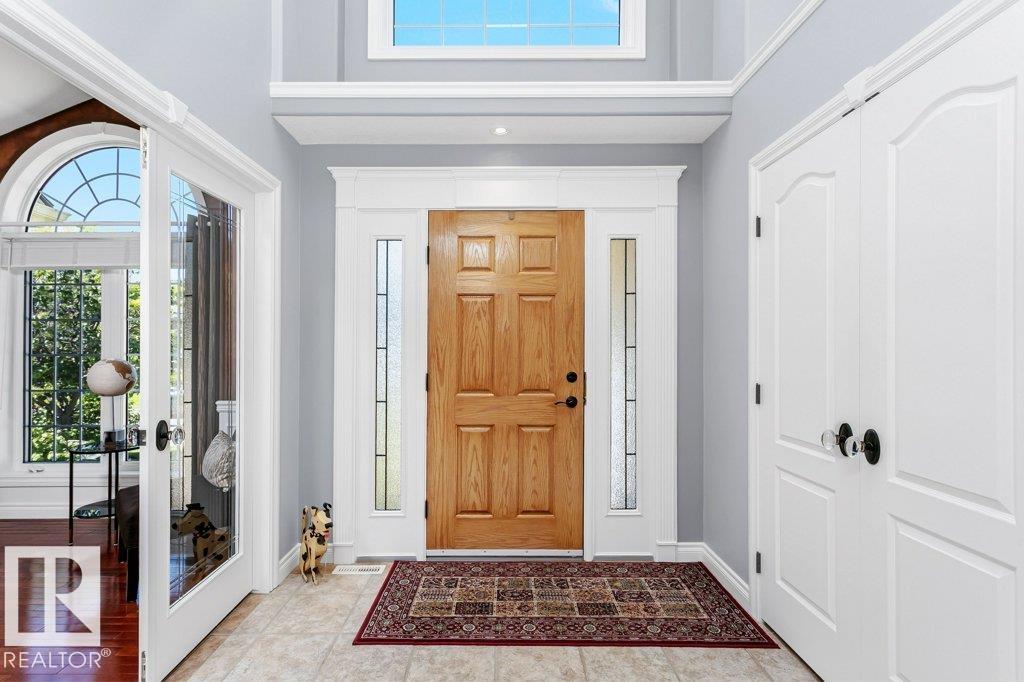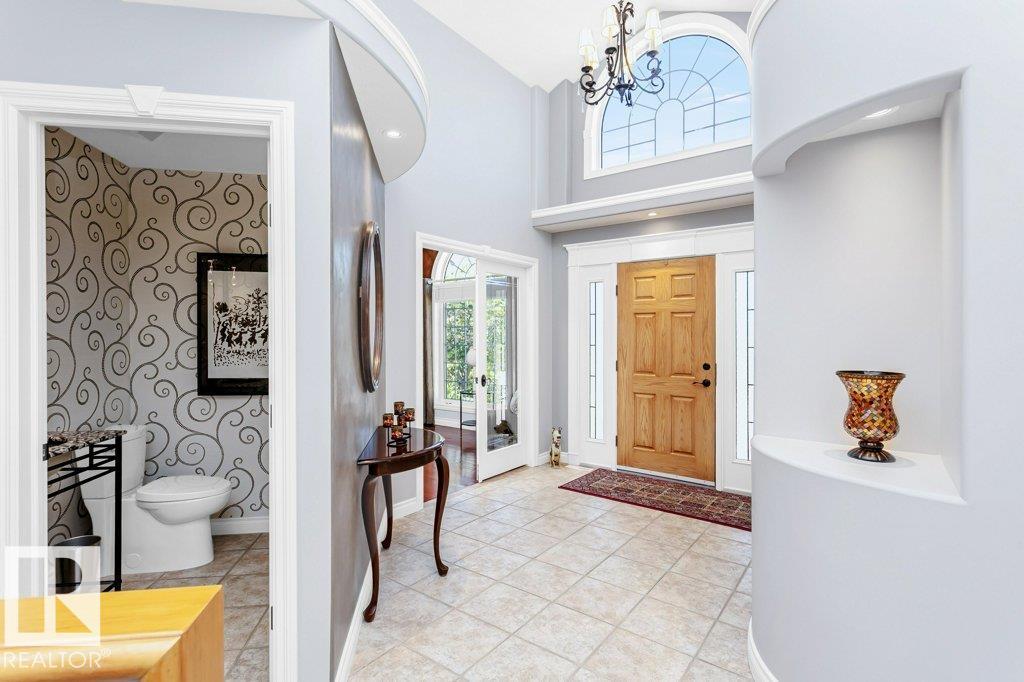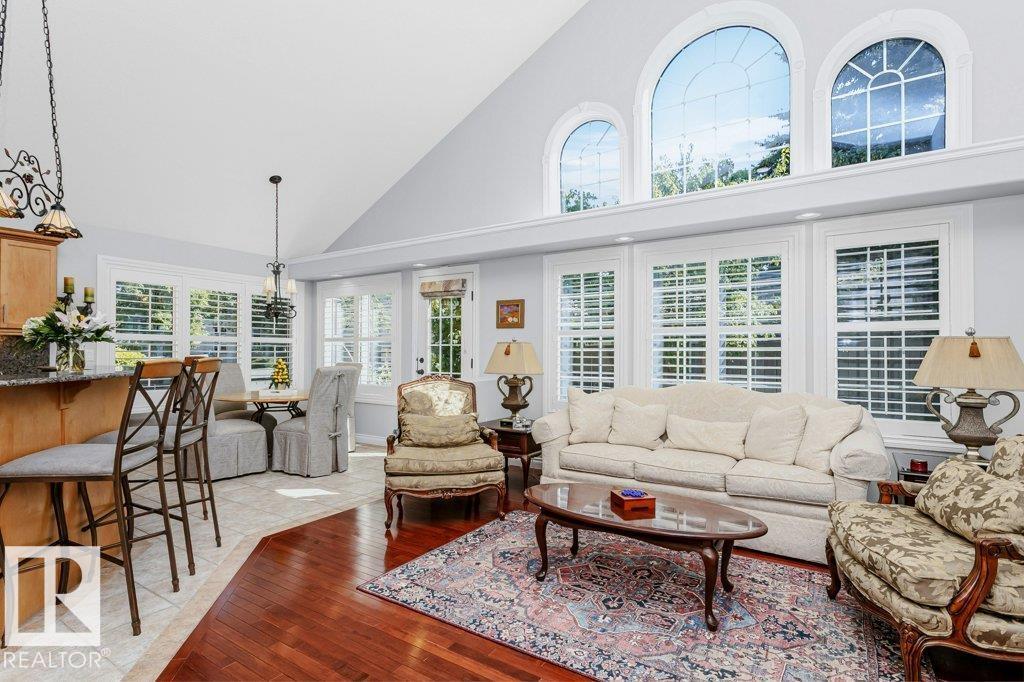19 Prestige Point Nw Edmonton, Alberta T6M 2T3
$875,000Maintenance, Property Management, Other, See Remarks
$163.84 Monthly
Maintenance, Property Management, Other, See Remarks
$163.84 MonthlyImmaculate BUNGALOW in highly sought after neighbourhood of The Country Club. Main floor features over 1700 sq.ft. with vaulted ceilings, large windows & hardwood/ceramic tile flooring. Primary bedroom is spacious & cozy with gas fireplace, walk in closet, stunning 5 piece ensuite with walk in shower, two sinks, heated floor & soaker tub. True luxury! Living room features 2nd gas fireplace & is open to kitchen providing an inviting atmosphere for entertaining. Kitchen offers stainless steel appliances, granite counters, walk in pantry & new Wolf gas cooktop. Completing the main floor is den/office, half bath, formal dining room, laundry room with sink & access to double attached garage. Basement offers flexibility and style with high ceilings, large windows, 3rd gas fireplace, large family room with built ins & water feature, two additional bedrooms, full bathroom & gym space. Quiet backyard with stone patio is the perfect blend of nature & privacy. Great location, well maintained, AC & move in ready. (id:46923)
Property Details
| MLS® Number | E4451568 |
| Property Type | Single Family |
| Neigbourhood | Oleskiw |
| Amenities Near By | Golf Course, Public Transit, Schools |
| Features | Private Setting, See Remarks, Flat Site |
| Parking Space Total | 4 |
| Structure | Patio(s) |
Building
| Bathroom Total | 3 |
| Bedrooms Total | 3 |
| Appliances | Dishwasher, Garage Door Opener Remote(s), Garage Door Opener, Hood Fan, Oven - Built-in, Microwave, Refrigerator, Washer/dryer Stack-up, Stove, Window Coverings |
| Architectural Style | Bungalow |
| Basement Development | Finished |
| Basement Type | Full (finished) |
| Constructed Date | 1999 |
| Cooling Type | Central Air Conditioning |
| Fireplace Fuel | Gas |
| Fireplace Present | Yes |
| Fireplace Type | Unknown |
| Half Bath Total | 1 |
| Heating Type | Forced Air |
| Stories Total | 1 |
| Size Interior | 1,717 Ft2 |
| Type | House |
Parking
| Attached Garage |
Land
| Acreage | No |
| Fence Type | Fence |
| Land Amenities | Golf Course, Public Transit, Schools |
| Size Irregular | 617.25 |
| Size Total | 617.25 M2 |
| Size Total Text | 617.25 M2 |
Rooms
| Level | Type | Length | Width | Dimensions |
|---|---|---|---|---|
| Basement | Family Room | Measurements not available | ||
| Basement | Bedroom 2 | Measurements not available | ||
| Basement | Bedroom 3 | Measurements not available | ||
| Basement | Storage | Measurements not available | ||
| Main Level | Living Room | Measurements not available | ||
| Main Level | Dining Room | Measurements not available | ||
| Main Level | Kitchen | Measurements not available | ||
| Main Level | Den | Measurements not available | ||
| Main Level | Primary Bedroom | Measurements not available |
https://www.realtor.ca/real-estate/28700884/19-prestige-point-nw-edmonton-oleskiw
Contact Us
Contact us for more information
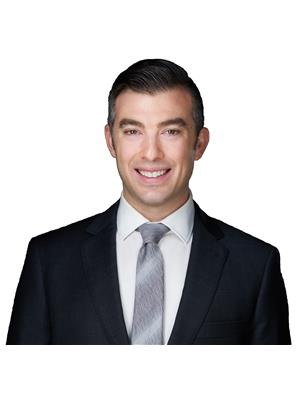
Peter M. Leveille
Broker
(780) 487-9481
www.abrealtylistings.com/
www.facebook.com/abrealtyedmonton/
ca.linkedin.com/in/peter-leveille-ABRealty
1323 Welbourn Lane Nw
Edmonton, Alberta T6M 2M2
(780) 487-4040
(780) 487-9481

