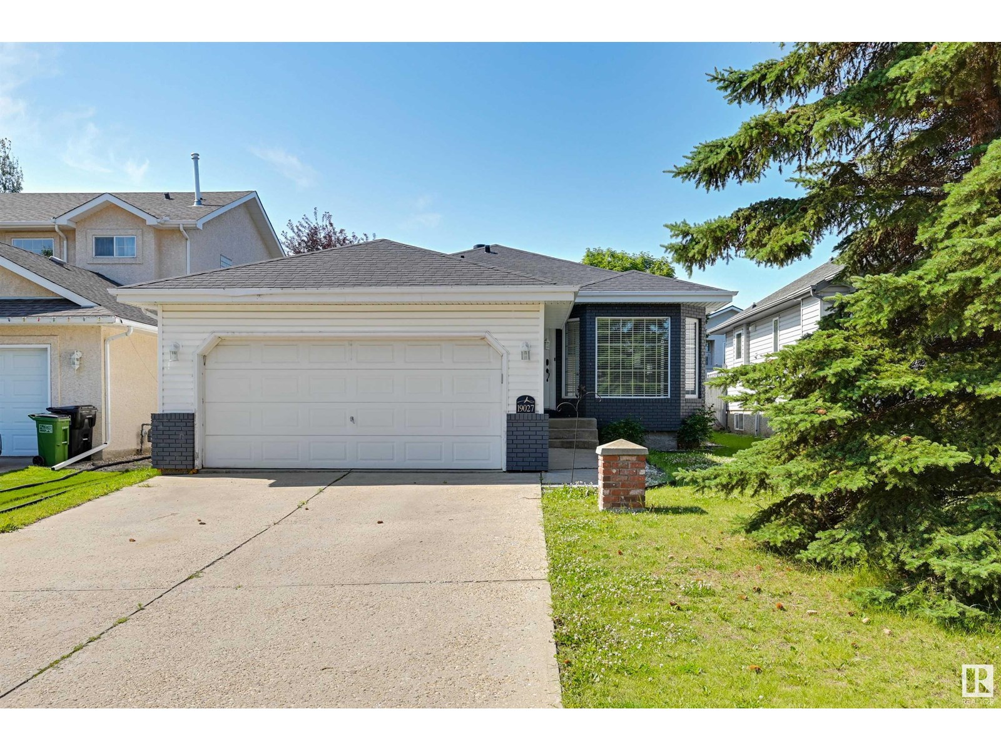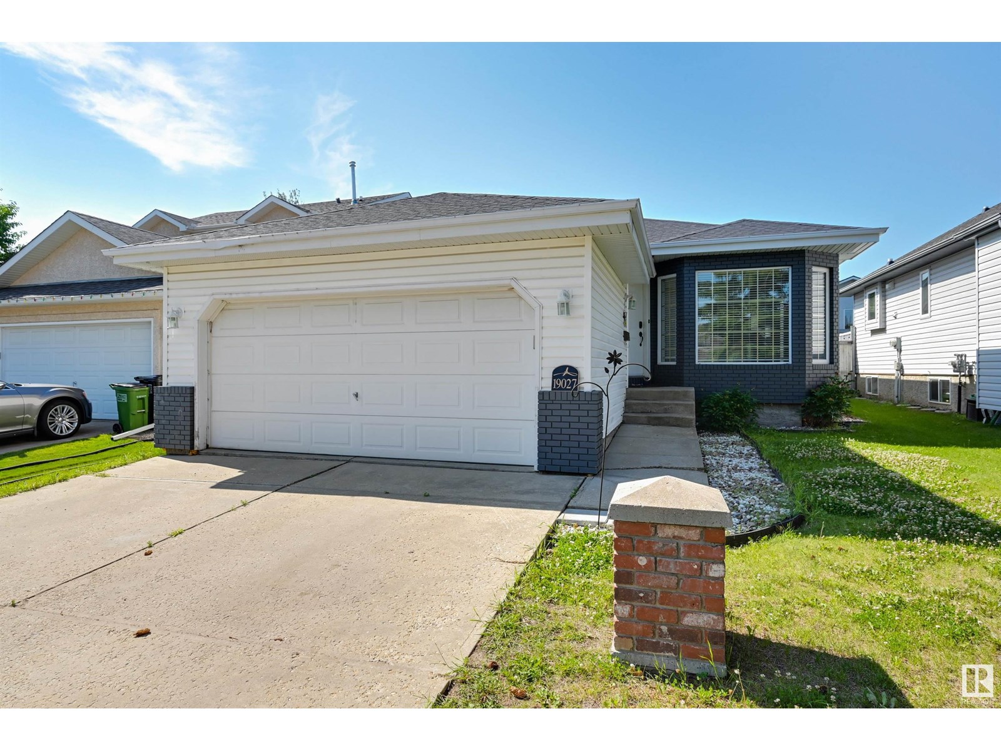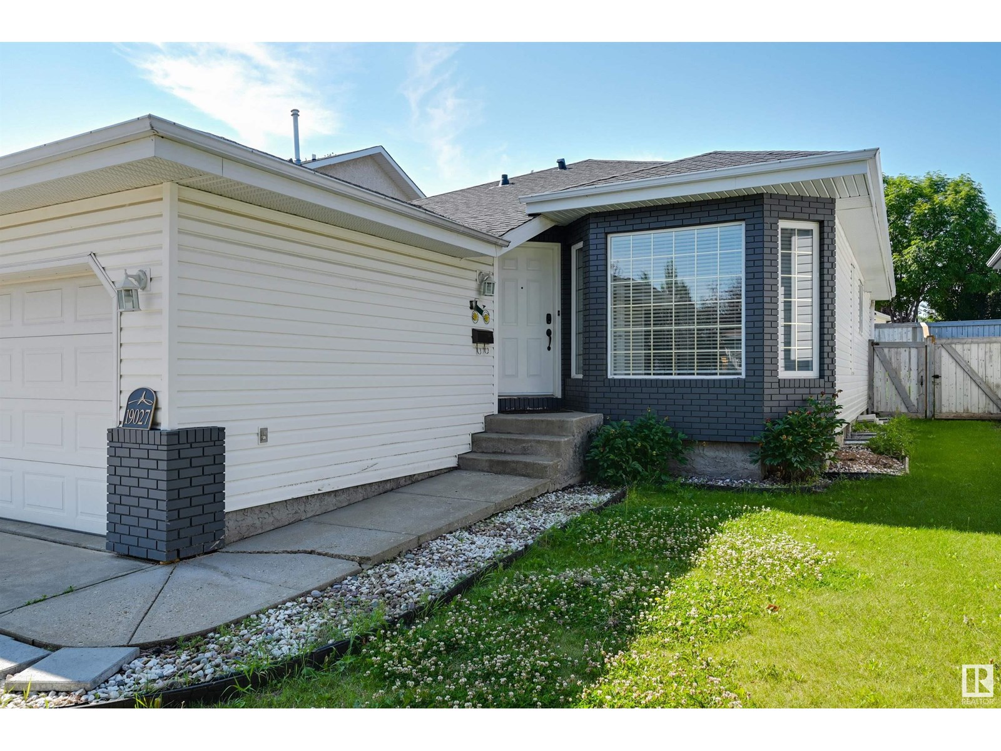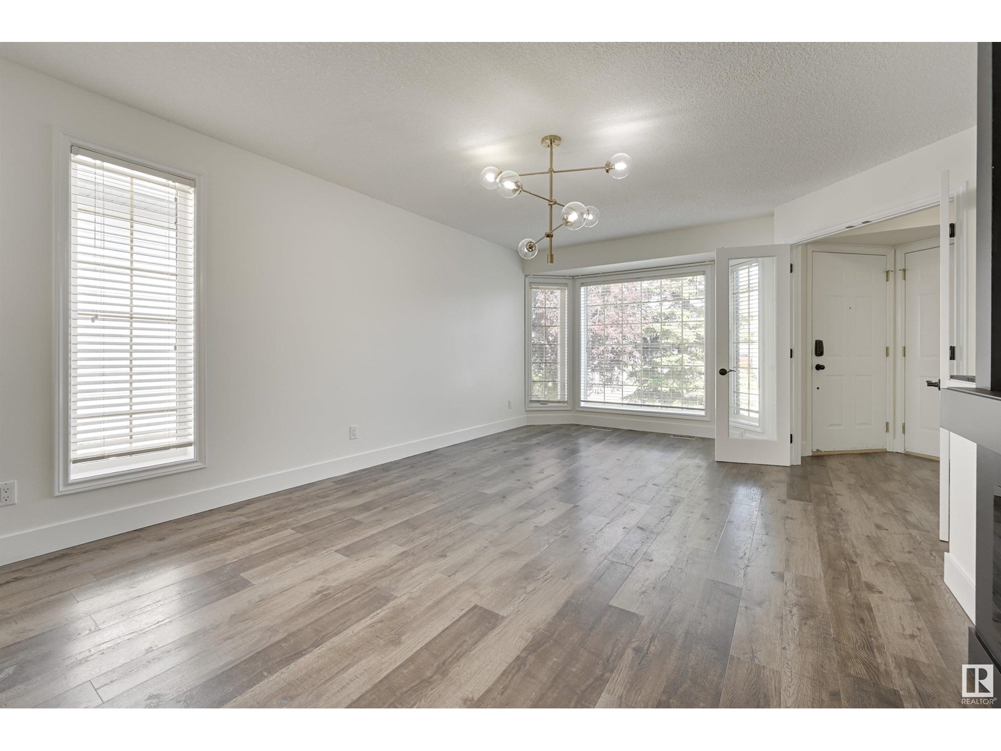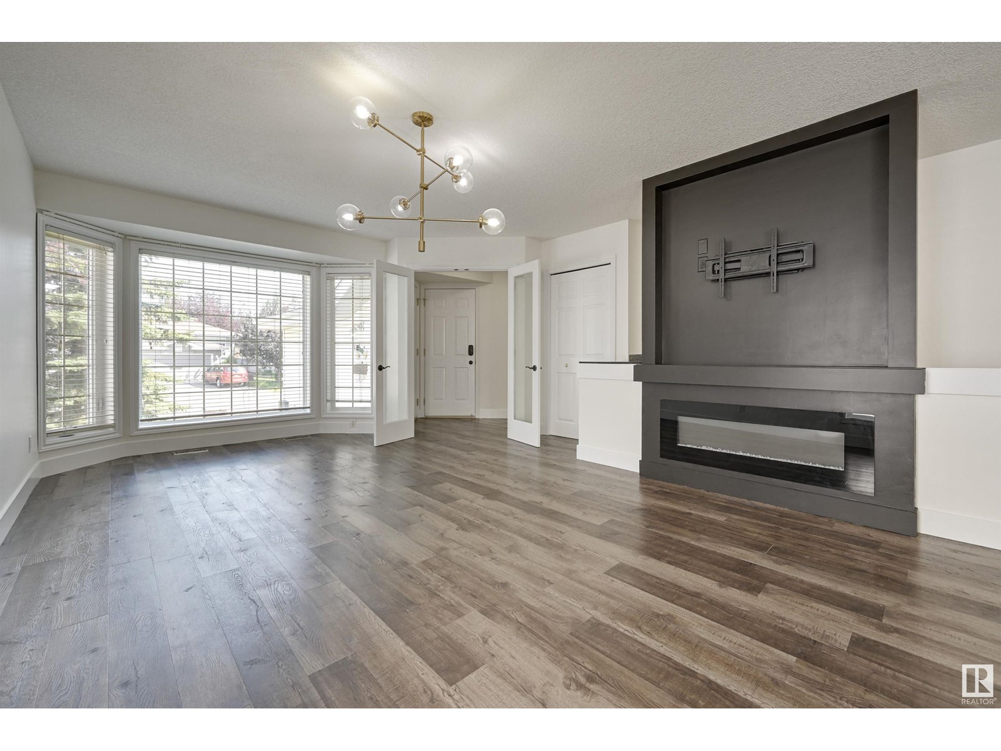19027 53 Av Nw Edmonton, Alberta T6M 2L2
$487,000
This fantastic home offers 3 spacious bedrooms on the main floor. Renovated open concept kitchen and living room complete with modern fireplace. The fully finished basement adds even more living area, featuring 2 more bedrooms, a cozy gas fireplace, a large recreation room, and a hidden oversized storage room cleverly tucked behind a discreet door. Just steps from schools and only minutes to West Edmonton’s newest shopping and amenities, this beautifully updated home combines comfort, style, and convenience. (id:46923)
Property Details
| MLS® Number | E4447383 |
| Property Type | Single Family |
| Neigbourhood | Jamieson Place |
| Amenities Near By | Schools, Shopping |
| Structure | Deck |
Building
| Bathroom Total | 3 |
| Bedrooms Total | 5 |
| Appliances | Dishwasher, Dryer, Refrigerator, Stove, Washer |
| Architectural Style | Bungalow |
| Basement Development | Finished |
| Basement Type | Full (finished) |
| Constructed Date | 1997 |
| Construction Style Attachment | Detached |
| Fireplace Fuel | Gas |
| Fireplace Present | Yes |
| Fireplace Type | Unknown |
| Heating Type | Forced Air |
| Stories Total | 1 |
| Size Interior | 1,228 Ft2 |
| Type | House |
Parking
| Attached Garage |
Land
| Acreage | No |
| Fence Type | Fence |
| Land Amenities | Schools, Shopping |
| Size Irregular | 436.02 |
| Size Total | 436.02 M2 |
| Size Total Text | 436.02 M2 |
Rooms
| Level | Type | Length | Width | Dimensions |
|---|---|---|---|---|
| Basement | Primary Bedroom | 3.8 m | 2.97 m | 3.8 m x 2.97 m |
| Lower Level | Family Room | 5.9 m | 5.21 m | 5.9 m x 5.21 m |
| Lower Level | Bedroom 5 | 3.07 m | 2.78 m | 3.07 m x 2.78 m |
| Main Level | Living Room | 6.08 m | 3.74 m | 6.08 m x 3.74 m |
| Main Level | Dining Room | 3.69 m | 2.82 m | 3.69 m x 2.82 m |
| Main Level | Kitchen | 3.61 m | 3.3 m | 3.61 m x 3.3 m |
| Main Level | Bedroom 2 | 3.58 m | 2.73 m | 3.58 m x 2.73 m |
| Main Level | Bedroom 3 | 3.59 m | 2.79 m | 3.59 m x 2.79 m |
| Main Level | Bedroom 4 | 3.68 m | 3.1 m | 3.68 m x 3.1 m |
https://www.realtor.ca/real-estate/28596480/19027-53-av-nw-edmonton-jamieson-place
Contact Us
Contact us for more information

Janice L. Kosak
Associate
(780) 444-8017
janicekosak.com/
twitter.com/JaniceKosak?lang=en
www.facebook.com/search/top/?q=janice kosak realtor edmonton
www.linkedin.com/in/janice-kosak-1a544043/
201-6650 177 St Nw
Edmonton, Alberta T5T 4J5
(780) 483-4848
(780) 444-8017

