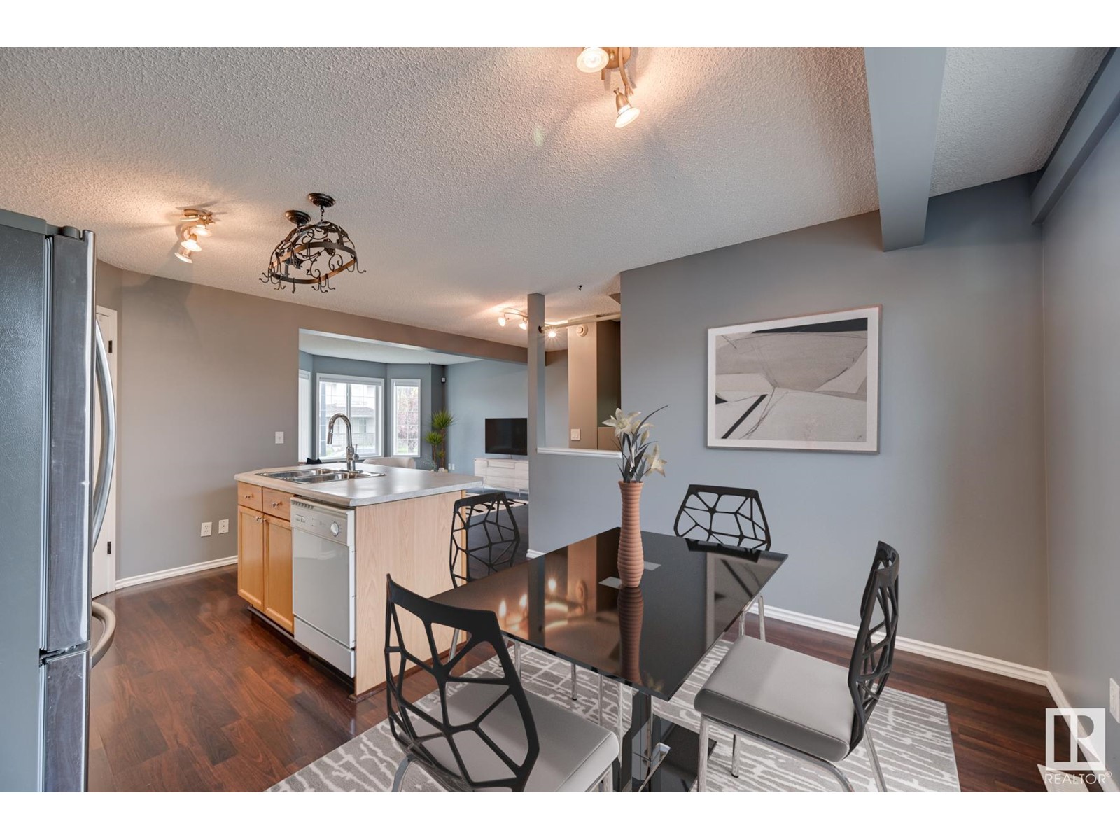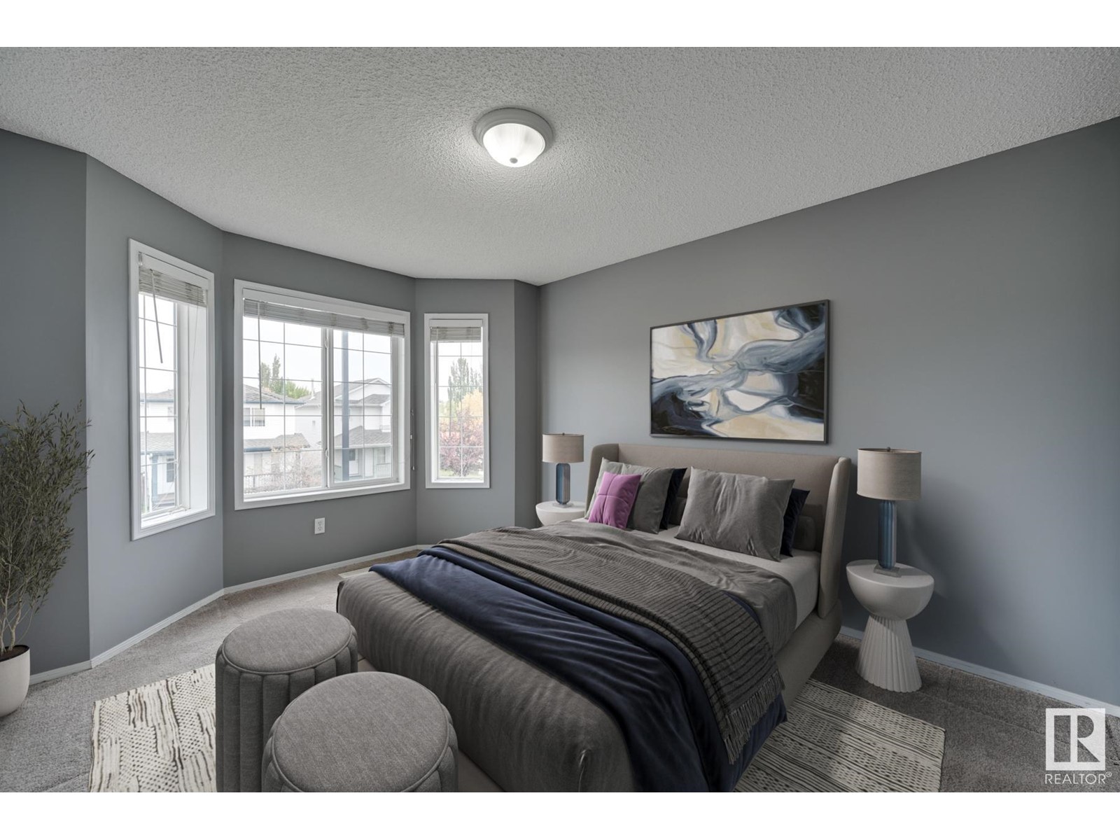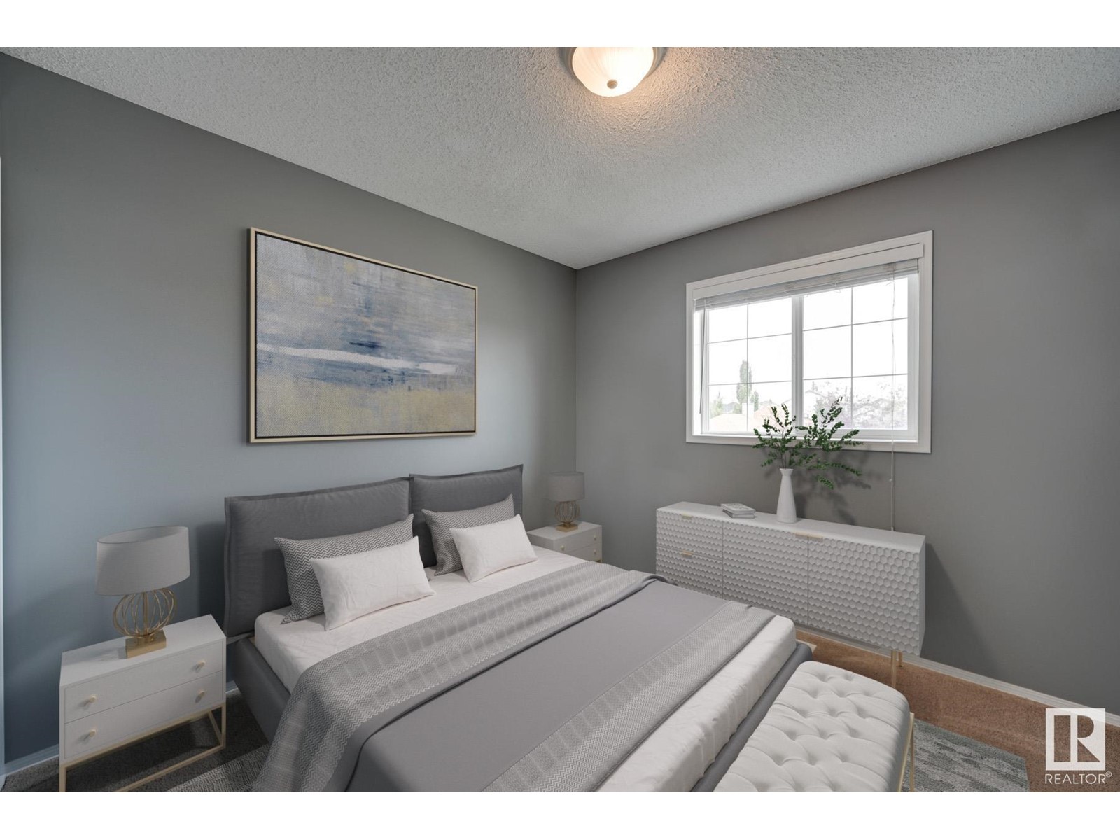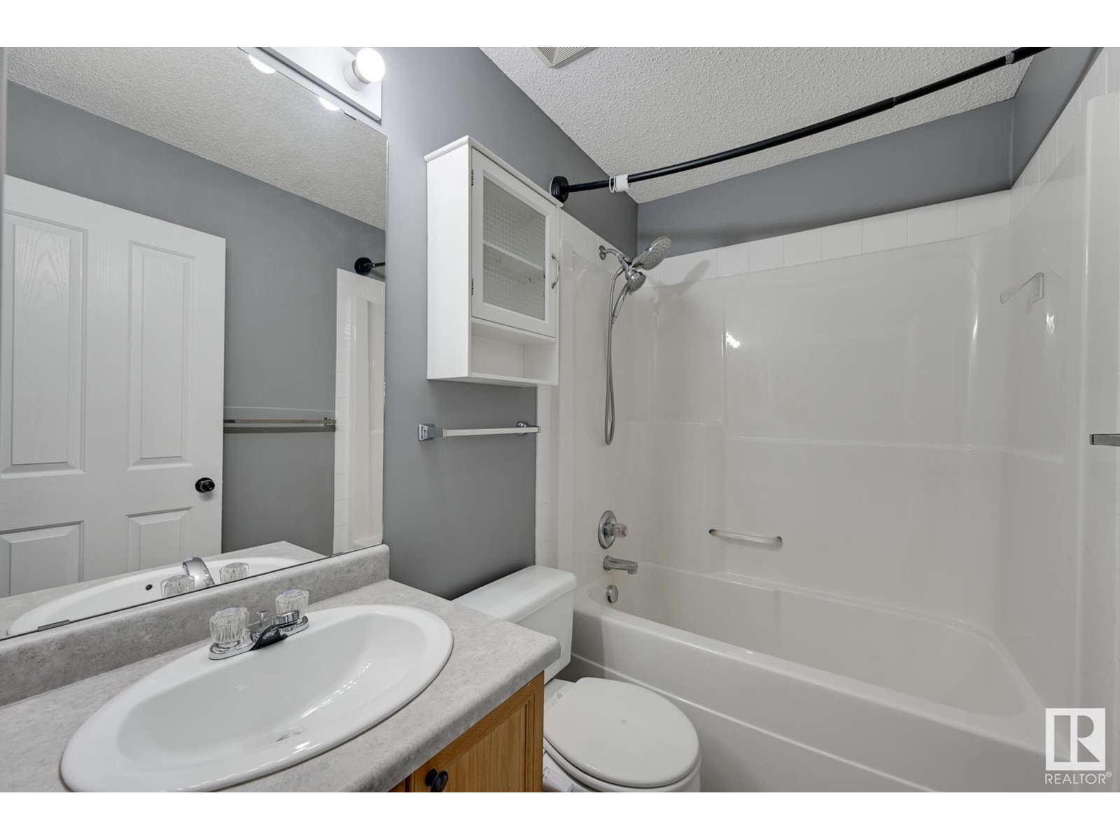1907 37 Av Nw Edmonton, Alberta T6T 1S7
$394,800
Welcome to your future home in the desirable Wild Rose community! Nestled in a quiet cul-de-sac, this spacious and well-maintained two-storey residence is perfect for families or those looking for room to grow. Step inside to discover an open-concept main level featuring a generous kitchen, living room, & dining area, highlighted by a large bay window that floods the space with natural lightideal for savouring your morning coffee. Upstairs, you'll find three bright bedrooms that provide a cozy retreat, along with a full bathroom. The unfinished basement offers a blank canvas, ready for you to customize to your liking. Brand new vinyl plank (Nov 2024), New paint throughout the home (2024), HWT (2024), Gravel Parking Pad (2022) Washer/Dryer (2019). You'll appreciate massive South Backing Yard parking for three cars plus easy access to a variety of nearby amenities (Home Depot, Walmart, Banks, Tims, Winners) including schools, a bus station just minutes away, Henday/Whitemud Road & Meadows Rec Centre. (id:46923)
Property Details
| MLS® Number | E4412459 |
| Property Type | Single Family |
| Neigbourhood | Wild Rose |
| AmenitiesNearBy | Golf Course, Playground, Public Transit, Schools, Shopping |
| Features | Cul-de-sac, See Remarks, Flat Site, Lane |
| Structure | Deck |
Building
| BathroomTotal | 2 |
| BedroomsTotal | 3 |
| Appliances | Dishwasher, Dryer, Hood Fan, Refrigerator, Storage Shed, Stove, Washer, Window Coverings |
| BasementDevelopment | Unfinished |
| BasementType | Full (unfinished) |
| ConstructedDate | 2003 |
| ConstructionStyleAttachment | Detached |
| HalfBathTotal | 1 |
| HeatingType | Forced Air |
| StoriesTotal | 2 |
| SizeInterior | 1179.9399 Sqft |
| Type | House |
Parking
| Parking Pad |
Land
| Acreage | No |
| FenceType | Fence |
| LandAmenities | Golf Course, Playground, Public Transit, Schools, Shopping |
| SizeIrregular | 36.5 |
| SizeTotal | 36.5 M2 |
| SizeTotalText | 36.5 M2 |
Rooms
| Level | Type | Length | Width | Dimensions |
|---|---|---|---|---|
| Main Level | Living Room | 4.14 m | 3.85 m | 4.14 m x 3.85 m |
| Main Level | Dining Room | 3.74 m | 2.16 m | 3.74 m x 2.16 m |
| Main Level | Kitchen | 3.25 m | 2.85 m | 3.25 m x 2.85 m |
| Upper Level | Primary Bedroom | 3.47 m | 3.25 m | 3.47 m x 3.25 m |
| Upper Level | Bedroom 2 | 3.02 m | 2.69 m | 3.02 m x 2.69 m |
| Upper Level | Bedroom 3 | 3.03 m | 2.98 m | 3.03 m x 2.98 m |
https://www.realtor.ca/real-estate/27608994/1907-37-av-nw-edmonton-wild-rose
Interested?
Contact us for more information
Joe D. Esposito
Associate
201-10555 172 St Nw
Edmonton, Alberta T5S 1P1
Mirella A. Esposito
Associate
201-10555 172 St Nw
Edmonton, Alberta T5S 1P1

















