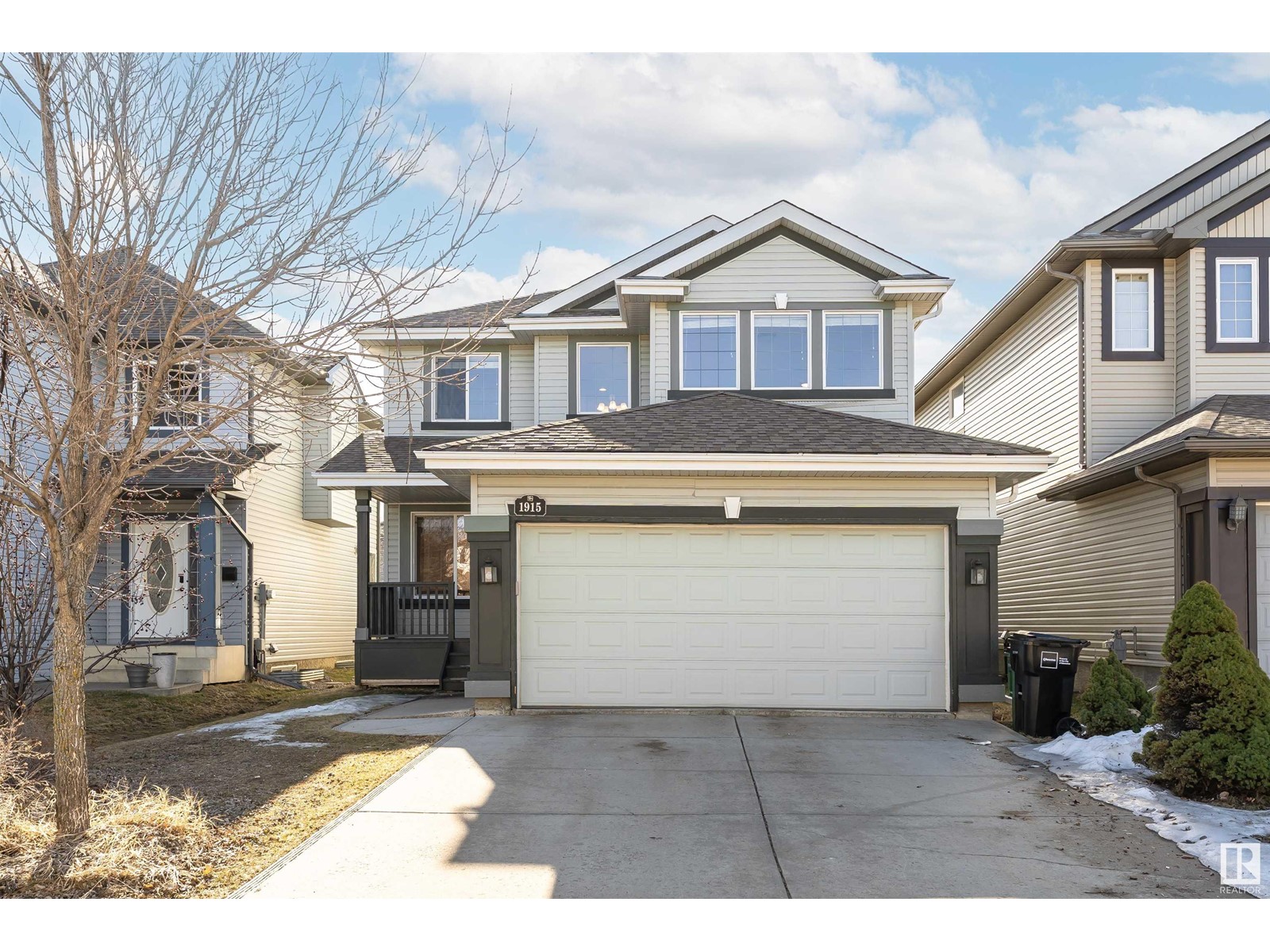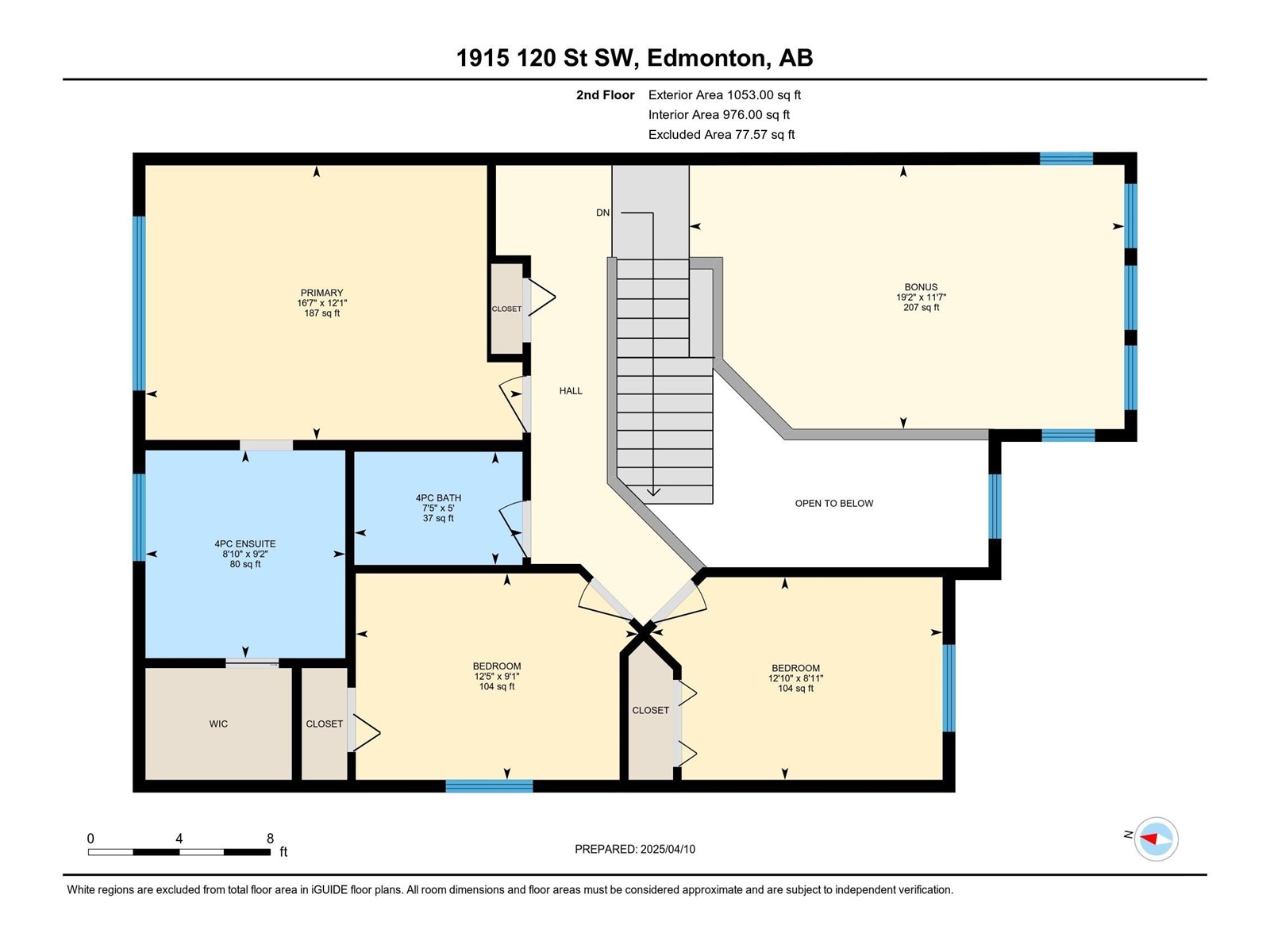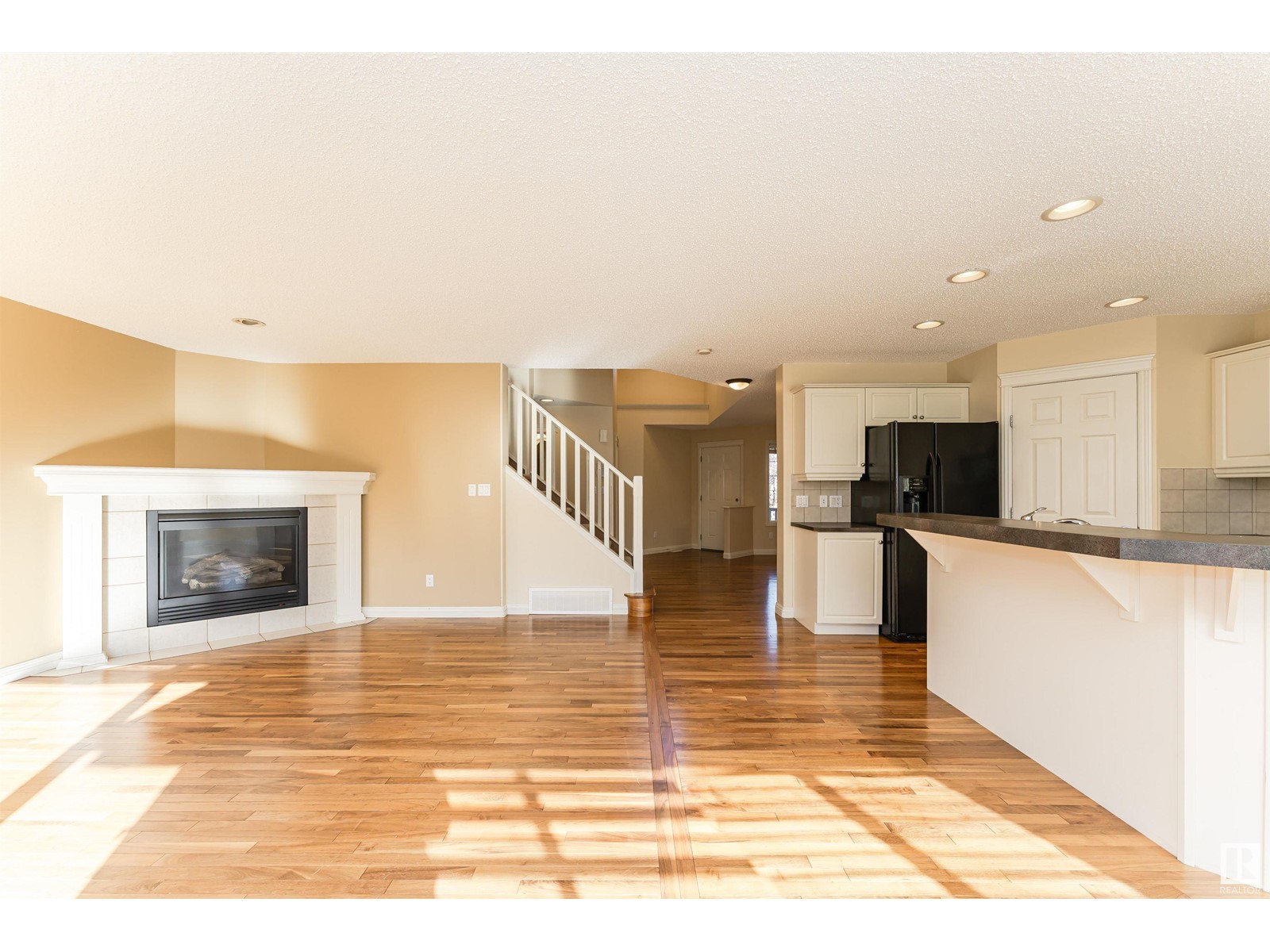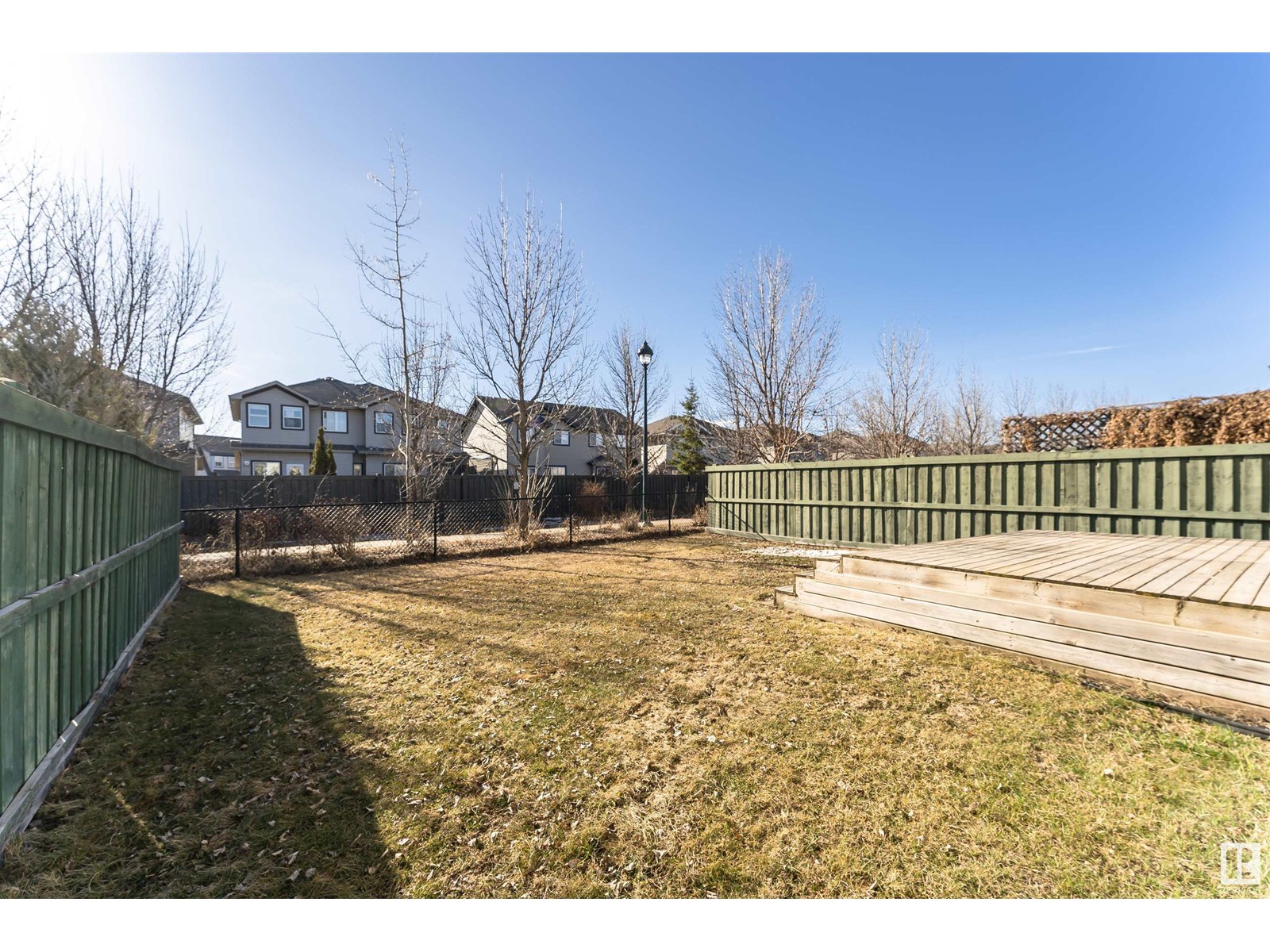1915 120 St Sw Edmonton, Alberta T6W 0A9
$549,900
This well-maintained 2-story home in the desirable Rutherford community of South Edmonton, situated on a quiet street, boasts 2076 sqft above-grade living space, features 3 bedrooms, 2.5 baths, and a double attached garage. Soaring vaulted ceiling in the foyer welcomes you into the home. A spacious entryway leads to the bright dining room. Rich hardwood flooring flows throughout the main floor. Open concept floor plan gives direct access to the kitchen featuring a load of maple cabinetry, a built-in desk, and a corner pantry. The living room opens up to a southeast-facing backyard and deck-- perfect for entertainment. A 2-pc bath completes the main floor. Upstairs, you'll find a bonus room with built-in bookshelves, 3 spacious bedrooms and a 4-pc shared bath, with the primary bedroom featuring a walk-in closet and a 4-pc ensuite. Unfinished basement with tons of potential. Close to schools, shopping, and all amenities, with quick access to the Henday. (id:46923)
Property Details
| MLS® Number | E4430184 |
| Property Type | Single Family |
| Neigbourhood | Rutherford (Edmonton) |
| Amenities Near By | Playground, Public Transit, Schools, Shopping |
| Features | Lane |
| Structure | Deck |
Building
| Bathroom Total | 3 |
| Bedrooms Total | 3 |
| Appliances | Dishwasher, Dryer, Hood Fan, Refrigerator, Stove, Washer, Window Coverings |
| Basement Development | Unfinished |
| Basement Type | Full (unfinished) |
| Constructed Date | 2005 |
| Construction Style Attachment | Detached |
| Fire Protection | Smoke Detectors |
| Half Bath Total | 1 |
| Heating Type | Forced Air |
| Stories Total | 2 |
| Size Interior | 2,076 Ft2 |
| Type | House |
Parking
| Attached Garage |
Land
| Acreage | No |
| Fence Type | Fence |
| Land Amenities | Playground, Public Transit, Schools, Shopping |
| Size Irregular | 386.6 |
| Size Total | 386.6 M2 |
| Size Total Text | 386.6 M2 |
Rooms
| Level | Type | Length | Width | Dimensions |
|---|---|---|---|---|
| Main Level | Living Room | 5.66 * 5.38 | ||
| Main Level | Dining Room | 4.81 * 4.57 | ||
| Main Level | Kitchen | 5.45 * 2.87 | ||
| Upper Level | Primary Bedroom | 5.06 * 3.68 | ||
| Upper Level | Bedroom 2 | 3.78 * 2.77 | ||
| Upper Level | Bedroom 3 | 3.90 * 2.72 | ||
| Upper Level | Bonus Room | 5.84 * 3.54 |
https://www.realtor.ca/real-estate/28152451/1915-120-st-sw-edmonton-rutherford-edmonton
Contact Us
Contact us for more information

Henry Han
Associate
5954 Gateway Blvd Nw
Edmonton, Alberta T6H 2H6
(780) 439-3300





































