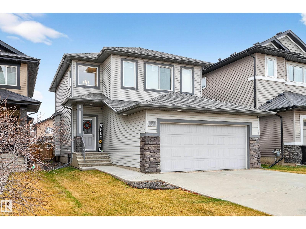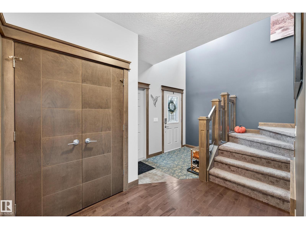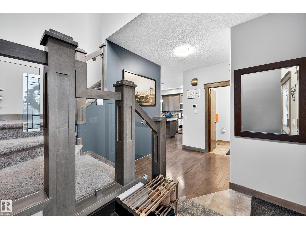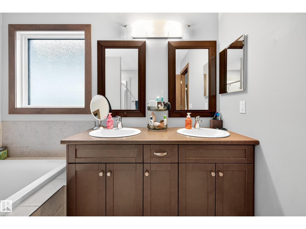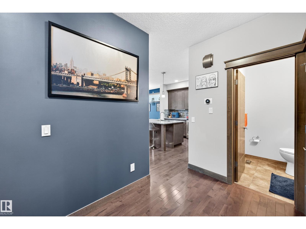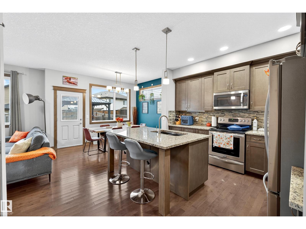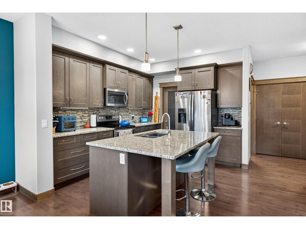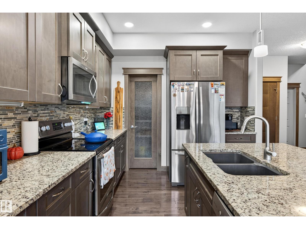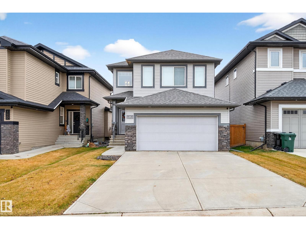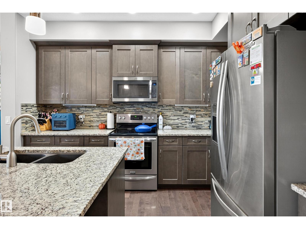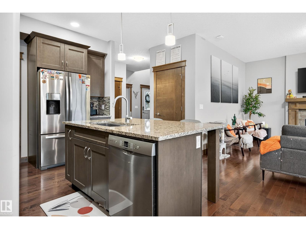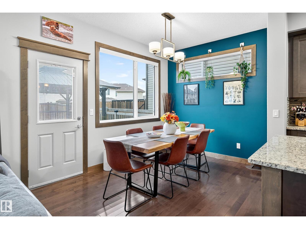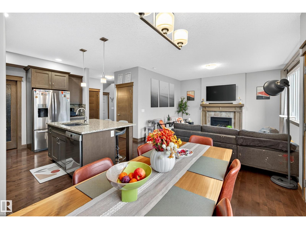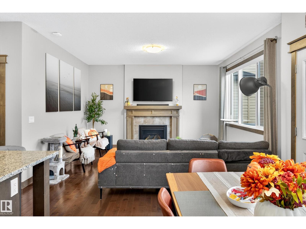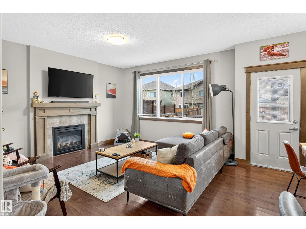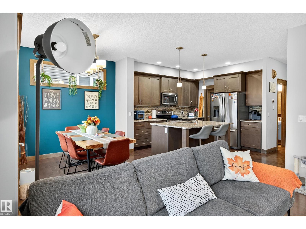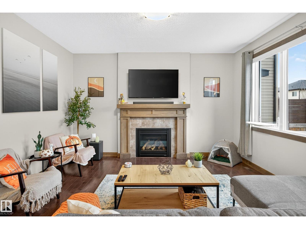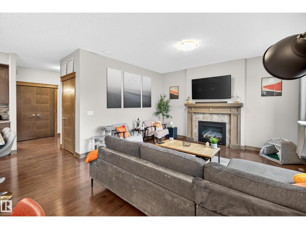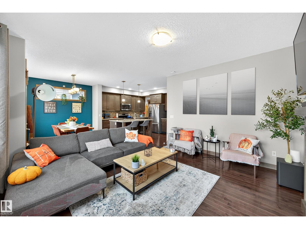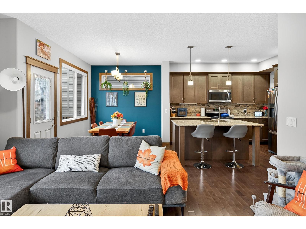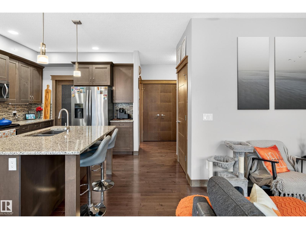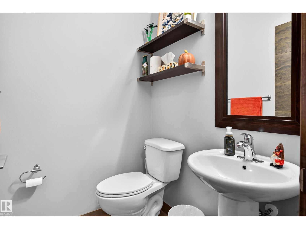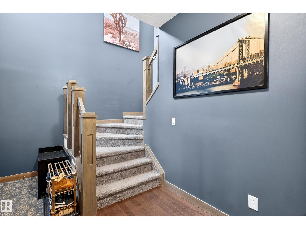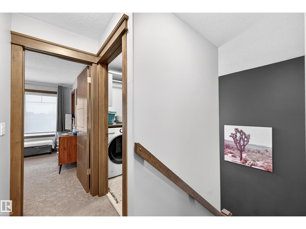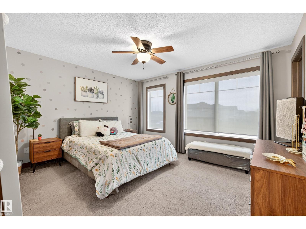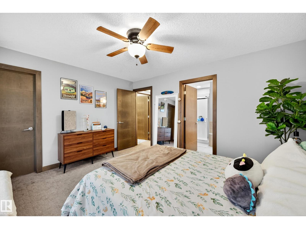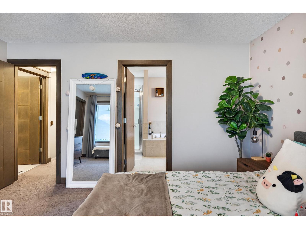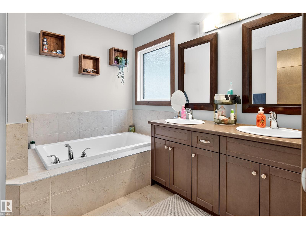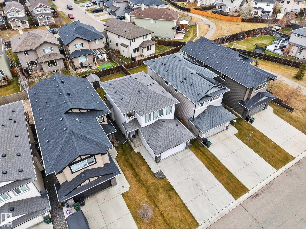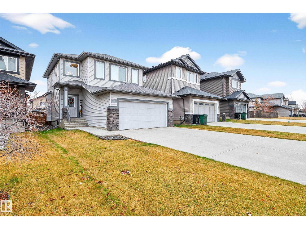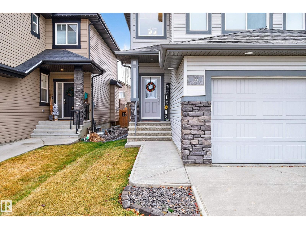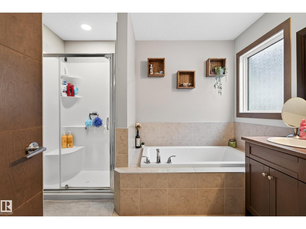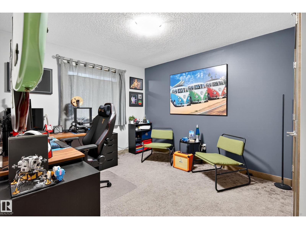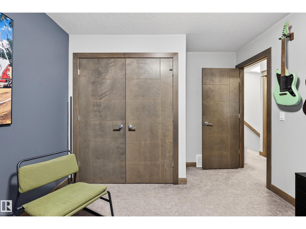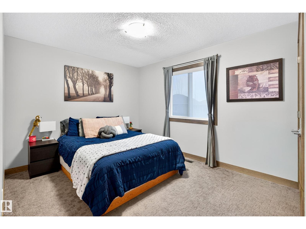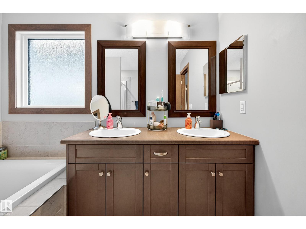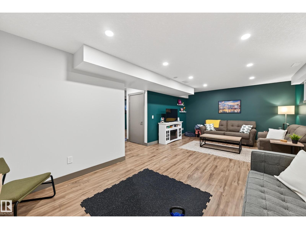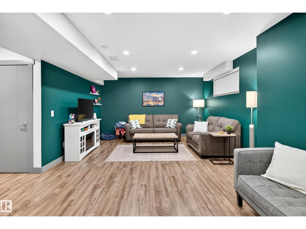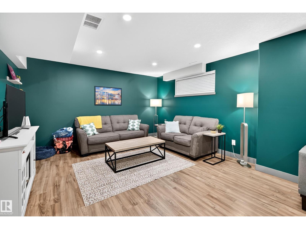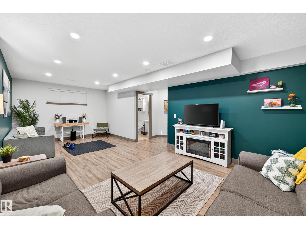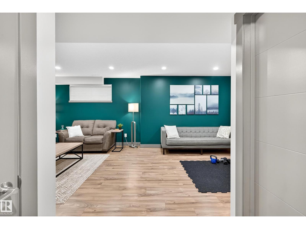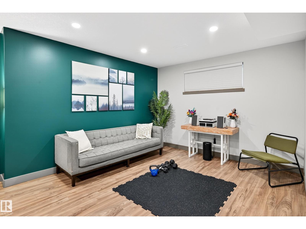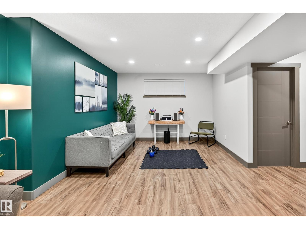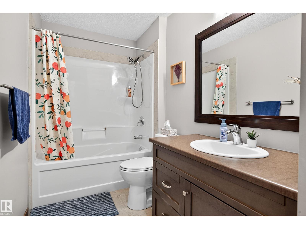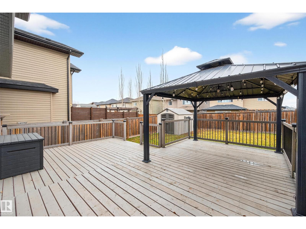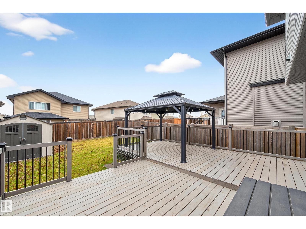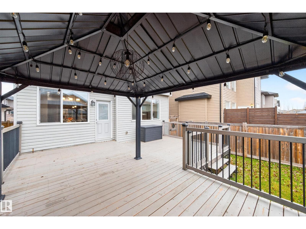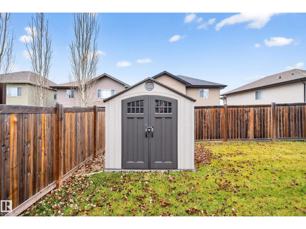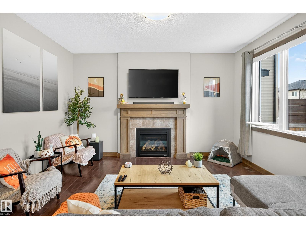192 Henderson Li Spruce Grove, Alberta T7X 0C7
$525,000
Welcome to Harvest Ridge! This highly sought-after community offers an exceptional lifestyle, featuring multiple parks, walking paths that now connect directly to Stony Plain, three nearby schools, a baseball diamond, soccer fields, and easy access to the highway — everything you need for comfortable suburban living. Built in 2014, this two-storey, 1,600sq. ft. home boasts a long driveway with no sidewalk to shovel in the winter. As spring approaches, you’ll love spending time in the fully fenced and landscaped backyard, complete with a spacious deck, perfect for entertaining. Inside, the home is fully finished and features 3 bedrooms, 3.5 bathrooms, custom blinds throughout, granite countertops, a large upstairs laundry room, gas fireplace, and central A/C. This beautiful property combines comfort, convenience, and style, a must see opportunity! (id:46923)
Property Details
| MLS® Number | E4465582 |
| Property Type | Single Family |
| Neigbourhood | Harvest Ridge |
| Features | No Smoking Home |
| Structure | Deck |
Building
| Bathroom Total | 4 |
| Bedrooms Total | 3 |
| Appliances | Dryer, Garage Door Opener Remote(s), Garage Door Opener, Microwave Range Hood Combo, Refrigerator, Storage Shed, Stove, Washer |
| Basement Development | Finished |
| Basement Type | Full (finished) |
| Constructed Date | 2014 |
| Construction Style Attachment | Detached |
| Cooling Type | Central Air Conditioning |
| Fire Protection | Smoke Detectors |
| Fireplace Fuel | Gas |
| Fireplace Present | Yes |
| Fireplace Type | Unknown |
| Half Bath Total | 1 |
| Heating Type | Forced Air |
| Stories Total | 2 |
| Size Interior | 1,607 Ft2 |
| Type | House |
Parking
| Attached Garage |
Land
| Acreage | No |
| Fence Type | Fence |
| Size Irregular | 365.11 |
| Size Total | 365.11 M2 |
| Size Total Text | 365.11 M2 |
Rooms
| Level | Type | Length | Width | Dimensions |
|---|---|---|---|---|
| Main Level | Living Room | 3.99 m | 3.99 m x Measurements not available | |
| Main Level | Dining Room | 3.64 m | 3.64 m x Measurements not available | |
| Main Level | Kitchen | 4.12 m | 4.12 m x Measurements not available | |
| Upper Level | Primary Bedroom | 4.2 m | 4.2 m x Measurements not available | |
| Upper Level | Bedroom 2 | 4.37 m | 4.37 m x Measurements not available | |
| Upper Level | Bedroom 3 | 3.14 m | 3.14 m x Measurements not available |
https://www.realtor.ca/real-estate/29099354/192-henderson-li-spruce-grove-harvest-ridge
Contact Us
Contact us for more information

Brydon Edwards
Associate
(780) 486-8654
www.livrealestate.ca/
www.facebook.com/profile.php?id=100092578237414&mibextid=LQQJ4d
www.instagram.com/brydonedwards?igsh=ZWE5em51OGk3MzQz&utm_source=qr
18831 111 Ave Nw
Edmonton, Alberta T5S 2X4
(780) 486-8655

