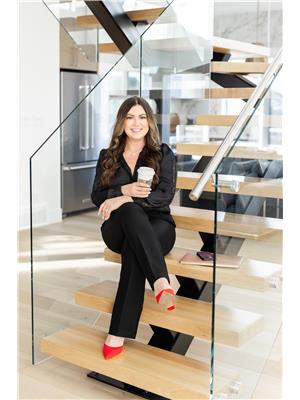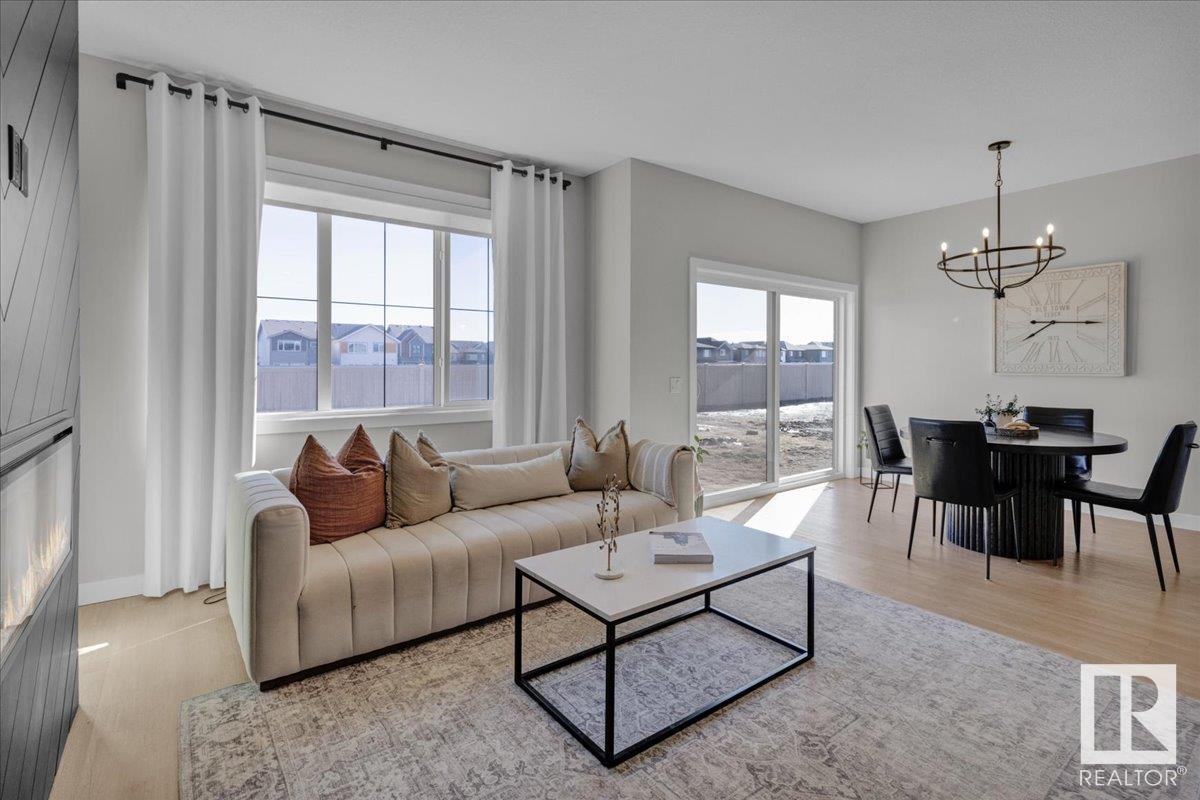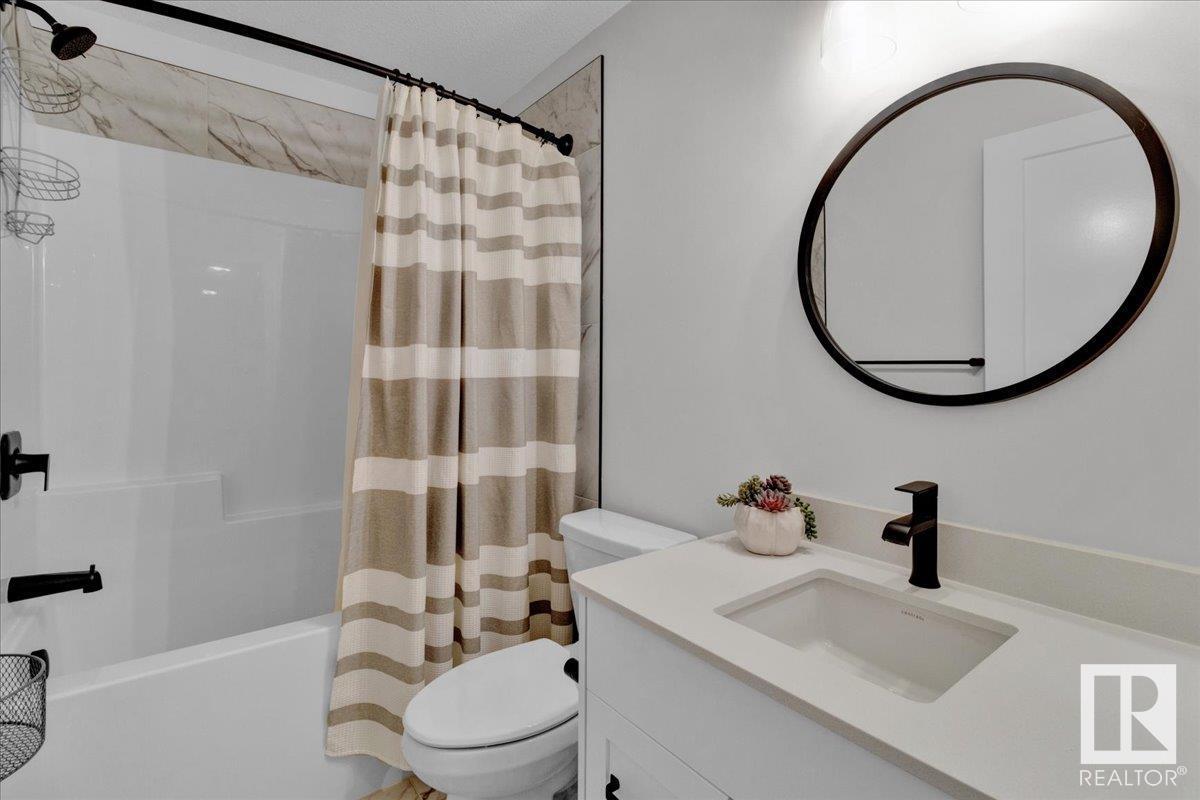19219 24 Av Nw Nw Edmonton, Alberta T6M 1P6
$650,000
Move-in ready home complete with a fully finished basement & numerous upgrades! Thoughtfully custom-designed with a modern aesthetic, meticulously maintained & offers 4 bedrooms and 4 bathrooms. Open concept main level features a tiled chevron electric fireplace, a stylish kitchen with upgraded backsplash, hood fan, oversized refrigerator, built-in appliances, gas stove & walk-through pantry to mudroom - all complemented by vinyl plank flooring. Upstairs, you'll find a spacious yet cozy bonus room, laundry area & a luxurious primary suite complete with floor-to-ceiling windows, walk-in closet with a window, double sinks & a beautifully upgraded herringbone tiled shower. Two additional bedrooms & a modern main bath complete this level. The finished basement offers extra living space with a guest bedroom with walk-in closet, full bath, family rec room, linen closet & storage. Located minutes from all amenities, walking trails, playgrounds, scenic ravines & easy access to the main highways. (id:46923)
Property Details
| MLS® Number | E4427665 |
| Property Type | Single Family |
| Neigbourhood | The Uplands |
| Amenities Near By | Playground, Public Transit, Schools, Shopping, Ski Hill |
| Features | No Smoking Home |
Building
| Bathroom Total | 4 |
| Bedrooms Total | 4 |
| Amenities | Ceiling - 9ft |
| Appliances | Dishwasher, Dryer, Refrigerator, Gas Stove(s), Washer, Window Coverings |
| Basement Development | Finished |
| Basement Type | Full (finished) |
| Constructed Date | 2022 |
| Construction Style Attachment | Detached |
| Half Bath Total | 1 |
| Heating Type | Forced Air |
| Stories Total | 2 |
| Size Interior | 1,856 Ft2 |
| Type | House |
Parking
| Attached Garage |
Land
| Acreage | No |
| Land Amenities | Playground, Public Transit, Schools, Shopping, Ski Hill |
| Size Irregular | 329.91 |
| Size Total | 329.91 M2 |
| Size Total Text | 329.91 M2 |
Rooms
| Level | Type | Length | Width | Dimensions |
|---|---|---|---|---|
| Main Level | Living Room | 4.47 m | 3.07 m | 4.47 m x 3.07 m |
| Main Level | Dining Room | 3.45 m | 3.27 m | 3.45 m x 3.27 m |
| Main Level | Kitchen | 3.21 m | 3.97 m | 3.21 m x 3.97 m |
| Upper Level | Family Room | 3.63 m | 6.33 m | 3.63 m x 6.33 m |
| Upper Level | Primary Bedroom | 5.4 m | 4.41 m | 5.4 m x 4.41 m |
| Upper Level | Bedroom 2 | 3.89 m | 3.46 m | 3.89 m x 3.46 m |
| Upper Level | Bedroom 3 | 3.91 m | 3.04 m | 3.91 m x 3.04 m |
| Upper Level | Bedroom 4 | Measurements not available |
https://www.realtor.ca/real-estate/28081788/19219-24-av-nw-nw-edmonton-the-uplands
Contact Us
Contact us for more information

Jessica M. Tanner
Associate
www.instagram.com/jesstanner.realtor/
1400-10665 Jasper Ave Nw
Edmonton, Alberta T5J 3S9
(403) 262-7653






























