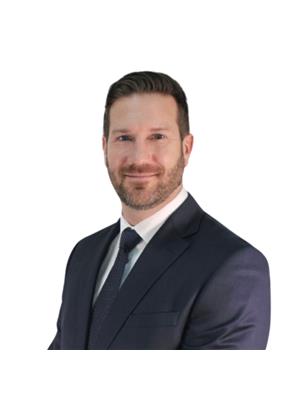1924 86 St Sw Edmonton, Alberta T6X 0R5
$649,900
Enjoy life in Lake Summerside just steps from the lake in this former Landmark Showhome. This 2- Storey home features 3 BEDROOMS & 2.5 BATHROOMS, and a private backyard oasis, ideal for relaxing or entertaining. Step inside to open-concept floorplan with CENTRAL A/C & plenty of natural light. The chef-inspired kitchen flows effortlessly into the living and dining areas, offering the perfect space for family gatherings or quiet evenings in especially around the cozy gas fireplace. Flex area offers space for home office or formal dining. Upstairs, you’ll find a huge bonus room with vaulted ceilings & 3 generously sized bedrooms, including a spacious primary suite complete with a walk-in closet and a luxurious ensuite bath. The unfinished basement offers endless potential for future development & plenty of storage space. Oversized double attached garage is large enough for your truck. Relax and enjoy the tranquillity of your private, fully fenced backyard or Swim, Kayak, SUP, play tennis, & fish at the Lake! (id:46923)
Property Details
| MLS® Number | E4451660 |
| Property Type | Single Family |
| Neigbourhood | Summerside |
| Amenities Near By | Golf Course, Playground, Public Transit, Schools, Shopping |
| Community Features | Lake Privileges |
| Features | Cul-de-sac, See Remarks, Skylight, Recreational |
| Parking Space Total | 4 |
| Structure | Deck, Porch, Patio(s) |
Building
| Bathroom Total | 3 |
| Bedrooms Total | 3 |
| Amenities | Ceiling - 9ft |
| Appliances | Dishwasher, Dryer, Garage Door Opener Remote(s), Garage Door Opener, Microwave Range Hood Combo, Refrigerator, Stove, Central Vacuum, Washer, Window Coverings |
| Basement Development | Unfinished |
| Basement Type | Full (unfinished) |
| Ceiling Type | Vaulted |
| Constructed Date | 2011 |
| Construction Style Attachment | Detached |
| Cooling Type | Central Air Conditioning |
| Fireplace Fuel | Gas |
| Fireplace Present | Yes |
| Fireplace Type | Unknown |
| Half Bath Total | 1 |
| Heating Type | Forced Air |
| Stories Total | 2 |
| Size Interior | 2,142 Ft2 |
| Type | House |
Parking
| Attached Garage |
Land
| Acreage | No |
| Fence Type | Fence |
| Land Amenities | Golf Course, Playground, Public Transit, Schools, Shopping |
| Size Irregular | 478.49 |
| Size Total | 478.49 M2 |
| Size Total Text | 478.49 M2 |
| Surface Water | Lake |
Rooms
| Level | Type | Length | Width | Dimensions |
|---|---|---|---|---|
| Main Level | Living Room | 7.01 m | 4.71 m | 7.01 m x 4.71 m |
| Main Level | Dining Room | 3.54 m | 2.77 m | 3.54 m x 2.77 m |
| Main Level | Kitchen | 4.56 m | 4 m | 4.56 m x 4 m |
| Main Level | Laundry Room | 3.52 m | 2.99 m | 3.52 m x 2.99 m |
| Upper Level | Primary Bedroom | 4.33 m | 4.1 m | 4.33 m x 4.1 m |
| Upper Level | Bedroom 2 | 3.79 m | 3.02 m | 3.79 m x 3.02 m |
| Upper Level | Bedroom 3 | 3.69 m | 3.04 m | 3.69 m x 3.04 m |
| Upper Level | Bonus Room | 5.78 m | 5.28 m | 5.78 m x 5.28 m |
https://www.realtor.ca/real-estate/28703173/1924-86-st-sw-edmonton-summerside
Contact Us
Contact us for more information

Terry Paranych
Associate
(780) 481-1144
www.paranych.com/
201-5607 199 St Nw
Edmonton, Alberta T6M 0M8
(780) 481-2950
(780) 481-1144

Mike Green
Associate
(780) 481-1144
201-5607 199 St Nw
Edmonton, Alberta T6M 0M8
(780) 481-2950
(780) 481-1144


























































