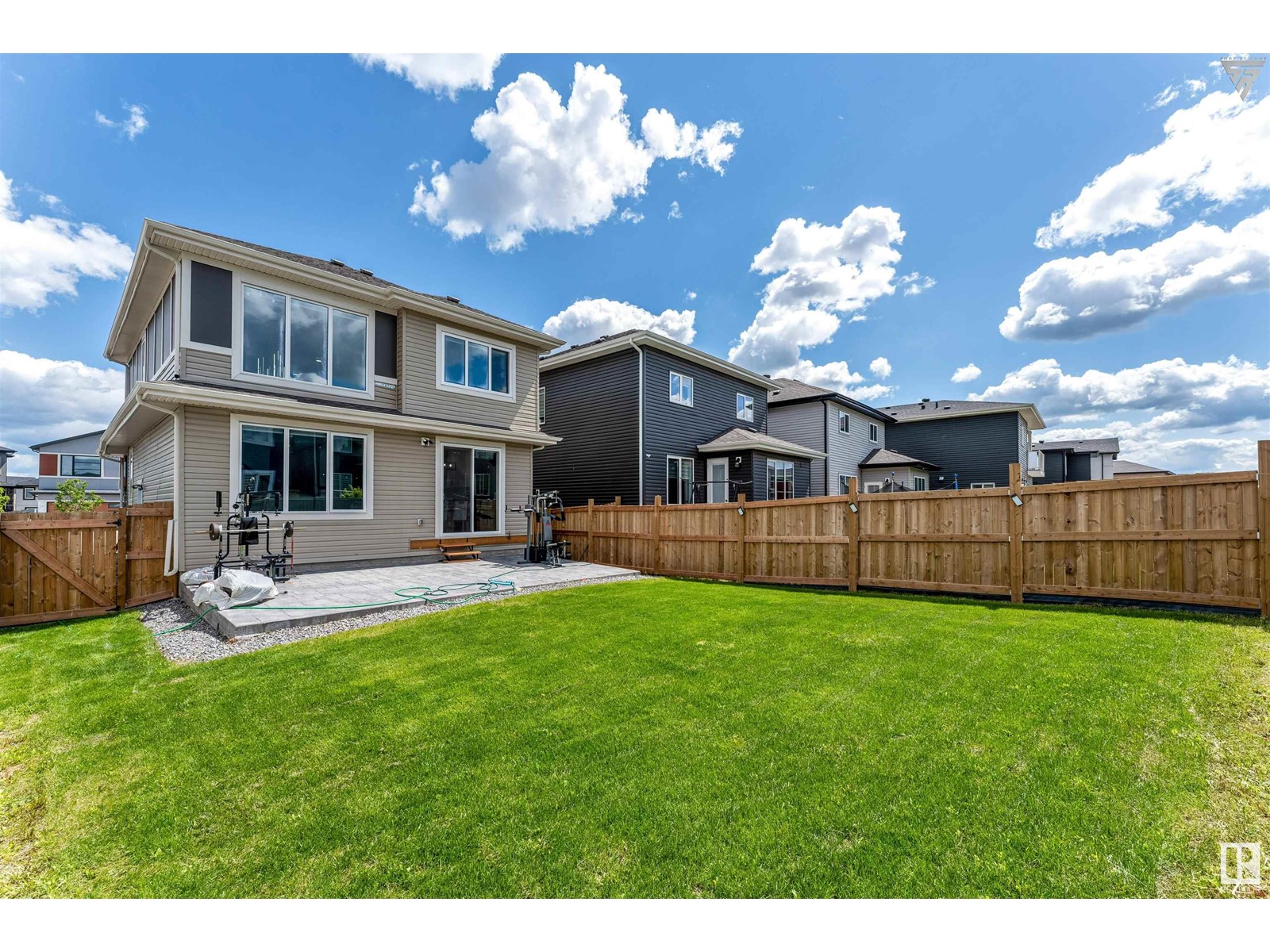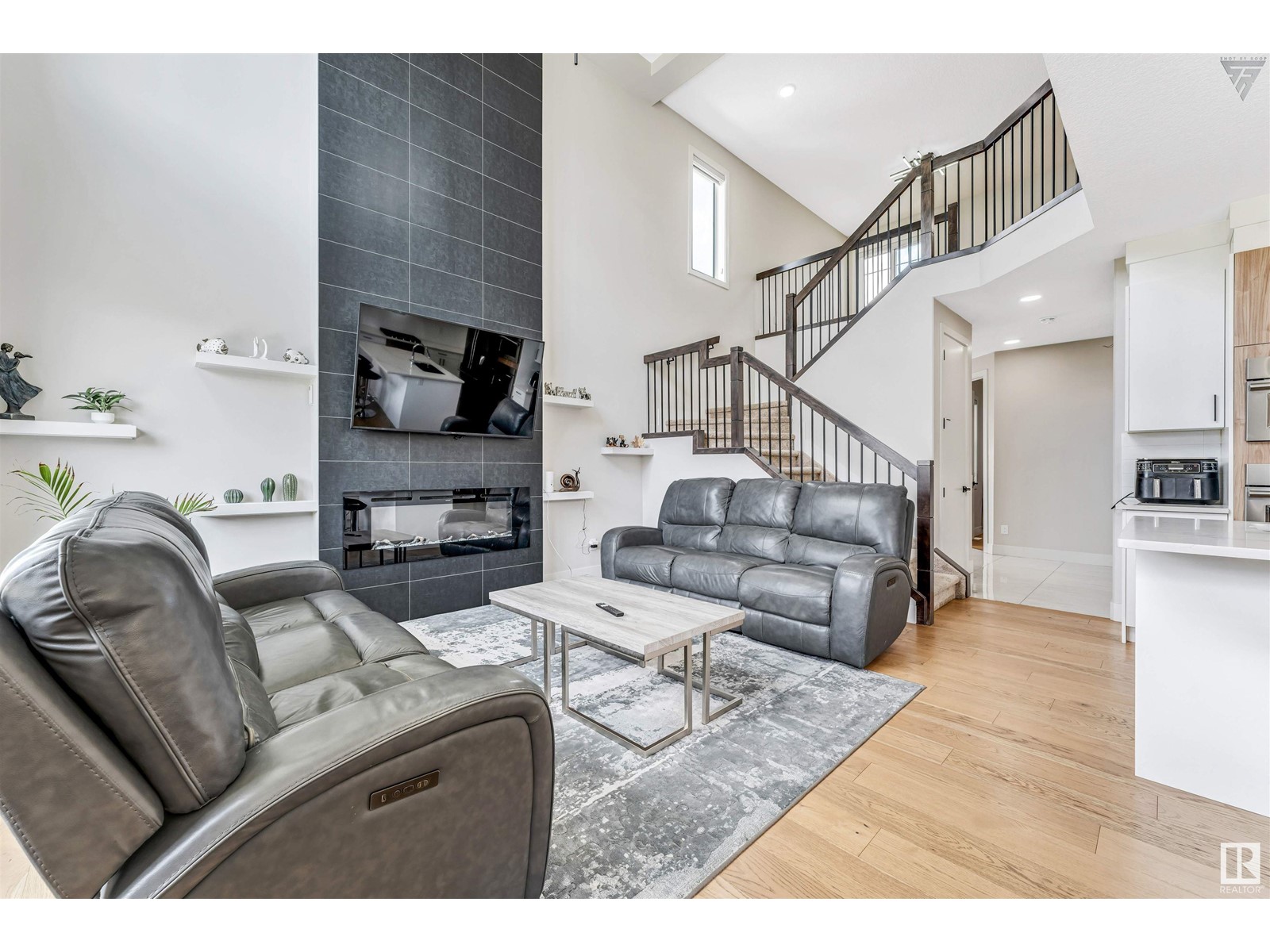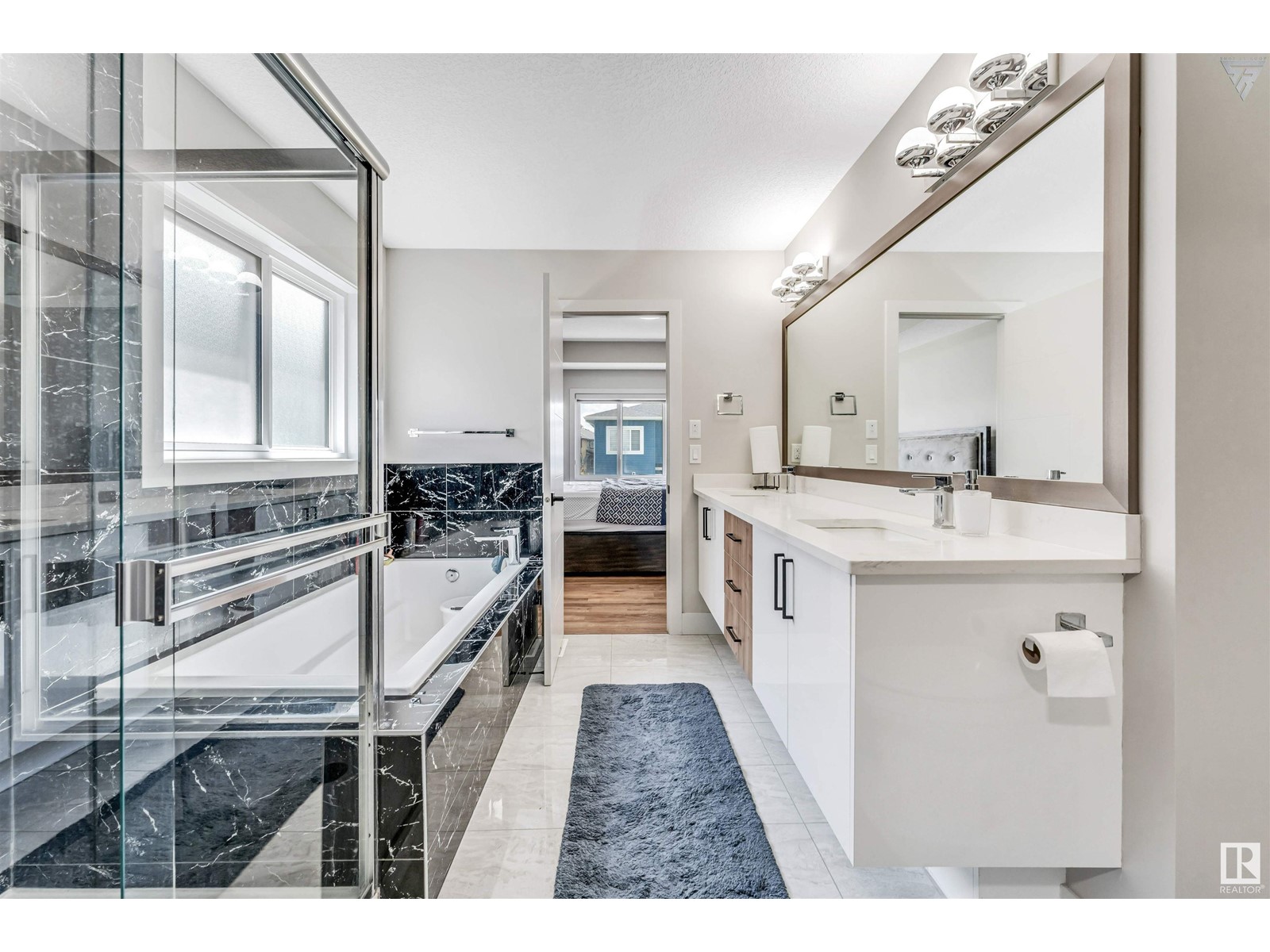1928 21 St Nw Edmonton, Alberta T6T 2L2
$714,900
Welcome to this Custom Built CORNER LOT property with TWO MASTER BEDROOMS & FULLY FINISHED BASEMENT WITH SECOND KITCHEN. Spacious floor plan built with all the upgraded features and boasting above 3100 Sq feet of Living area. The main floor features Living area with a coffered ceiling, pot lights, 8 ft. doors, a custom Chandelier & Lighting fixtures and also offers LARGE WINDOWS and OPEN TO ABOVE CEILINGS. A Modern Kitchen with cabinets up to the ceiling ,BUILT-IN Stainless steel appliances, a full bedroom, 3 PC Bath completes the main floor. An Electric Fireplace, Ceramic tiles, Harwood flooring & 9 ft high ceilings . The upstairs has a total of 3 bedrooms and 2 FULL BATHROOMS. Both MASTER BEDROOMS are great in size, with an indent ceilings & walk in closets. Fully Finished Basement includes a SEPARATE ENTRANCE, FULL BEDROOM & BATHROOM, REC ROOM, and A NEWLY BUILT KITCHEN. Come visit this Beautiful house in a prime location and CALL it HOME. (id:46923)
Property Details
| MLS® Number | E4404007 |
| Property Type | Single Family |
| Neigbourhood | Laurel |
| AmenitiesNearBy | Airport, Playground, Public Transit, Schools, Shopping |
| Features | Corner Site, No Animal Home, No Smoking Home |
Building
| BathroomTotal | 4 |
| BedroomsTotal | 5 |
| Amenities | Ceiling - 9ft |
| Appliances | Dishwasher, Dryer, Garage Door Opener Remote(s), Garage Door Opener, Microwave, Refrigerator, Stove, Washer |
| BasementDevelopment | Finished |
| BasementType | Full (finished) |
| ConstructedDate | 2021 |
| ConstructionStyleAttachment | Detached |
| FireProtection | Smoke Detectors |
| HeatingType | Forced Air |
| StoriesTotal | 2 |
| SizeInterior | 2225.4385 Sqft |
| Type | House |
Parking
| Attached Garage |
Land
| Acreage | No |
| FenceType | Fence |
| LandAmenities | Airport, Playground, Public Transit, Schools, Shopping |
Rooms
| Level | Type | Length | Width | Dimensions |
|---|---|---|---|---|
| Basement | Bedroom 5 | 4.67 m | 3.11 m | 4.67 m x 3.11 m |
| Basement | Recreation Room | 10.16 m | 4.67 m | 10.16 m x 4.67 m |
| Main Level | Living Room | 3.89 m | 4.88 m | 3.89 m x 4.88 m |
| Main Level | Dining Room | 3.72 m | 2.64 m | 3.72 m x 2.64 m |
| Main Level | Kitchen | 3.72 m | 3.39 m | 3.72 m x 3.39 m |
| Main Level | Bedroom 4 | 3.47 m | 2.72 m | 3.47 m x 2.72 m |
| Upper Level | Family Room | 3.11 m | 4.46 m | 3.11 m x 4.46 m |
| Upper Level | Primary Bedroom | 5.14 m | 3.68 m | 5.14 m x 3.68 m |
| Upper Level | Bedroom 2 | 5.79 m | 3.83 m | 5.79 m x 3.83 m |
| Upper Level | Bedroom 3 | 3.98 m | 3.04 m | 3.98 m x 3.04 m |
https://www.realtor.ca/real-estate/27341789/1928-21-st-nw-edmonton-laurel
Interested?
Contact us for more information
Ammy Kang
Associate
3018 Calgary Trail Nw
Edmonton, Alberta T6J 6V4
































































