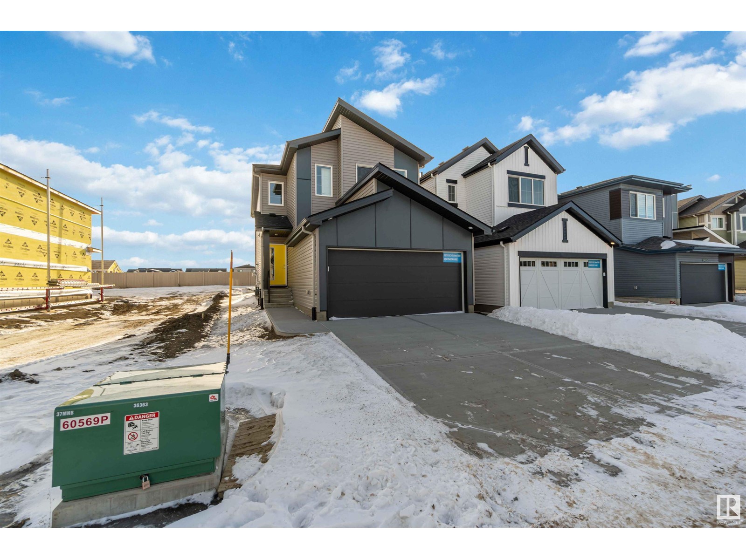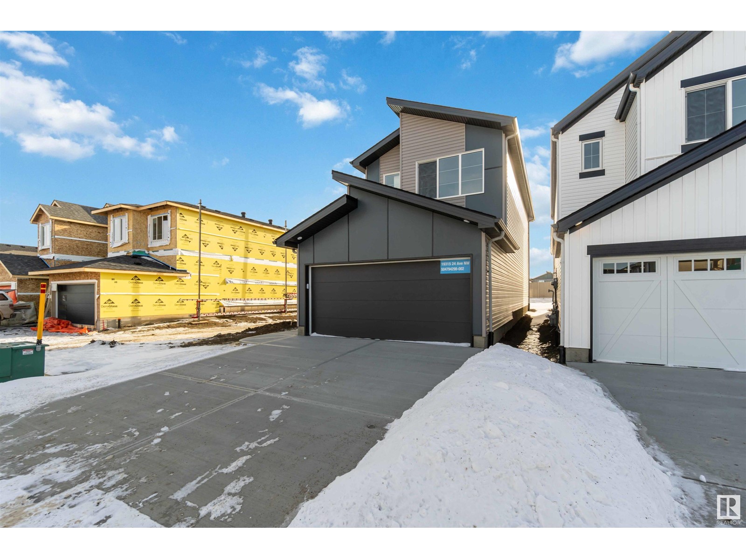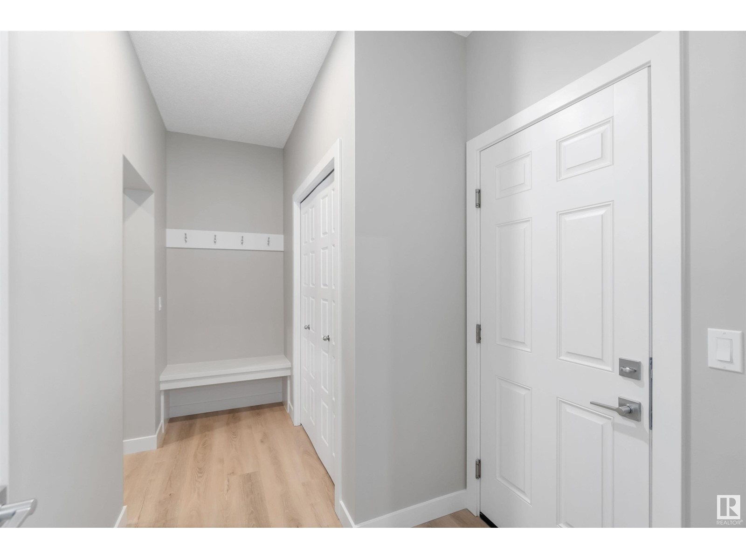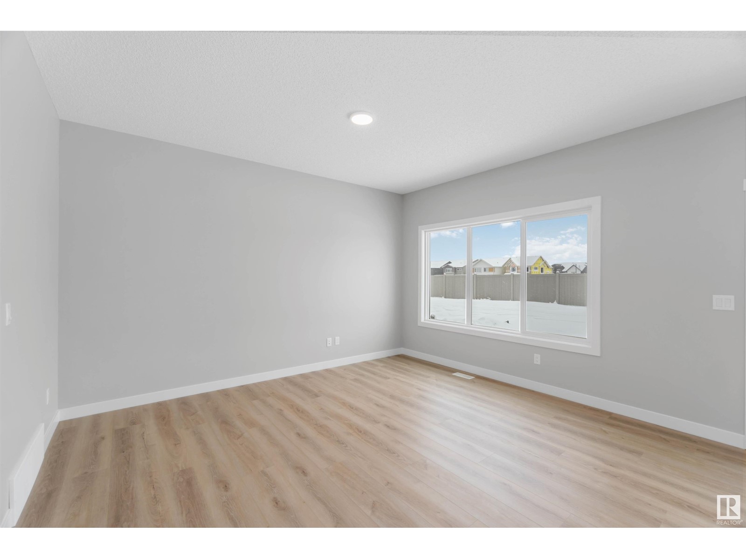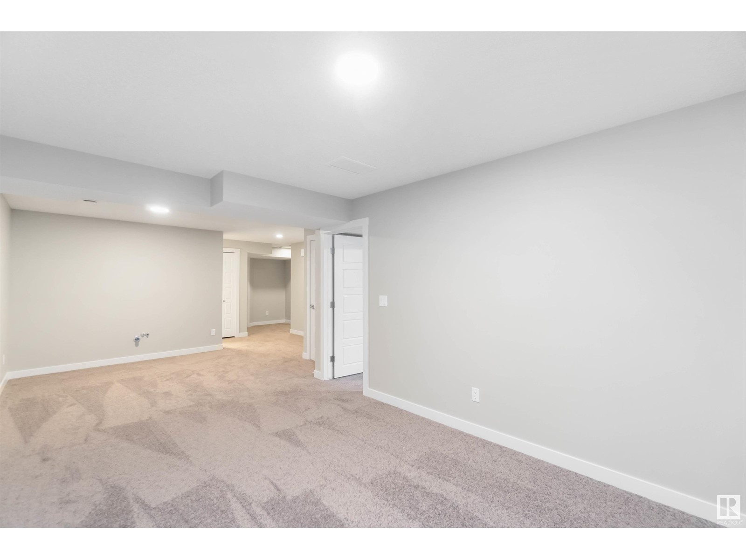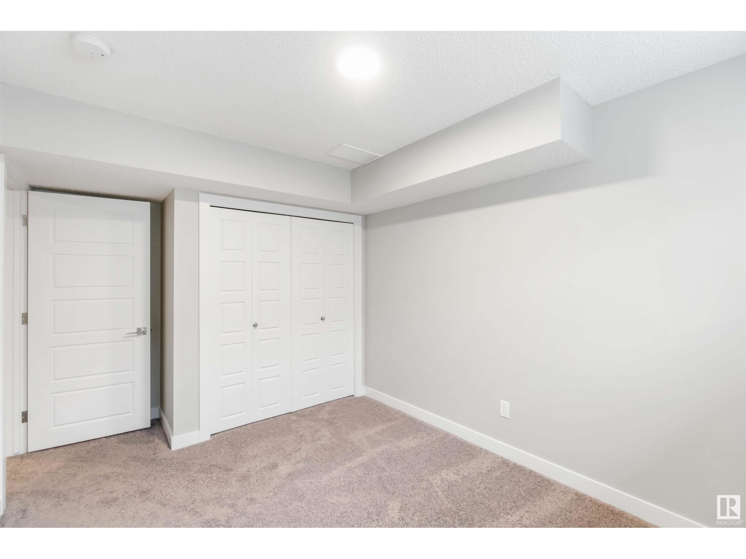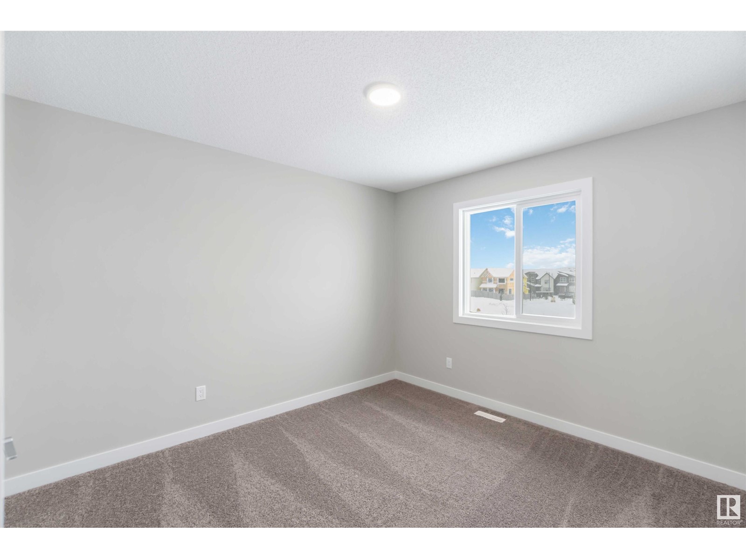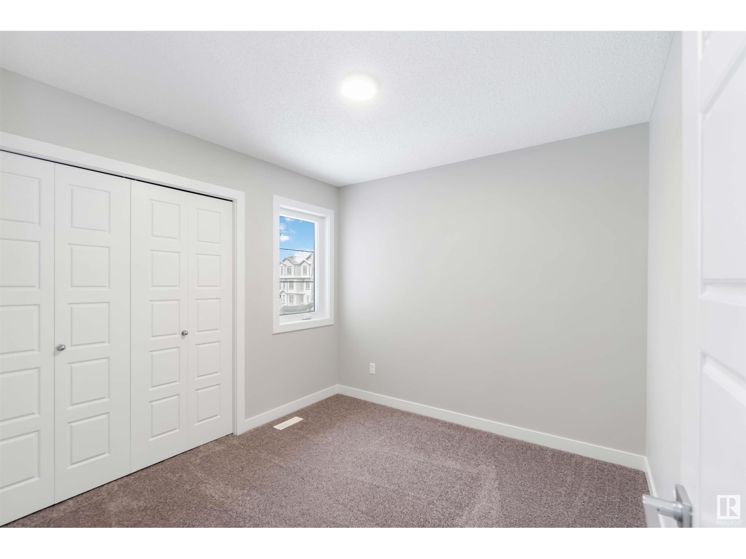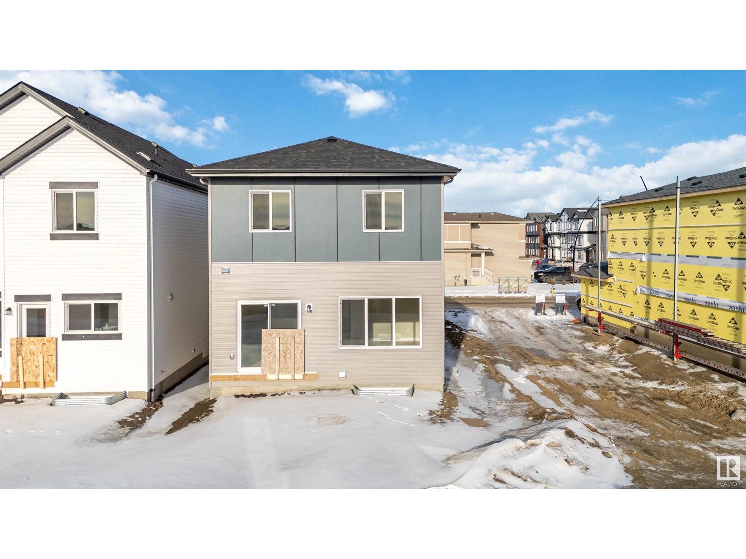19315 24 Av Nw Edmonton, Alberta T5K 0K5
$611,500
The Allure is a thoughtfully designed home blending elegance with practical living spaces. Featuring 9' ceilings on the main floor, a double attached garage, and a separate side entrance, this home offers both style and functionality. The inviting foyer opens into a bright kitchen with expansive quartz countertops, a peninsula island with a flush eating ledge, Moen Indie matte black faucet, silgranit sink, & a full-height tiled backsplash. The kitchen is complemented by 42 upper cabinets with soft-close doors and drawers, crown moulding, and a spacious corner pantry. The main floor also includes a mudroom with a built-in bench and a ½ bath. Upstairs, the primary suite boasts a large walk-in closet and a 3pc ensuite. A bonus room, a main 3pc bath, laundry, and three additional bedrooms provide ample space. The finished basement adds 730 sq. ft. of living space, including a family room, bedroom, and 3pc bath. Upgraded railings, baseboards, casing, & a beautiful appliances package is also included. (id:46923)
Property Details
| MLS® Number | E4419120 |
| Property Type | Single Family |
| Neigbourhood | The Uplands |
| Amenities Near By | Playground, Public Transit, Schools, Shopping |
| Features | Flat Site, No Back Lane, No Animal Home, No Smoking Home |
Building
| Bathroom Total | 4 |
| Bedrooms Total | 4 |
| Amenities | Ceiling - 9ft |
| Appliances | Dishwasher, Dryer, Garage Door Opener Remote(s), Garage Door Opener, Refrigerator, Stove, Washer |
| Basement Development | Finished |
| Basement Features | Suite |
| Basement Type | Full (finished) |
| Constructed Date | 2024 |
| Construction Style Attachment | Detached |
| Fire Protection | Smoke Detectors |
| Half Bath Total | 1 |
| Heating Type | Forced Air |
| Stories Total | 2 |
| Size Interior | 1,841 Ft2 |
| Type | House |
Parking
| Attached Garage |
Land
| Acreage | No |
| Land Amenities | Playground, Public Transit, Schools, Shopping |
Rooms
| Level | Type | Length | Width | Dimensions |
|---|---|---|---|---|
| Basement | Family Room | 6.96 m | 3.05 m | 6.96 m x 3.05 m |
| Main Level | Living Room | 4.32 m | 3.33 m | 4.32 m x 3.33 m |
| Main Level | Dining Room | 4.32 m | 3.17 m | 4.32 m x 3.17 m |
| Main Level | Kitchen | 3.04 m | 3.75 m | 3.04 m x 3.75 m |
| Upper Level | Primary Bedroom | 3.65 m | 3.36 m | 3.65 m x 3.36 m |
| Upper Level | Bedroom 2 | 3.33 m | 3.92 m | 3.33 m x 3.92 m |
| Upper Level | Bedroom 3 | 3.02 m | 3.12 m | 3.02 m x 3.12 m |
| Upper Level | Bedroom 4 | 3.67 m | 3.16 m | 3.67 m x 3.16 m |
| Upper Level | Bonus Room | 3.33 m | 3.92 m | 3.33 m x 3.92 m |
https://www.realtor.ca/real-estate/27839973/19315-24-av-nw-edmonton-the-uplands
Contact Us
Contact us for more information

David C. St. Jean
Associate
www.davidstjean.com/
www.facebook.com/DSJrealestategroup/
www.youtube.com/embed/UdfK9jaZg40
1400-10665 Jasper Ave Nw
Edmonton, Alberta T5J 3S9
(403) 262-7653


