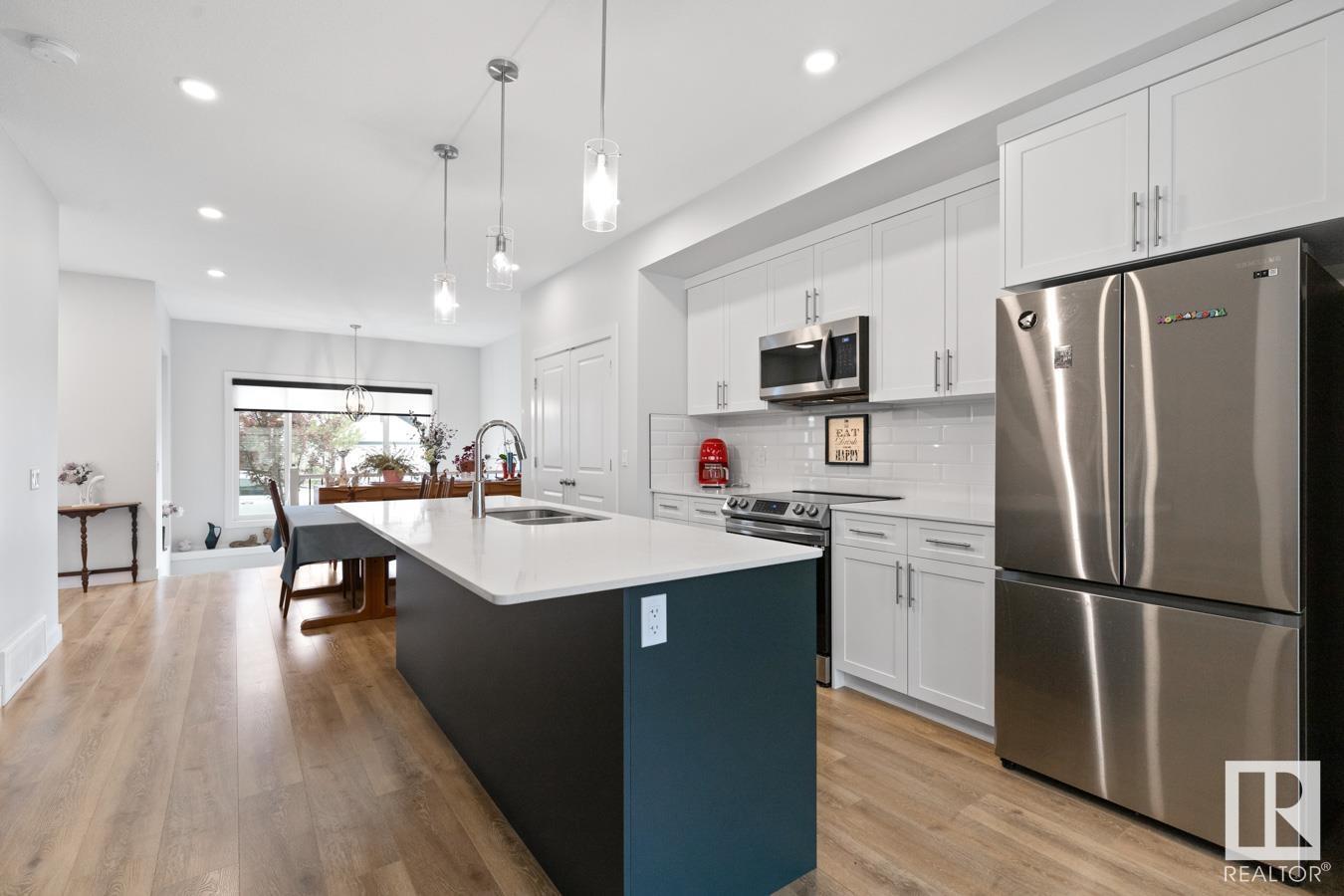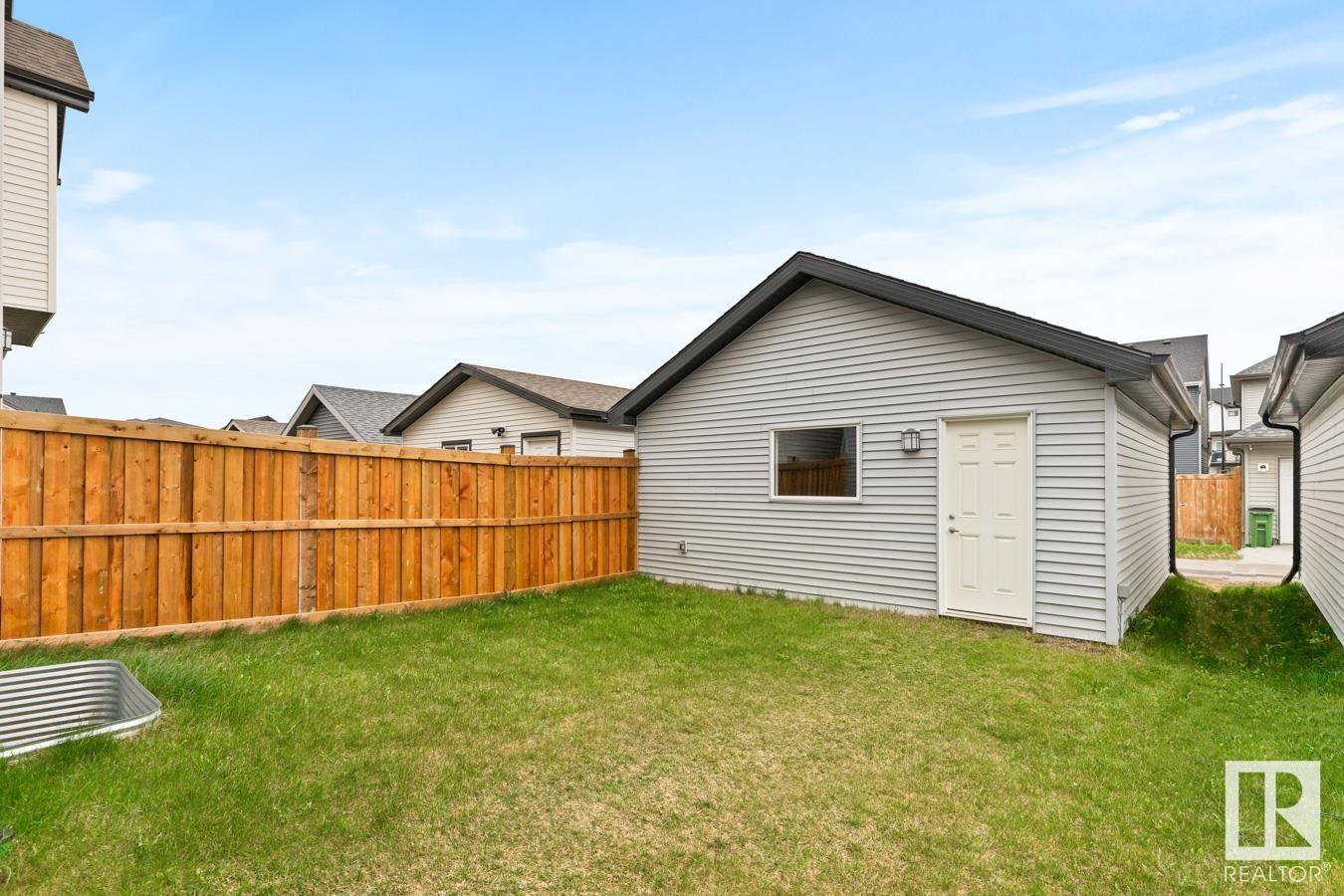19330 26a Av Nw Edmonton, Alberta T6M 1L2
$534,900
UNIQUE UPLANDS! This detached, 3 Bedroom, 3 Bath property with a rear-detached DOUBLE GARAGE offers a BRIGHT & SUNNY floor plan. The Kitchen includes a large ISLAND, QUARTZ COUNTERTOPS, Stainless Steel Appliances, TWO-TONE CABINETS & a Pantry. Main floor is carpet-free. Upstairs, the Primary Bedroom fits a king-size bed plus a Walk-In Closet & ENSUITE w/ TWO SINKS / VANITIES. Two additional, ample sized Bedrooms are found on this level. Downstairs features an open-to-below section which has a FINISHED REC ROOM. The remainder of the lower level is spacious & includes a rough-in bath & window for future development. BONUS: 9' CEILINGS, Custom Blinds, Custom Built-In Closet Organizers, Transom Windows & UPPER FLOOR LAUNDRY. The Uplands at Riverview community is conveniently located near the Henday Drive with parks, playgrounds, walking trails & nearby amenities such as schools, recreation facilities and shopping. Turn-Key Home! (id:46923)
Property Details
| MLS® Number | E4436902 |
| Property Type | Single Family |
| Neigbourhood | The Uplands |
| Amenities Near By | Playground, Public Transit, Schools, Shopping |
| Features | Flat Site, Paved Lane, Lane, Closet Organizers |
Building
| Bathroom Total | 3 |
| Bedrooms Total | 3 |
| Amenities | Ceiling - 9ft |
| Appliances | Dishwasher, Dryer, Microwave Range Hood Combo, Refrigerator, Stove, Washer, Window Coverings |
| Basement Development | Partially Finished |
| Basement Type | Full (partially Finished) |
| Constructed Date | 2022 |
| Construction Style Attachment | Detached |
| Fire Protection | Smoke Detectors |
| Half Bath Total | 1 |
| Heating Type | Forced Air |
| Stories Total | 2 |
| Size Interior | 1,655 Ft2 |
| Type | House |
Parking
| Detached Garage |
Land
| Acreage | No |
| Fence Type | Fence |
| Land Amenities | Playground, Public Transit, Schools, Shopping |
| Size Irregular | 252.35 |
| Size Total | 252.35 M2 |
| Size Total Text | 252.35 M2 |
Rooms
| Level | Type | Length | Width | Dimensions |
|---|---|---|---|---|
| Basement | Family Room | Measurements not available | ||
| Main Level | Living Room | Measurements not available | ||
| Main Level | Dining Room | Measurements not available | ||
| Main Level | Kitchen | Measurements not available | ||
| Upper Level | Primary Bedroom | Measurements not available | ||
| Upper Level | Bedroom 2 | Measurements not available | ||
| Upper Level | Bedroom 3 | Measurements not available | ||
| Upper Level | Laundry Room | Measurements not available |
https://www.realtor.ca/real-estate/28324925/19330-26a-av-nw-edmonton-the-uplands
Contact Us
Contact us for more information

Sarah J. Leib
Associate
(780) 439-7248
www.sarahleib.com/
www.facebook.com/sarahjleib/#
ca.linkedin.com/in/sarahleib
100-10328 81 Ave Nw
Edmonton, Alberta T6E 1X2
(780) 439-7000
(780) 439-7248




























