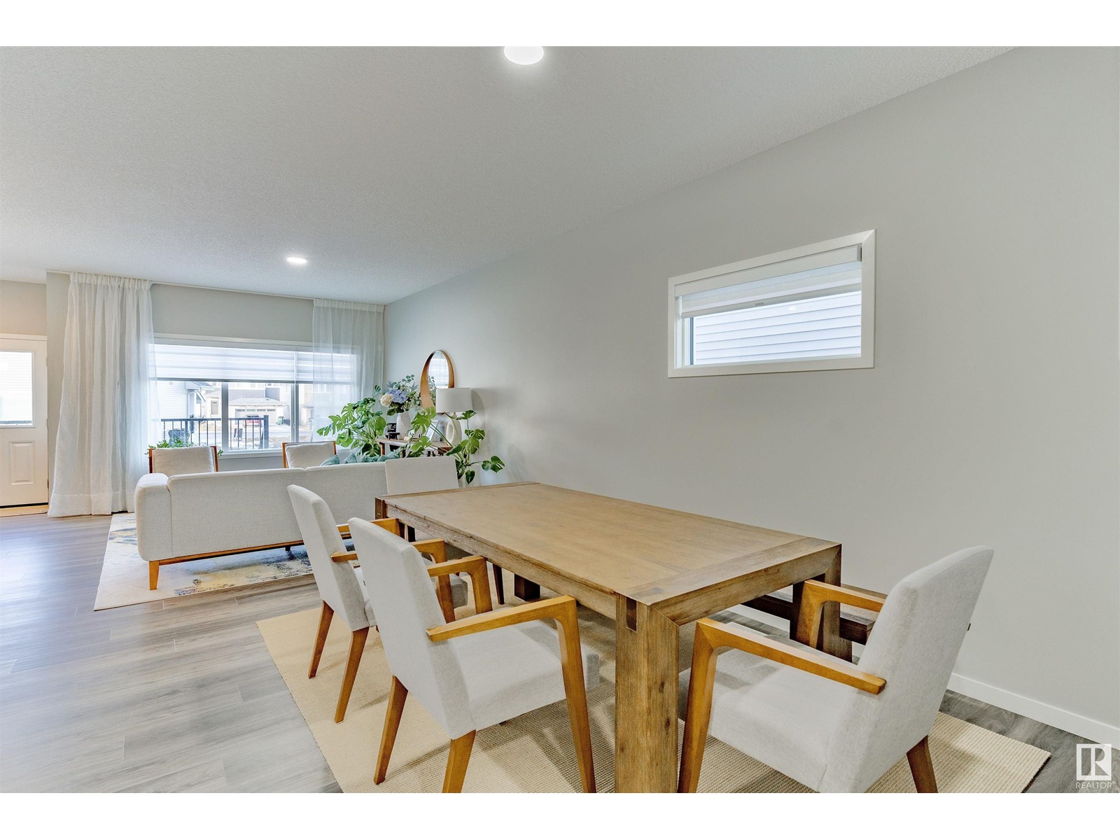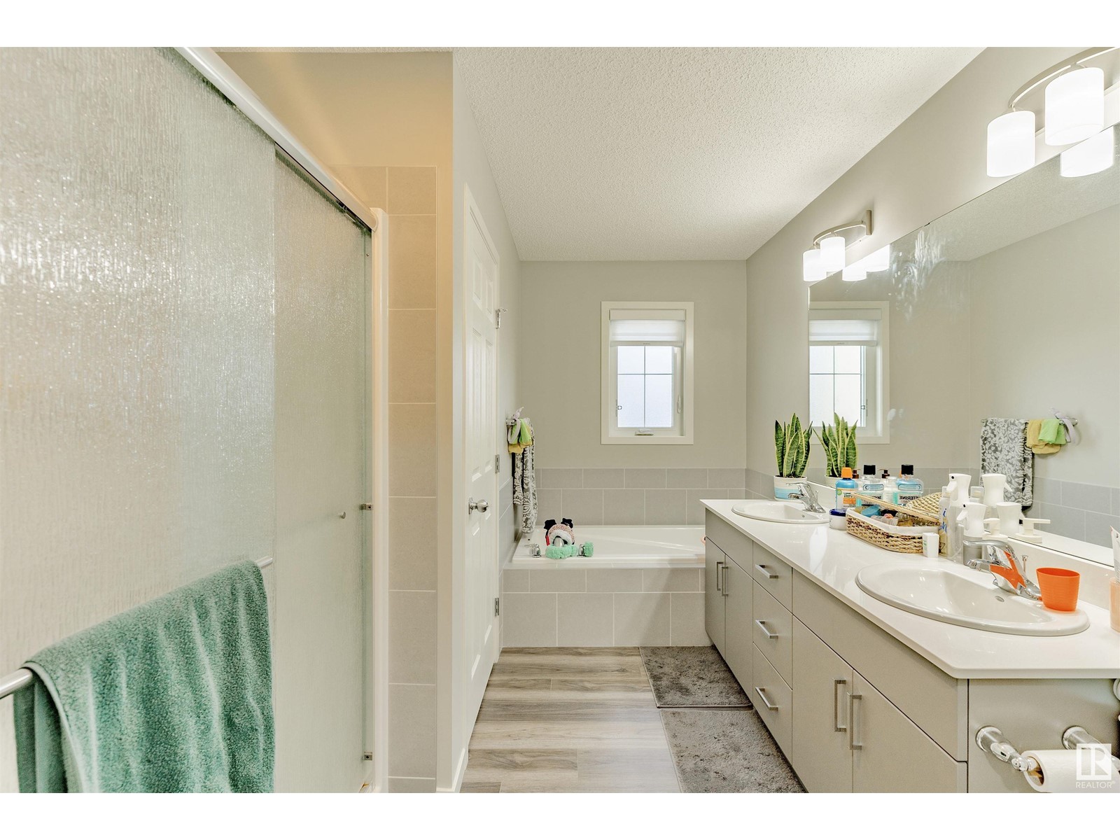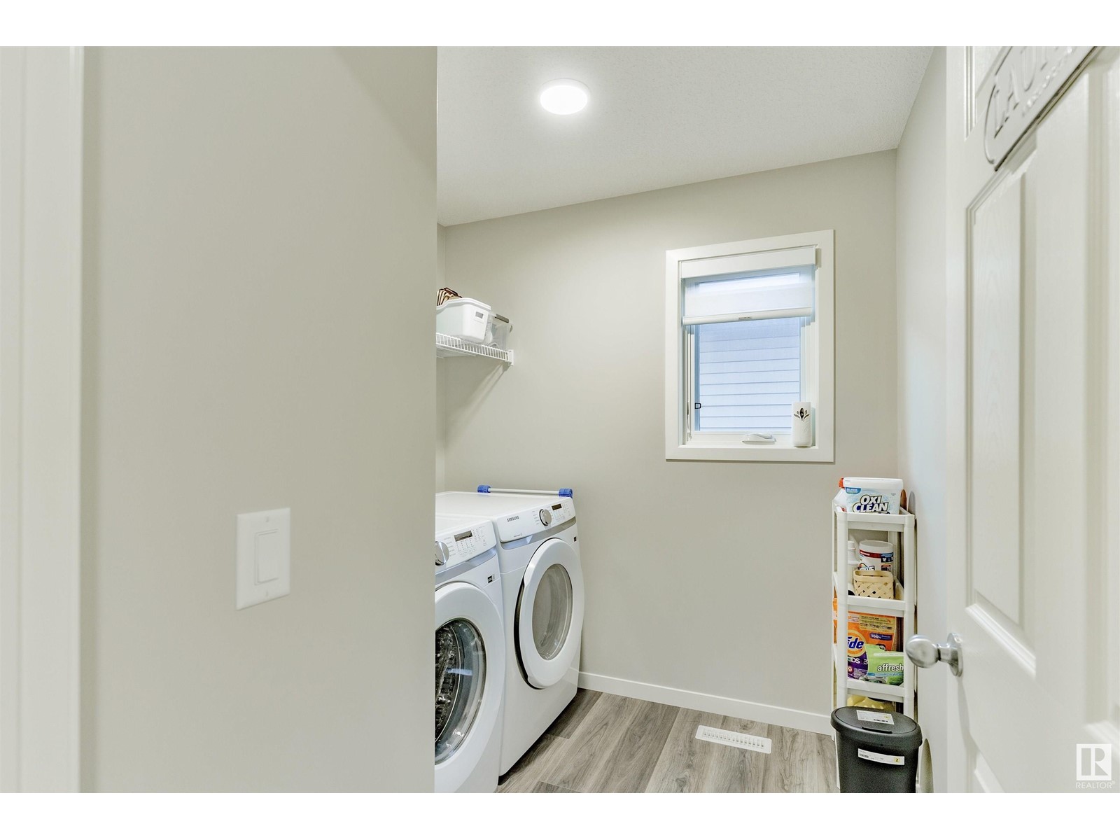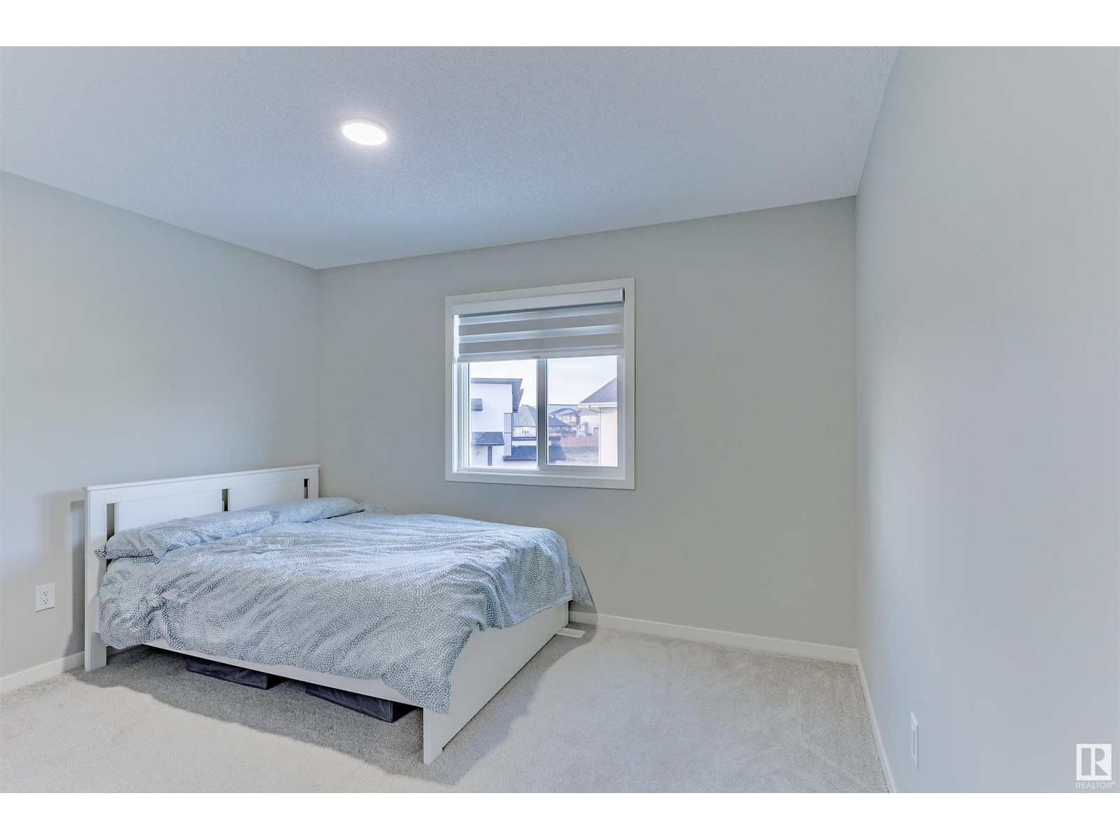19412 25 Av Nw Edmonton, Alberta T6M 1P5
$594,000
This charming 2-storey home perfectly blends style and functionality. Main floor has open-concept design w/ soaring 9-ft ceilings & luxury vinyl plank flooring throughout, creating a seamless and modern living space. A versatile den offers the perfect spot for a home office or flex room. Kitchen is a chef's dream, featuring quartz countertops, a sleek tile backsplash, stainless steel appliances, & ample cabinetry. The side entrance to the basement adds extra convenience and potential. Upstairs, the spacious master suite impresses with its huge layout & a luxurious 5-piece ensuite, complete with dual sinks, a deep soaker tub, and a glass-enclosed shower. Two more bdrms, a laundry room, & a cozy bonus room complete this level, offering space for everyone. Step outside to enjoy the deck and full landscaping, all situated on a regular-sized lot. Located just a short walk from a playground and minutes away from schools, shopping, and easy access to Anthony Henday Drive and a quick 20-min drive to the airport. (id:46923)
Property Details
| MLS® Number | E4414089 |
| Property Type | Single Family |
| Neigbourhood | The Uplands |
| Amenities Near By | Playground, Schools, Shopping |
| Parking Space Total | 4 |
| Structure | Deck |
Building
| Bathroom Total | 3 |
| Bedrooms Total | 3 |
| Appliances | Dishwasher, Dryer, Hood Fan, Refrigerator, Stove, Washer |
| Basement Development | Unfinished |
| Basement Type | Full (unfinished) |
| Constructed Date | 2022 |
| Construction Style Attachment | Detached |
| Fire Protection | Smoke Detectors |
| Half Bath Total | 1 |
| Heating Type | Forced Air |
| Stories Total | 2 |
| Size Interior | 2,027 Ft2 |
| Type | House |
Parking
| Attached Garage |
Land
| Acreage | No |
| Land Amenities | Playground, Schools, Shopping |
| Size Irregular | 344.05 |
| Size Total | 344.05 M2 |
| Size Total Text | 344.05 M2 |
Rooms
| Level | Type | Length | Width | Dimensions |
|---|---|---|---|---|
| Main Level | Living Room | Measurements not available | ||
| Main Level | Dining Room | Measurements not available | ||
| Main Level | Kitchen | Measurements not available | ||
| Upper Level | Primary Bedroom | Measurements not available | ||
| Upper Level | Bedroom 2 | Measurements not available | ||
| Upper Level | Bedroom 3 | Measurements not available | ||
| Upper Level | Bonus Room | Measurements not available |
https://www.realtor.ca/real-estate/27667559/19412-25-av-nw-edmonton-the-uplands
Contact Us
Contact us for more information

Dorothy M. Cornel
Associate
(780) 432-6513
dorothycornelrealestate.ca/
www.facebook.com/DorothyCornelRealEstate.ca/
ca.linkedin.com/in/dorothy-cornel-88274815a/
www.instagram.com/dorothycornelrealestate/
www.youtube.com/@dorothycornel4054
2852 Calgary Tr Nw
Edmonton, Alberta T6J 6V7
(780) 485-5005
(780) 432-6513








































