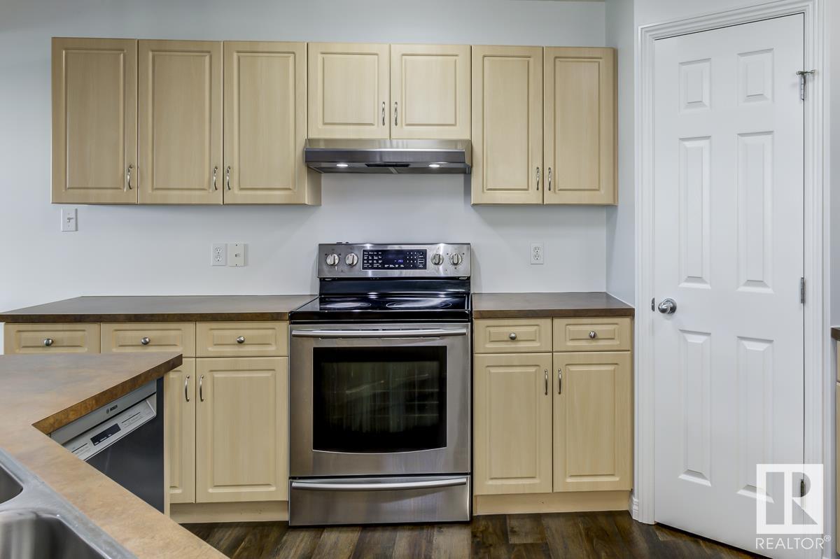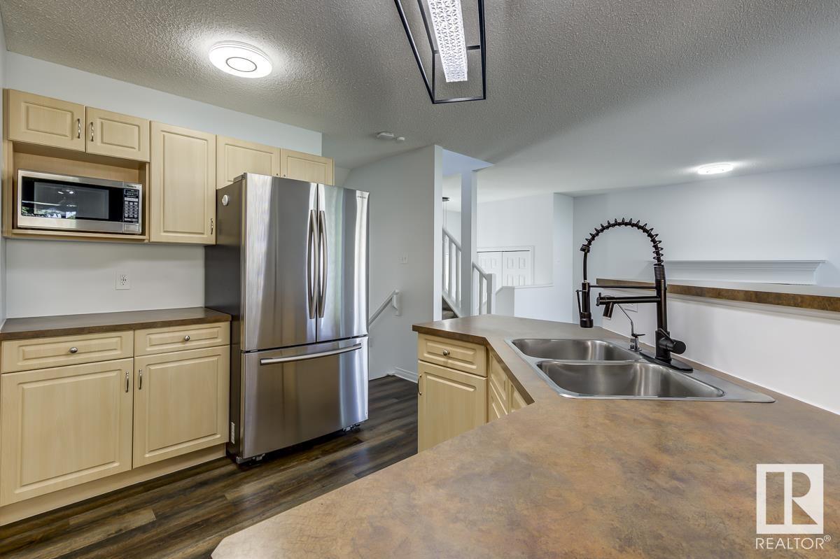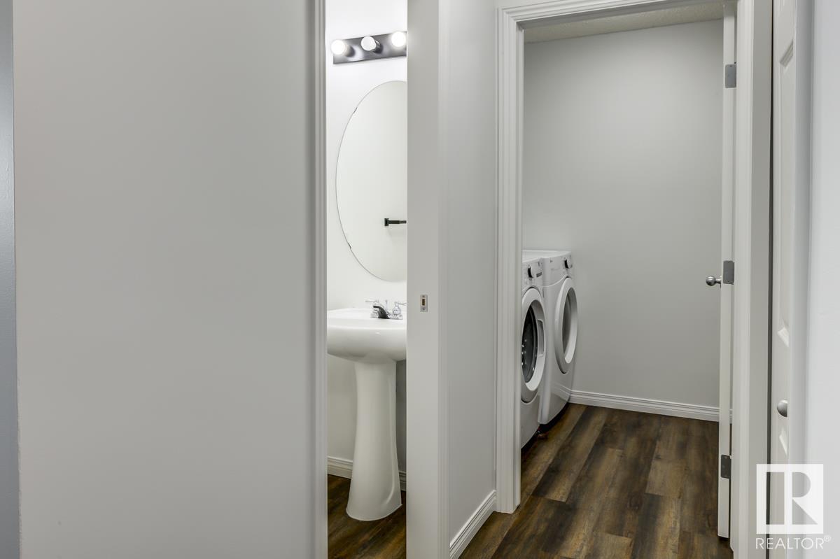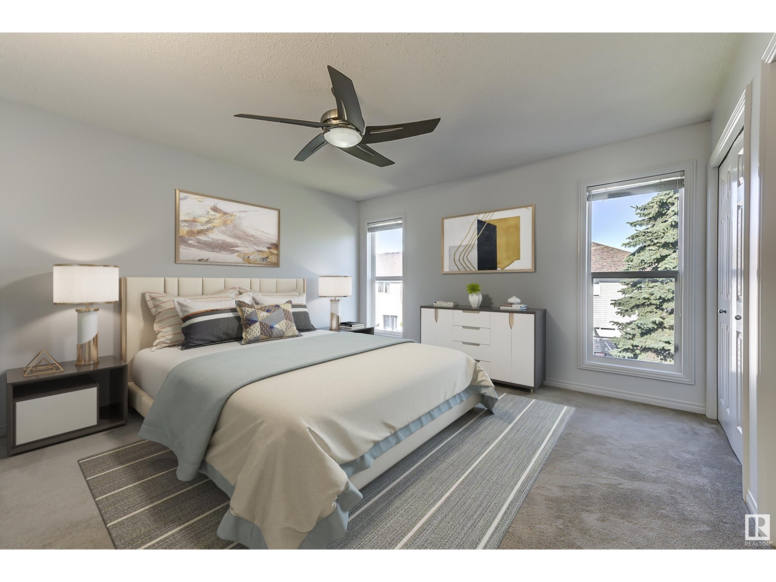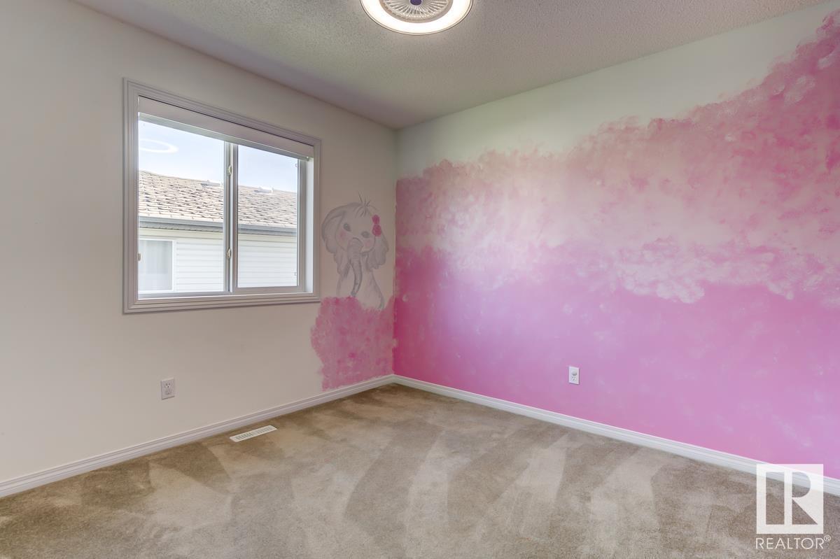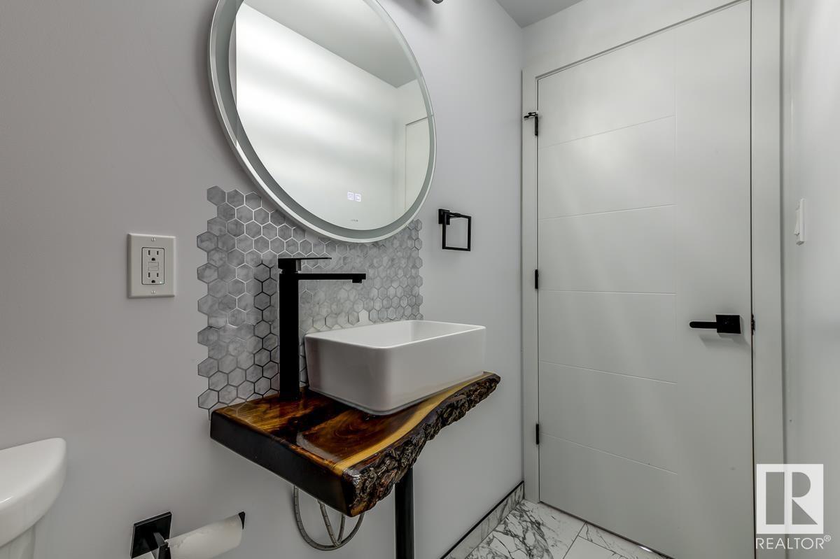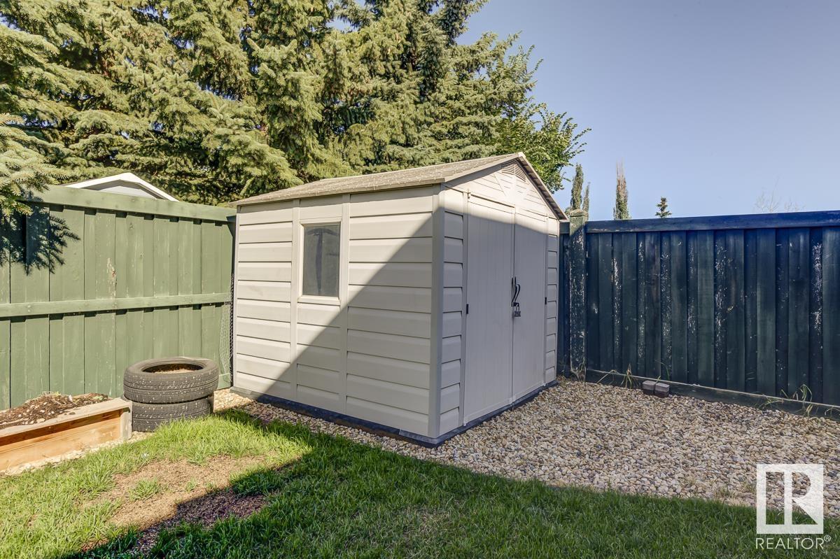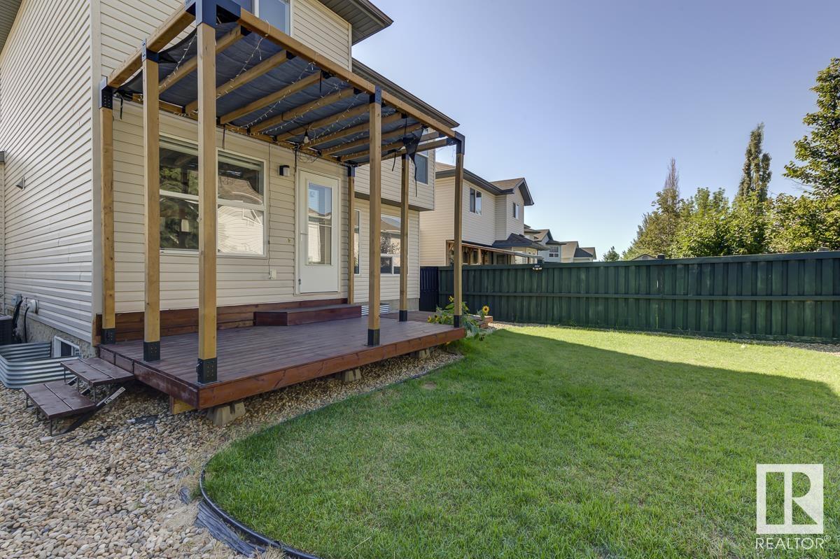1943 Garnett Wy Nw Edmonton, Alberta T5T 6T6
$529,900
Located in the sought-after neighbourhood of Glastonbury! This clean and bright two-storey home offers a spacious living room, dining room, and kitchen with stainless steel appliances, pantry, and bar counter. The main floor includes a half bath and laundry for added convenience. Upstairs, you'll find 3 bedrooms, 2 full baths, and a fantastic bonus room. The primary bedroom boasts a large ensuite with a corner soaker tub, stand-up shower, and big windows for plenty of natural light. The cozy bonus room with vaulted ceilings is perfect for a home office or entertainment. The finished basement adds extra living space with a recreation room, bedroom, and a beautiful 4-piece bath. Large yard, A/C and oversized HEATED double garage. Recent upgrades include: fresh paint, shingles, furnace, hot water on demand, water softener, water purifier, washer & dryer, light fixtures, and so much more! A perfect family home in a desirable location! (id:46923)
Property Details
| MLS® Number | E4406094 |
| Property Type | Single Family |
| Neigbourhood | Glastonbury |
| AmenitiesNearBy | Golf Course, Playground, Public Transit, Schools, Shopping |
| Features | Flat Site, No Back Lane, No Animal Home, No Smoking Home |
| ParkingSpaceTotal | 4 |
| Structure | Deck |
Building
| BathroomTotal | 4 |
| BedroomsTotal | 4 |
| Amenities | Vinyl Windows |
| Appliances | Dishwasher, Dryer, Garage Door Opener Remote(s), Garage Door Opener, Microwave Range Hood Combo, Refrigerator, Stove, Washer, Window Coverings |
| BasementDevelopment | Finished |
| BasementType | Full (finished) |
| ConstructedDate | 2003 |
| ConstructionStyleAttachment | Detached |
| CoolingType | Central Air Conditioning |
| FireProtection | Smoke Detectors |
| FireplaceFuel | Gas |
| FireplacePresent | Yes |
| FireplaceType | Unknown |
| HalfBathTotal | 1 |
| HeatingType | Forced Air |
| StoriesTotal | 2 |
| SizeInterior | 1810.3821 Sqft |
| Type | House |
Parking
| Attached Garage | |
| Heated Garage | |
| Oversize |
Land
| Acreage | No |
| FenceType | Fence |
| LandAmenities | Golf Course, Playground, Public Transit, Schools, Shopping |
| SizeIrregular | 375.25 |
| SizeTotal | 375.25 M2 |
| SizeTotalText | 375.25 M2 |
Rooms
| Level | Type | Length | Width | Dimensions |
|---|---|---|---|---|
| Basement | Bedroom 4 | 3 m | 2.66 m | 3 m x 2.66 m |
| Basement | Recreation Room | 4.74 m | 4.17 m | 4.74 m x 4.17 m |
| Main Level | Living Room | 4.9 m | 4.35 m | 4.9 m x 4.35 m |
| Main Level | Dining Room | 3.33 m | 2.62 m | 3.33 m x 2.62 m |
| Main Level | Kitchen | 3.88 m | 3.73 m | 3.88 m x 3.73 m |
| Main Level | Laundry Room | 2.44 m | 1.62 m | 2.44 m x 1.62 m |
| Upper Level | Primary Bedroom | 4.4 m | 4.07 m | 4.4 m x 4.07 m |
| Upper Level | Bedroom 2 | 3.1 m | 2.96 m | 3.1 m x 2.96 m |
| Upper Level | Bedroom 3 | 3.34 m | 3.01 m | 3.34 m x 3.01 m |
| Upper Level | Bonus Room | 4.59 m | 4.56 m | 4.59 m x 4.56 m |
https://www.realtor.ca/real-estate/27407685/1943-garnett-wy-nw-edmonton-glastonbury
Interested?
Contact us for more information
Nikita L. Gylander
Associate
110-5 Giroux Rd
St Albert, Alberta T8N 6J8
Beth Popadynetz
Associate
110-5 Giroux Rd
St Albert, Alberta T8N 6J8











