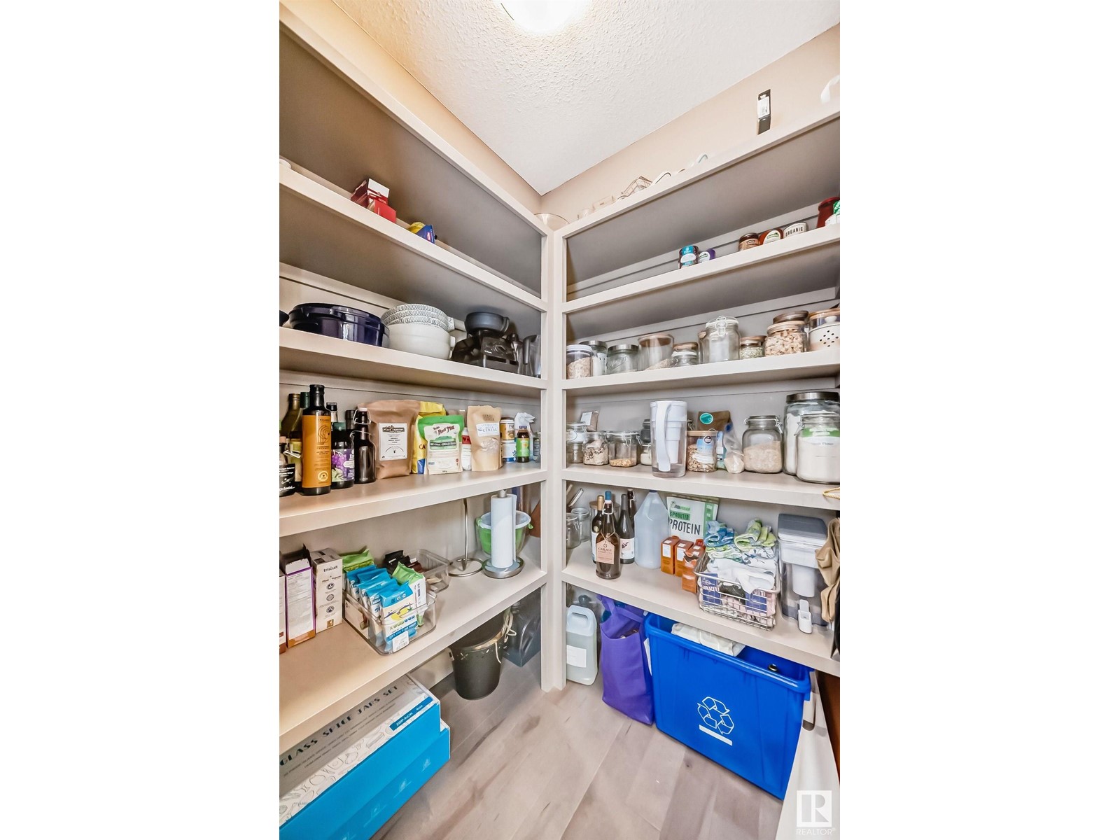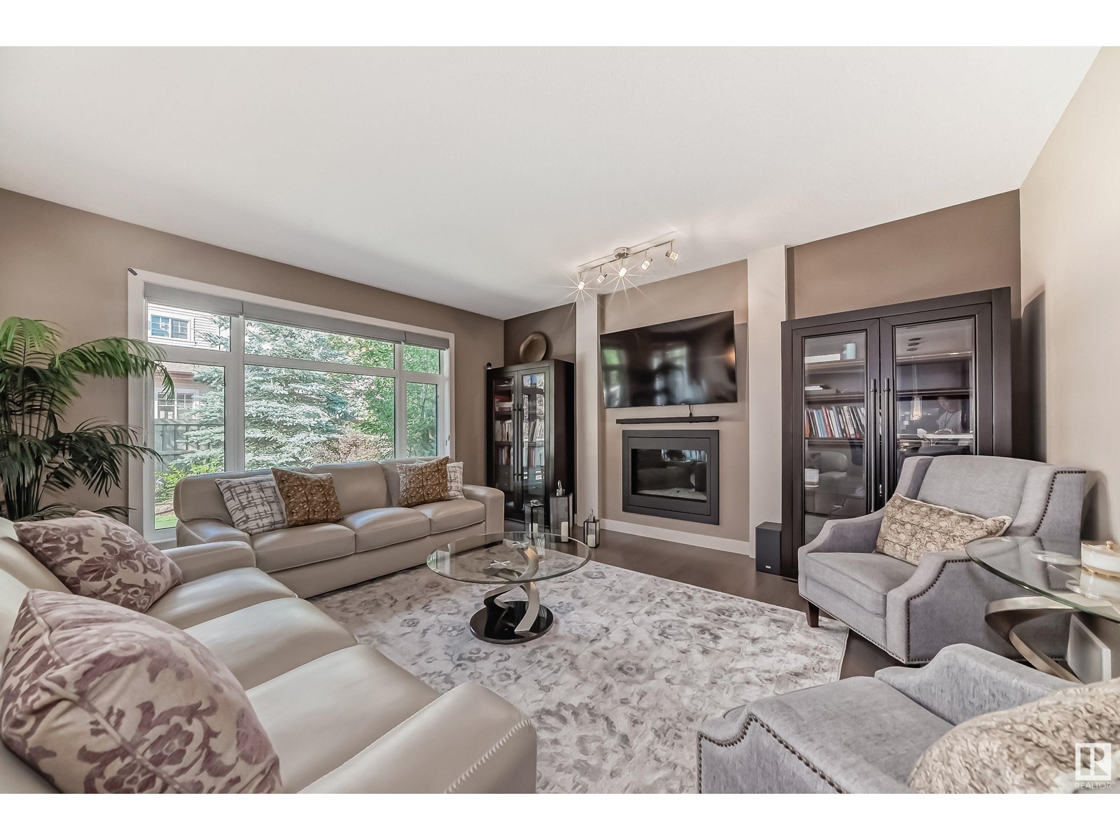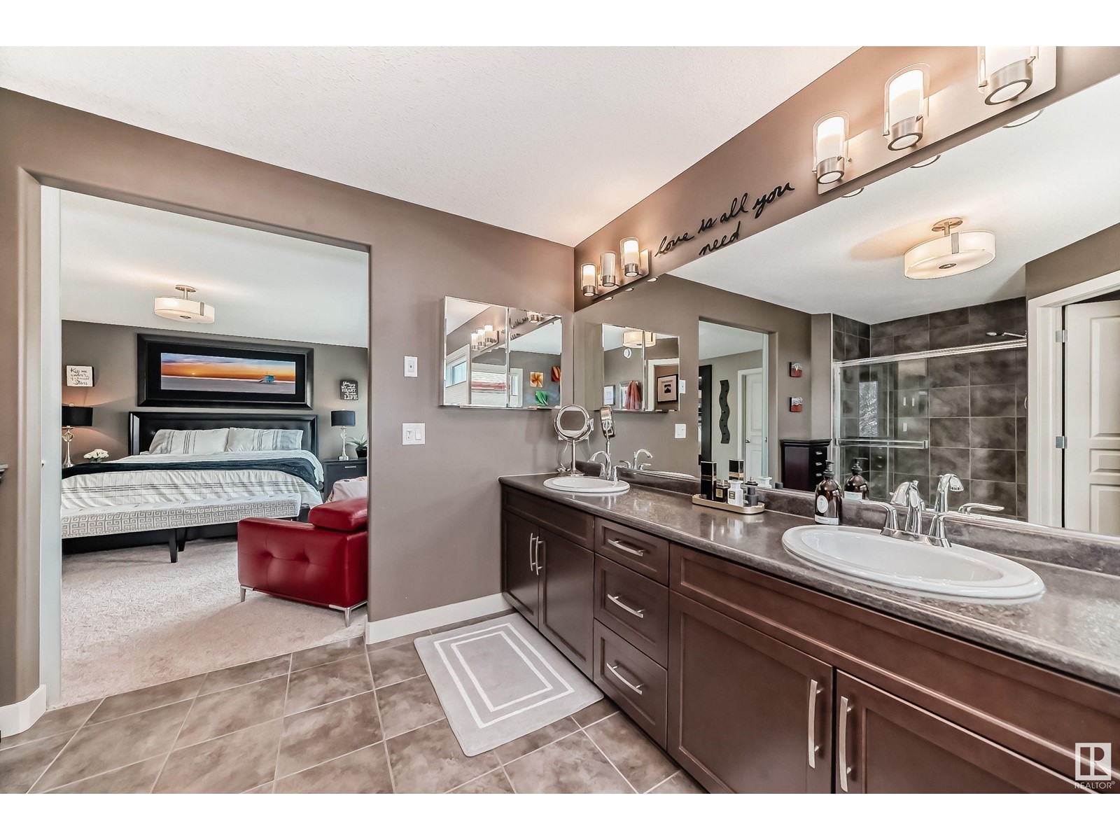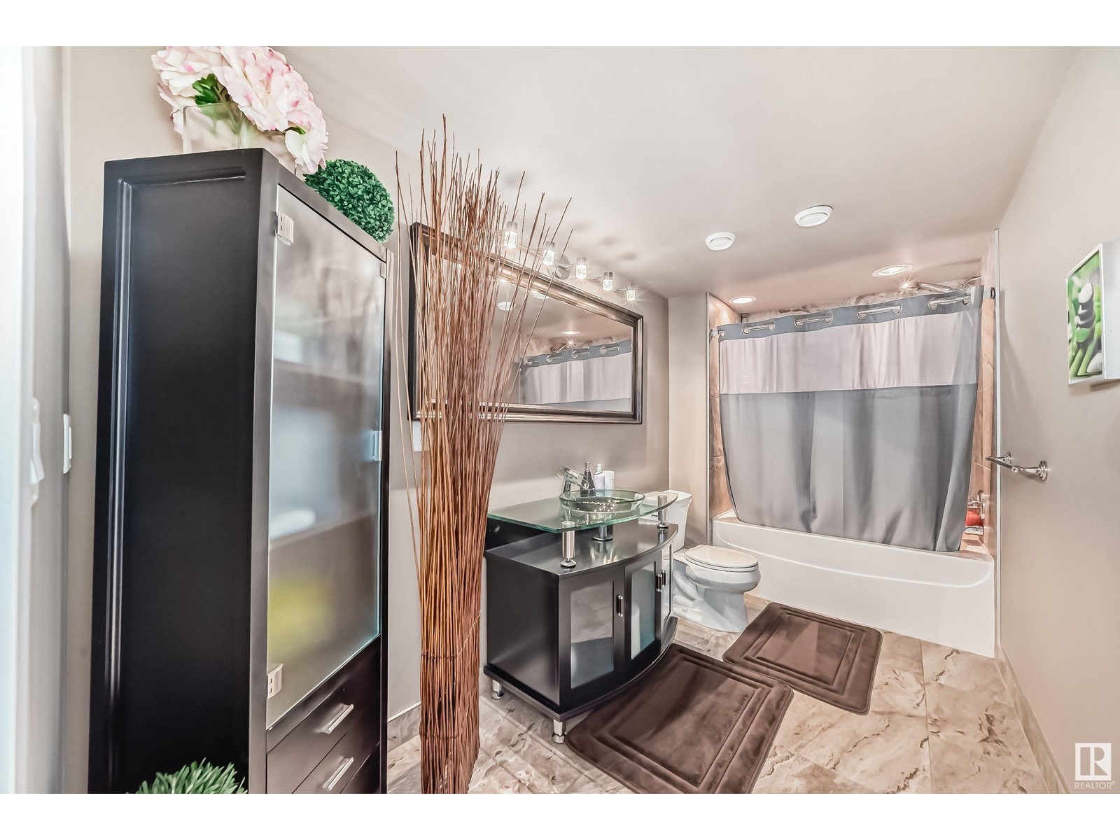1944 Ainslie Link Li Sw Sw Edmonton, Alberta T6W 2L9
$779,900
Welcome to this stunning 2,698 sq ft family home, nestled in the sought-after community of Ambleside! This exceptional property offers luxurious living with granite countertops and hardwood flooring throughout the main level. Additional highlights include a modern kitchen with stainless steel appliances, a cozy living room with a fireplace, and large windows that flood the space with natural light. The oversized primary bedroom features an incredible ensuite with a soaker tub, oversized shower, and two walk-in closets. The spacious bonus room provides ample space for entertaining or unwinding after a long day. Step outside to a private backyard oasis complete with a beautiful deck and a putting green, perfect for outdoor relaxation and recreation. Ideally situated close to shopping, dining, and amenities, this home also features a front-attached garage, offering both convenience and style. Don't miss your chance to make this exceptional property your new home! (id:46923)
Property Details
| MLS® Number | E4404563 |
| Property Type | Single Family |
| Neigbourhood | Ambleside |
| AmenitiesNearBy | Playground, Public Transit, Schools, Shopping |
| Features | Flat Site, No Back Lane, No Animal Home, No Smoking Home |
| Structure | Deck |
Building
| BathroomTotal | 4 |
| BedroomsTotal | 3 |
| Amenities | Ceiling - 9ft |
| Appliances | Alarm System, Dishwasher, Dryer, Freezer, Microwave Range Hood Combo, Oven - Built-in, Refrigerator, Stove, Central Vacuum, Washer, Water Softener, Window Coverings |
| BasementDevelopment | Finished |
| BasementType | Full (finished) |
| ConstructedDate | 2013 |
| ConstructionStyleAttachment | Detached |
| CoolingType | Central Air Conditioning |
| FireProtection | Smoke Detectors |
| FireplaceFuel | Gas |
| FireplacePresent | Yes |
| FireplaceType | None |
| HalfBathTotal | 1 |
| HeatingType | Forced Air |
| StoriesTotal | 2 |
| SizeInterior | 2697.9741 Sqft |
| Type | House |
Parking
| Attached Garage |
Land
| Acreage | No |
| FenceType | Fence |
| LandAmenities | Playground, Public Transit, Schools, Shopping |
| SizeIrregular | 408.3 |
| SizeTotal | 408.3 M2 |
| SizeTotalText | 408.3 M2 |
Rooms
| Level | Type | Length | Width | Dimensions |
|---|---|---|---|---|
| Main Level | Living Room | 5.03 m | 3.38 m | 5.03 m x 3.38 m |
| Main Level | Dining Room | 3.95 m | 3.64 m | 3.95 m x 3.64 m |
| Main Level | Kitchen | 3.89 m | 3.94 m | 3.89 m x 3.94 m |
| Main Level | Den | 3.46 m | 2.74 m | 3.46 m x 2.74 m |
| Upper Level | Primary Bedroom | 4.91 m | 4.08 m | 4.91 m x 4.08 m |
| Upper Level | Bedroom 2 | 4.15 m | 3.82 m | 4.15 m x 3.82 m |
| Upper Level | Bedroom 3 | 3.56 m | 3.78 m | 3.56 m x 3.78 m |
| Upper Level | Bonus Room | 6.07 m | 4.17 m | 6.07 m x 4.17 m |
https://www.realtor.ca/real-estate/27356422/1944-ainslie-link-li-sw-sw-edmonton-ambleside
Interested?
Contact us for more information
Alessandra Bruni
Associate
203-14101 West Block Dr
Edmonton, Alberta T5N 1L5








































