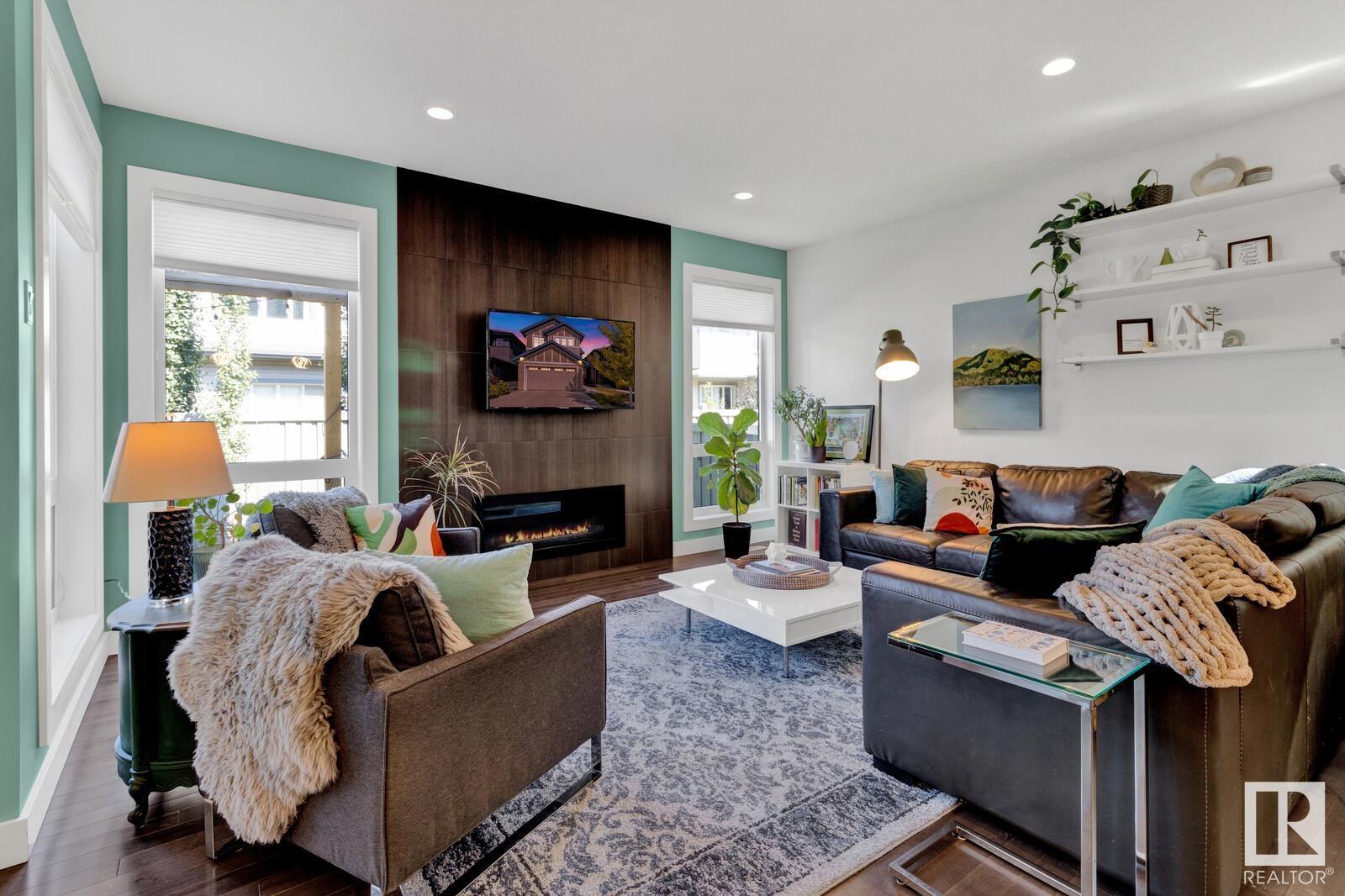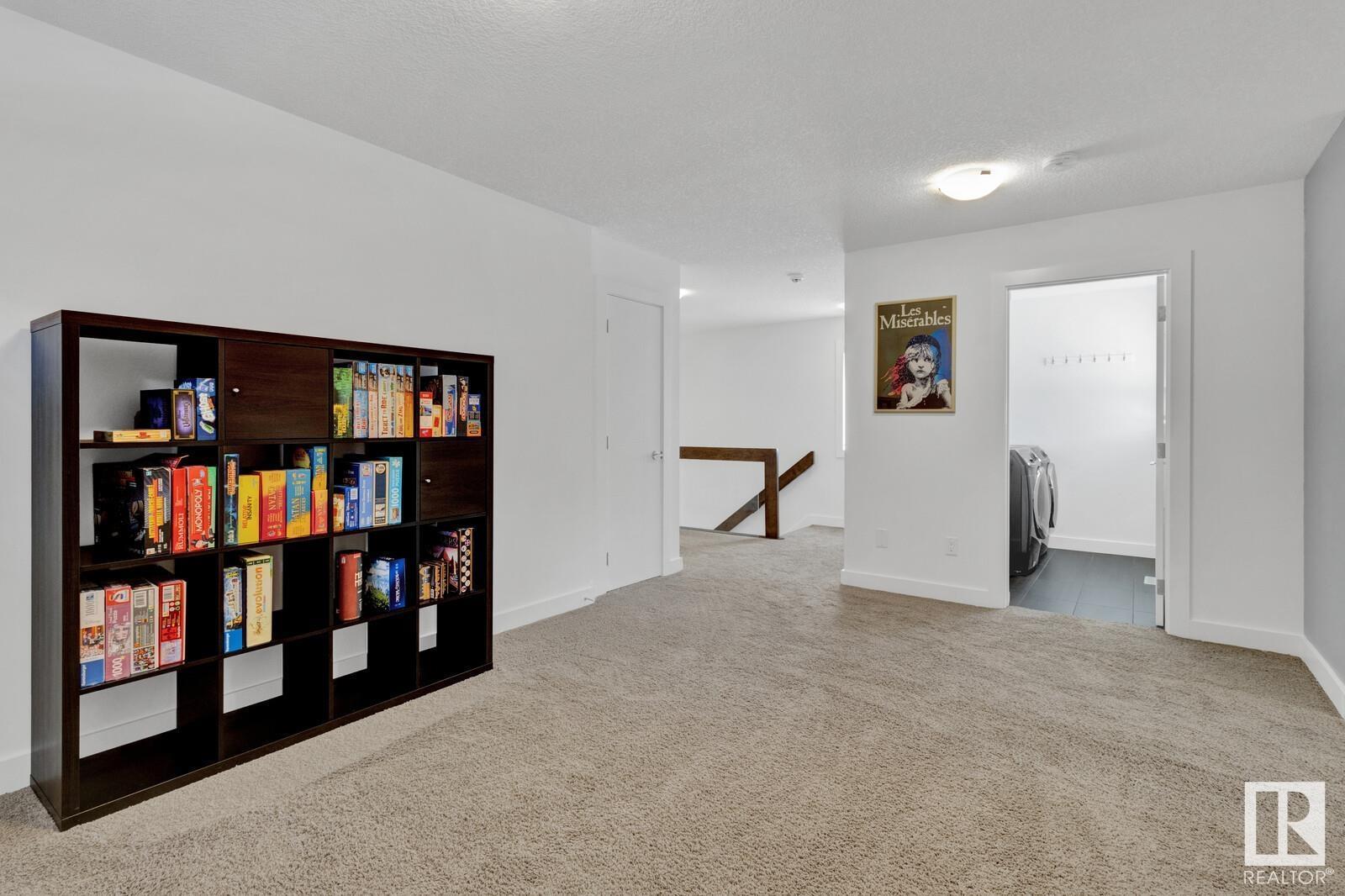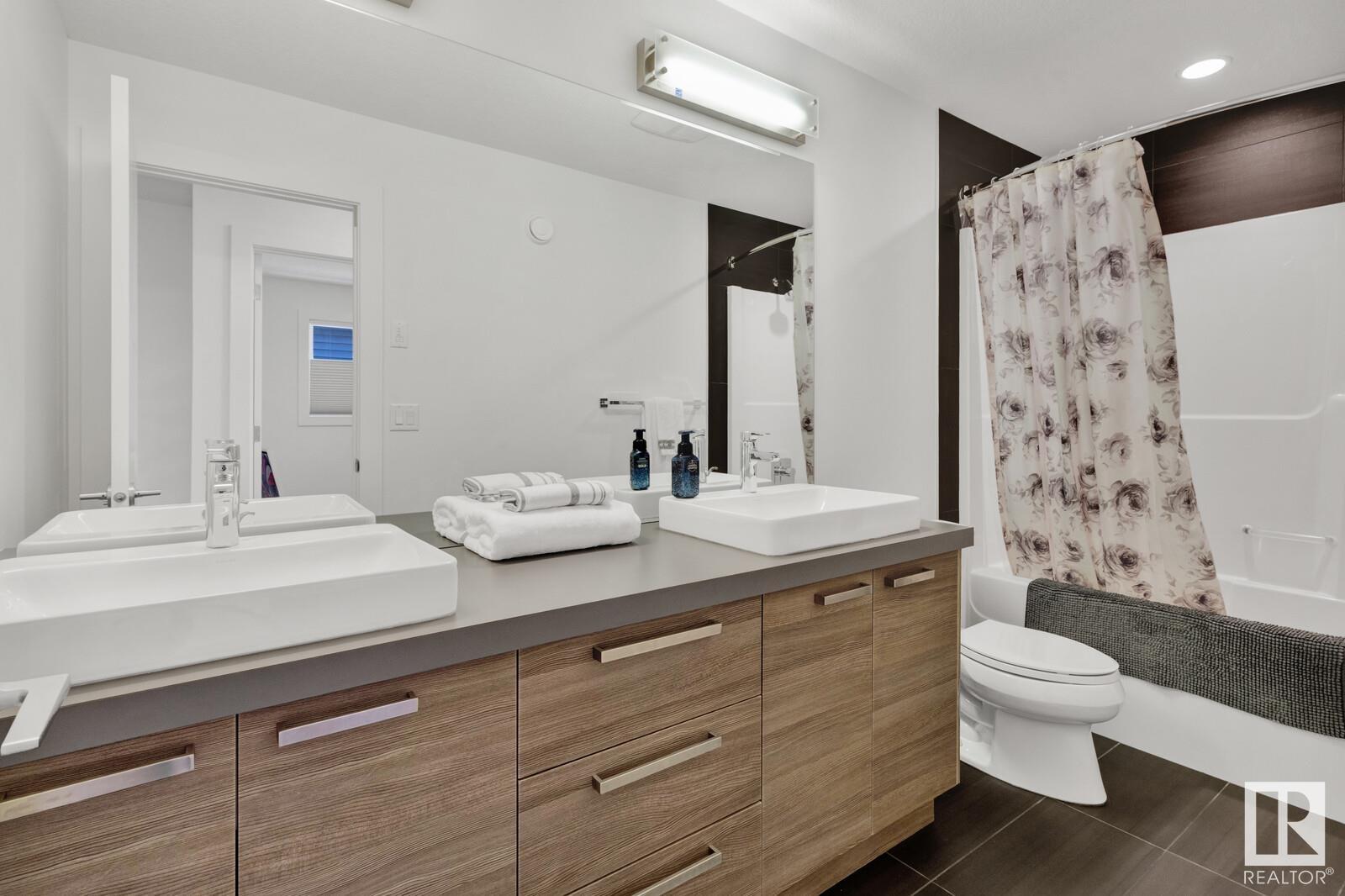1952 Ainslie Li Sw Edmonton, Alberta T6W 2L9
$729,900
Welcome Home! This stunning 2502 sq ft fully finished 2-story home is brimming with character, style, and thoughtful upgrades. Step into the spacious entrance that leads to a main floor den with a stylish glass wall. The attached garage offers built-ins and connects to a functional mudroom. The chef's kitchen features ample cabinetry, quartz countertops, a gas range with a hood fan, and overlooks the large dining area and bright living room with a cozy fireplace. The dining room flows out to a deck and beautifully landscaped backyard, perfect for entertaining. An open tread staircase takes you to the upper level, which includes a bonus room, convenient top-floor laundry with a window, and generously sized bedrooms with walk-in closets. The master suite offers a walk-around wall, luxurious ensuite with a soaker tub, and double sinks. The finished basement boasts a family room, two additional rooms, a wet bar with a fridge, and plenty of storage. Central A/C, composite decking, and a 27' deep garage. (id:46923)
Property Details
| MLS® Number | E4402959 |
| Property Type | Single Family |
| Neigbourhood | Ambleside |
| AmenitiesNearBy | Public Transit, Schools, Shopping |
| Features | See Remarks |
| ParkingSpaceTotal | 4 |
| Structure | Deck |
Building
| BathroomTotal | 4 |
| BedroomsTotal | 4 |
| Appliances | Dishwasher, Dryer, Garage Door Opener, Hood Fan, Refrigerator, Gas Stove(s), Washer, Window Coverings |
| BasementDevelopment | Finished |
| BasementType | Full (finished) |
| ConstructedDate | 2015 |
| ConstructionStyleAttachment | Detached |
| CoolingType | Central Air Conditioning |
| FireplaceFuel | Unknown |
| FireplacePresent | Yes |
| FireplaceType | Unknown |
| HalfBathTotal | 1 |
| HeatingType | Forced Air |
| StoriesTotal | 2 |
| SizeInterior | 2502.8244 Sqft |
| Type | House |
Parking
| Attached Garage |
Land
| Acreage | No |
| FenceType | Fence |
| LandAmenities | Public Transit, Schools, Shopping |
| SizeIrregular | 366.1 |
| SizeTotal | 366.1 M2 |
| SizeTotalText | 366.1 M2 |
Rooms
| Level | Type | Length | Width | Dimensions |
|---|---|---|---|---|
| Basement | Family Room | Measurements not available | ||
| Basement | Bedroom 4 | Measurements not available | ||
| Main Level | Living Room | 15'10 x 16'8 | ||
| Main Level | Dining Room | 9'1 x 10'6 | ||
| Main Level | Kitchen | 21' x 14'7 | ||
| Main Level | Den | 7'8 x 9'6 | ||
| Upper Level | Primary Bedroom | 15'11 x 15'1 | ||
| Upper Level | Bedroom 2 | 9'11 x 10'10 | ||
| Upper Level | Bedroom 3 | 10'10 x 13'4 | ||
| Upper Level | Bonus Room | 16'5 x 14'4 |
https://www.realtor.ca/real-estate/27316378/1952-ainslie-li-sw-edmonton-ambleside
Interested?
Contact us for more information
Jarett C. Johnson
Associate
192-130 Broadway Blvd
Sherwood Park, Alberta T8H 2A3
Loren Janina Alcantara
Associate
192-130 Broadway Blvd
Sherwood Park, Alberta T8H 2A3
Micah Pelster
Associate
192-130 Broadway Blvd
Sherwood Park, Alberta T8H 2A3




































































