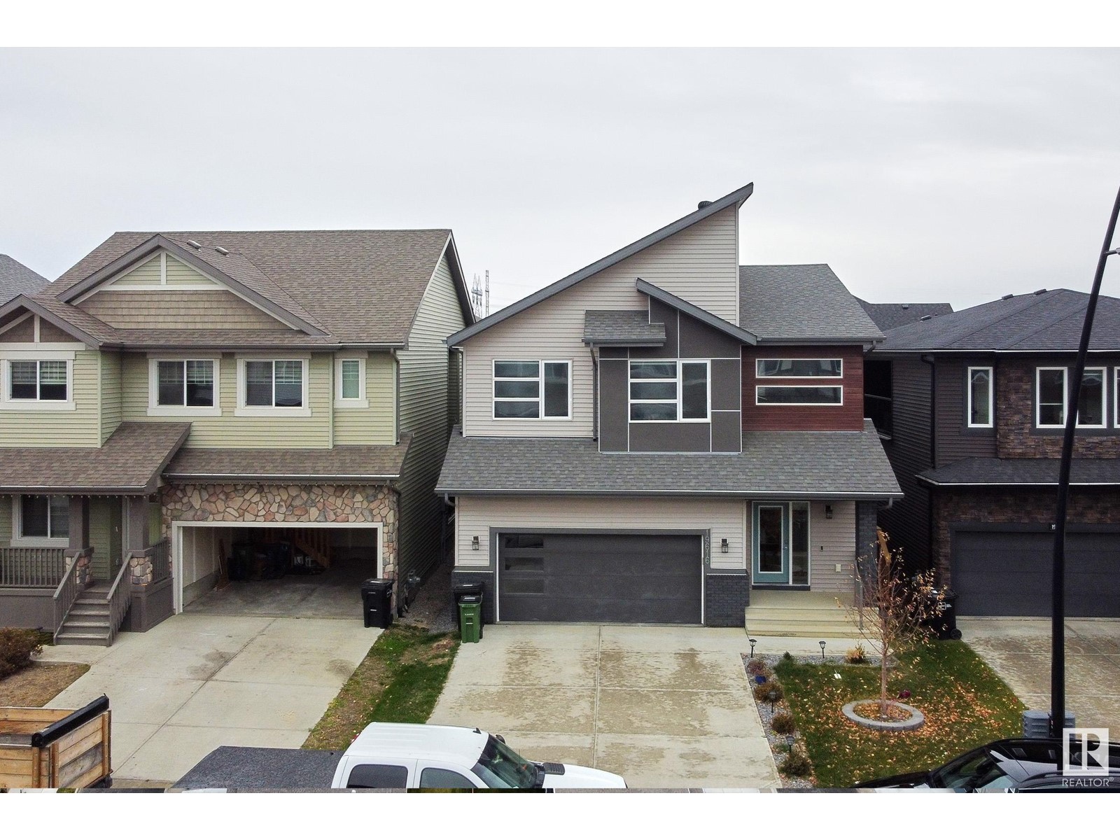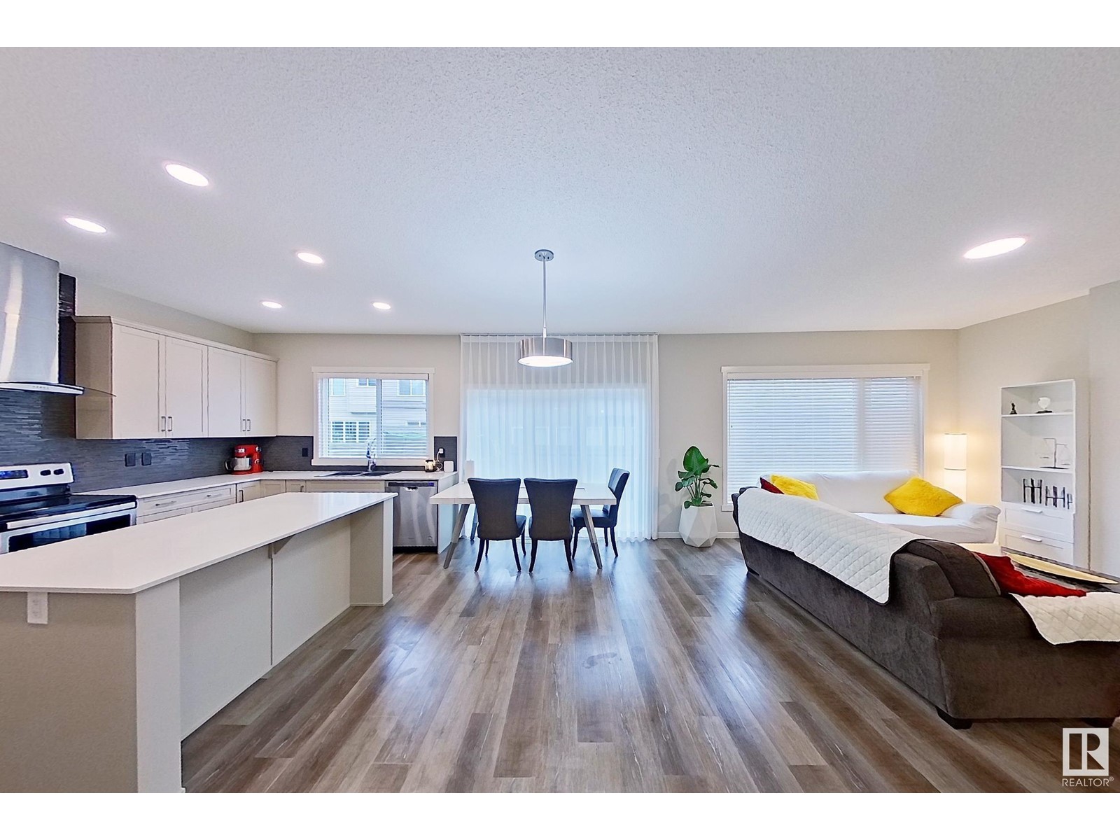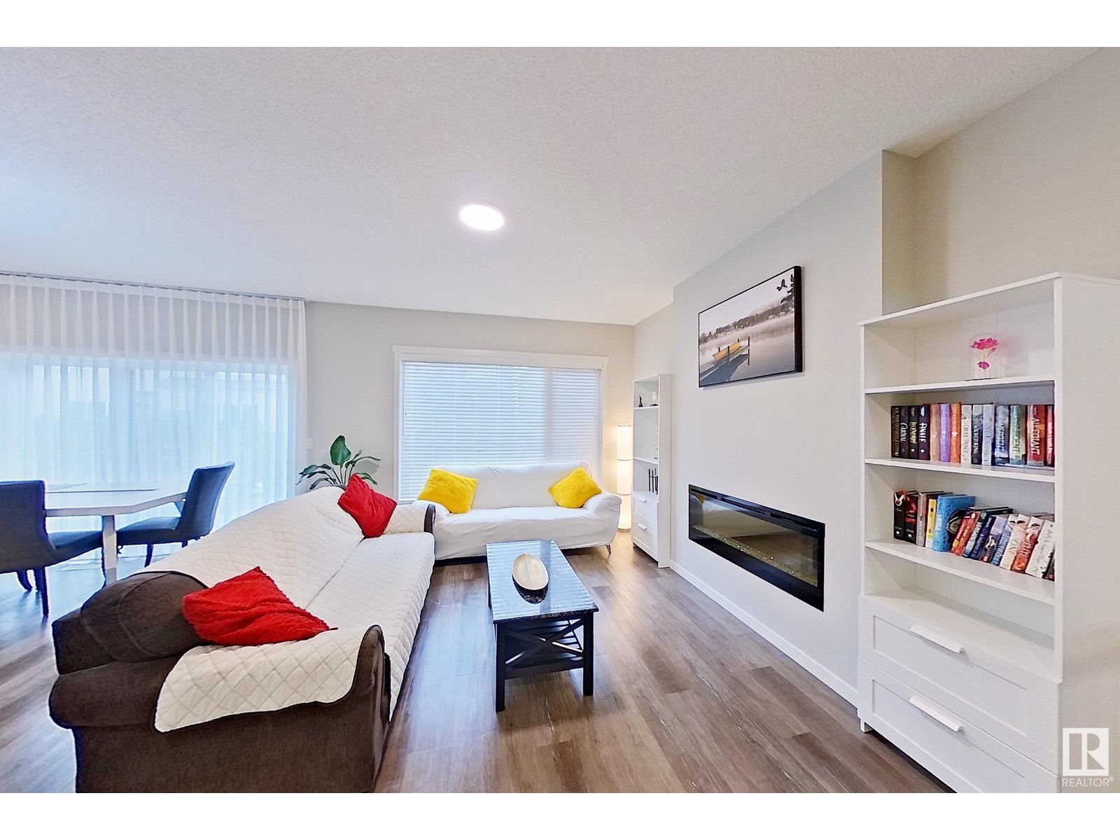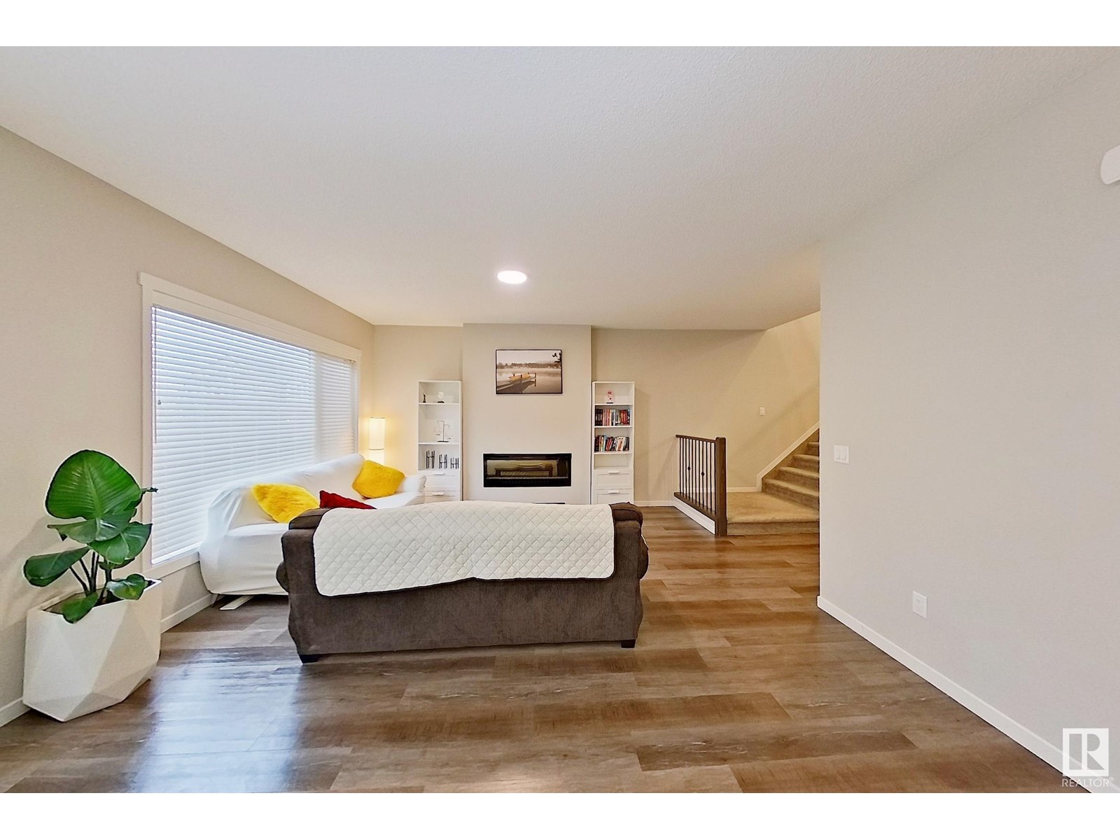19616 26 Av Nw Edmonton, Alberta T6M 0X4
$609,000
Beautiful 2-Storey Home with Finished Basement in a Prime Neighborhood Welcome to this spacious and well-maintained 4-bedroom, 3.5-bathroom home located in one of the area's most desirable neighborhoods. This 2-storey residence offers over 2100 square footage,of thoughtfully designed living space, perfect for families of all sizes. The upper floor features a large Great Room, ideal for entertaining or relaxing with loved ones. The modern kitchen flows seamlessly into the dining area, creating a warm and welcoming atmosphere. Upstairs, you’ll find three generously sized bedrooms, including a primary suite with a private 5 ensuite bath. The fully finished basement offers additional living space—perfect for a recreation room, 2nd kitchen and 4th bedroom. Enjoy peace of mind in a family-friendly neighborhood. (id:46923)
Property Details
| MLS® Number | E4435831 |
| Property Type | Single Family |
| Neigbourhood | The Uplands |
| Amenities Near By | Golf Course, Playground |
| Parking Space Total | 4 |
Building
| Bathroom Total | 4 |
| Bedrooms Total | 4 |
| Amenities | Ceiling - 9ft |
| Appliances | Dishwasher, Dryer, Garage Door Opener Remote(s), Garage Door Opener, Hood Fan, Refrigerator, Stove, Washer, Window Coverings |
| Basement Development | Finished |
| Basement Type | Full (finished) |
| Constructed Date | 2018 |
| Construction Style Attachment | Detached |
| Half Bath Total | 1 |
| Heating Type | Forced Air |
| Stories Total | 2 |
| Size Interior | 2,197 Ft2 |
| Type | House |
Parking
| Attached Garage |
Land
| Acreage | No |
| Land Amenities | Golf Course, Playground |
| Size Irregular | 320.25 |
| Size Total | 320.25 M2 |
| Size Total Text | 320.25 M2 |
Rooms
| Level | Type | Length | Width | Dimensions |
|---|---|---|---|---|
| Basement | Bedroom 4 | 3.88 m | 3.33 m | 3.88 m x 3.33 m |
| Basement | Recreation Room | 5.03 m | 4.99 m | 5.03 m x 4.99 m |
| Basement | Second Kitchen | 1.2 m | Measurements not available x 1.2 m | |
| Main Level | Living Room | 8.85 m | 3.95 m | 8.85 m x 3.95 m |
| Main Level | Dining Room | 4.58 m | 2.7 m | 4.58 m x 2.7 m |
| Main Level | Kitchen | 4.58 m | 2.72 m | 4.58 m x 2.72 m |
| Main Level | Mud Room | 3.2 m | 2.14 m | 3.2 m x 2.14 m |
| Upper Level | Family Room | 5.58 m | 3.44 m | 5.58 m x 3.44 m |
| Upper Level | Primary Bedroom | 4.57 m | 4.14 m | 4.57 m x 4.14 m |
| Upper Level | Bedroom 2 | 3.92 m | 3.25 m | 3.92 m x 3.25 m |
| Upper Level | Bedroom 3 | 3.49 m | 3.04 m | 3.49 m x 3.04 m |
| Upper Level | Laundry Room | 2.4 m | 1.68 m | 2.4 m x 1.68 m |
https://www.realtor.ca/real-estate/28294320/19616-26-av-nw-edmonton-the-uplands
Contact Us
Contact us for more information

Tim Taneja
Associate
9130 34a Ave Nw
Edmonton, Alberta T6E 5P4
(780) 225-8899
































