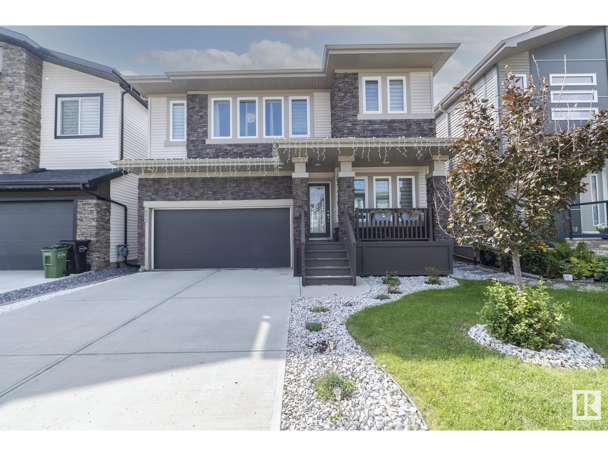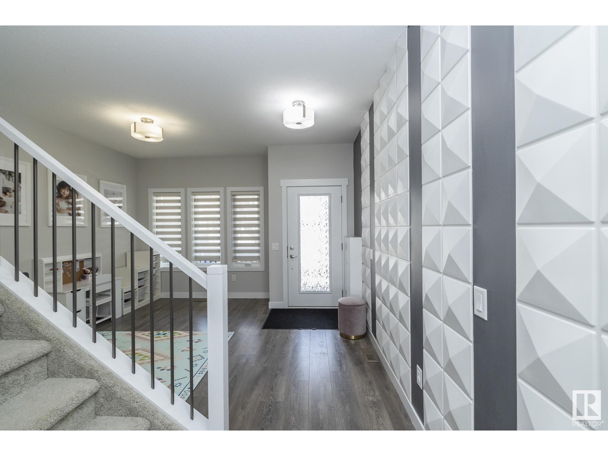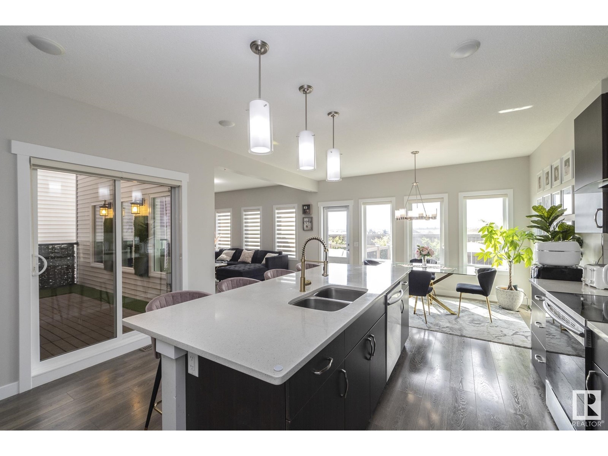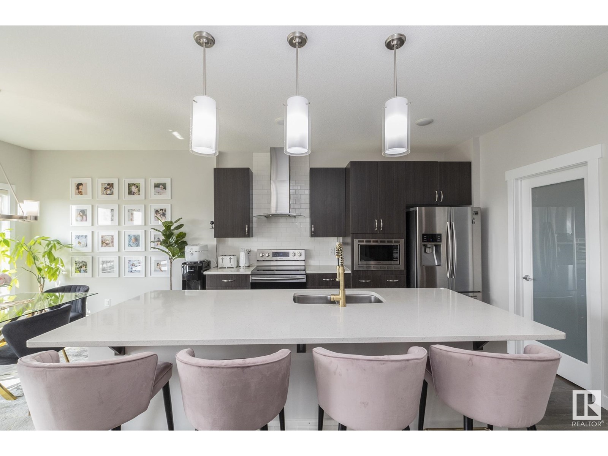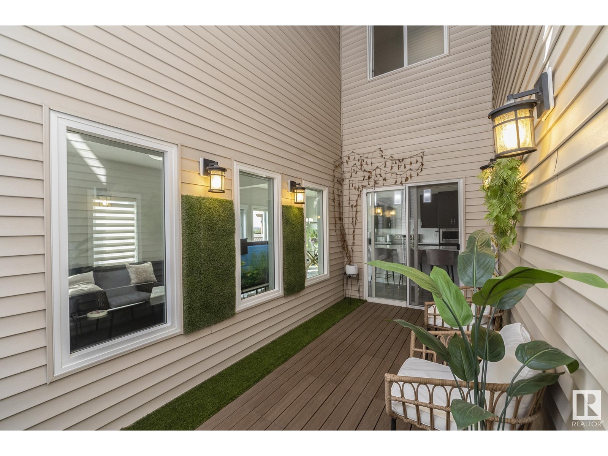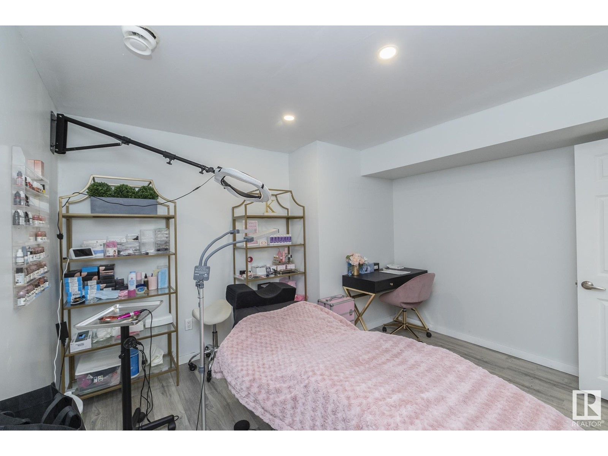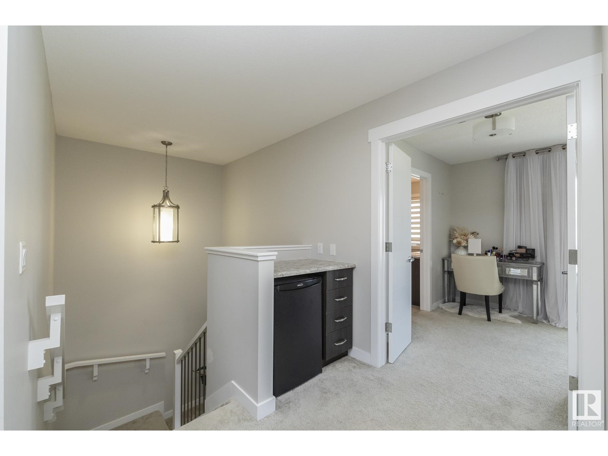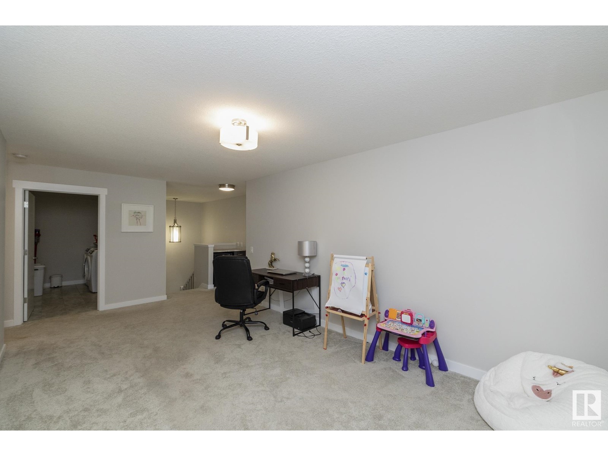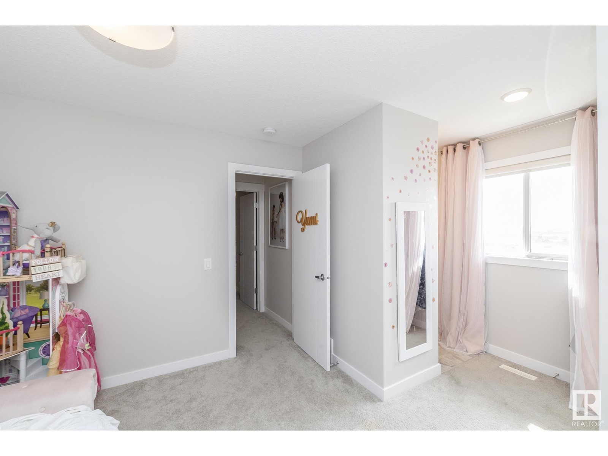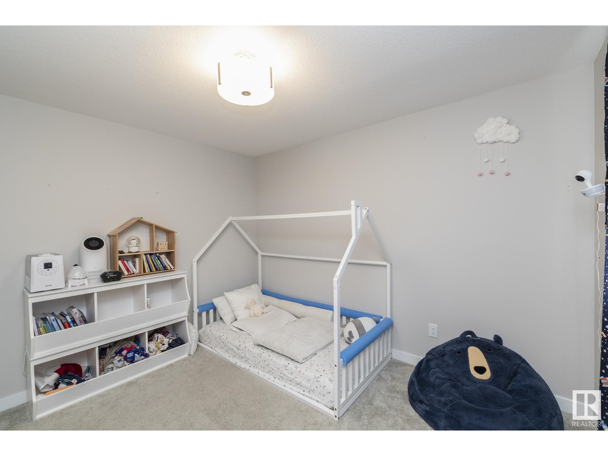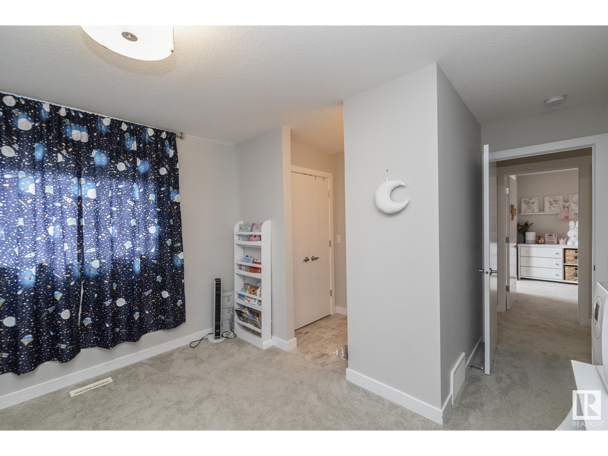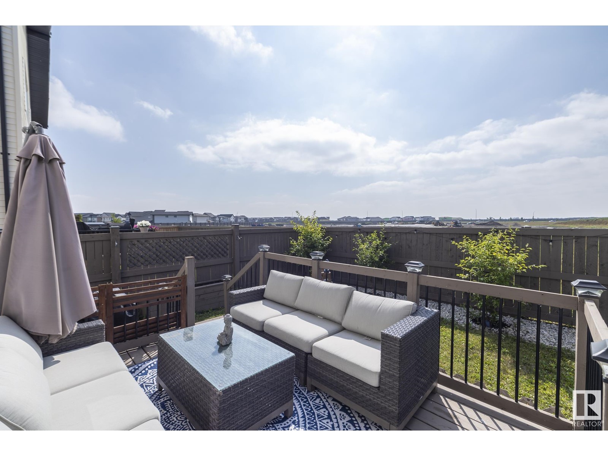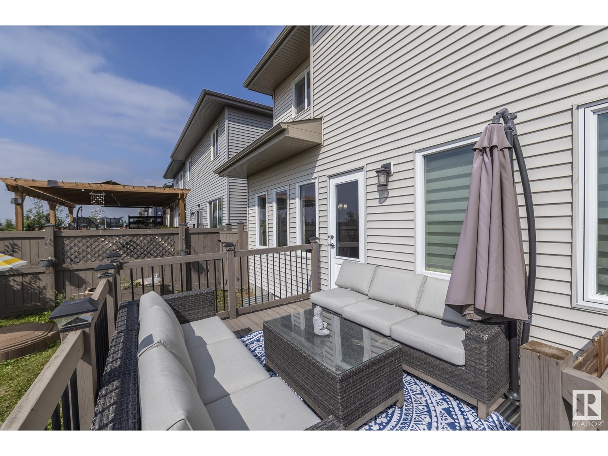19623 26 Av Nw Edmonton, Alberta T6M 0X4
$639,900
| 4 BEDS | 3.5 BATHS | DOUBLE ATTACHED GARAGE | PRIVATE VERANDA | Welcome home! Located in the desirable community of Uplands, this 2-storey offers 4 beds and 3.5 bath. Open-concept main floor, complete with fireplace, seamlessly transitions into the kitchen. Kitchen boasts a sleek granite island, large pantry, and stainless steel appliances. Sliding door off the kitchen leads to a private, covered veranda, an ideal spot to enjoy your morning coffee. Step outside to the large deck and yard, perfect for hosting gatherings with family and friends. Upstairs, a spacious bonus room offers endless possibilities. A large laundry room adds to the ease of daily living. Primary bed includes a 5-pce ensuite with a double sink and soaker tub, perfect for unwinding. Two additional well-sized beds share a thoughtfully designed Jack and Jill bathroom. Finished basement includes a 4th bed, 3-piece bath, versatile den, and large entertainment centre with second fireplace. Home also includes AC, and double attached garage. (id:46923)
Property Details
| MLS® Number | E4403059 |
| Property Type | Single Family |
| Neigbourhood | The Uplands |
| AmenitiesNearBy | Playground, Schools, Shopping |
| Features | See Remarks |
| Structure | Deck, Porch |
Building
| BathroomTotal | 4 |
| BedroomsTotal | 4 |
| Appliances | Dishwasher, Dryer, Refrigerator, Stove, Washer |
| BasementDevelopment | Finished |
| BasementType | Full (finished) |
| ConstructedDate | 2018 |
| ConstructionStyleAttachment | Detached |
| FireplaceFuel | Gas |
| FireplacePresent | Yes |
| FireplaceType | Insert |
| HalfBathTotal | 1 |
| HeatingType | Forced Air |
| StoriesTotal | 2 |
| SizeInterior | 2120.3827 Sqft |
| Type | House |
Parking
| Attached Garage |
Land
| Acreage | No |
| LandAmenities | Playground, Schools, Shopping |
Rooms
| Level | Type | Length | Width | Dimensions |
|---|---|---|---|---|
| Lower Level | Family Room | 4.43 m | 7.14 m | 4.43 m x 7.14 m |
| Lower Level | Bedroom 4 | 4.39 m | 3.26 m | 4.39 m x 3.26 m |
| Lower Level | Bonus Room | 3.72 m | 3.25 m | 3.72 m x 3.25 m |
| Main Level | Living Room | 4.57 m | 3.51 m | 4.57 m x 3.51 m |
| Main Level | Dining Room | 4.41 m | 2.86 m | 4.41 m x 2.86 m |
| Main Level | Kitchen | 4.55 m | 3.78 m | 4.55 m x 3.78 m |
| Main Level | Den | 2.71 m | 3.51 m | 2.71 m x 3.51 m |
| Main Level | Mud Room | 2.95 m | 1.49 m | 2.95 m x 1.49 m |
| Upper Level | Primary Bedroom | 5.06 m | 3.94 m | 5.06 m x 3.94 m |
| Upper Level | Bedroom 2 | 3.26 m | 5.08 m | 3.26 m x 5.08 m |
| Upper Level | Bedroom 3 | 4.78 m | 3.5 m | 4.78 m x 3.5 m |
| Upper Level | Loft | 6.06 m | 3.27 m | 6.06 m x 3.27 m |
| Upper Level | Laundry Room | 3.23 m | 1.92 m | 3.23 m x 1.92 m |
https://www.realtor.ca/real-estate/27319196/19623-26-av-nw-edmonton-the-uplands
Interested?
Contact us for more information
Tammy K. Solem
Associate
1400-10665 Jasper Ave Nw
Edmonton, Alberta T5J 3S9

