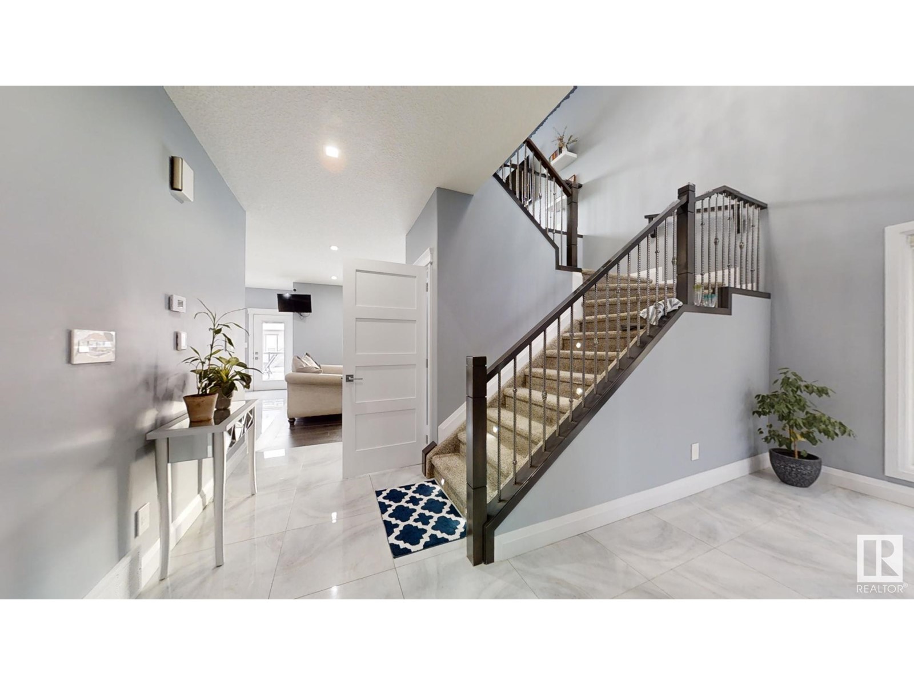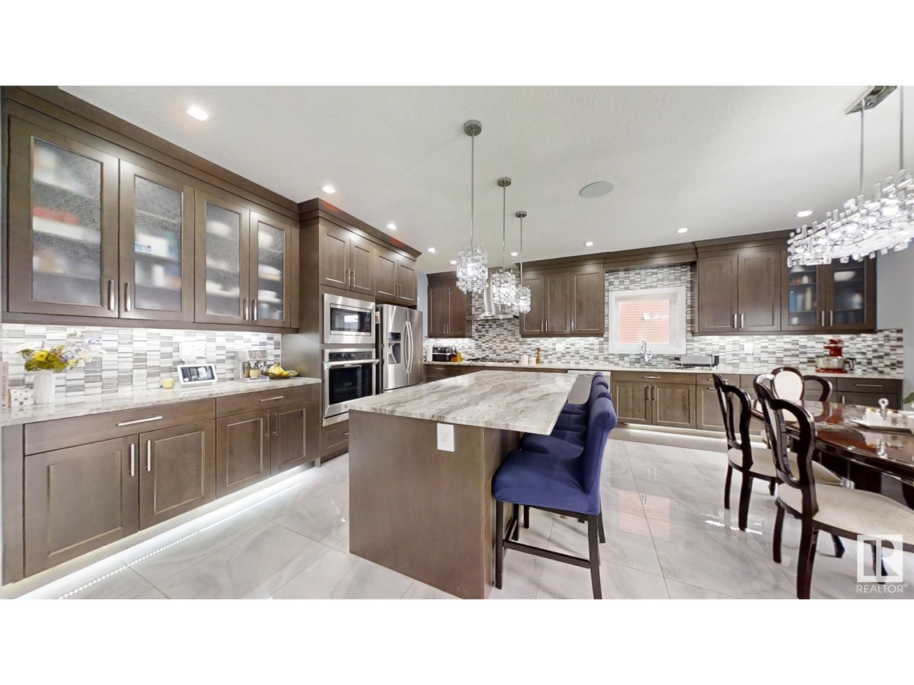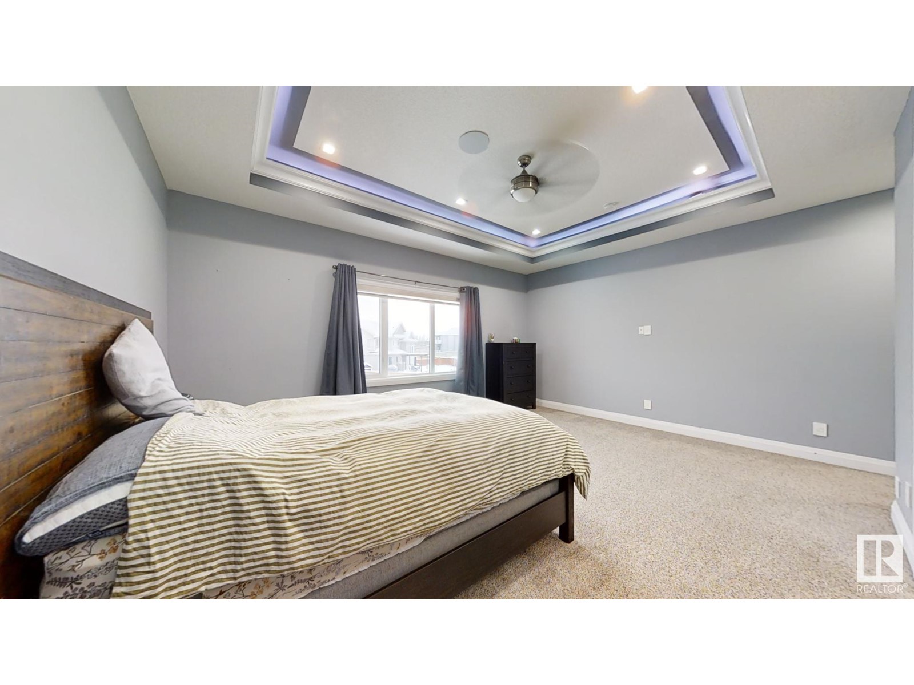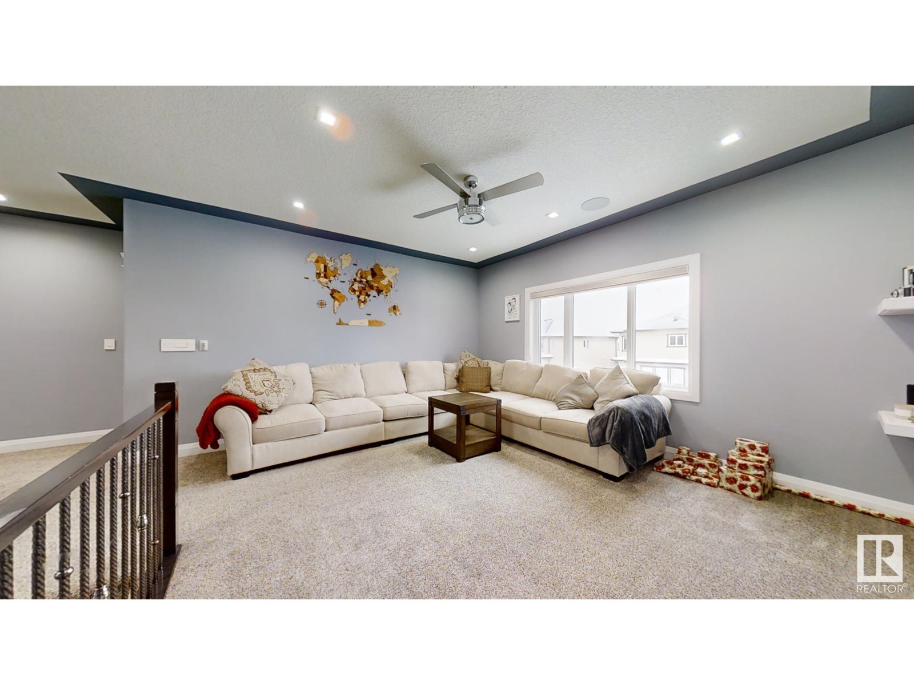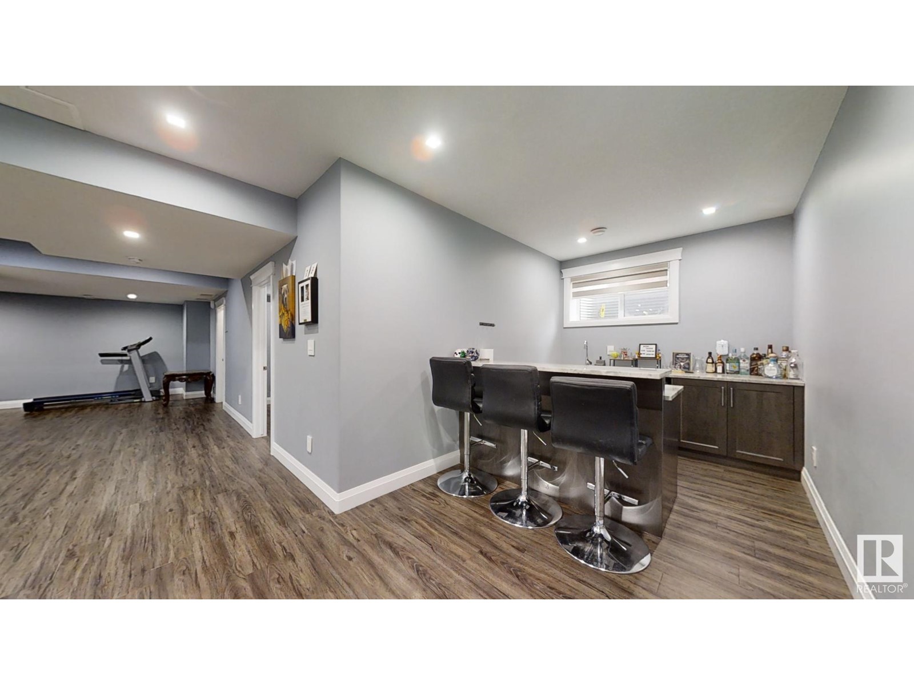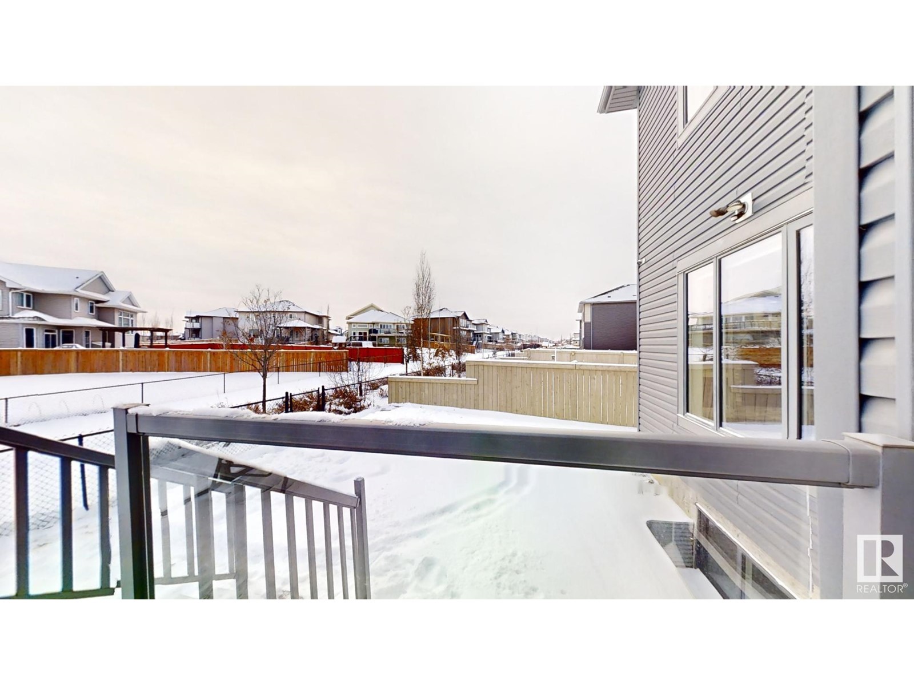1966 Adamson Tc Sw Sw Edmonton, Alberta T6W 1A8
$1,170,000
Welcome Home to this STUNNER fitted with modern upgrades and amenities,whether you have a large size family or just prefer to enjoy spacious homes. Open to above glittering enterance foyer leads you to the welcoming central point surrounded by the Living,Dining,Kitchen,Den and a staircase leading upstairs as well as to the bsmt. Huge spacious C shape kitchen,leads you to the Second Kitchen,Mudroom,and Triple car Garage. A Huge Den/Bedroom is situated besides a full bathroom with sliding door shower. A huge Sitting room upstairs welcomes you to the adjacent Primary Kingsize suite plus four other Bedrooms outfitted with 2 - J and J bathrooms. Fully Finished basement offers SEPERATE ENTRANCE, a huge Bedroom,a huge rec room,Gym area,wet bar,a full bath, space for a Kitchen, Dining and Furnace room. Central A/C,Heated Garage,Gleaming Tiles,Gorgeous cabinetry,Lighting and plumbing fixtures,Large Kitchen island,Large deck,walkway behind the yard,a keyhole cr location makes this home a quite retreat..($1.17 MIL) (id:46923)
Open House
This property has open houses!
11:00 am
Ends at:2:00 pm
11:00 am
Ends at:2:00 pm
Property Details
| MLS® Number | E4416687 |
| Property Type | Single Family |
| Neigbourhood | Allard |
| Amenities Near By | Airport, Golf Course, Playground, Public Transit, Schools, Shopping |
| Features | Cul-de-sac, Flat Site, No Animal Home, No Smoking Home |
| Parking Space Total | 6 |
| Structure | Deck |
Building
| Bathroom Total | 5 |
| Bedrooms Total | 5 |
| Amenities | Ceiling - 9ft, Vinyl Windows |
| Appliances | Dishwasher, Dryer, Fan, Garage Door Opener Remote(s), Garage Door Opener, Hood Fan, Oven - Built-in, Stove, Gas Stove(s), Washer, Refrigerator |
| Basement Development | Finished |
| Basement Type | Full (finished) |
| Constructed Date | 2017 |
| Construction Style Attachment | Detached |
| Cooling Type | Central Air Conditioning |
| Fire Protection | Smoke Detectors |
| Fireplace Fuel | Electric |
| Fireplace Present | Yes |
| Fireplace Type | Insert |
| Heating Type | Forced Air |
| Stories Total | 2 |
| Size Interior | 3,092 Ft2 |
| Type | House |
Parking
| Attached Garage |
Land
| Acreage | No |
| Fence Type | Fence |
| Land Amenities | Airport, Golf Course, Playground, Public Transit, Schools, Shopping |
| Size Irregular | 465 |
| Size Total | 465 M2 |
| Size Total Text | 465 M2 |
Rooms
| Level | Type | Length | Width | Dimensions |
|---|---|---|---|---|
| Basement | Bedroom 5 | 3.5 m | 3.4 m | 3.5 m x 3.4 m |
| Basement | Recreation Room | 6.1 m | 8 m | 6.1 m x 8 m |
| Main Level | Living Room | 5.1 m | 3.9 m | 5.1 m x 3.9 m |
| Main Level | Dining Room | 5.5 m | 3.2 m | 5.5 m x 3.2 m |
| Main Level | Kitchen | 5.3 m | 3 m | 5.3 m x 3 m |
| Main Level | Den | 4 m | 2.6 m | 4 m x 2.6 m |
| Main Level | Second Kitchen | 2.5 m | 2.6 m | 2.5 m x 2.6 m |
| Main Level | Mud Room | 2.7 m | 1.6 m | 2.7 m x 1.6 m |
| Upper Level | Family Room | 4.7 m | 4.6 m | 4.7 m x 4.6 m |
| Upper Level | Primary Bedroom | 5.5 m | 4.2 m | 5.5 m x 4.2 m |
| Upper Level | Bedroom 2 | 2.5 m | 2.9 m | 2.5 m x 2.9 m |
| Upper Level | Bedroom 3 | 3.9 m | 3.2 m | 3.9 m x 3.2 m |
| Upper Level | Bedroom 4 | 4.1 m | 3 m | 4.1 m x 3 m |
| Upper Level | Laundry Room | Measurements not available |
https://www.realtor.ca/real-estate/27756500/1966-adamson-tc-sw-sw-edmonton-allard
Contact Us
Contact us for more information

Manmohan S. Pnaich
Associate
(780) 439-7248
www.mprgrescom.ca/
100-10328 81 Ave Nw
Edmonton, Alberta T6E 1X2
(780) 439-7000
(780) 439-7248




