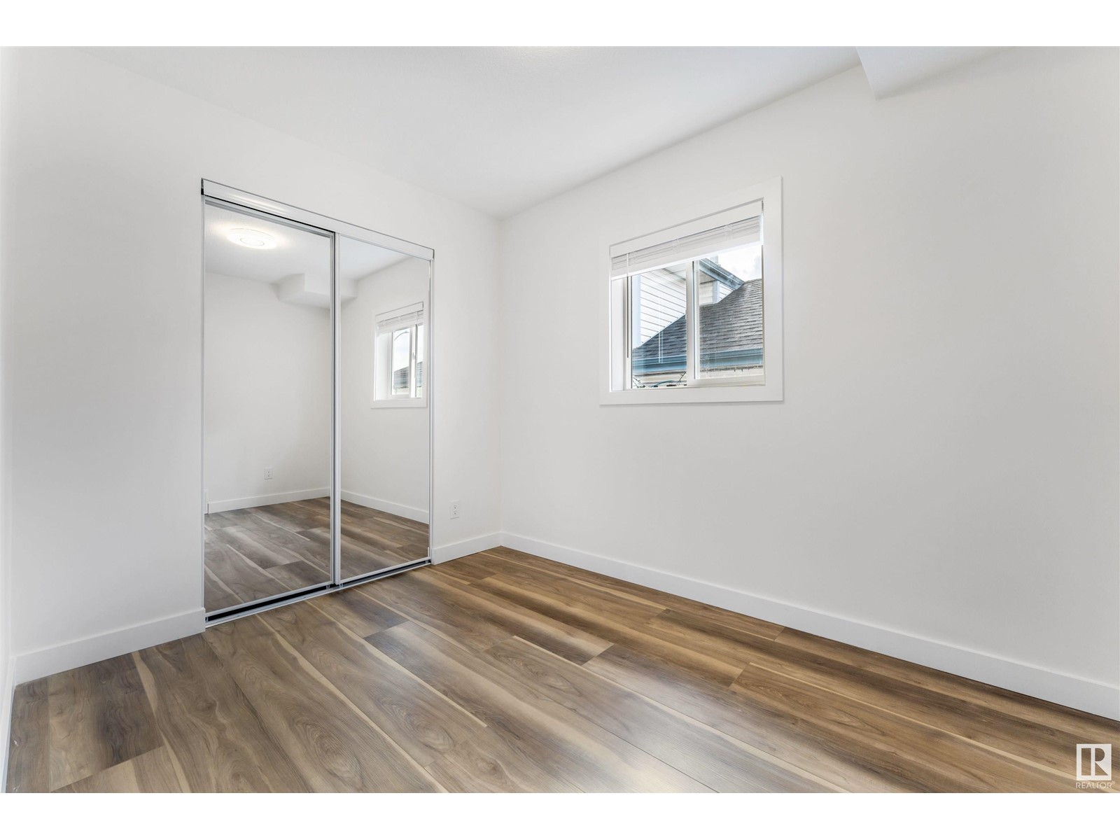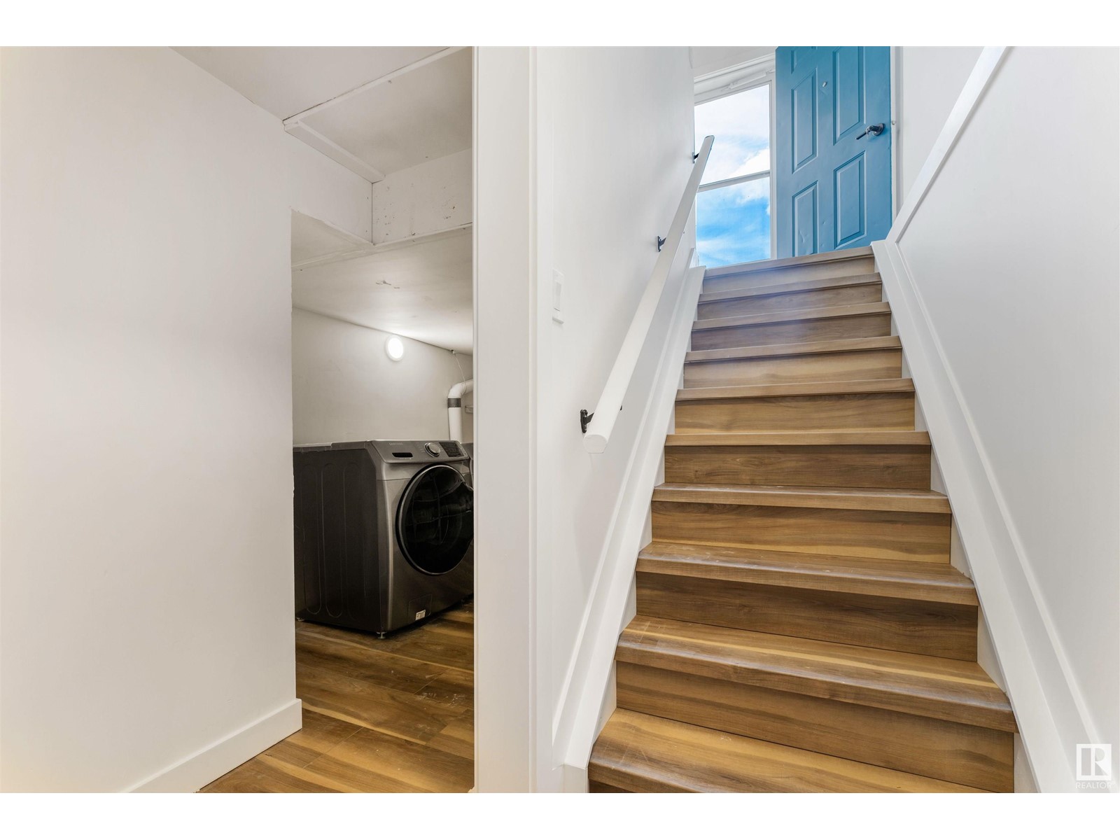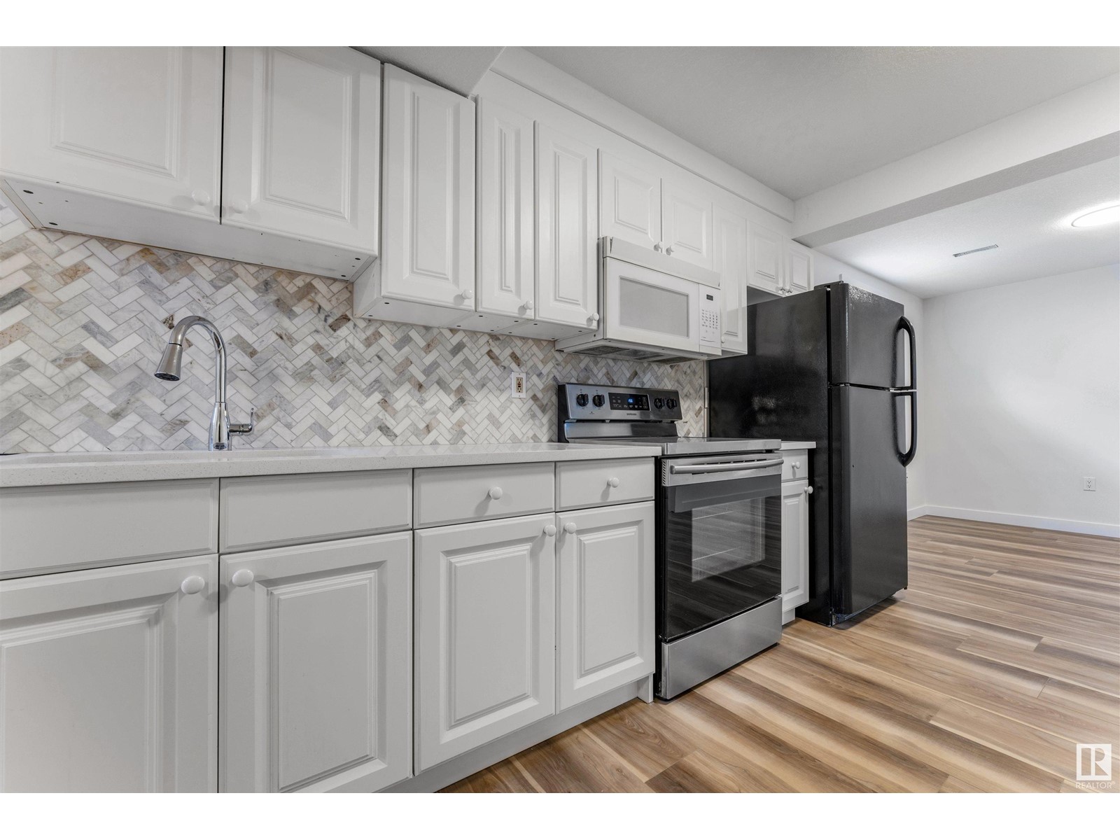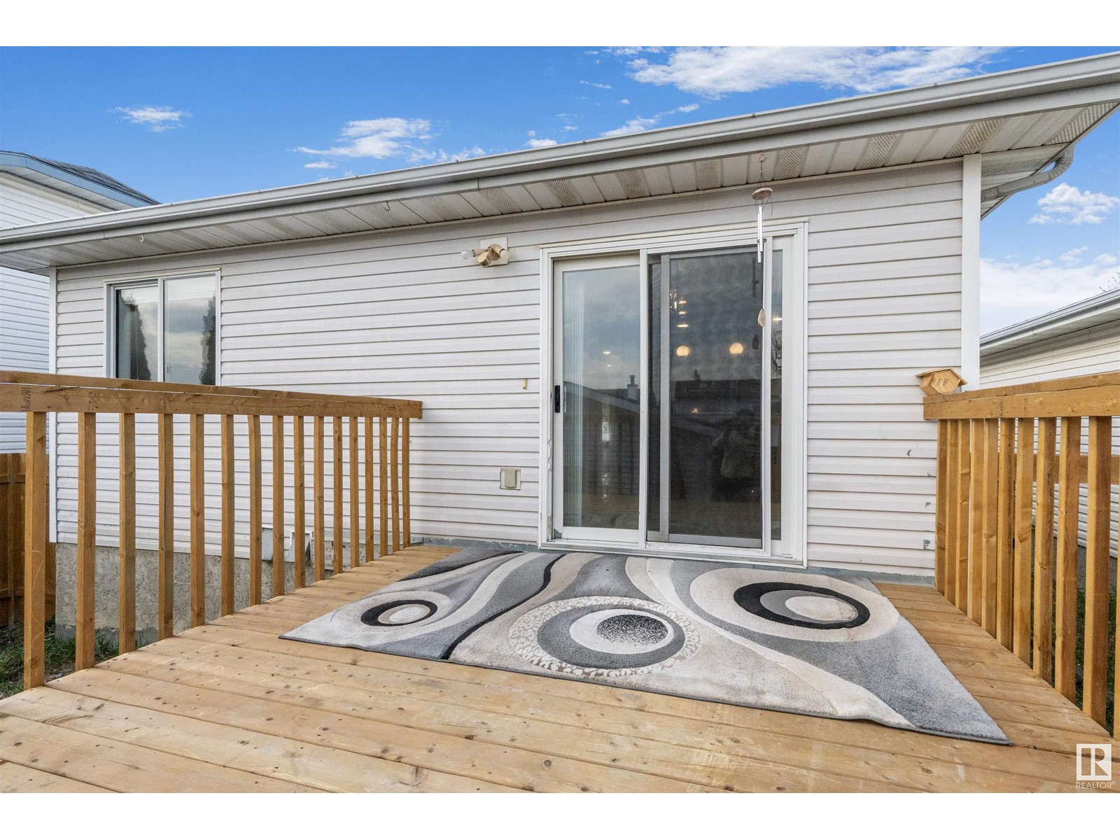197 Kirkwood Av Nw Edmonton, Alberta T6L 6K7
$475,000
Welcome to this fully renovated home with a SEPARATE basement entrance right from the front door. The main floor has a large primary bedroom with a spa-like ensuite and body panel shower, plus two more bedrooms and another full bathroom. The kitchen is fully upgraded with stylish cabinets, modern finishes, and brand new stainless steel appliances. The living room feels warm and cozy with a beautiful tile feature wall and electric fireplace.The basement is fully finished and includes two bedrooms, one bathroom, a second kitchen, and a living area—great for guests .Enjoy the outdoors on the big south-facing deck. There’s also a 16x24 detached single garage. The roof was replaced in 2018, and a sump pump and new PVC pipes were added during the renovation. Located near Whitemud Drive and 34 Street, this home is move-in ready and in a great location! (id:46923)
Open House
This property has open houses!
1:00 pm
Ends at:3:00 pm
1:00 pm
Ends at:3:00 pm
Property Details
| MLS® Number | E4440774 |
| Property Type | Single Family |
| Neigbourhood | Kiniski Gardens |
| Amenities Near By | Schools, Shopping |
| Features | See Remarks, Lane, No Animal Home, No Smoking Home |
| Structure | Deck |
Building
| Bathroom Total | 3 |
| Bedrooms Total | 5 |
| Appliances | Dishwasher, Dryer, Microwave Range Hood Combo, Refrigerator, Gas Stove(s), Washer, Two Stoves |
| Architectural Style | Bungalow |
| Basement Development | Finished |
| Basement Type | Full (finished) |
| Constructed Date | 1991 |
| Construction Style Attachment | Detached |
| Heating Type | Forced Air |
| Stories Total | 1 |
| Size Interior | 1,015 Ft2 |
| Type | House |
Parking
| Detached Garage |
Land
| Acreage | No |
| Fence Type | Fence |
| Land Amenities | Schools, Shopping |
| Size Irregular | 305.44 |
| Size Total | 305.44 M2 |
| Size Total Text | 305.44 M2 |
Rooms
| Level | Type | Length | Width | Dimensions |
|---|---|---|---|---|
| Basement | Bedroom 4 | 10'3" 10'2 | ||
| Basement | Bedroom 5 | 9'10" 10'2 | ||
| Main Level | Living Room | 11'5" 15'3 | ||
| Main Level | Dining Room | 9'4" x 11' | ||
| Main Level | Kitchen | 9'3" 10'10 | ||
| Main Level | Primary Bedroom | 11'4" 14'2 | ||
| Main Level | Bedroom 2 | 7'10" x 9'8 | ||
| Main Level | Bedroom 3 | 9'3" x 10'6 |
https://www.realtor.ca/real-estate/28427032/197-kirkwood-av-nw-edmonton-kiniski-gardens
Contact Us
Contact us for more information
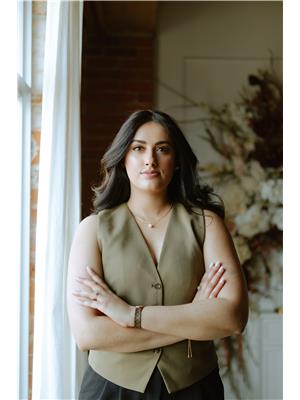
. Milanpreet Kaur
Associate
203-14101 West Block Dr
Edmonton, Alberta T5N 1L5
(780) 456-5656



