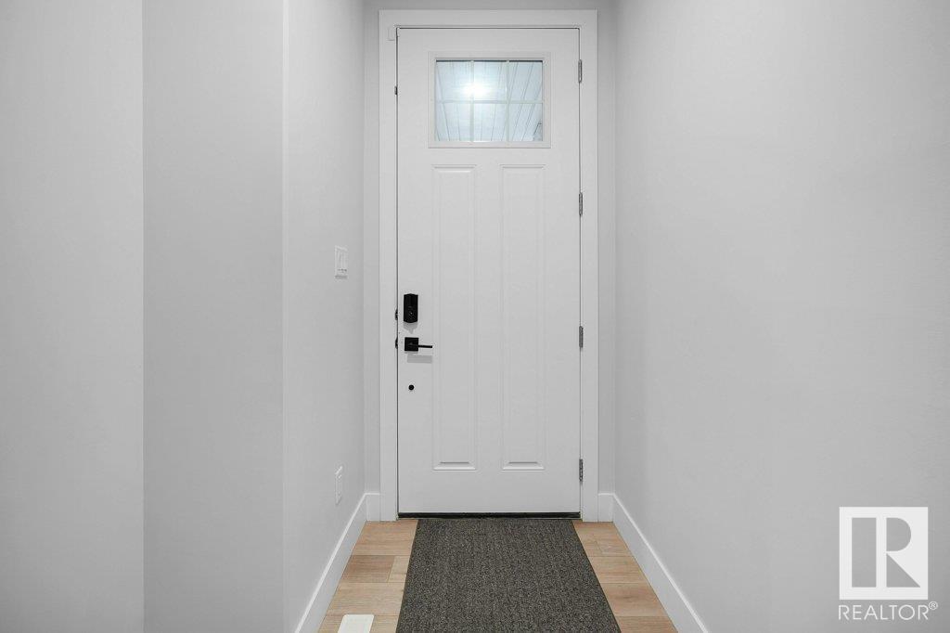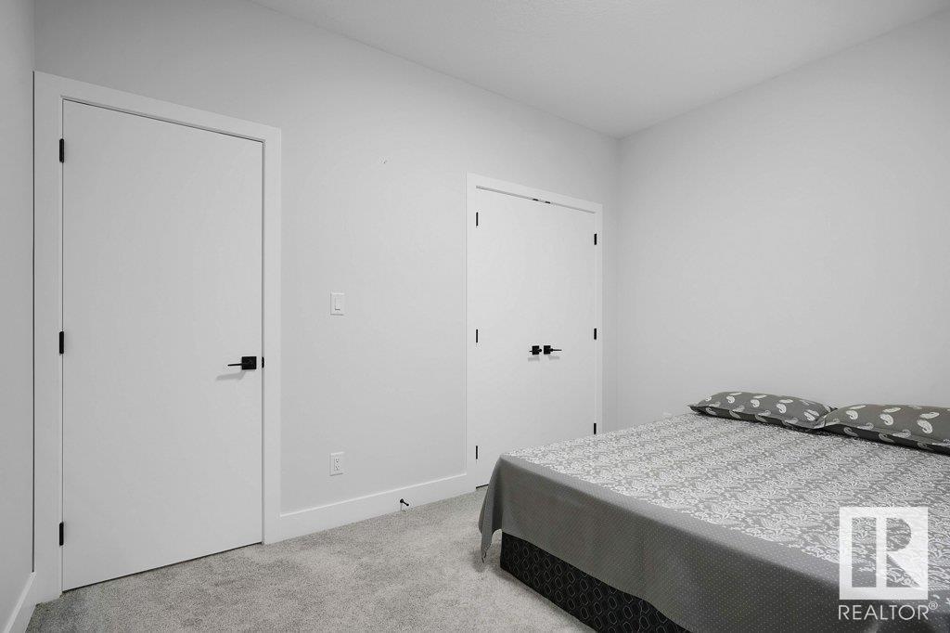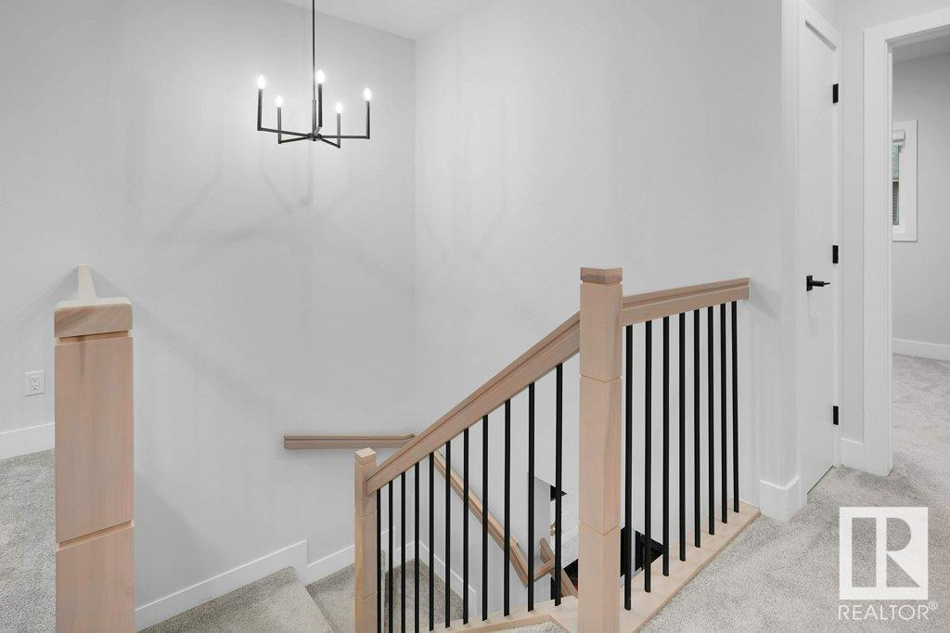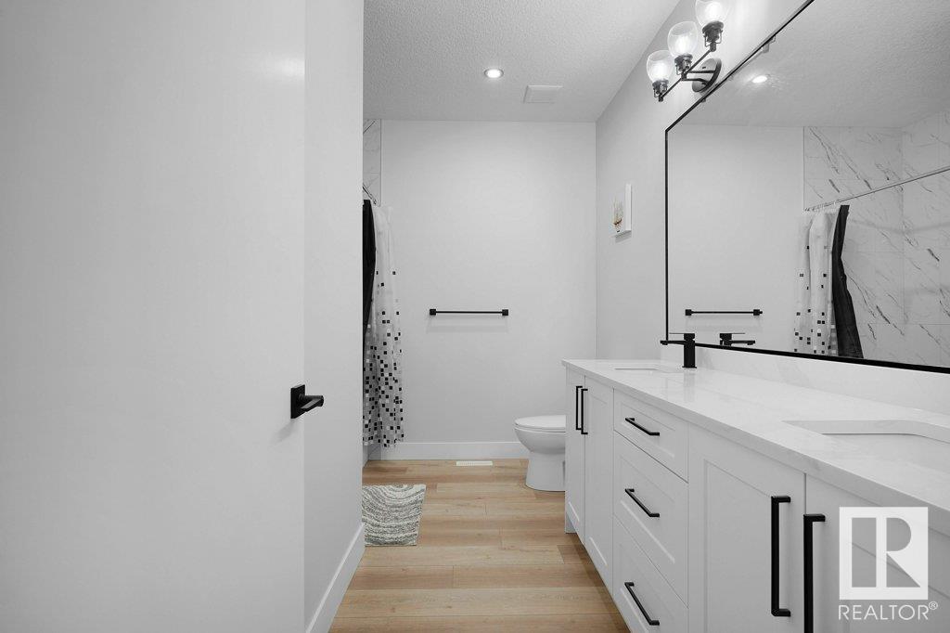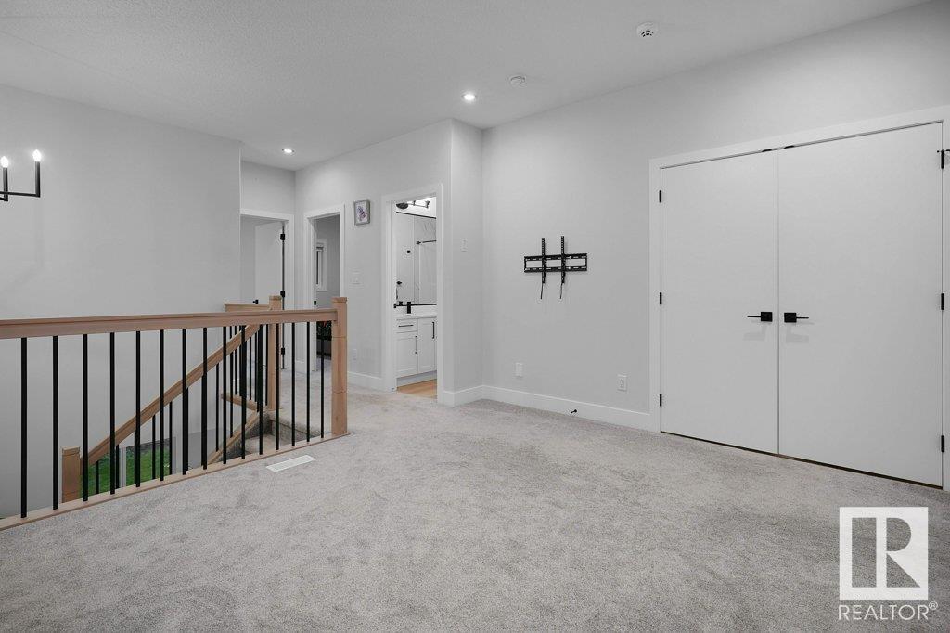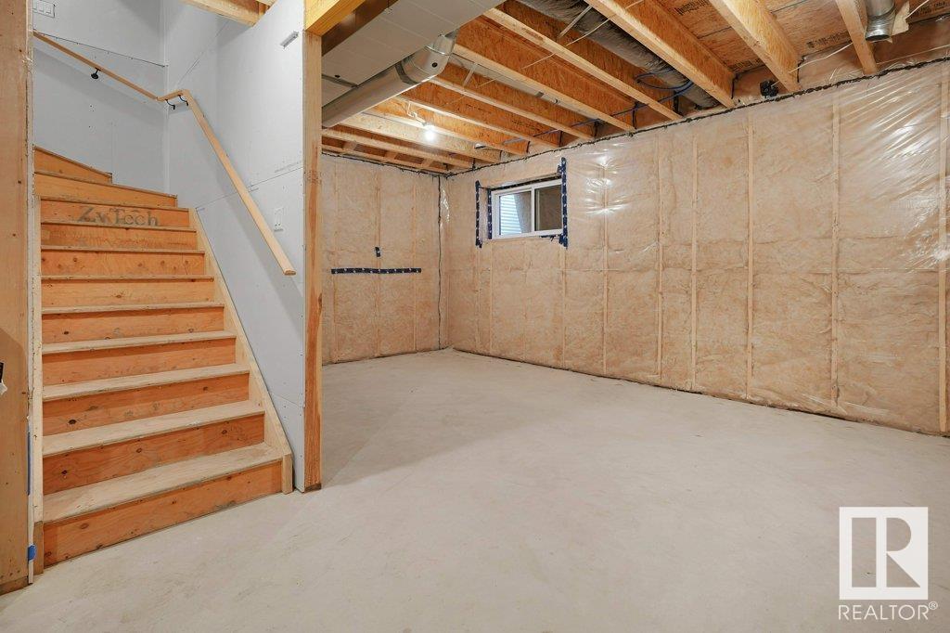19740 28 Av Nw Edmonton, Alberta T6M 1M1
$569,800
MAJOR PRICE DROP!!Beautiful 2-storey home nestled in the Heart of your favorite community in West Edmonton - THE UPLANDS!! Upon entrance you will find two double door closets, POWDER WASHROOM ON THE MAIN FLOOR , Mud room with another closet. Huge L-Shape Kitchen is equipped with STAINLESS STEEL appliances, GAS STOVE, QUARTZ COUNTERTOPS, EXTENDED KITCHEN WITH WINE RACKS and a pantry. A CUSTOM FIREPLACE FEATURE WALL in living room and a DINING NOOK opens up to a deck with a FULLY FENCED AND LANDCSAPED BACKYARD. Upstairs you'll find a MASTER BEDROOM WITH 4-PIECE ENSUITE BATHROOM, 2 Secondary bedrooms with a 3-piece common bath with a HUGE BONUS ROOM WITH A WINDOW bringing TONS OF NATURAL LIGHT and laundry. UPGRADED finishings include MDF SHELVING(no wire racks!) , SEPARATE ENTRANCE TO THE BASEMENT IS PROVIDED for future LEGAL SUITE, upgraded LIGHT fixtures, and much more! PRICED TO SELL. (id:46923)
Property Details
| MLS® Number | E4411340 |
| Property Type | Single Family |
| Neigbourhood | The Uplands |
| Amenities Near By | Airport, Playground, Public Transit, Shopping |
| Features | See Remarks, No Animal Home, No Smoking Home |
Building
| Bathroom Total | 3 |
| Bedrooms Total | 3 |
| Amenities | Ceiling - 9ft |
| Appliances | Dryer, Microwave Range Hood Combo, Refrigerator, Gas Stove(s), Washer |
| Basement Development | Unfinished |
| Basement Type | Full (unfinished) |
| Constructed Date | 2021 |
| Construction Style Attachment | Detached |
| Fire Protection | Smoke Detectors |
| Half Bath Total | 1 |
| Heating Type | Forced Air |
| Stories Total | 2 |
| Size Interior | 1,703 Ft2 |
| Type | House |
Parking
| Attached Garage |
Land
| Acreage | No |
| Land Amenities | Airport, Playground, Public Transit, Shopping |
| Size Irregular | 243.83 |
| Size Total | 243.83 M2 |
| Size Total Text | 243.83 M2 |
Rooms
| Level | Type | Length | Width | Dimensions |
|---|---|---|---|---|
| Main Level | Living Room | 3.98 m | 3.61 m | 3.98 m x 3.61 m |
| Main Level | Dining Room | 3.01 m | 2.29 m | 3.01 m x 2.29 m |
| Main Level | Kitchen | 4.34 m | 3.63 m | 4.34 m x 3.63 m |
| Upper Level | Primary Bedroom | 3.98 m | 4.07 m | 3.98 m x 4.07 m |
| Upper Level | Bedroom 2 | 3.14 m | 4.29 m | 3.14 m x 4.29 m |
| Upper Level | Bedroom 3 | 3.76 m | 2.93 m | 3.76 m x 2.93 m |
| Upper Level | Bonus Room | 4.24 m | 3.58 m | 4.24 m x 3.58 m |
https://www.realtor.ca/real-estate/27572723/19740-28-av-nw-edmonton-the-uplands
Contact Us
Contact us for more information

Jaspreet Sehgal
Associate
201-5607 199 St Nw
Edmonton, Alberta T6M 0M8
(780) 481-2950
(780) 481-1144









