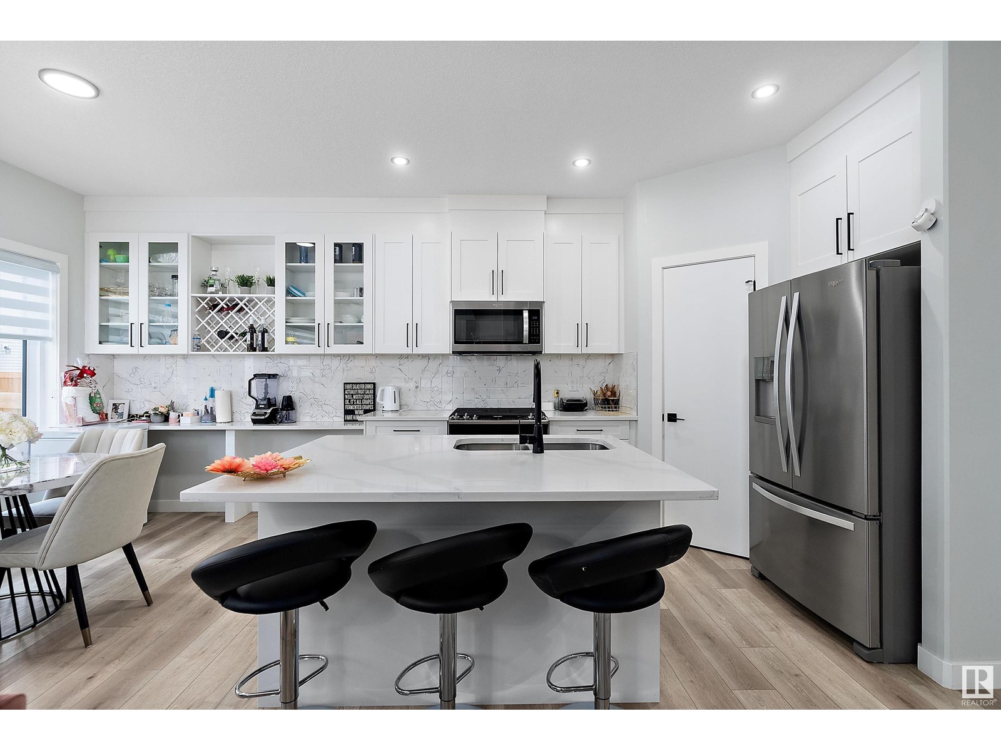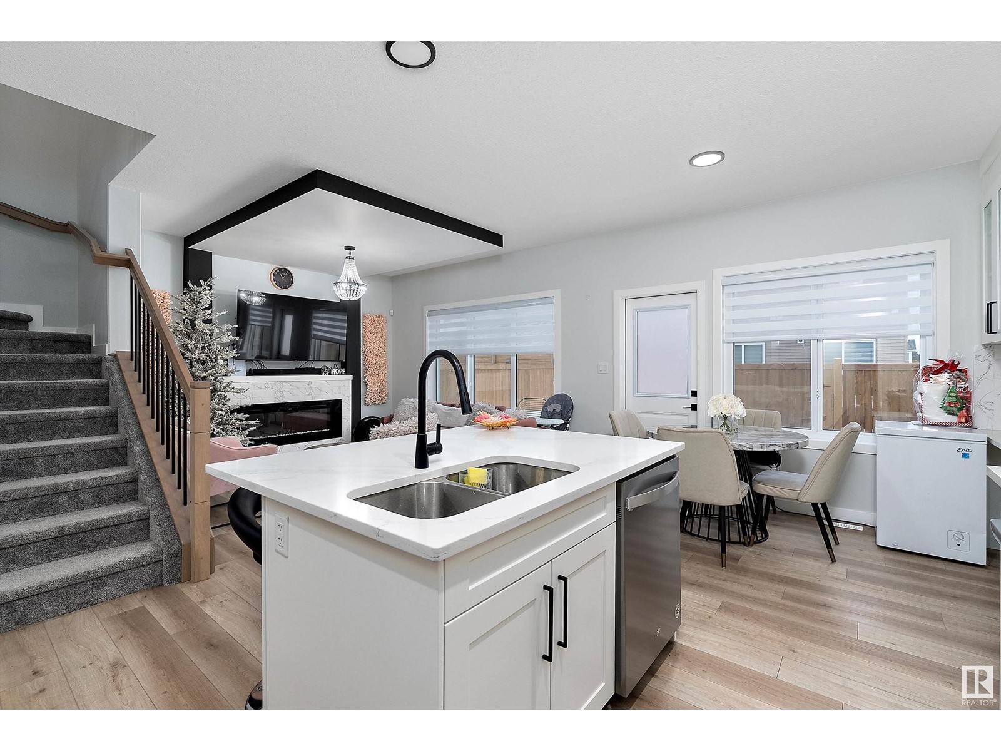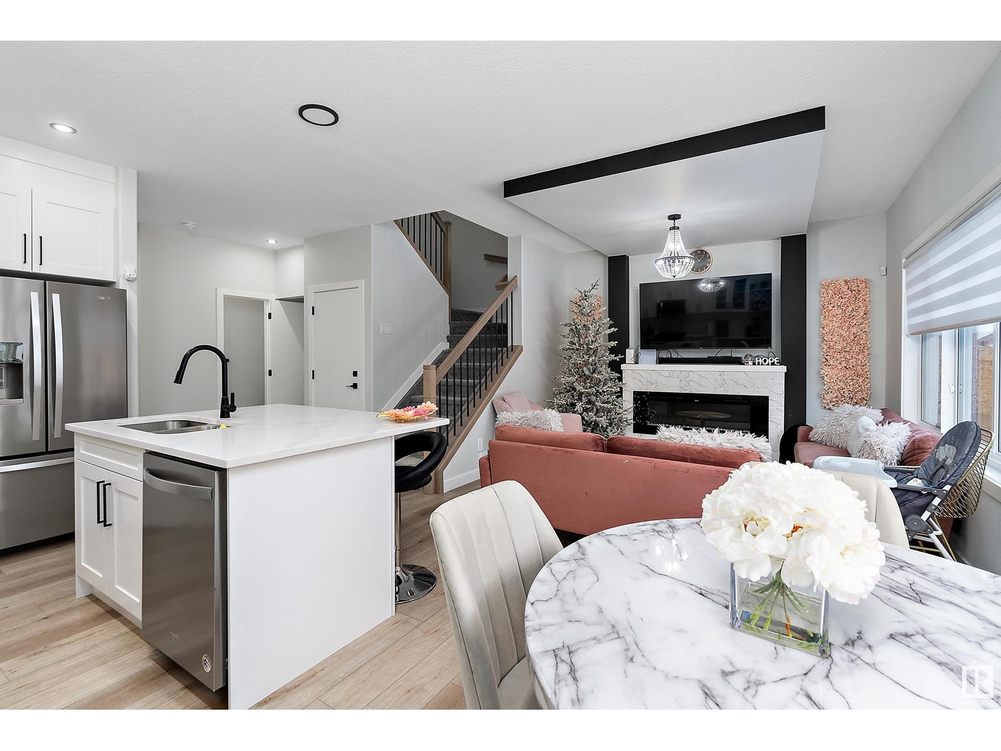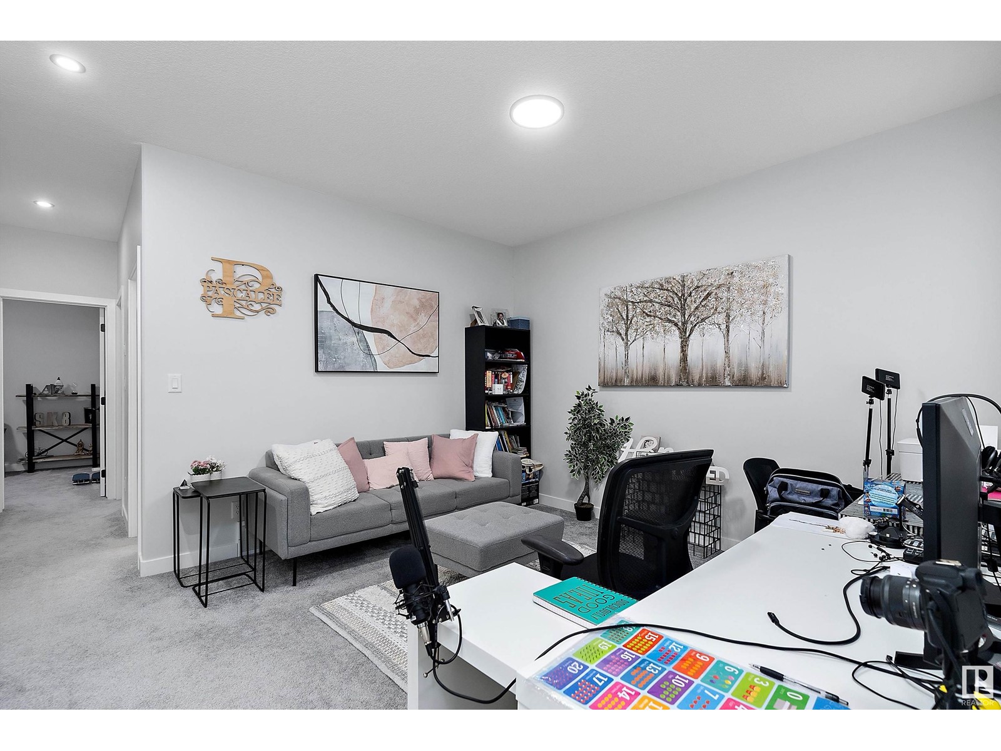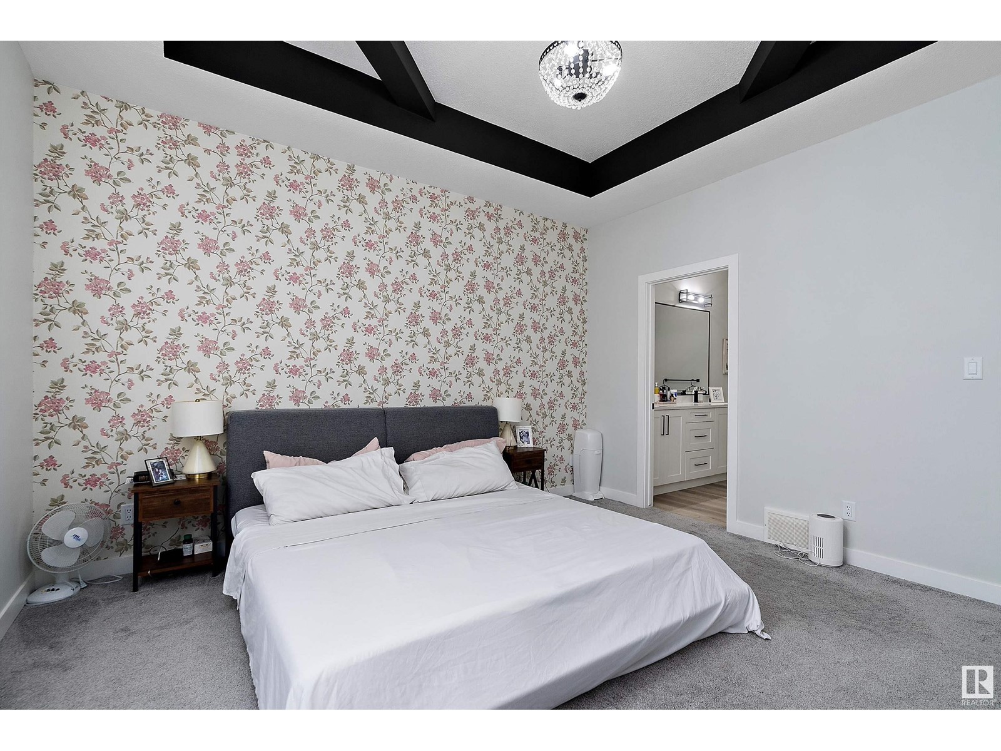19744 28 Av Nw Edmonton, Alberta T6M 1M1
$634,900
Welcome to this stunning property in the desirable community of Uplands! With over 2,200 sqft of total living space, this modern home offers the perfect blend of style and functionality. Featuring 4 bedrooms, 3.5 bathrooms, and a spacious bonus room, it's ideal for families of all sizes. The open-concept design boasts modern finishings and a chef’s kitchen with high-end appliances, a large island, and plenty of storage. Enjoy the outdoors in the good-sized backyard, a perfect space for relaxing, gardening, or hosting summer gatherings. The highlight of this property is the fully finished ONE-BEDROOM LEGAL BASEMENT SUITE, offering a separate entrance, private kitchen, and living space—an excellent opportunity for rental income or extended family. Located in a family-friendly neighborhood close to parks, schools, and amenities, this home has everything you need and more. (id:46923)
Property Details
| MLS® Number | E4423792 |
| Property Type | Single Family |
| Neigbourhood | The Uplands |
| Amenities Near By | Playground, Public Transit, Schools, Shopping |
| Features | See Remarks, No Back Lane |
Building
| Bathroom Total | 4 |
| Bedrooms Total | 4 |
| Appliances | Dishwasher, Garage Door Opener Remote(s), Garage Door Opener, Microwave Range Hood Combo, Stove, Gas Stove(s), Window Coverings, Dryer, Refrigerator, Two Washers |
| Basement Development | Finished |
| Basement Features | Suite |
| Basement Type | Full (finished) |
| Constructed Date | 2021 |
| Construction Style Attachment | Detached |
| Fireplace Fuel | Electric |
| Fireplace Present | Yes |
| Fireplace Type | Insert |
| Half Bath Total | 1 |
| Heating Type | Forced Air |
| Stories Total | 2 |
| Size Interior | 1,682 Ft2 |
| Type | House |
Parking
| Attached Garage |
Land
| Acreage | No |
| Fence Type | Fence |
| Land Amenities | Playground, Public Transit, Schools, Shopping |
Rooms
| Level | Type | Length | Width | Dimensions |
|---|---|---|---|---|
| Basement | Bedroom 4 | 3.52 m | 3 m | 3.52 m x 3 m |
| Basement | Second Kitchen | 3.42 m | 3.53 m | 3.42 m x 3.53 m |
| Main Level | Living Room | 3.6 m | 2.73 m | 3.6 m x 2.73 m |
| Main Level | Dining Room | 2.38 m | 2.79 m | 2.38 m x 2.79 m |
| Main Level | Kitchen | 3.45 m | 2.79 m | 3.45 m x 2.79 m |
| Upper Level | Primary Bedroom | 4.14 m | 3.97 m | 4.14 m x 3.97 m |
| Upper Level | Bedroom 2 | 2.93 m | 3.73 m | 2.93 m x 3.73 m |
| Upper Level | Bedroom 3 | 3.78 m | 3.14 m | 3.78 m x 3.14 m |
| Upper Level | Bonus Room | 4.15 m | 3.78 m | 4.15 m x 3.78 m |
https://www.realtor.ca/real-estate/27976442/19744-28-av-nw-edmonton-the-uplands
Contact Us
Contact us for more information

Moe Ahmad
Associate
15035 121a Ave Nw
Edmonton, Alberta T5V 1P3
(780) 429-4168






