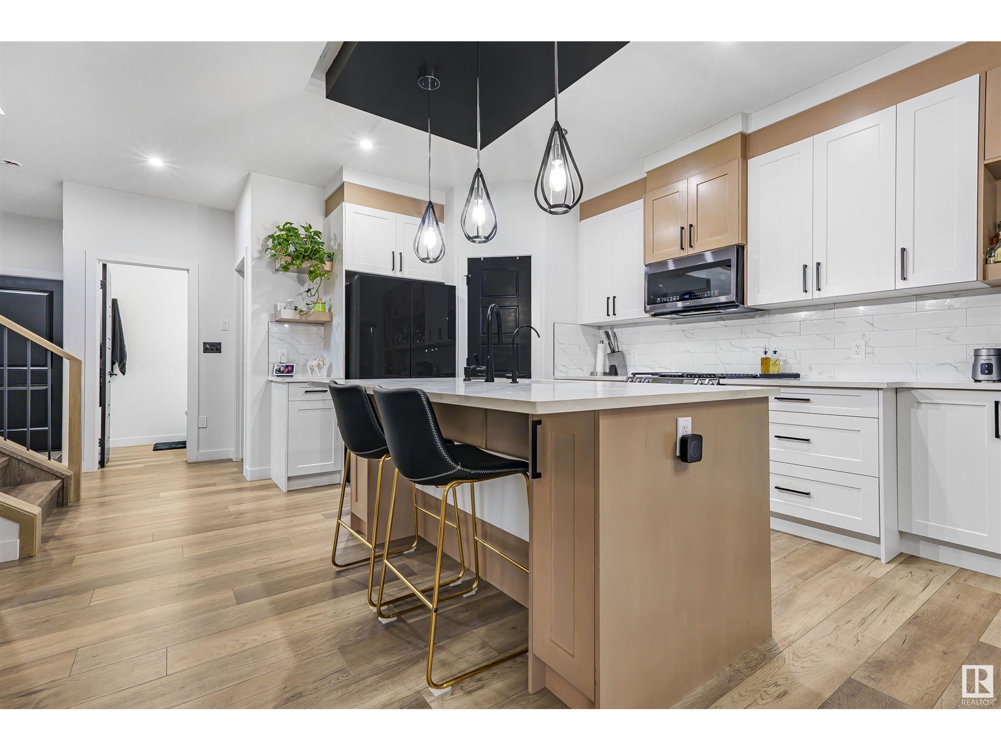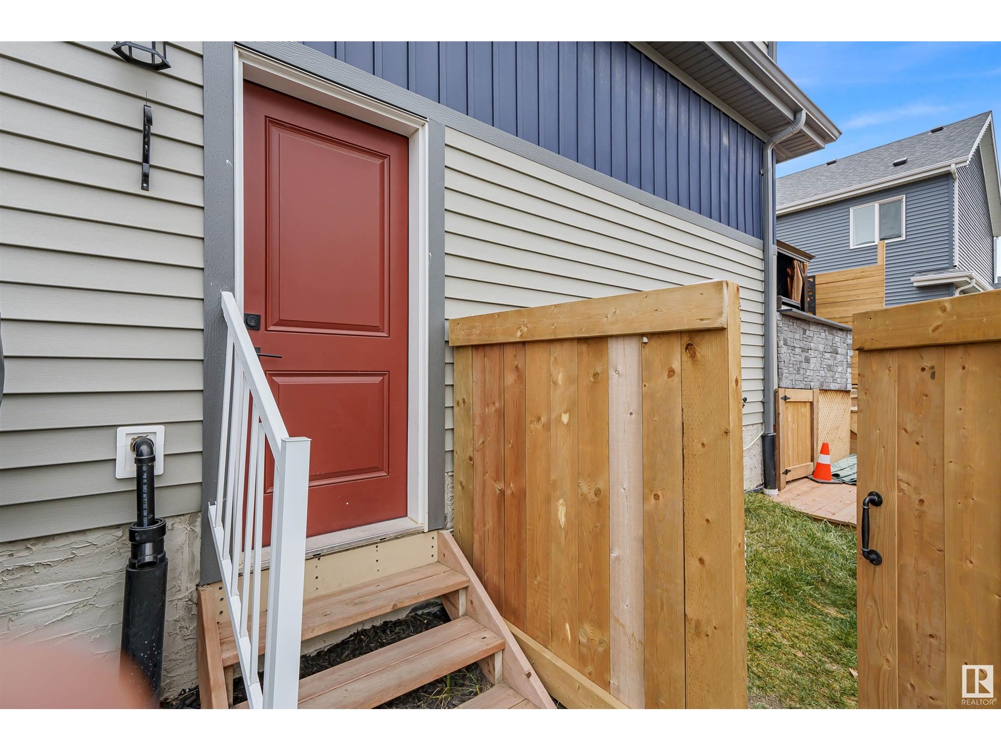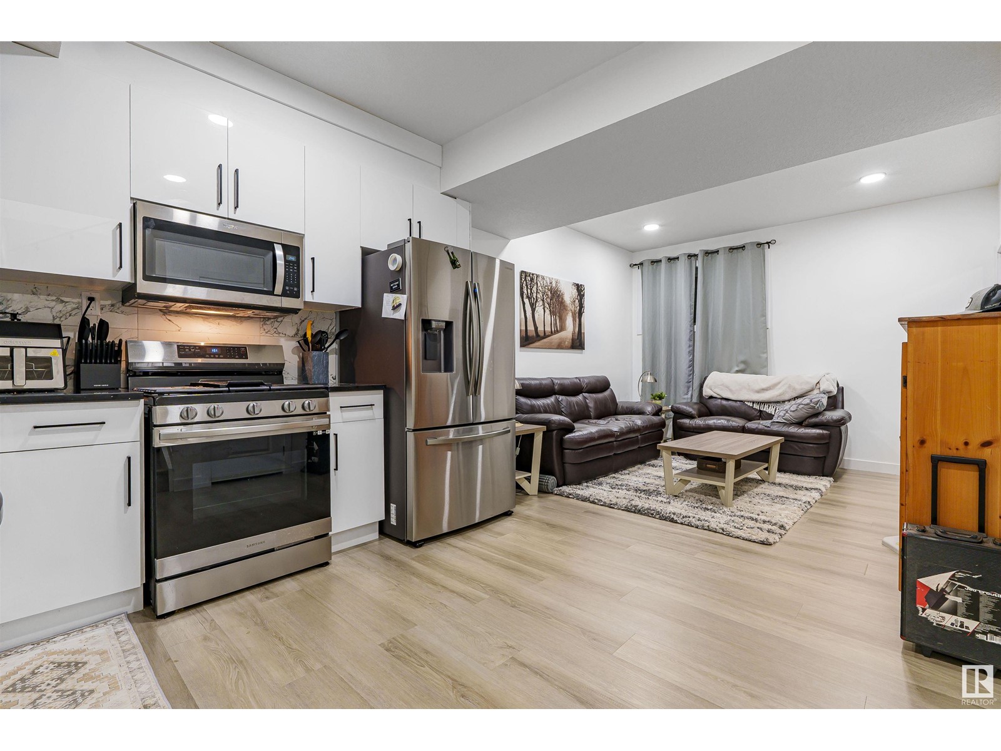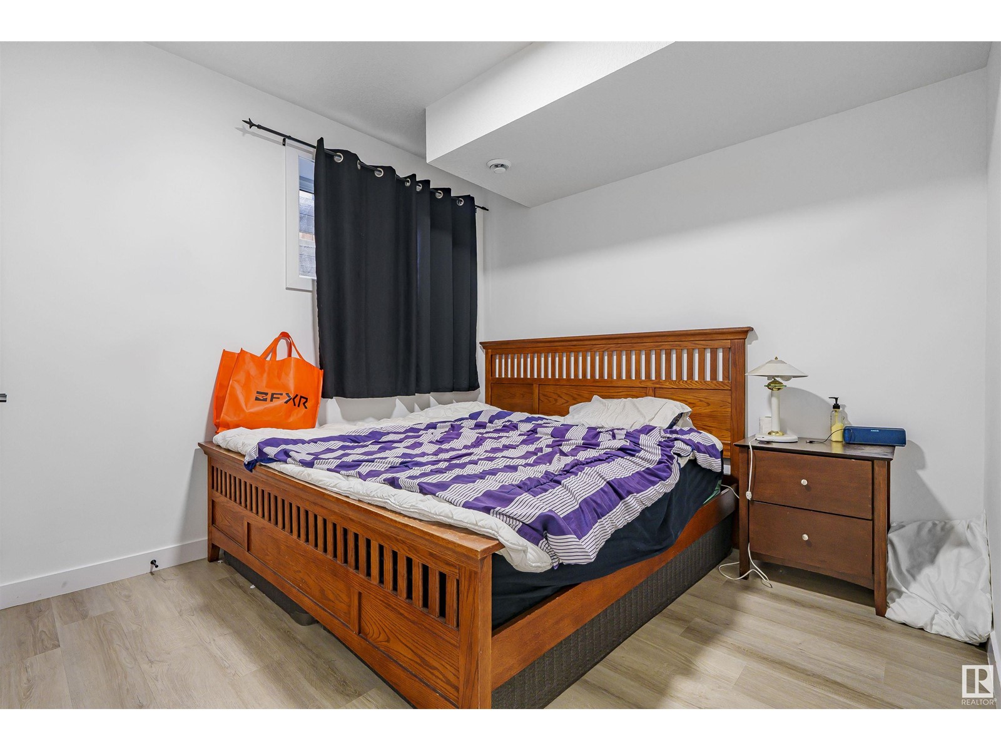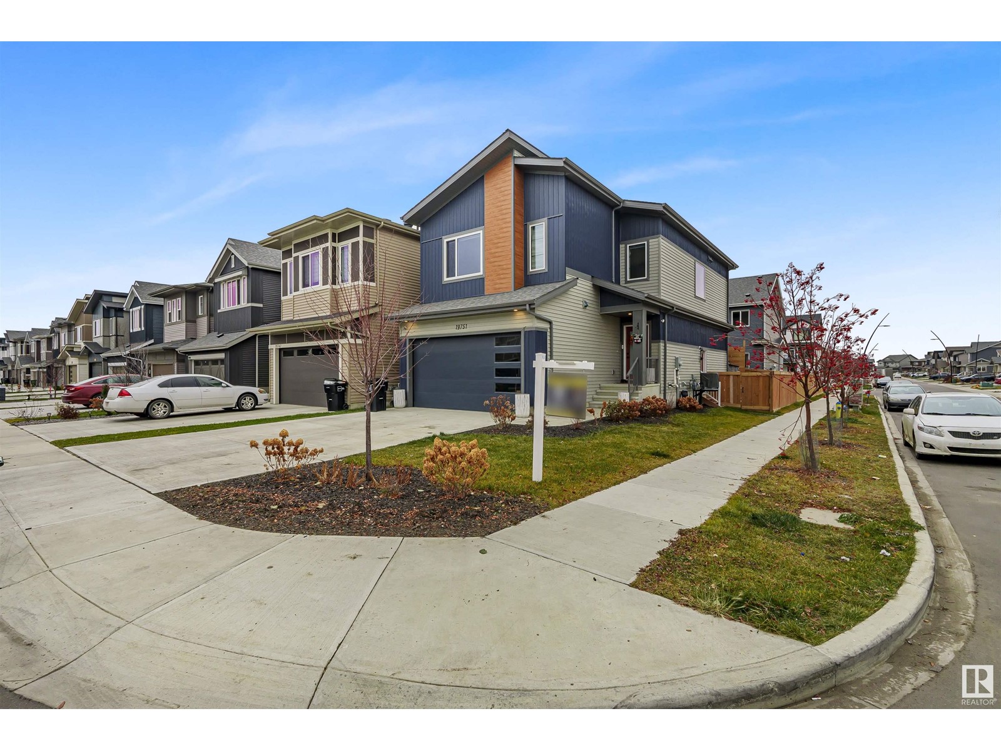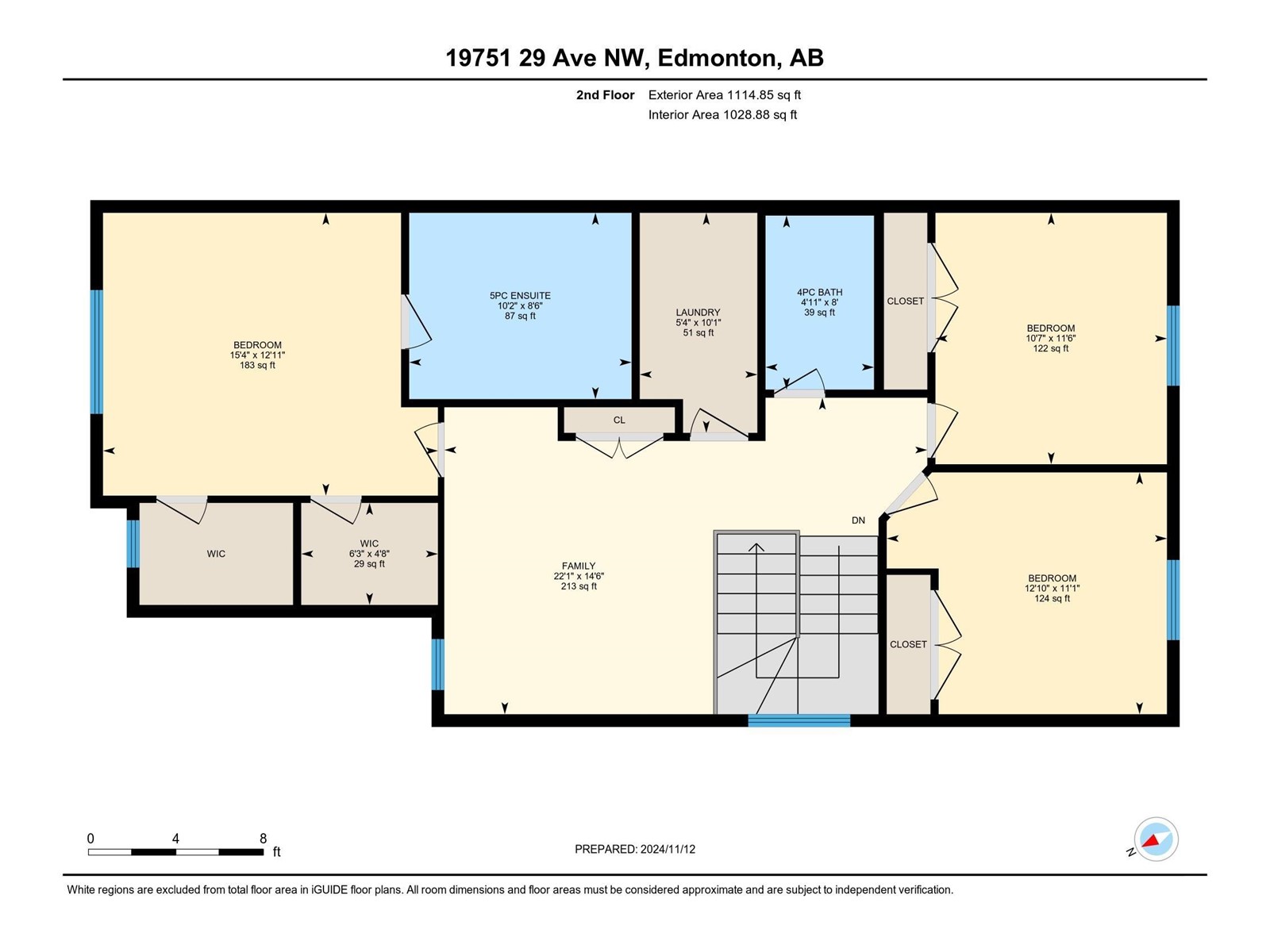19751 29 Av Nw Edmonton, Alberta T6M 1M2
$649,000
Better than a SHOW-HOME! CORNER LOT, 1-BED FIN BASEMENT. Boasts EXCEPTIONAL CRAFTSMANSHIP & THOUGHTFULLY designed features throughout. The main floor includes a DEN, spacious EXTENDED KITCHEN with a BAR COUNTER, complemented by beautiful DIMMABLE light fixtures & UPGRADED BLACK APPLIANCES. NO-CARPET, 9FT CEILINGS all 3 levels, AC, CUSTOM FEATURE WALLS, INDENT CEILING enhance the aesthetic appeal, while the CORNER LOT provides AMPLE NATURAL LIGHT THROUGH PLENTY OF WINDOWS. FIN-BASEMENT offers a SEP-ENTRANCE, 1-BED with KITCHEN & also includes DESIRABLE AMENITIES like a DISHWASHER, GAS STOVE & SEPARATE LAUNDRY, ensuring convenience. Step outside to a LOVELY PATIO complete with a FULL KITCHEN, BBQ & GAZEBO, perfect for entertaining. The home is equipped with MODERN COMFORTS, including a TANKLESS WATER SYSTEM, RO WATER SYSTEM, & a DEDICATED LAUNDRY ROOM with SINK. Beautiful custom-designed BONUS AREA upstairs & GREAT-SIZED bedrooms. This property has EVERYTHING you NEED for COMFORTABLE LIVING. Welcome Home!! (id:46923)
Property Details
| MLS® Number | E4414902 |
| Property Type | Single Family |
| Neigbourhood | The Uplands |
| Amenities Near By | Playground, Shopping |
| Features | Corner Site, Flat Site, No Back Lane |
| Structure | Deck |
Building
| Bathroom Total | 4 |
| Bedrooms Total | 4 |
| Amenities | Ceiling - 9ft |
| Appliances | Window Coverings, Dryer, Refrigerator, Two Stoves, Two Washers, Dishwasher |
| Basement Development | Finished |
| Basement Type | Full (finished) |
| Constructed Date | 2022 |
| Construction Style Attachment | Detached |
| Cooling Type | Central Air Conditioning |
| Fire Protection | Smoke Detectors |
| Fireplace Fuel | Electric |
| Fireplace Present | Yes |
| Fireplace Type | Insert |
| Half Bath Total | 1 |
| Heating Type | Forced Air |
| Stories Total | 2 |
| Size Interior | 1,888 Ft2 |
| Type | House |
Parking
| Attached Garage |
Land
| Acreage | No |
| Fence Type | Fence |
| Land Amenities | Playground, Shopping |
| Size Irregular | 253.35 |
| Size Total | 253.35 M2 |
| Size Total Text | 253.35 M2 |
Rooms
| Level | Type | Length | Width | Dimensions |
|---|---|---|---|---|
| Lower Level | Bedroom 4 | 12.2 m | 10.1 m | 12.2 m x 10.1 m |
| Lower Level | Recreation Room | 11.9 m | 11.5 m | 11.9 m x 11.5 m |
| Lower Level | Second Kitchen | 10.8 m | 11.7 m | 10.8 m x 11.7 m |
| Main Level | Living Room | 12.8 m | 12.5 m | 12.8 m x 12.5 m |
| Main Level | Dining Room | 7 m | 10.6 m | 7 m x 10.6 m |
| Main Level | Kitchen | 13.5 m | 14.3 m | 13.5 m x 14.3 m |
| Main Level | Den | 9.1 m | 9.6 m | 9.1 m x 9.6 m |
| Upper Level | Primary Bedroom | 15.4 m | 12.11 m | 15.4 m x 12.11 m |
| Upper Level | Bedroom 2 | 10.7 m | 11.6 m | 10.7 m x 11.6 m |
| Upper Level | Bedroom 3 | 12.1 m | 11.1 m | 12.1 m x 11.1 m |
| Upper Level | Bonus Room | 22.1 m | 14.6 m | 22.1 m x 14.6 m |
https://www.realtor.ca/real-estate/27696957/19751-29-av-nw-edmonton-the-uplands
Contact Us
Contact us for more information

Manpreet Singh
Associate
(780) 450-6670
yegestates.com/
www.facebook.com/profile.php?id=100075502946491
www.linkedin.com/in/manpreet-singh-050b95140/
www.instagram.com/manpreetsingh_yegrealtor/
www.youtube.com/@manpreetsinghyegrealtor/featured
201-11823 114 Ave Nw
Edmonton, Alberta T5G 2Y6
(780) 705-5393
(780) 705-5392
www.liveinitia.ca/









