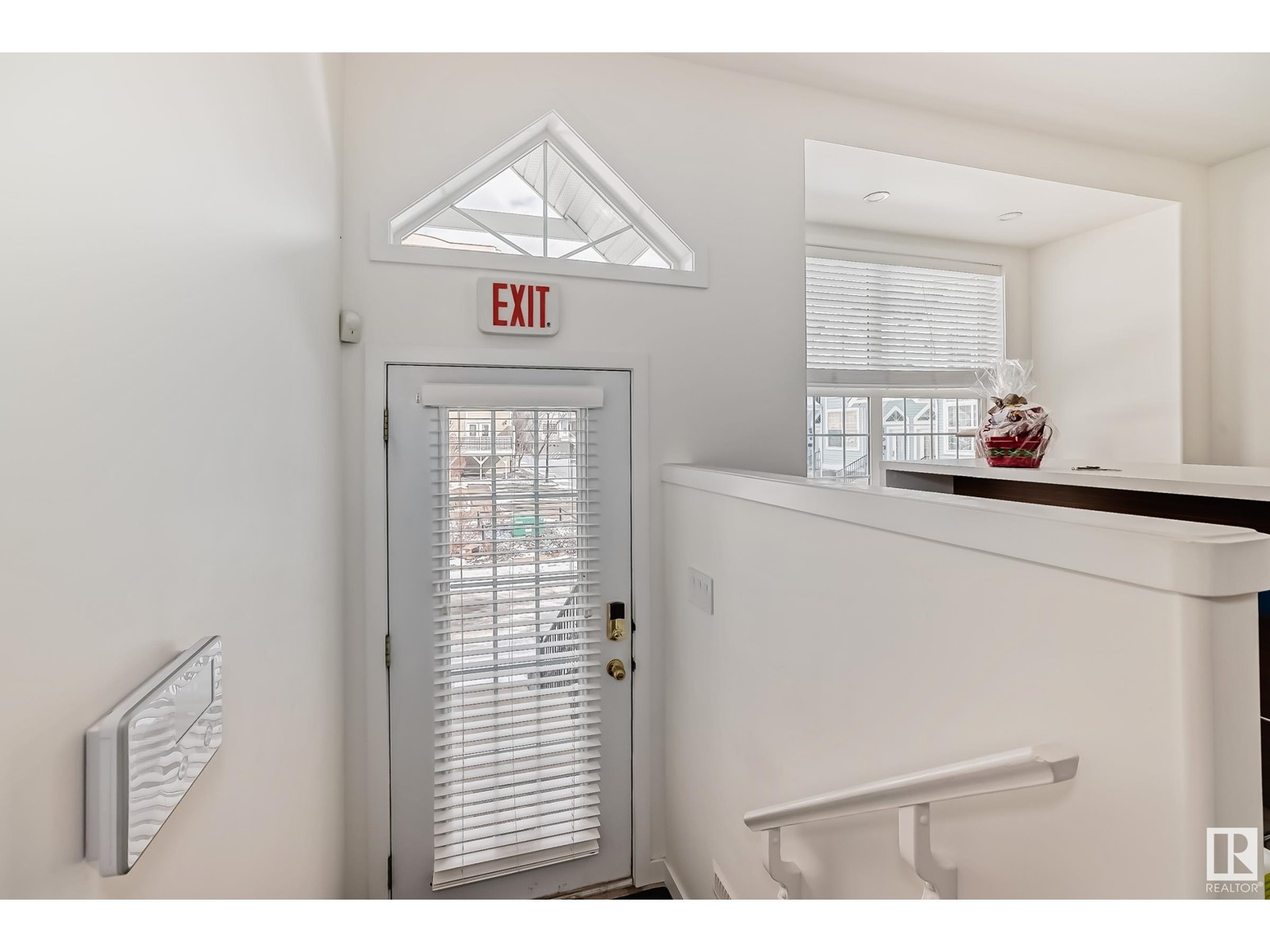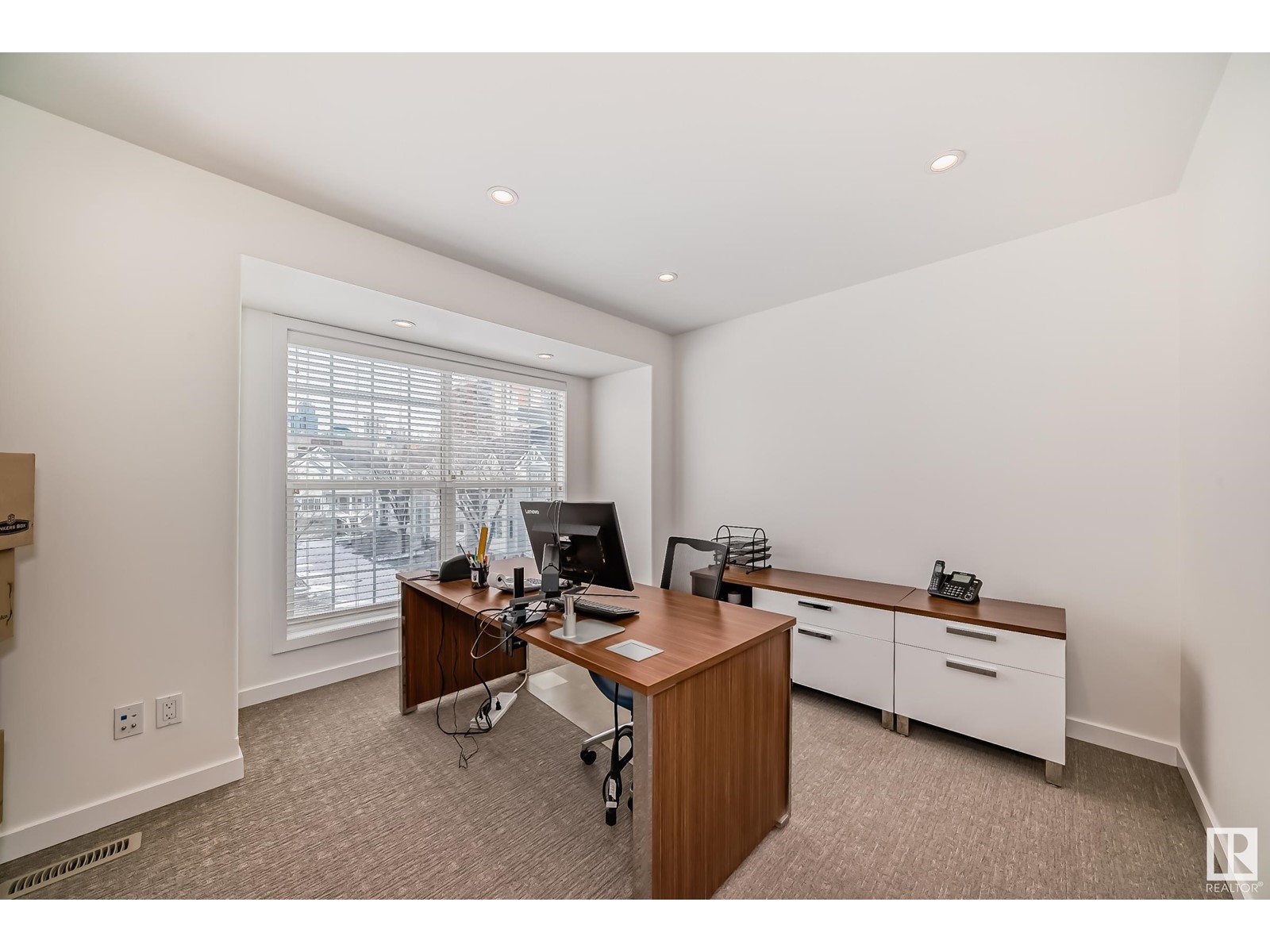#2 10235 111 St Nw Edmonton, Alberta T5K 2V5
$515,000Maintenance, Exterior Maintenance, Property Management, Other, See Remarks
$507.52 Monthly
Maintenance, Exterior Maintenance, Property Management, Other, See Remarks
$507.52 MonthlyEXCELLENT LOCATION & RARE GEM! Step into urban elegance with this unique DOWNTOWN townhome. Perfectly situated on main 111 St, it is located right by Grant MacEwan University, Tim Hortons, with short walks to the vibrant Brewery District, Rogers Place, Jasper Ave & all amenities. With COMMERCIAL DC2 ZONING, this gem is fully renovated, currently wired as an office, but it can be your next luxurious home, or easily converted into a retail space (great for investors), or blend of both! Exterior is beautifully fenced, greeting you with huge deck that lead to a double-door entrance & open concept 9 ft ceiling conference room/living room & office/computer room. Discover gorgeous vinyl plank floorings throughout, spacious kitchen w modern kitchen cabinetry enhancing the ambiance & SS appliances. Upper level comes with 2 offices/bedrooms & bonus room. 3 pc bathroom & laundry rm. DOUBLE ATTACHED TANDEM GARAGE w lots of street parking for guests. With its adaptable layout & PRIME location, don't miss your chance! (id:46923)
Property Details
| MLS® Number | E4400889 |
| Property Type | Single Family |
| Neigbourhood | Downtown (Edmonton) |
| AmenitiesNearBy | Playground, Public Transit, Schools, Shopping |
| Features | See Remarks |
| ParkingSpaceTotal | 2 |
| Structure | Deck, Patio(s) |
Building
| BathroomTotal | 2 |
| BedroomsTotal | 2 |
| Amenities | Ceiling - 9ft, Vinyl Windows |
| Appliances | Dishwasher, Dryer, Microwave Range Hood Combo, Refrigerator, Stove, Washer |
| BasementDevelopment | Other, See Remarks |
| BasementType | See Remarks (other, See Remarks) |
| ConstructedDate | 2001 |
| ConstructionStyleAttachment | Attached |
| HalfBathTotal | 1 |
| HeatingType | Forced Air |
| StoriesTotal | 2 |
| SizeInterior | 1354.2076 Sqft |
| Type | Row / Townhouse |
Parking
| Attached Garage |
Land
| Acreage | No |
| LandAmenities | Playground, Public Transit, Schools, Shopping |
Rooms
| Level | Type | Length | Width | Dimensions |
|---|---|---|---|---|
| Main Level | Living Room | 4.6 m | 4.64 m | 4.6 m x 4.64 m |
| Main Level | Dining Room | 3.33 m | 3.07 m | 3.33 m x 3.07 m |
| Main Level | Kitchen | 2.25 m | 2.22 m | 2.25 m x 2.22 m |
| Main Level | Den | 2.24 m | 2.22 m | 2.24 m x 2.22 m |
| Upper Level | Primary Bedroom | 3.81 m | 3.59 m | 3.81 m x 3.59 m |
| Upper Level | Bedroom 2 | 4.64 m | 3.1 m | 4.64 m x 3.1 m |
| Upper Level | Bonus Room | 3.53 m | 3.4 m | 3.53 m x 3.4 m |
| Upper Level | Laundry Room | 1.95 m | 0.99 m | 1.95 m x 0.99 m |
| Upper Level | Office | 4.84 m | 2.02 m | 4.84 m x 2.02 m |
https://www.realtor.ca/real-estate/27262989/2-10235-111-st-nw-edmonton-downtown-edmonton
Interested?
Contact us for more information
Wendy M. Lam
Associate
8104 160 Ave Nw
Edmonton, Alberta T5Z 3J8







































