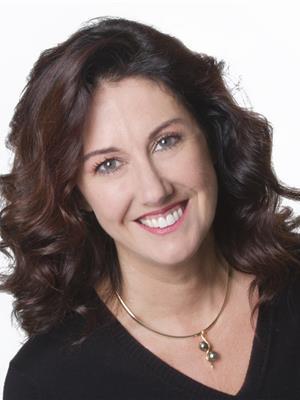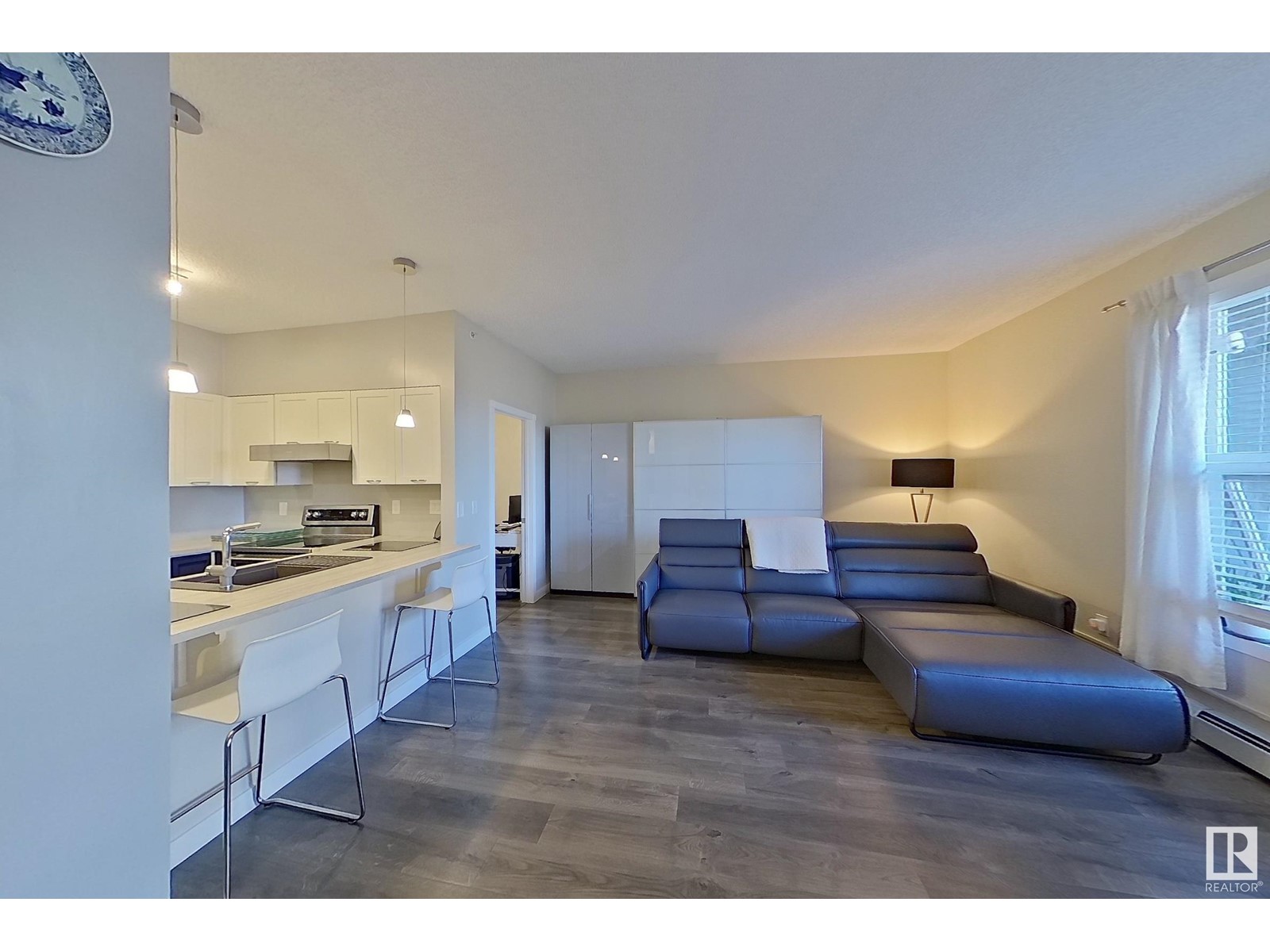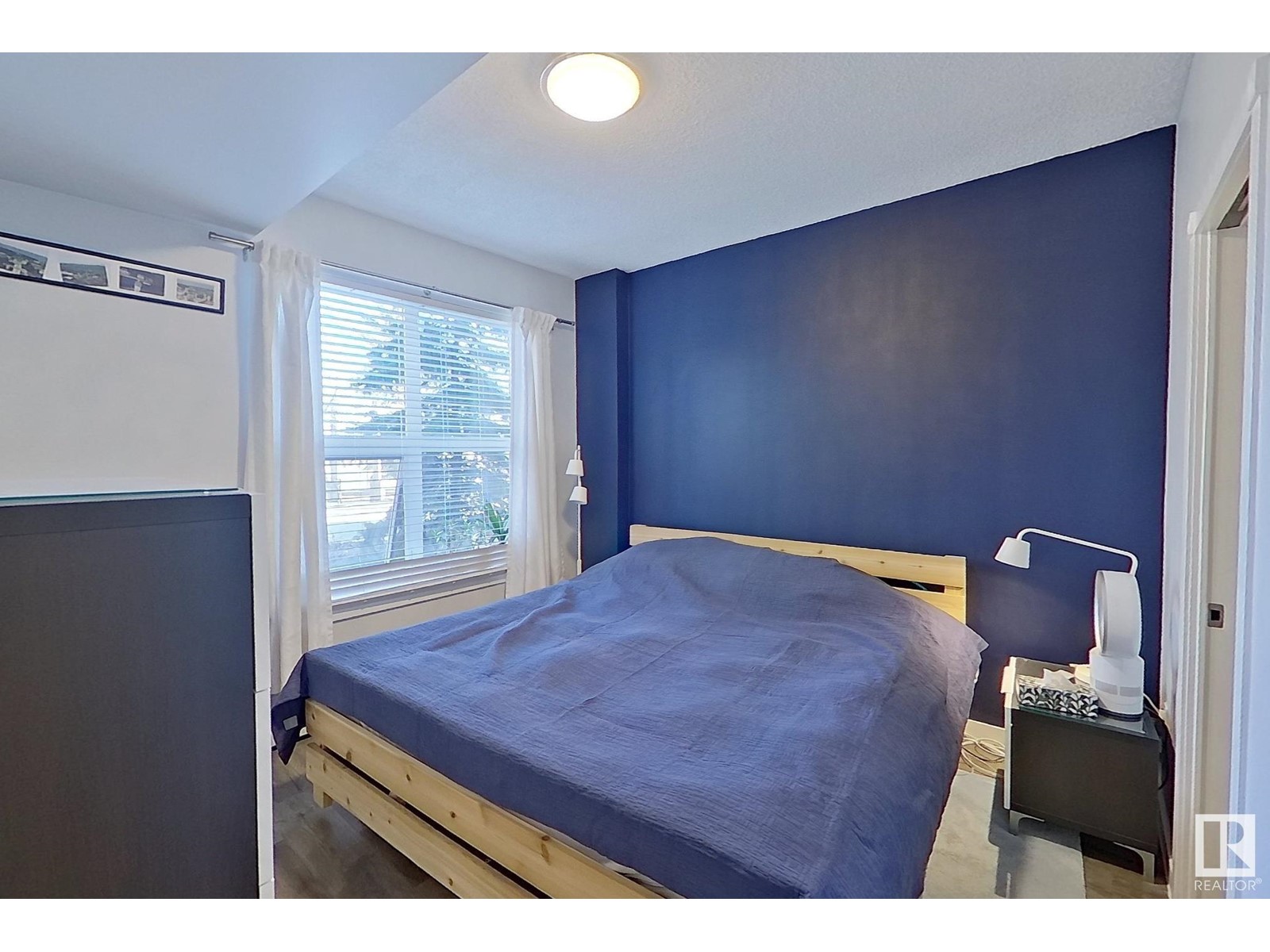#2-109 4245 139 Av Nw Edmonton, Alberta T5Y 3E8
$175,000Maintenance, Electricity, Heat, Other, See Remarks, Property Management, Water
$525 Monthly
Maintenance, Electricity, Heat, Other, See Remarks, Property Management, Water
$525 MonthlyStunning unit in Clareview Courts. One bedroom with a den has a wonderful open layout with tasteful upgrades. Over 9' high ceilings. Renovated kitchen with New Counters, recessed sink, painted cabinetry and all new high end appliances valued at $6500. New flooring, paint and lighting. Good sized master bedroom. Bathroom has new flooring, lighting, vanity and toilet. Den is perfect as a guest room or home office. This unit is located on the main level with a private patio area overlooking the well kept gardens. Fenced in for solid security. Gas line located outside for a BBQ. Two parking stalls included. Condo fees of $525 include: electricity, water, sewer, heat and reserve fund contributions. Bright and cheery unit, move in ready. Steps to public transportation and shopping. Shows a TEN! (id:46923)
Property Details
| MLS® Number | E4430605 |
| Property Type | Single Family |
| Neigbourhood | Clareview Town Centre |
| Amenities Near By | Public Transit |
| Features | No Animal Home, No Smoking Home |
| Parking Space Total | 2 |
Building
| Bathroom Total | 1 |
| Bedrooms Total | 1 |
| Amenities | Ceiling - 9ft |
| Appliances | Dishwasher, Dryer, Hood Fan, Refrigerator, Stove, Washer, Window Coverings |
| Basement Type | None |
| Constructed Date | 2005 |
| Heating Type | Baseboard Heaters |
| Size Interior | 752 Ft2 |
| Type | Apartment |
Parking
| Underground |
Land
| Acreage | No |
| Fence Type | Fence |
| Land Amenities | Public Transit |
| Size Irregular | 43.48 |
| Size Total | 43.48 M2 |
| Size Total Text | 43.48 M2 |
Rooms
| Level | Type | Length | Width | Dimensions |
|---|---|---|---|---|
| Main Level | Living Room | 4.13 m | 4.46 m | 4.13 m x 4.46 m |
| Main Level | Kitchen | 2.5 m | 2.46 m | 2.5 m x 2.46 m |
| Main Level | Den | 2.92 m | 2.41 m | 2.92 m x 2.41 m |
| Main Level | Primary Bedroom | 3.28 m | 3.27 m | 3.28 m x 3.27 m |
https://www.realtor.ca/real-estate/28160385/2-109-4245-139-av-nw-edmonton-clareview-town-centre
Contact Us
Contact us for more information

Teresa M. Mardon
Associate
www.teresamardon.com/
twitter.com/TeresaMardon
www.facebook.com/teresamardonrealtor/
ca.linkedin.com/in/teresa-mardon-020ba218
203-14101 West Block Dr
Edmonton, Alberta T5N 1L5
(780) 456-5656





























