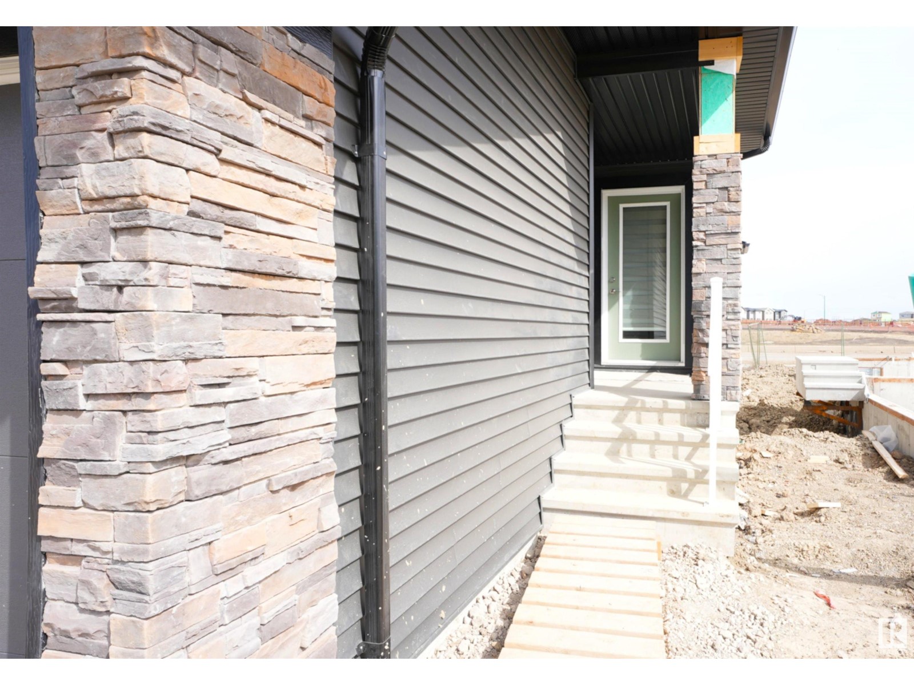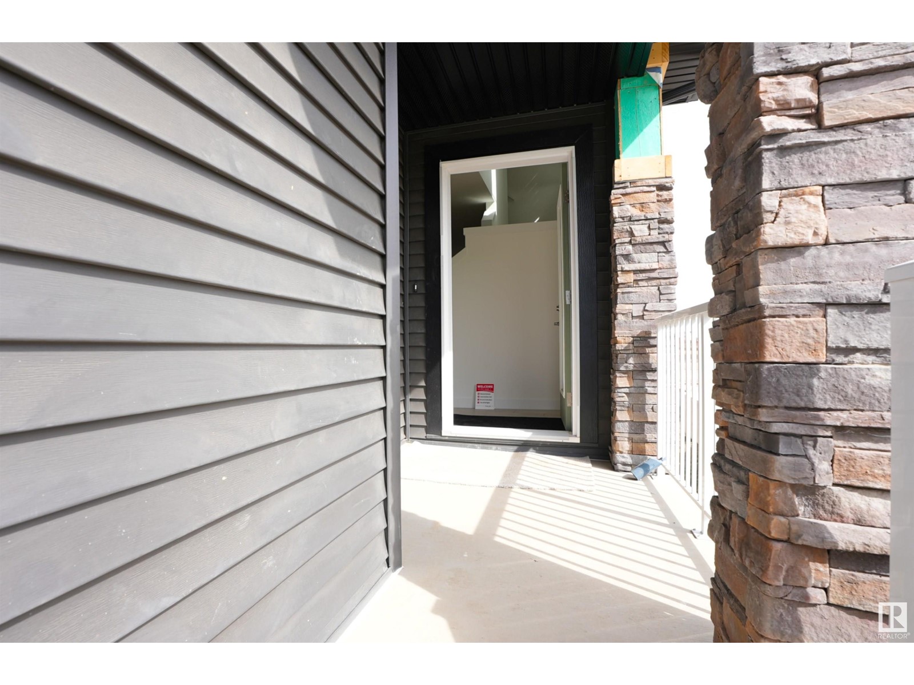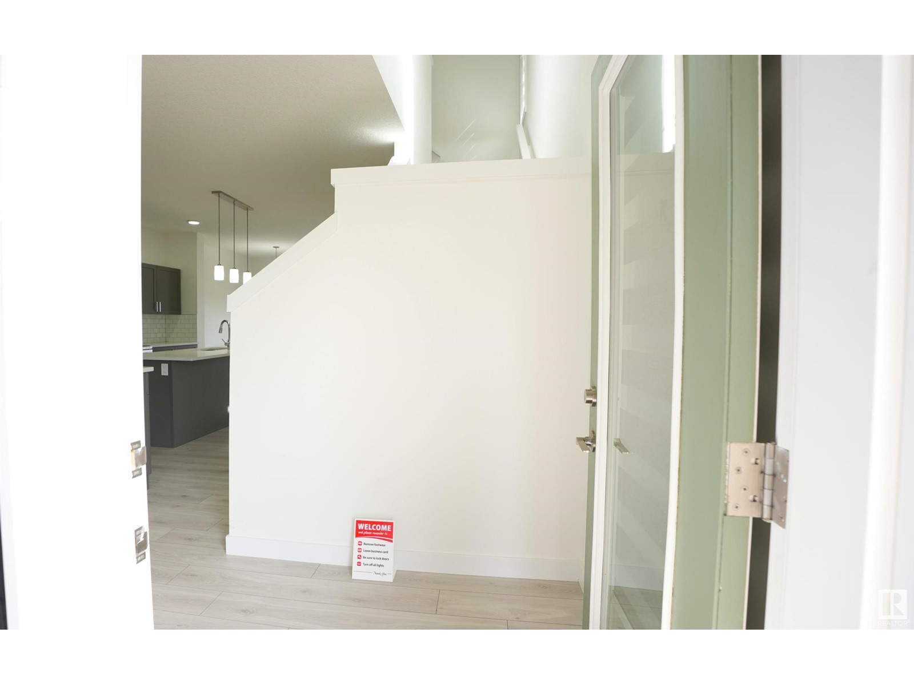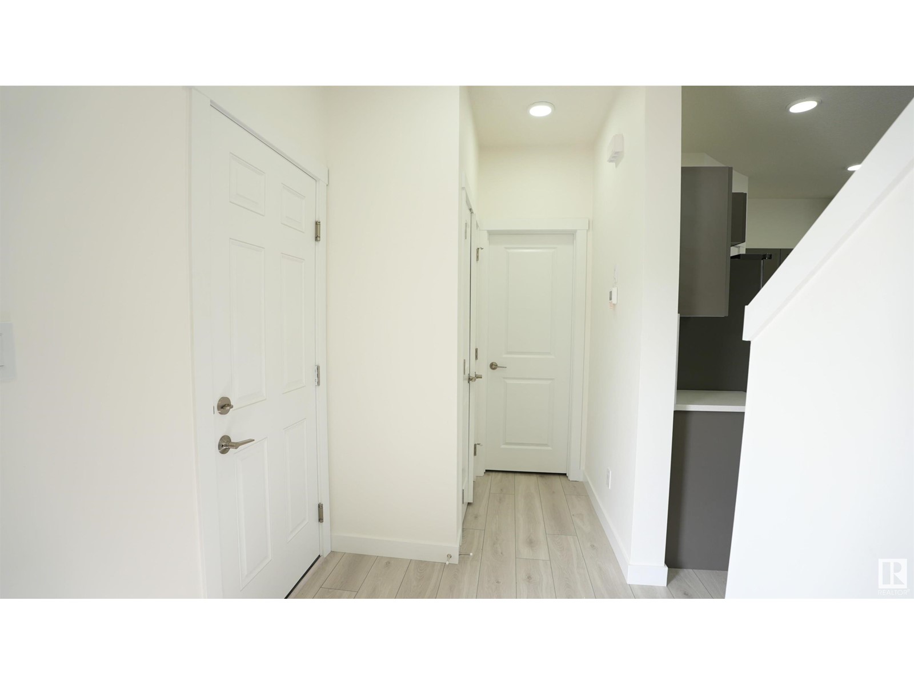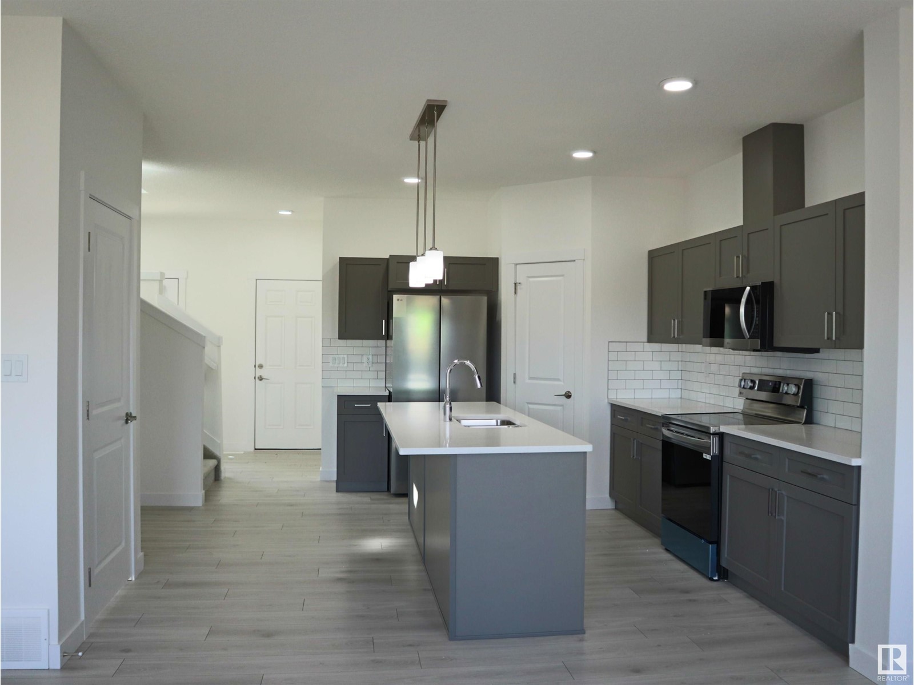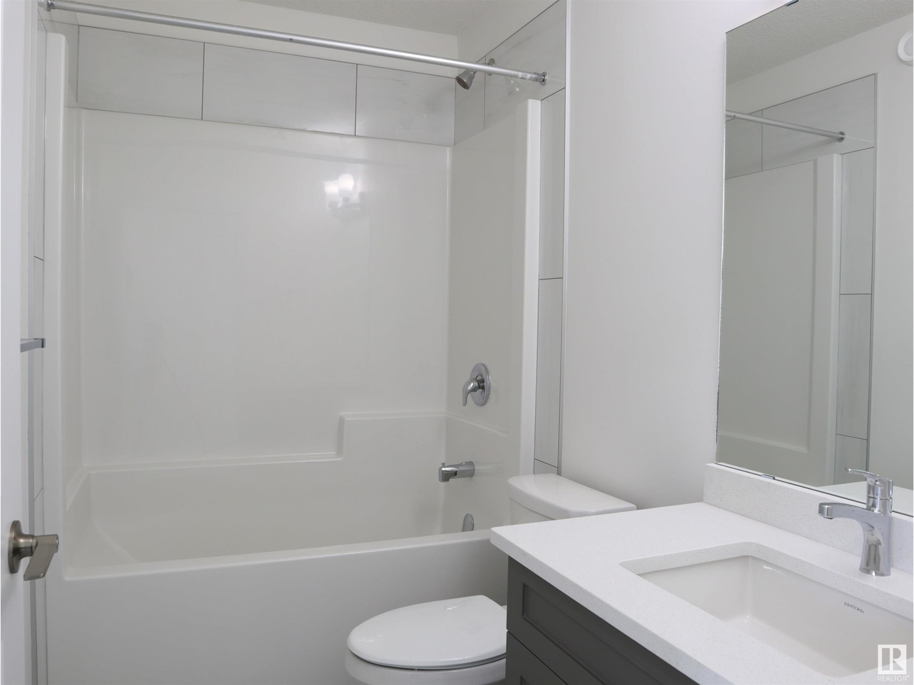#2 2710 66 St Sw Sw Edmonton, Alberta T6X 3H4
$454,999Maintenance, Insurance, Other, See Remarks
$152.07 Monthly
Maintenance, Insurance, Other, See Remarks
$152.07 MonthlyMOVE-IN-READY.......FIRST TIME HOME BUYERS & INVESTORS ALERT! Walking distance to all amenities. 1576 sq ft 2-storey WEST facing half duplex with attached DOUBLE ATTACHED CAR GARAGE and SEPERATE ENTRANCE TO THE BASEMENT. Zebra blinds on all windows. The wide kitchen with quartz countertops, spacious cabinets, professional quality SS appliances, convenient extra large walk-through pantry, island with double sink and eating bar with stylish flooring throughout. Family sized dinette open to a EAST facing deck, the living room offers huge windows allowing an abundance of natural sunlight & a 2-piece bath complete the main floor. Upper floor offers a massive master bedroom with walk-in closet & 3-piece ensuite with accent fixtures, TWO additional large bedrooms, 3 piece bathroom. Second floor laundry room with sink and cabinet. Unfinished basement adds huge potential for extra living. Banking, pharmacy, grocery store, gas station, fast food, car wash, schools and parks are just at the walking distance. (id:46923)
Property Details
| MLS® Number | E4430271 |
| Property Type | Single Family |
| Neigbourhood | The Orchards At Ellerslie |
| Amenities Near By | Playground, Schools, Shopping |
| Features | No Animal Home, No Smoking Home |
| Structure | Deck |
Building
| Bathroom Total | 3 |
| Bedrooms Total | 3 |
| Amenities | Ceiling - 9ft |
| Appliances | Dishwasher, Dryer, Hood Fan, Refrigerator, Stove, Washer, Window Coverings |
| Basement Development | Unfinished |
| Basement Type | Full (unfinished) |
| Constructed Date | 2025 |
| Construction Style Attachment | Semi-detached |
| Fire Protection | Smoke Detectors |
| Half Bath Total | 1 |
| Heating Type | Forced Air |
| Stories Total | 2 |
| Size Interior | 1,576 Ft2 |
| Type | Duplex |
Parking
| Attached Garage |
Land
| Acreage | No |
| Land Amenities | Playground, Schools, Shopping |
Rooms
| Level | Type | Length | Width | Dimensions |
|---|---|---|---|---|
| Main Level | Living Room | Measurements not available | ||
| Main Level | Dining Room | Measurements not available | ||
| Main Level | Kitchen | Measurements not available | ||
| Upper Level | Primary Bedroom | Measurements not available | ||
| Upper Level | Bedroom 2 | Measurements not available | ||
| Upper Level | Bedroom 3 | Measurements not available |
https://www.realtor.ca/real-estate/28153848/2-2710-66-st-sw-sw-edmonton-the-orchards-at-ellerslie
Contact Us
Contact us for more information

Sukhjinder Deol
Associate
319-9452 51 Ave Nw
Edmonton, Alberta T6E 5A6
(587) 936-7779







