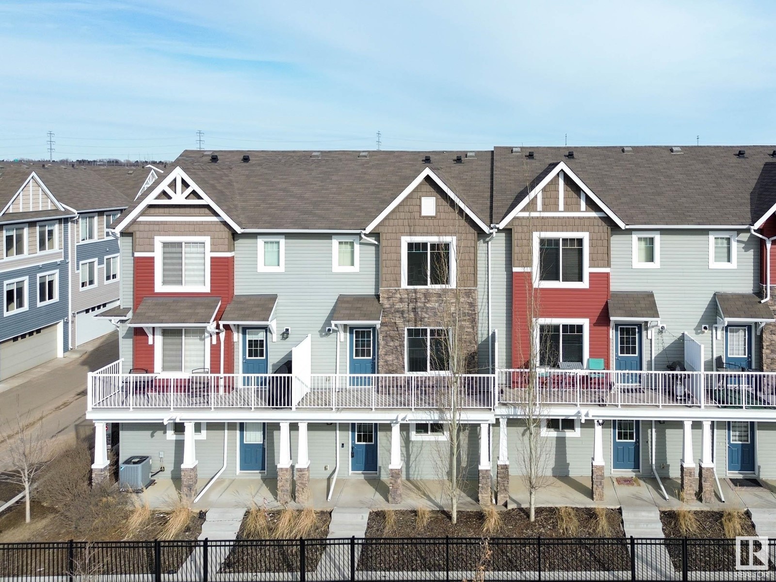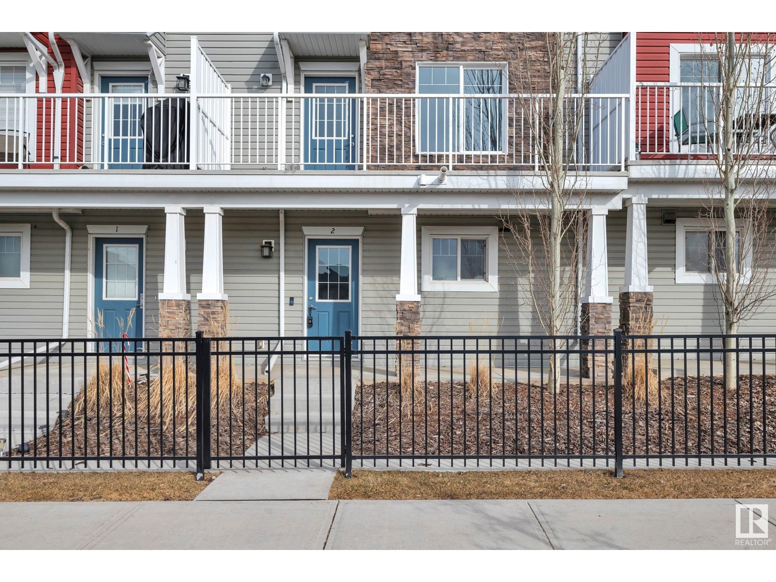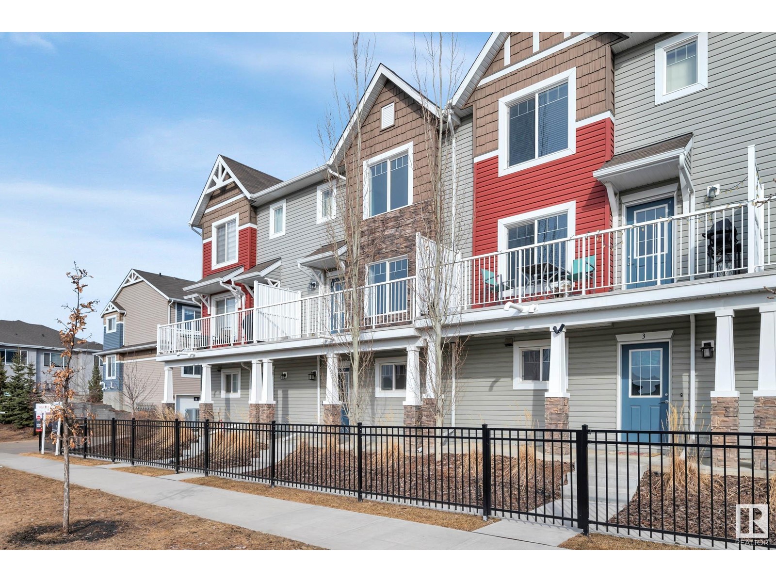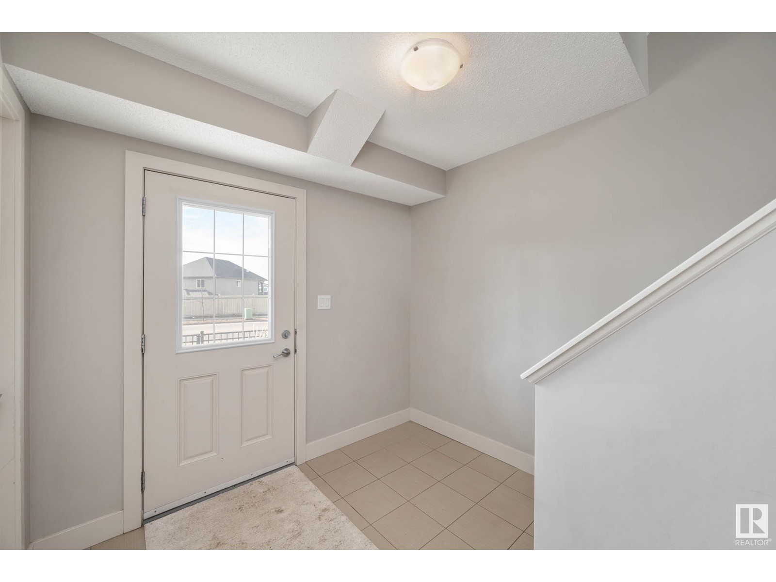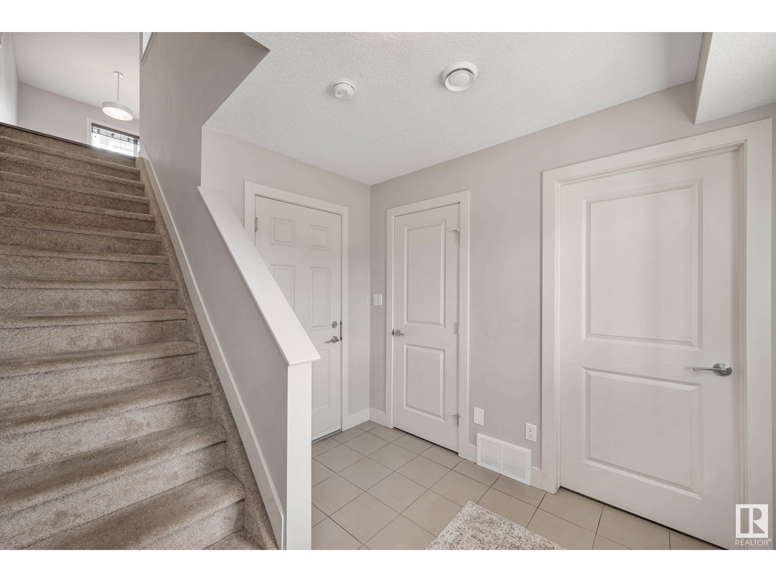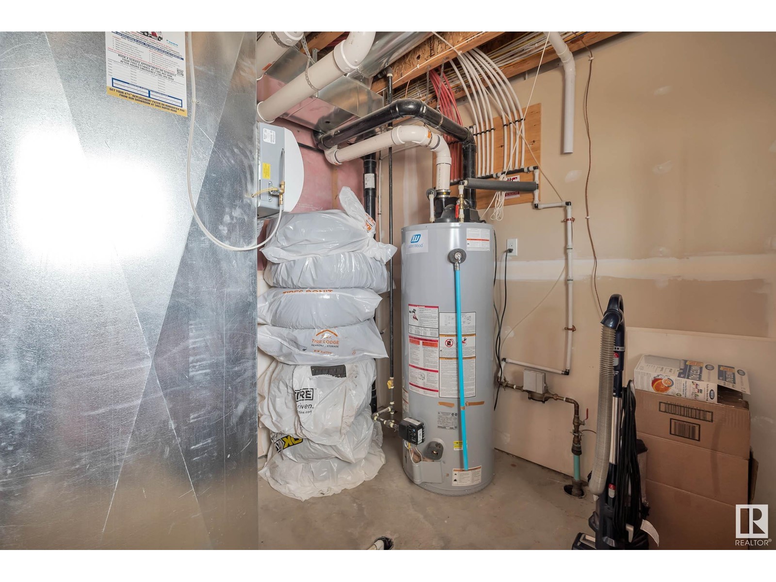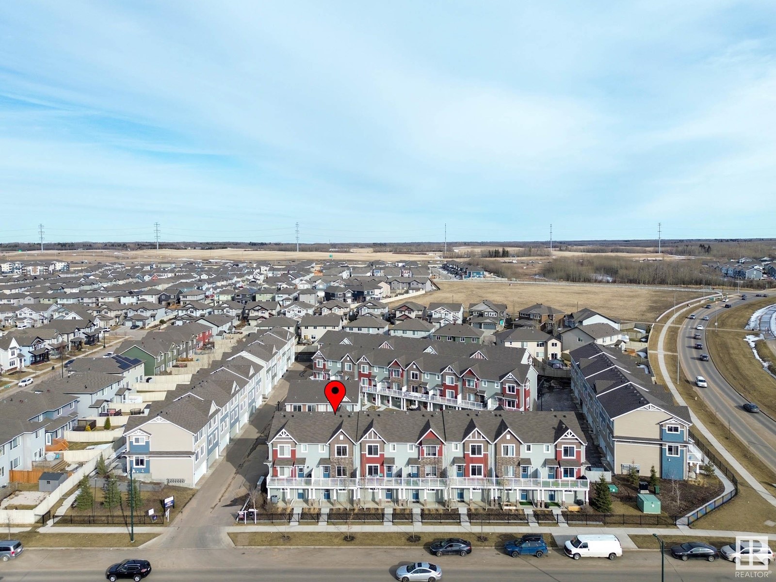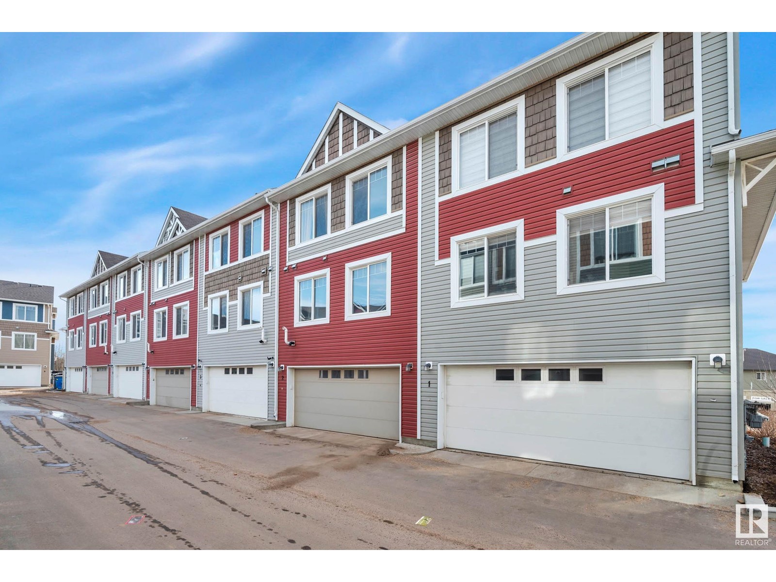#2 2922 Maple Wy Nw Edmonton, Alberta T6T 1A5
$336,900Maintenance, Exterior Maintenance, Insurance, Property Management, Other, See Remarks
$204.94 Monthly
Maintenance, Exterior Maintenance, Insurance, Property Management, Other, See Remarks
$204.94 MonthlyCommunity of Maple Crest welcomes you with this stunning 2-storey condo townhouse that offers a luxurious living experience showcasing 3 bedrooms, 2.5 baths & WALKOUT BASEMENT! Enjoy breathtaking lake & ravine views from your own west-facing balcony...PRICELESS! Home features double attached garage for secured parking & a bright, open concept main level with stylish hardwood floors & decor. Living space includes a gourmet kitchen with ceramic subway backsplash, eat on center island, SS appliances, pot lights, quartz countertops (throughout) & abundance of soft-closing cabinets. Handy 2-piece power room & laundry with full size washer/dryer. On the top floor, you’ll find three spacious bedrooms, 4pc bath & private owner’s ensuite/WIC. Reasonable condo fees for low maintenance living & visitor parking. Don’t miss this incredible opportunity to love where you live surrounded by walking trails & paths nestled in nature. Local shopping, café, restaurant & transit amenities are just a hop away. MUST SEE HOME! (id:46923)
Property Details
| MLS® Number | E4427628 |
| Property Type | Single Family |
| Neigbourhood | Maple Crest |
| Amenities Near By | Park, Golf Course, Playground, Public Transit, Schools, Shopping |
| Community Features | Lake Privileges |
| Parking Space Total | 4 |
| Structure | Deck |
| View Type | Lake View |
| Water Front Type | Waterfront On Lake |
Building
| Bathroom Total | 3 |
| Bedrooms Total | 3 |
| Appliances | Dishwasher, Dryer, Garage Door Opener Remote(s), Garage Door Opener, Microwave Range Hood Combo, Refrigerator, Stove, Washer, Window Coverings |
| Basement Development | Finished |
| Basement Type | Full (finished) |
| Constructed Date | 2015 |
| Construction Style Attachment | Attached |
| Fire Protection | Smoke Detectors |
| Half Bath Total | 1 |
| Heating Type | Forced Air |
| Stories Total | 2 |
| Size Interior | 1,538 Ft2 |
| Type | Row / Townhouse |
Parking
| Attached Garage |
Land
| Acreage | No |
| Land Amenities | Park, Golf Course, Playground, Public Transit, Schools, Shopping |
| Size Irregular | 178.42 |
| Size Total | 178.42 M2 |
| Size Total Text | 178.42 M2 |
Rooms
| Level | Type | Length | Width | Dimensions |
|---|---|---|---|---|
| Main Level | Utility Room | 3.15 m | 2.88 m | 3.15 m x 2.88 m |
| Upper Level | Living Room | 5.86 m | 4.05 m | 5.86 m x 4.05 m |
| Upper Level | Dining Room | 2.73 m | 4.62 m | 2.73 m x 4.62 m |
| Upper Level | Kitchen | 3.13 m | 4.13 m | 3.13 m x 4.13 m |
| Upper Level | Primary Bedroom | 4.69 m | 3.35 m | 4.69 m x 3.35 m |
| Upper Level | Bedroom 2 | 2.93 m | 2.64 m | 2.93 m x 2.64 m |
| Upper Level | Bedroom 3 | 2.81 m | 3.72 m | 2.81 m x 3.72 m |
https://www.realtor.ca/real-estate/28080470/2-2922-maple-wy-nw-edmonton-maple-crest
Contact Us
Contact us for more information

Christy M. Cantera
Associate
www.linkedin.com/in/christy-cantera-19b11741/
3400-10180 101 St Nw
Edmonton, Alberta T5J 3S4
(855) 623-6900
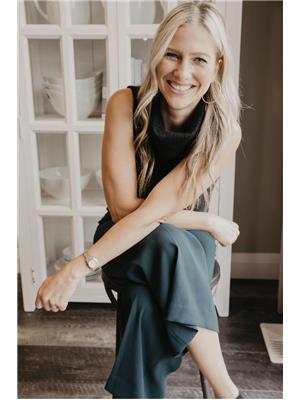
Sheri Lukawesky
Associate
(780) 439-7248
christycantera.com/
www.facebook.com/christycanterarealty
3400-10180 101 St Nw
Edmonton, Alberta T5J 3S4
(855) 623-6900



