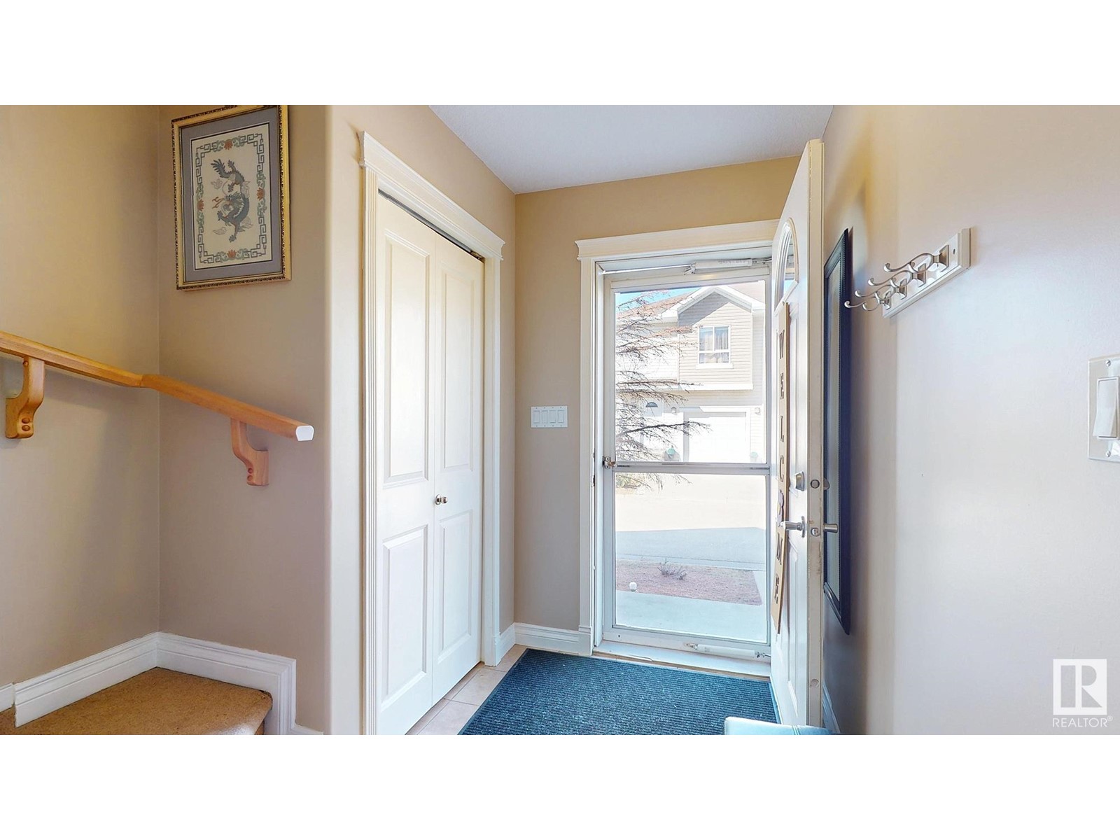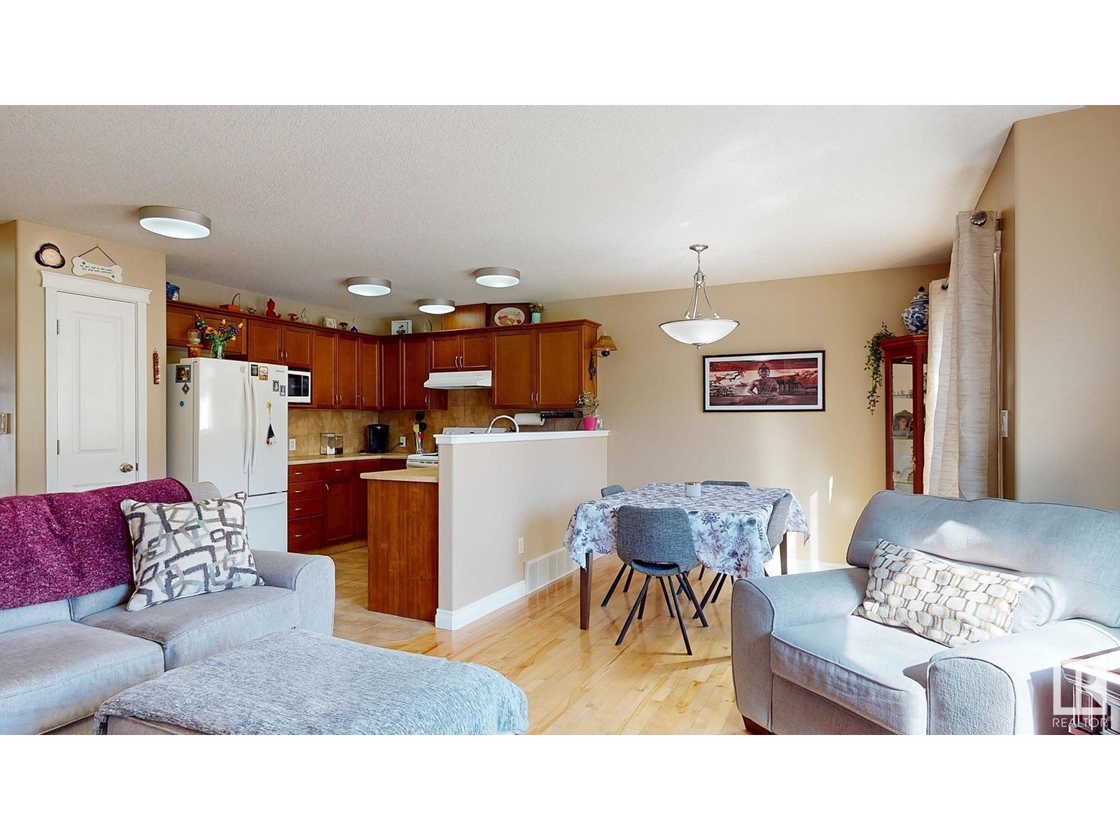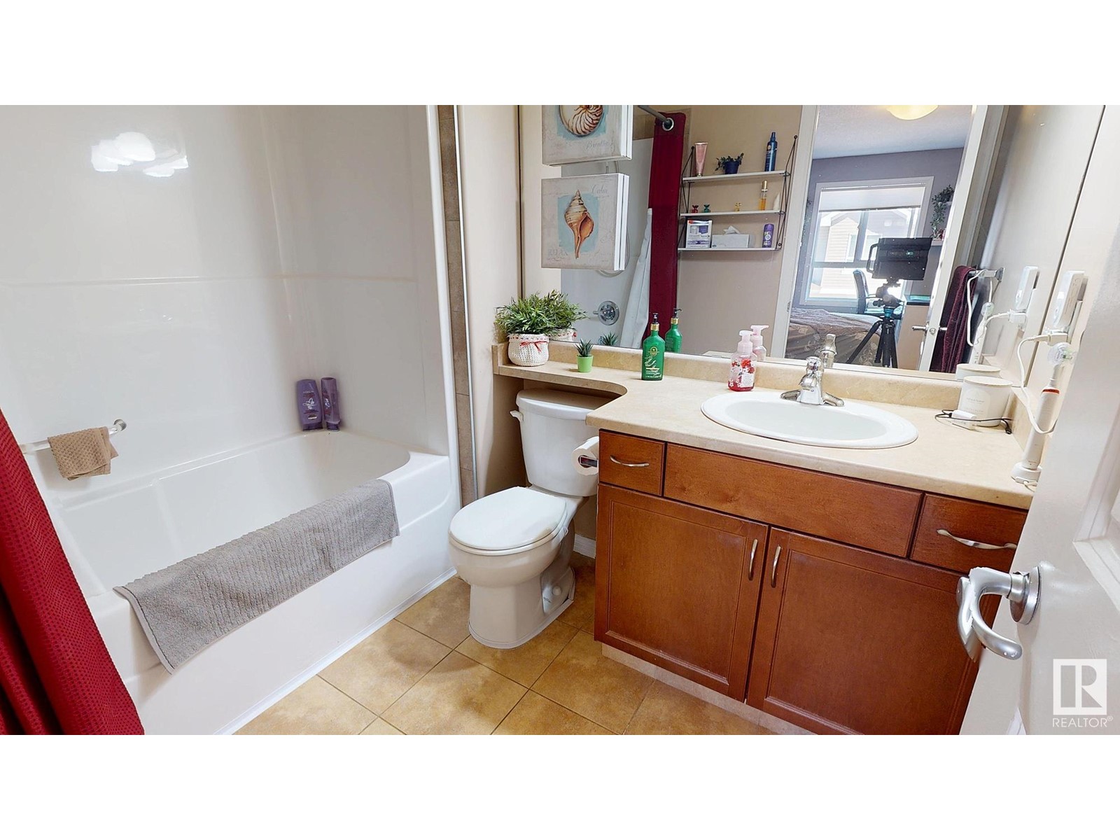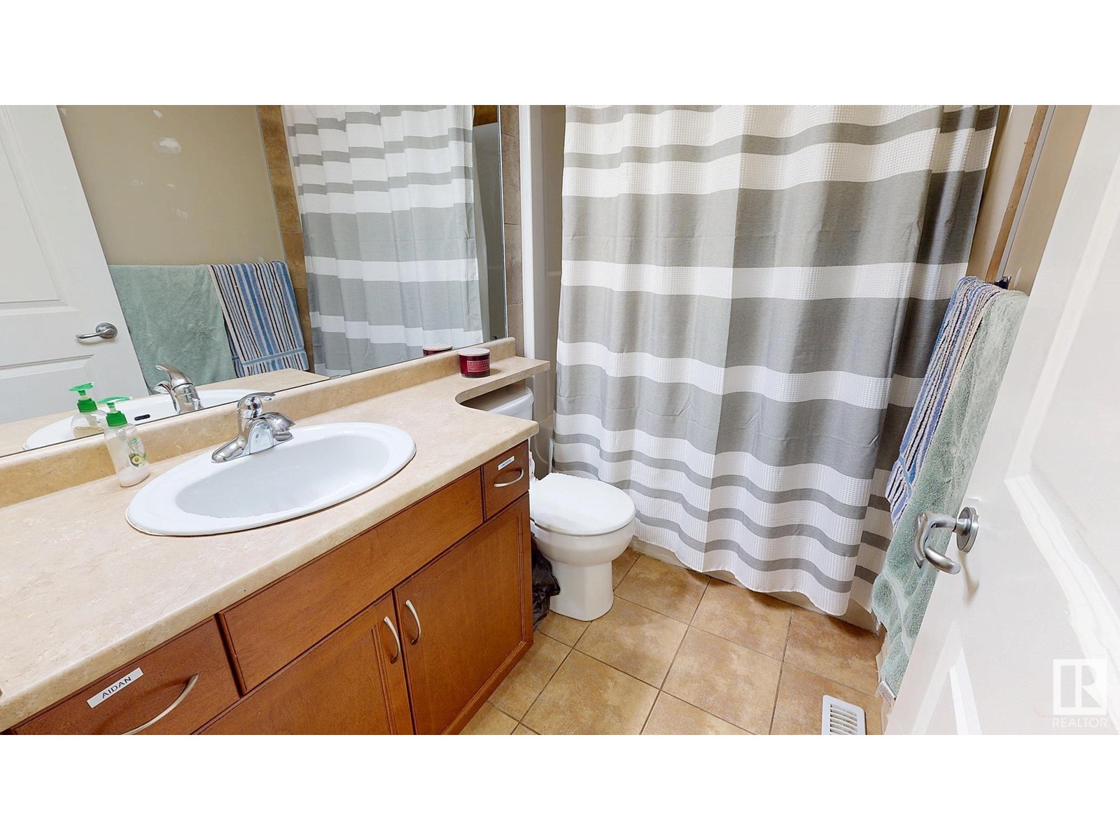#2 5120 164 Av Nw Edmonton, Alberta T5Y 0L7
$339,900Maintenance, Landscaping, Property Management, Other, See Remarks
$162.61 Monthly
Maintenance, Landscaping, Property Management, Other, See Remarks
$162.61 MonthlyWelcome to this charming 2009-built townhouse located in the family-friendly community of Hollick-Kenyon. This well-maintained 1403 Sq Ft home features 3 bedrooms and 4 bathrooms, offering a comfortable living space for families and professionals alike. The open-concept main floor provides a spacious living room, dining area, and fully equipped kitchen. Upstairs, you'll find 3 bedrooms (Primary suite with a walk-in closet and 4 piece ensuite) 4 piece bath and laundry room. The fully finished basement provides excellent additional living space... rec room (could be home office, gym, or guest bedroom) a 2 piece bathroom and storage options. Also includes in a SINGLE ATTACHED GARAGE, CENTRAL AC and has been painted throughout in the last year. Situated near parks, schools, shopping centers, and easy access to major roadways, this townhouse offers both convenience and a sense of community. Don't miss the opportunity to make this delightful property your new home! (id:46923)
Property Details
| MLS® Number | E4430942 |
| Property Type | Single Family |
| Neigbourhood | Hollick-Kenyon |
| Amenities Near By | Playground, Public Transit, Schools, Shopping |
| Parking Space Total | 2 |
| Structure | Deck |
Building
| Bathroom Total | 4 |
| Bedrooms Total | 3 |
| Amenities | Ceiling - 9ft, Vinyl Windows |
| Appliances | Dishwasher, Dryer, Garage Door Opener Remote(s), Garage Door Opener, Garburator, Oven - Built-in, Refrigerator, Stove, Central Vacuum, Washer, Window Coverings |
| Basement Development | Finished |
| Basement Type | Full (finished) |
| Constructed Date | 2009 |
| Construction Style Attachment | Attached |
| Cooling Type | Central Air Conditioning |
| Fire Protection | Smoke Detectors |
| Fireplace Fuel | Gas |
| Fireplace Present | Yes |
| Fireplace Type | Corner |
| Half Bath Total | 2 |
| Heating Type | Forced Air |
| Stories Total | 2 |
| Size Interior | 1,403 Ft2 |
| Type | Row / Townhouse |
Parking
| Attached Garage |
Land
| Acreage | No |
| Land Amenities | Playground, Public Transit, Schools, Shopping |
| Size Irregular | 222.72 |
| Size Total | 222.72 M2 |
| Size Total Text | 222.72 M2 |
Rooms
| Level | Type | Length | Width | Dimensions |
|---|---|---|---|---|
| Basement | Family Room | 5.74 m | 5.62 m | 5.74 m x 5.62 m |
| Main Level | Living Room | 4.72 m | 3.35 m | 4.72 m x 3.35 m |
| Main Level | Dining Room | 2.73 m | 2.4 m | 2.73 m x 2.4 m |
| Main Level | Kitchen | 3.44 m | 2.74 m | 3.44 m x 2.74 m |
| Upper Level | Primary Bedroom | 4.19 m | 4.54 m | 4.19 m x 4.54 m |
| Upper Level | Bedroom 2 | 2.67 m | 4.04 m | 2.67 m x 4.04 m |
| Upper Level | Bedroom 3 | 2.99 m | 3.51 m | 2.99 m x 3.51 m |
| Upper Level | Laundry Room | Measurements not available |
https://www.realtor.ca/real-estate/28170476/2-5120-164-av-nw-edmonton-hollick-kenyon
Contact Us
Contact us for more information

Jacob Johnson
Associate
201-5607 199 St Nw
Edmonton, Alberta T6M 0M8
(780) 481-2950
(780) 481-1144


























































