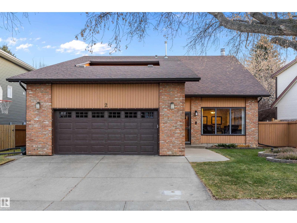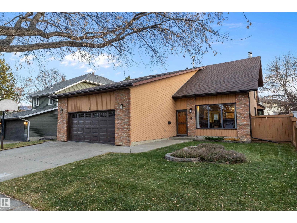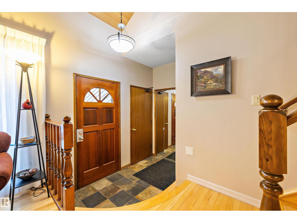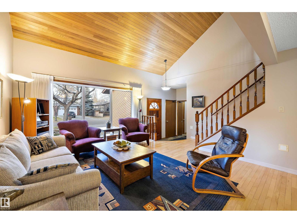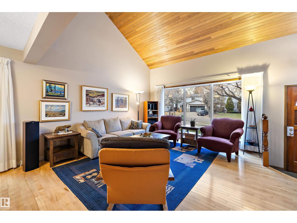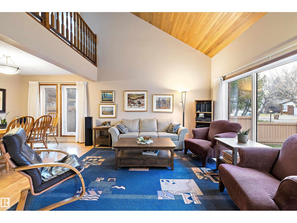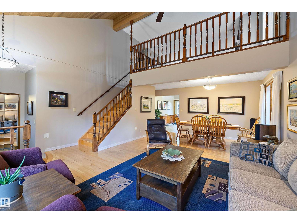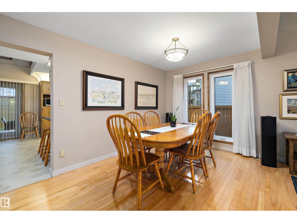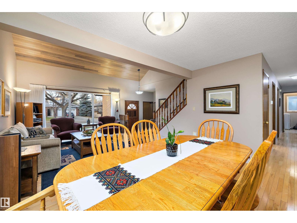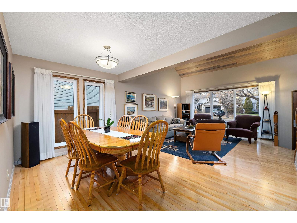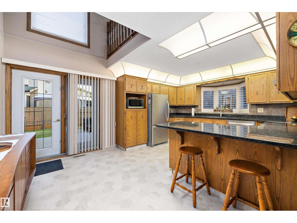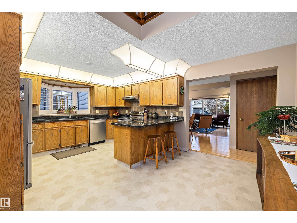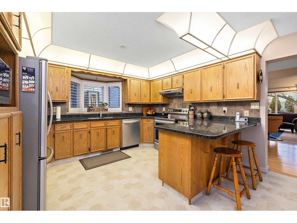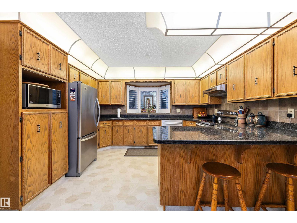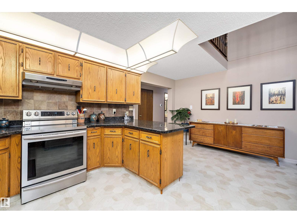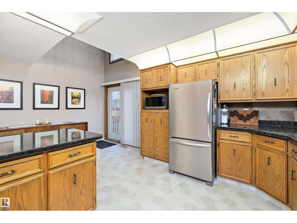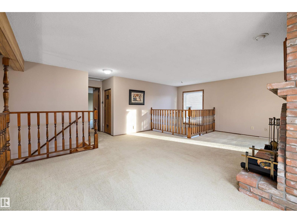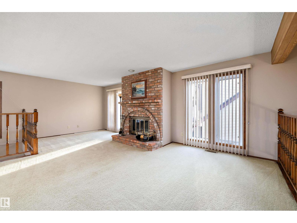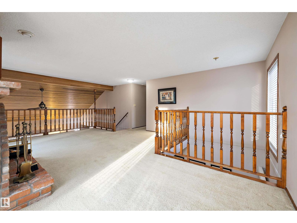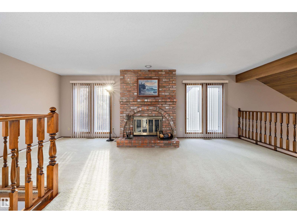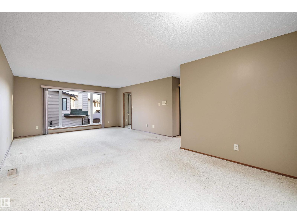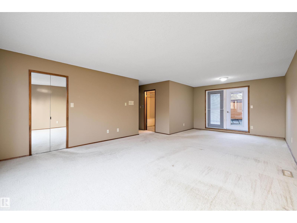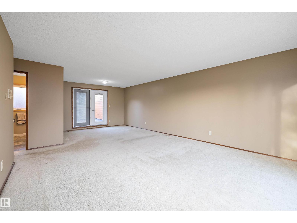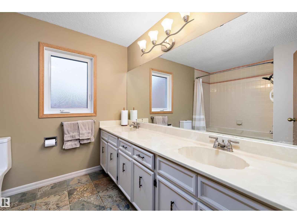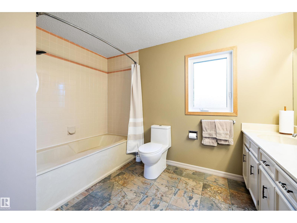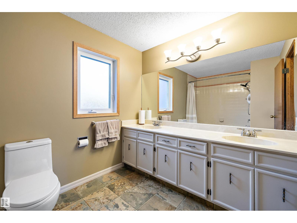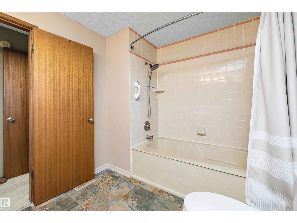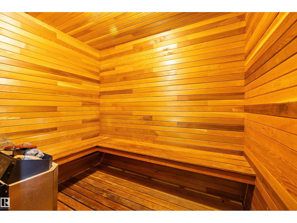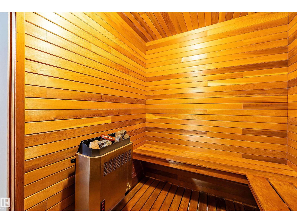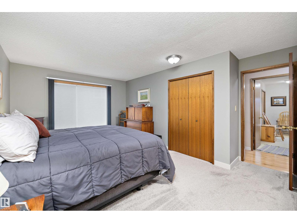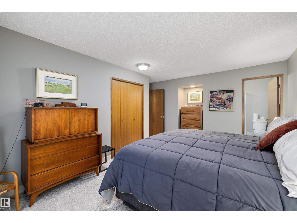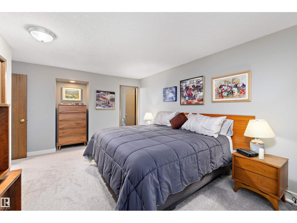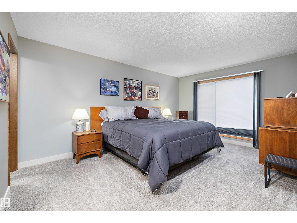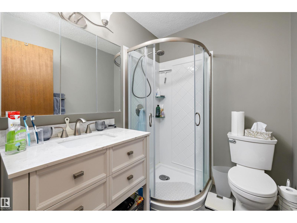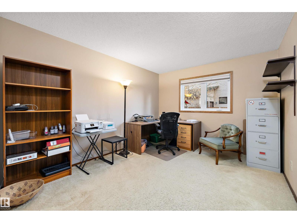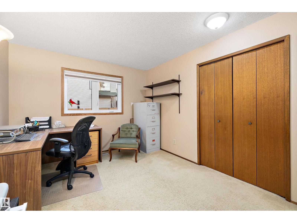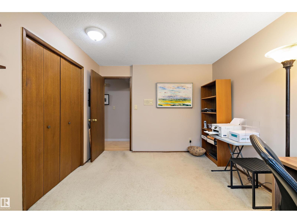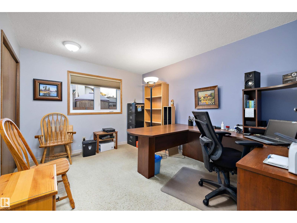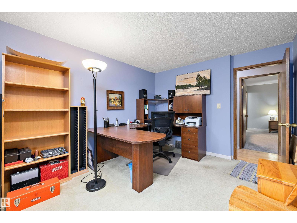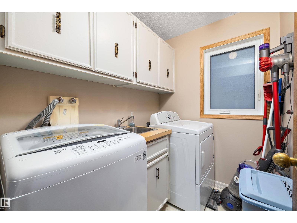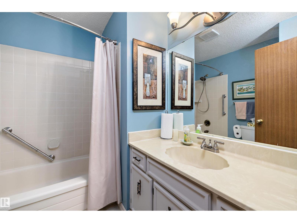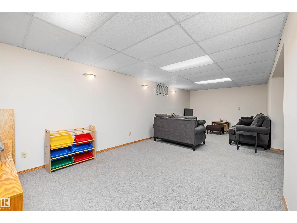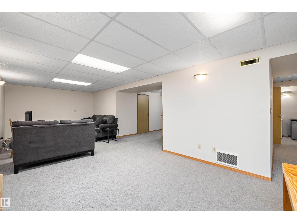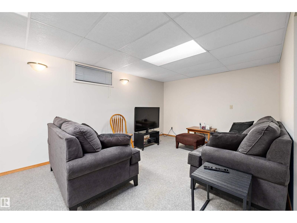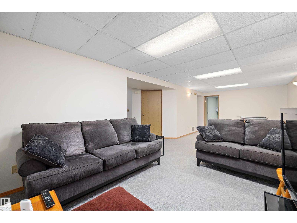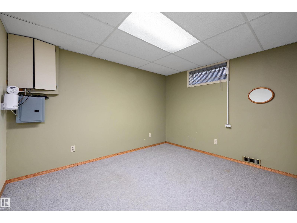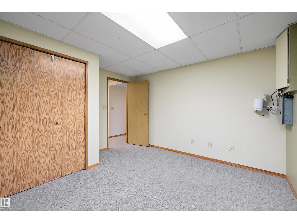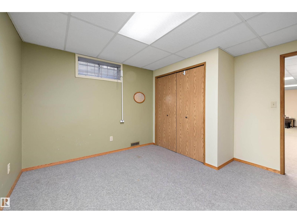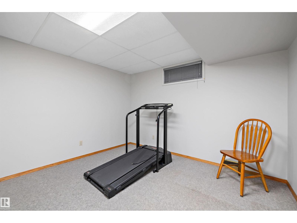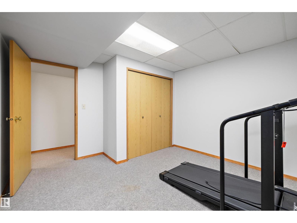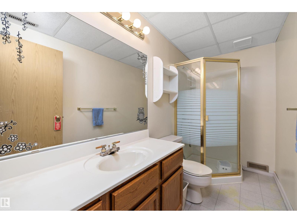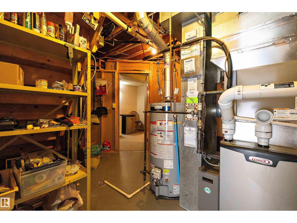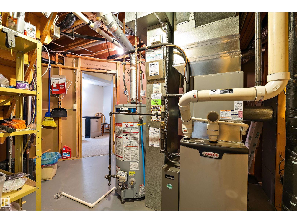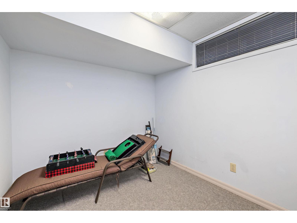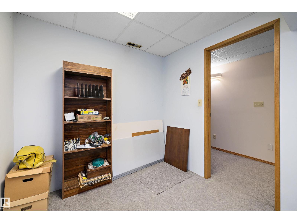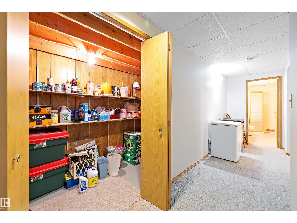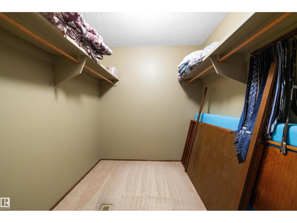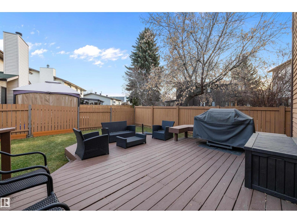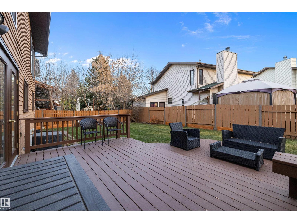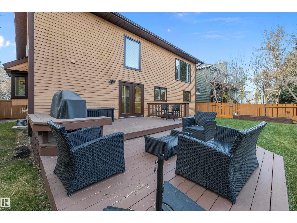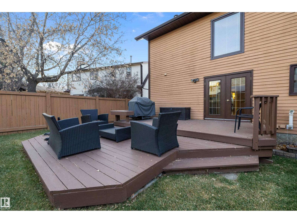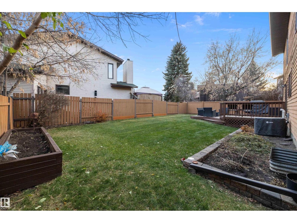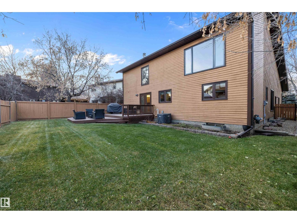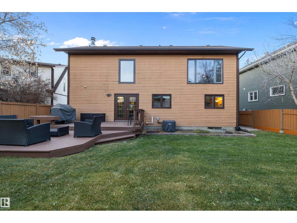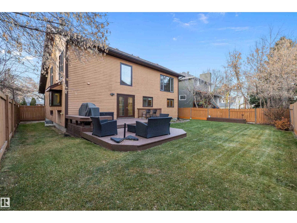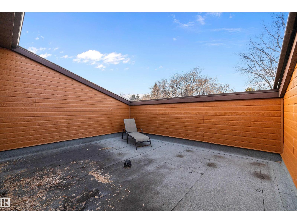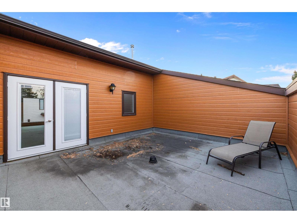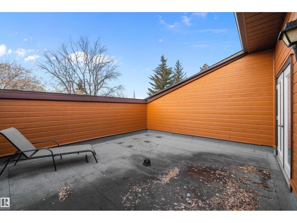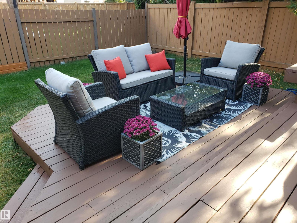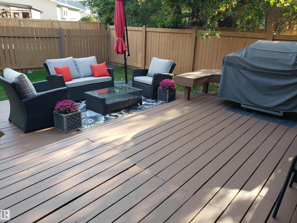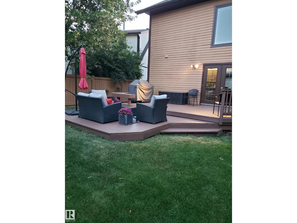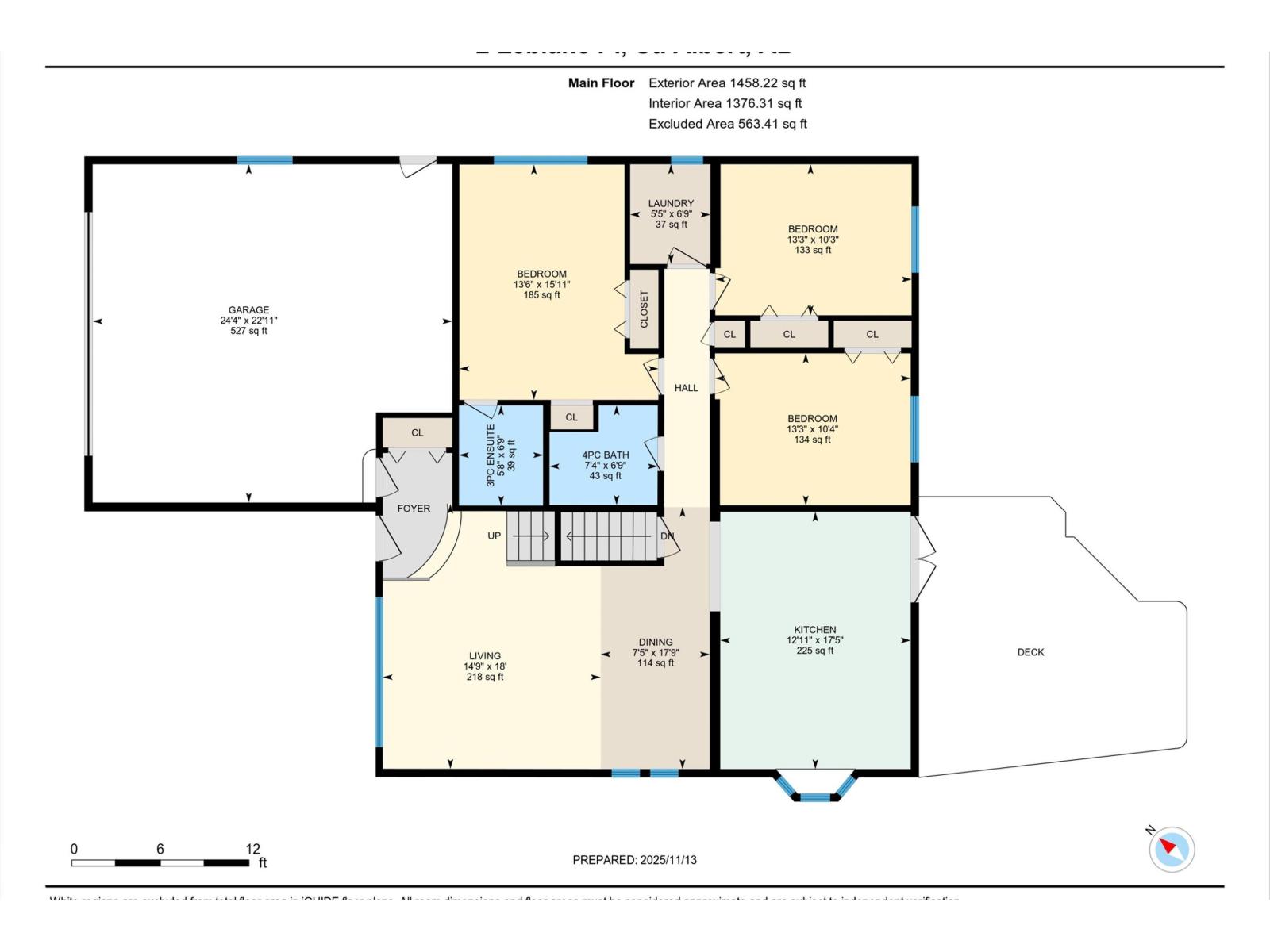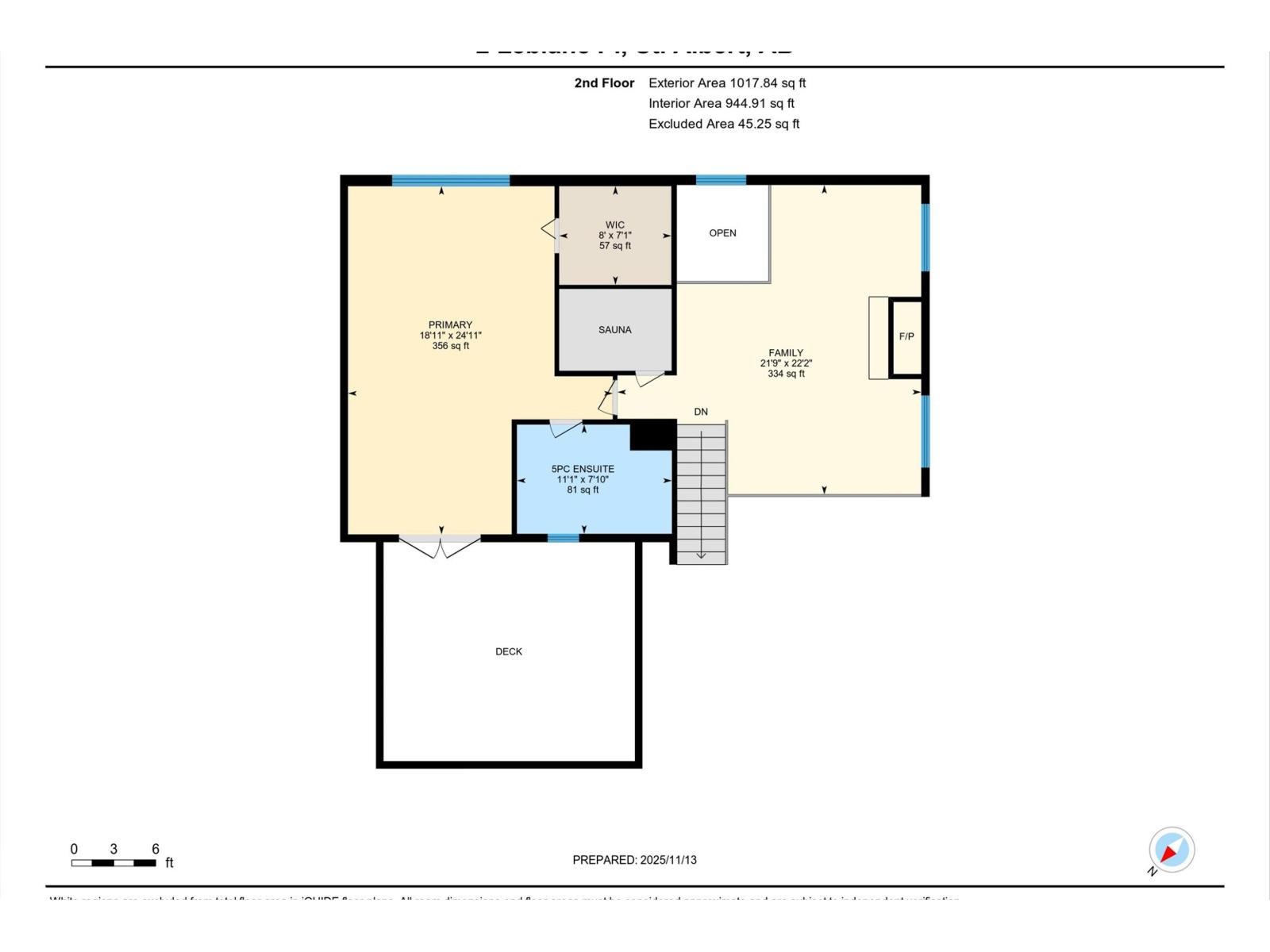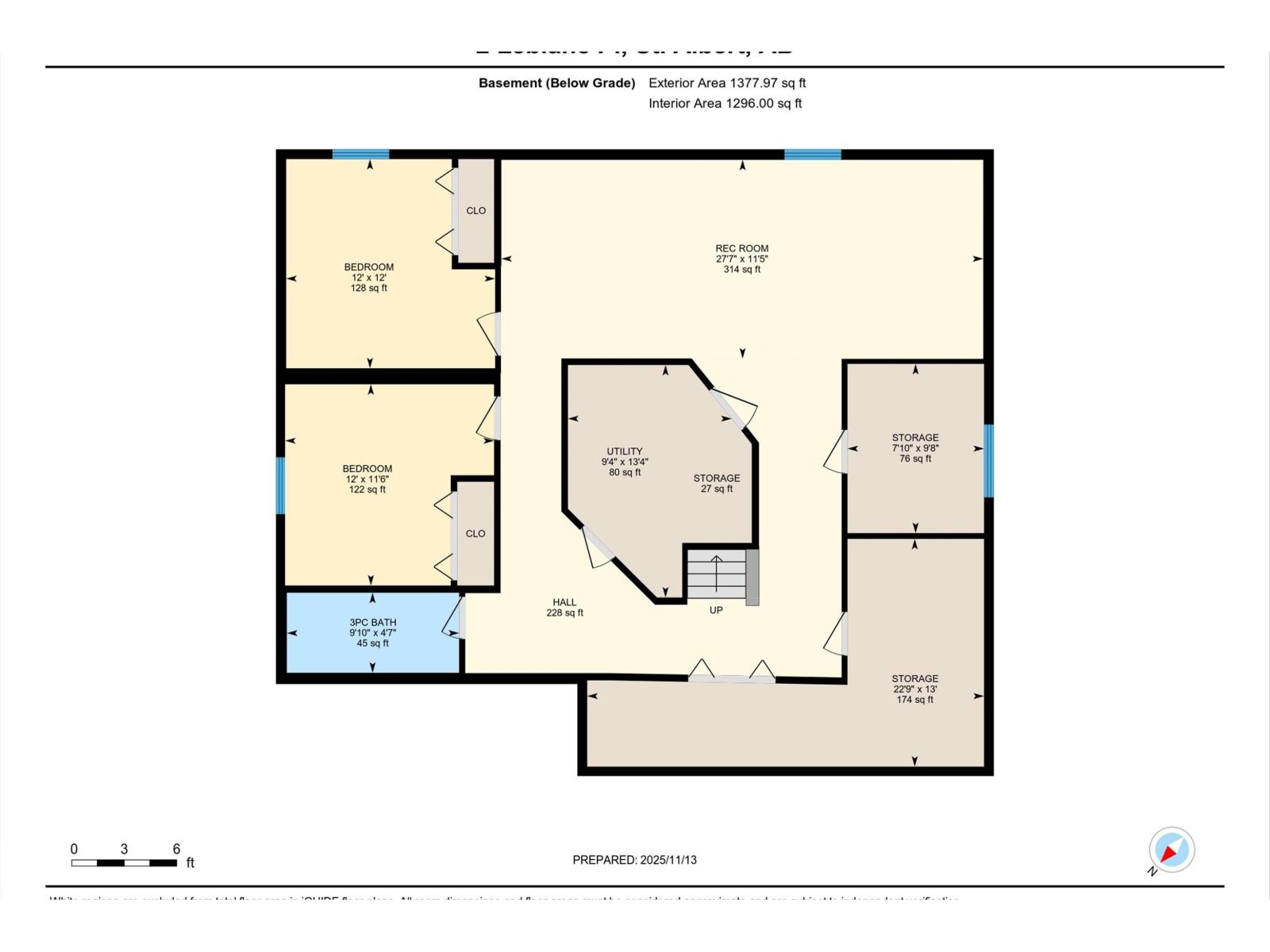2 Leblanc Pl St. Albert, Alberta T8N 4P1
$679,900
Welcome to this 2476 sq. ft. home on a quiet cul-de-sac in desirable Lacombe Park. From the moment you step inside, you’ll appreciate the bright, open feel. This air-conditioned home offers a spacious living room/dining room, a functional kitchen with granite counters, ample cabinetry, and plenty of room for your kitchen table. Step through the patio doors to a sunny SE-facing backyard with a generously sized deck. The main level includes a primary bedroom with a 3-piece ensuite, two additional well-sized bedrooms, convenient laundry, and a 4-piece bath. Upstairs, you’ll find another primary suite featuring a 5-piece ensuite, walk-in closet, and a private deck. Enjoy the nearby sauna or cozy up by the wood-burning fireplace in the large family room. The lower level offers two more bedrooms, a rec room, and abundant storage. Numerous updates include Furnace 2023, shingles 2018, and ensuite renovation 2023. This could be the house you have been waiting to call home! (id:46923)
Property Details
| MLS® Number | E4465819 |
| Property Type | Single Family |
| Neigbourhood | Lacombe Park |
| Amenities Near By | Playground, Schools, Shopping |
| Features | Cul-de-sac, No Animal Home, No Smoking Home |
Building
| Bathroom Total | 4 |
| Bedrooms Total | 6 |
| Appliances | Dishwasher, Dryer, Garage Door Opener Remote(s), Garage Door Opener, Hood Fan, Refrigerator, Stove, Washer, Window Coverings |
| Basement Development | Finished |
| Basement Type | Full (finished) |
| Constructed Date | 1982 |
| Construction Style Attachment | Detached |
| Cooling Type | Central Air Conditioning |
| Fireplace Fuel | Wood |
| Fireplace Present | Yes |
| Fireplace Type | Unknown |
| Heating Type | Forced Air |
| Stories Total | 2 |
| Size Interior | 2,476 Ft2 |
| Type | House |
Parking
| Attached Garage |
Land
| Acreage | No |
| Fence Type | Fence |
| Land Amenities | Playground, Schools, Shopping |
Rooms
| Level | Type | Length | Width | Dimensions |
|---|---|---|---|---|
| Basement | Den | 2.38 m | 2.95 m | 2.38 m x 2.95 m |
| Basement | Bedroom 5 | 3.65 m | 3.51 m | 3.65 m x 3.51 m |
| Basement | Bedroom 6 | 3.65 m | 3.65 m | 3.65 m x 3.65 m |
| Basement | Other | 6.92 m | 3.98 m | 6.92 m x 3.98 m |
| Main Level | Living Room | 5.48 m | 4.5 m | 5.48 m x 4.5 m |
| Main Level | Dining Room | 5.41 m | 2.25 m | 5.41 m x 2.25 m |
| Main Level | Kitchen | 5.32 m | 3.93 m | 5.32 m x 3.93 m |
| Main Level | Bedroom 2 | 4.86 m | 4.11 m | 4.86 m x 4.11 m |
| Main Level | Bedroom 3 | 3.12 m | 4.05 m | 3.12 m x 4.05 m |
| Main Level | Bedroom 4 | 3.14 m | 4.04 m | 3.14 m x 4.04 m |
| Main Level | Laundry Room | 2.06 m | 1.66 m | 2.06 m x 1.66 m |
| Upper Level | Family Room | 6.62 m | 6.75 m | 6.62 m x 6.75 m |
| Upper Level | Primary Bedroom | 5.77 m | 7.6 m | 5.77 m x 7.6 m |
https://www.realtor.ca/real-estate/29106244/2-leblanc-pl-st-albert-lacombe-park
Contact Us
Contact us for more information
Kimberly M. Leclair
Associate
(780) 406-8777
www.theleclairgroup.com/
13120 St Albert Trail Nw
Edmonton, Alberta T5L 4P6
(780) 457-3777
(780) 457-2194

