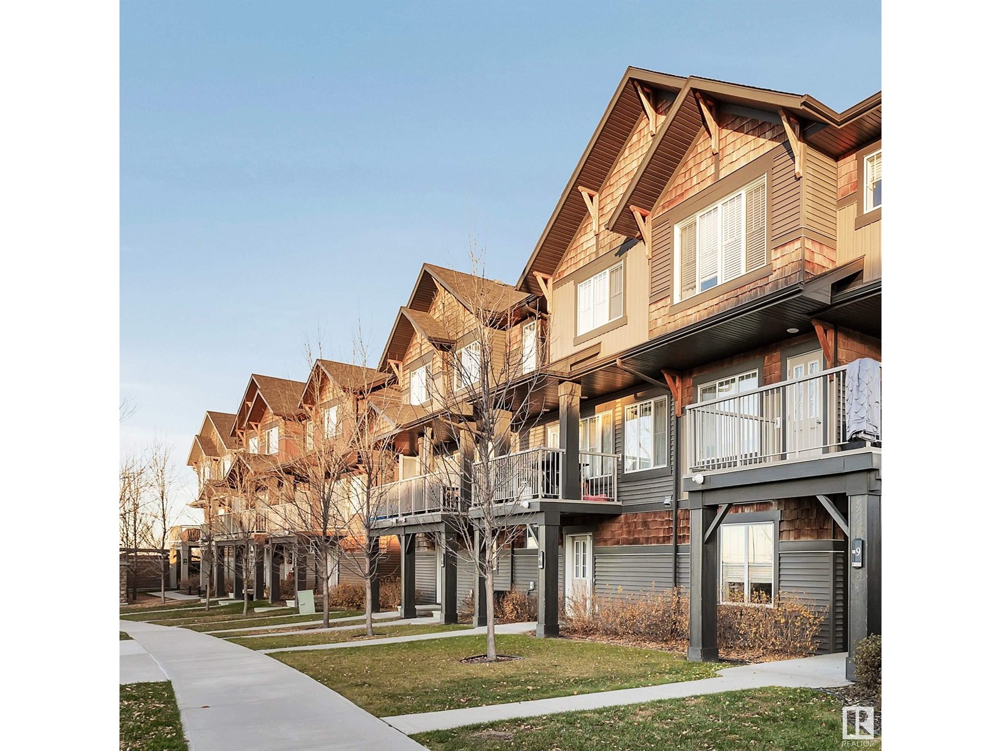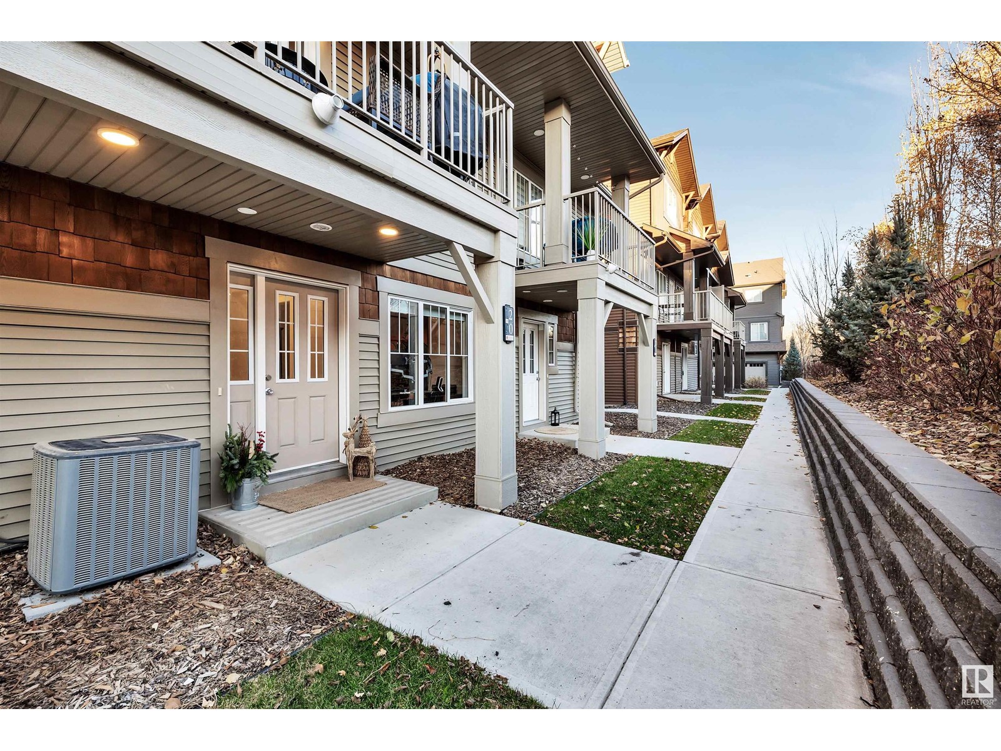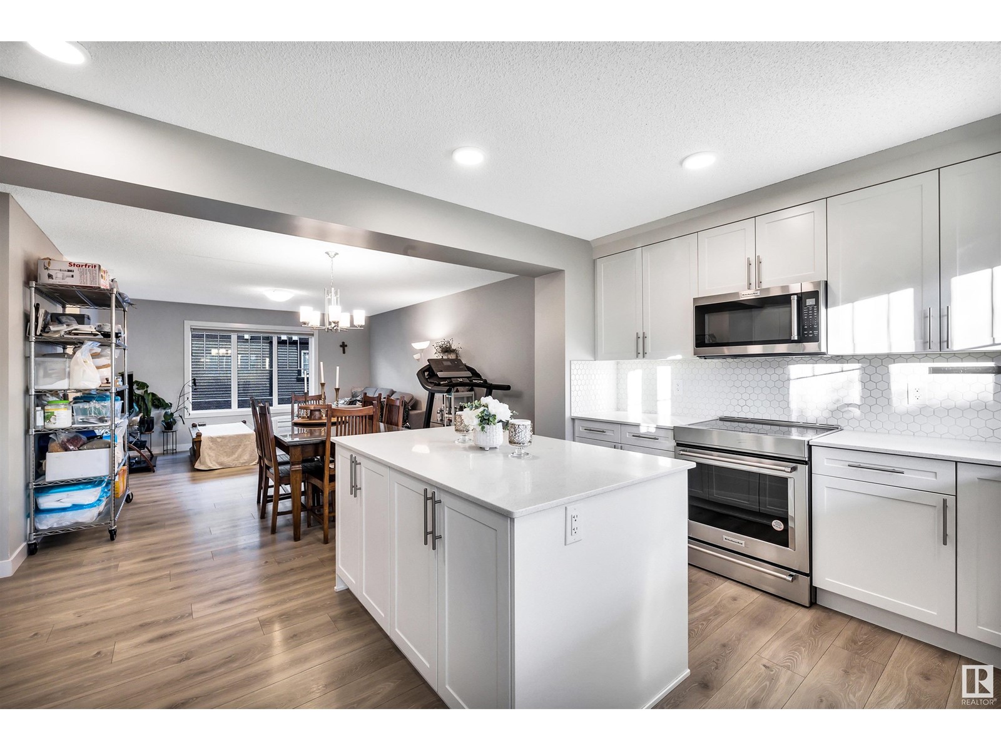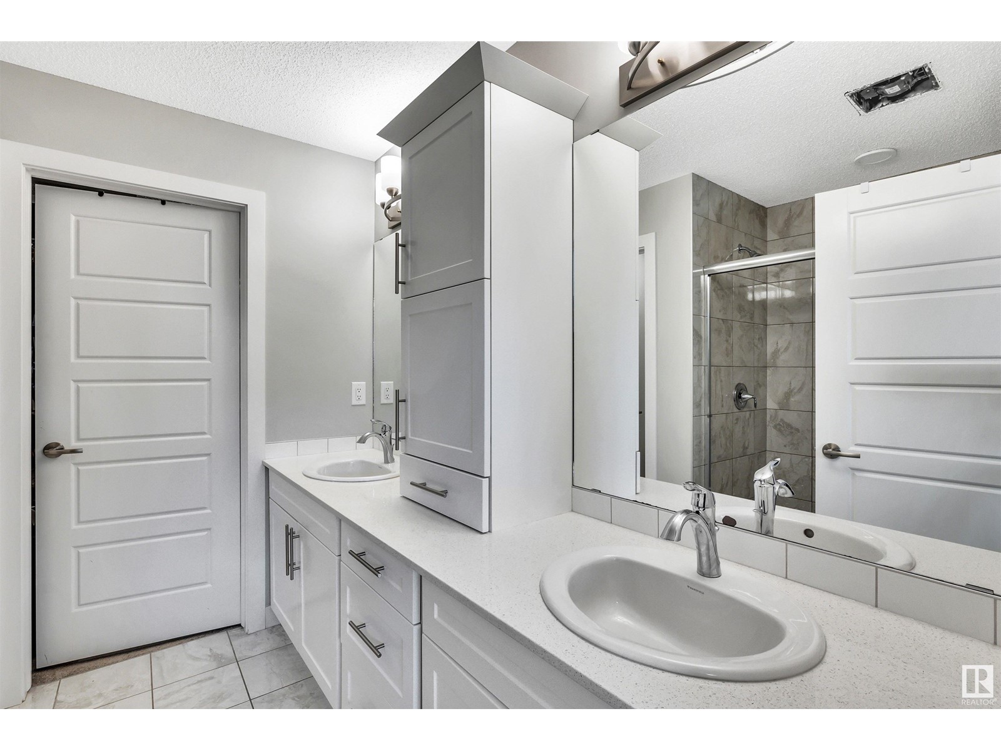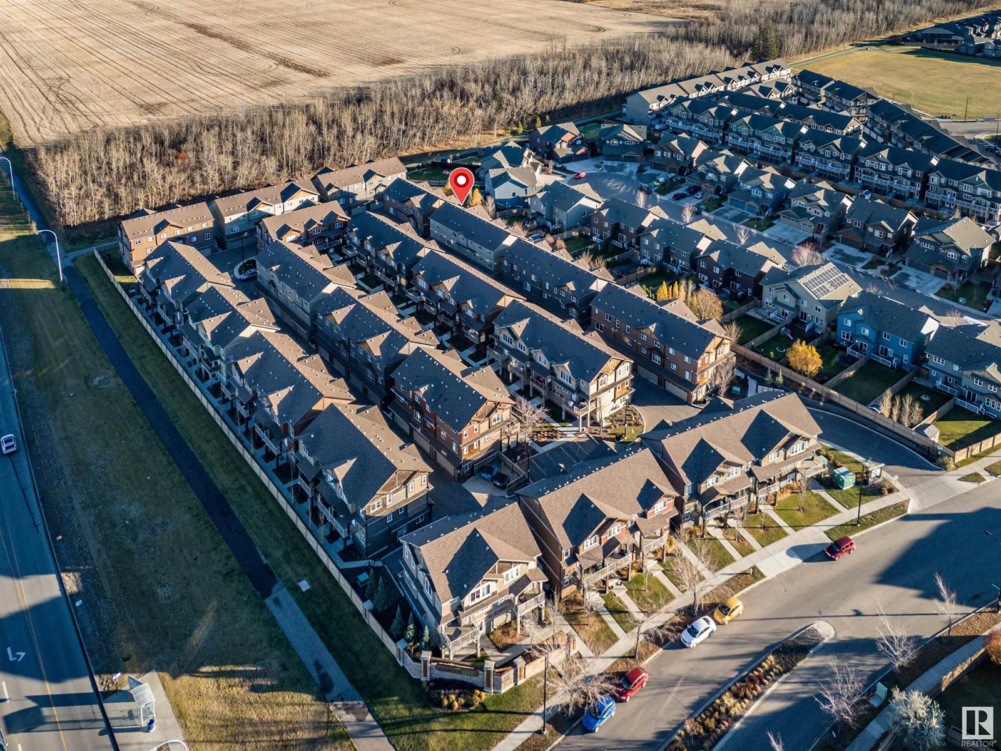#20 1005 Graydon Hill Bv Sw Edmonton, Alberta T6W 3J5
$359,000Maintenance, Exterior Maintenance, Insurance, Landscaping, Property Management, Other, See Remarks
$250 Monthly
Maintenance, Exterior Maintenance, Insurance, Landscaping, Property Management, Other, See Remarks
$250 MonthlyThis is your new home, just off major routes yet nestled away from traffic. Enter the main foyer from your double garage or the front walkway and you feel the peace of homecoming. A lovely den offers office space right there. The carpeted stairs lead you to the main living area, open and fresh with light vinyl flooring. The living and dining rooms are open to the bright white kitchen complete with composite countertops and stainless steel appliances. The new induction stove is only 6 months old! Off the kitchen is a snug balcony for barbecues and quiet evenings. A 2 piece bathroom and separate laundry room complete the main floor. Upstairs are 2 large bedrooms with walk in closets and private ensuite bathrooms. The complex of tasteful townhomes is easy to walk with paved pathways along wooded areas to an open park and nearby pond. Improve your golf swing at the driving range across the road! This home is a sure investment with the Ellerslie station bringing the LRT and the planned South Edmonton Hospital (id:46923)
Property Details
| MLS® Number | E4413164 |
| Property Type | Single Family |
| Neigbourhood | Graydon Hill |
| AmenitiesNearBy | Golf Course, Playground, Shopping |
| Features | Exterior Walls- 2x6", No Smoking Home |
| ParkingSpaceTotal | 2 |
| Structure | Deck |
Building
| BathroomTotal | 3 |
| BedroomsTotal | 2 |
| Amenities | Vinyl Windows |
| Appliances | Dishwasher, Dryer, Garage Door Opener Remote(s), Garage Door Opener, Microwave Range Hood Combo, Refrigerator, Washer, Water Softener, Window Coverings |
| BasementType | None |
| ConstructedDate | 2018 |
| ConstructionStyleAttachment | Attached |
| CoolingType | Central Air Conditioning |
| HalfBathTotal | 1 |
| HeatingType | Forced Air |
| StoriesTotal | 3 |
| SizeInterior | 1589.8296 Sqft |
| Type | Row / Townhouse |
Parking
| Attached Garage |
Land
| Acreage | No |
| LandAmenities | Golf Course, Playground, Shopping |
| SizeIrregular | 166.15 |
| SizeTotal | 166.15 M2 |
| SizeTotalText | 166.15 M2 |
Rooms
| Level | Type | Length | Width | Dimensions |
|---|---|---|---|---|
| Lower Level | Den | Measurements not available | ||
| Main Level | Living Room | Measurements not available | ||
| Main Level | Dining Room | Measurements not available | ||
| Main Level | Kitchen | Measurements not available | ||
| Upper Level | Primary Bedroom | Measurements not available | ||
| Upper Level | Bedroom 2 | Measurements not available |
https://www.realtor.ca/real-estate/27633567/20-1005-graydon-hill-bv-sw-edmonton-graydon-hill
Interested?
Contact us for more information
Theryn E. Mills
Associate
203-10023 168 St Nw
Edmonton, Alberta T5P 3W9

