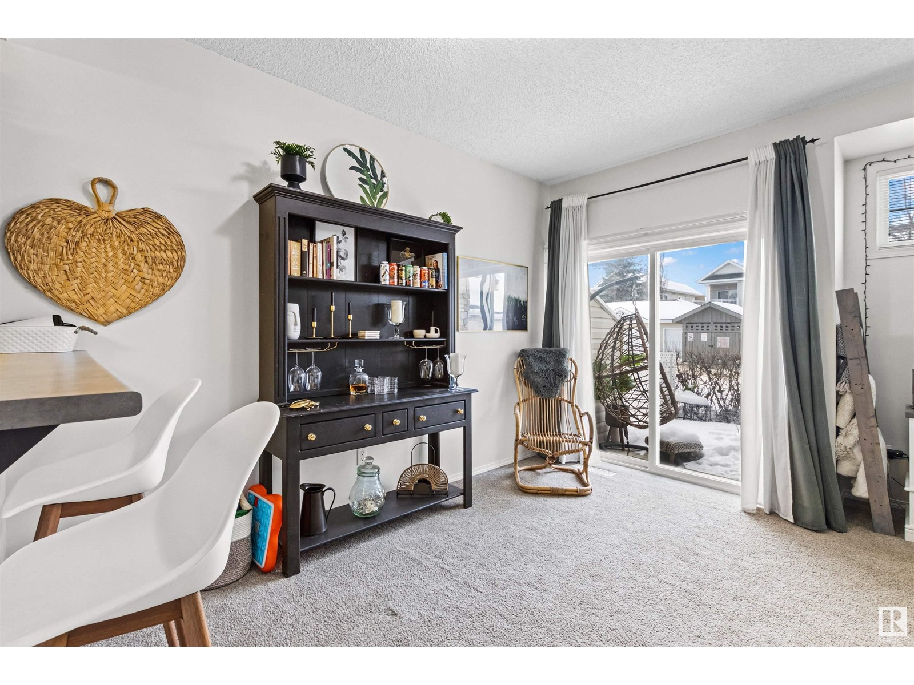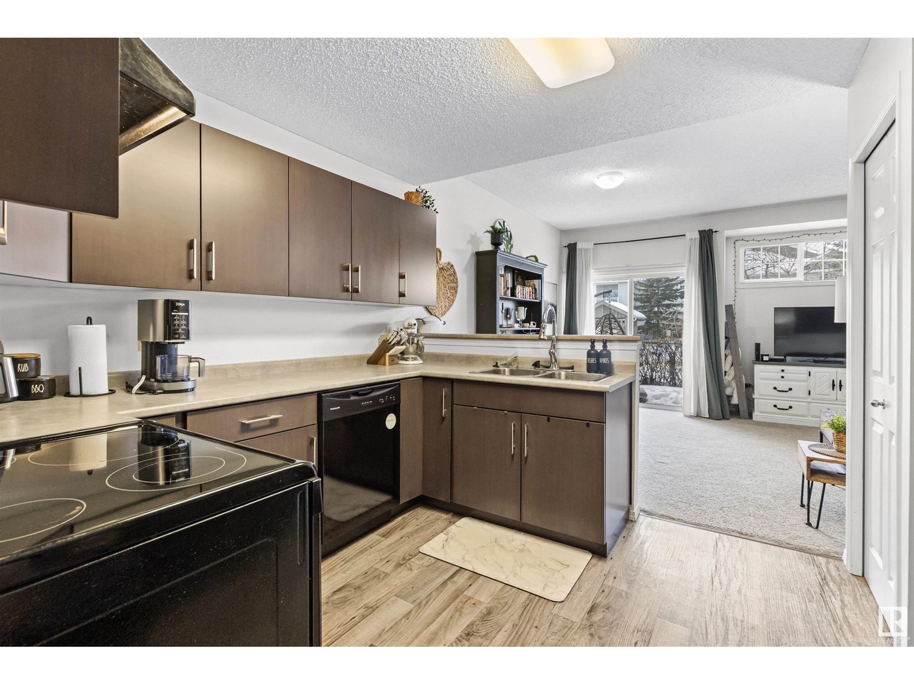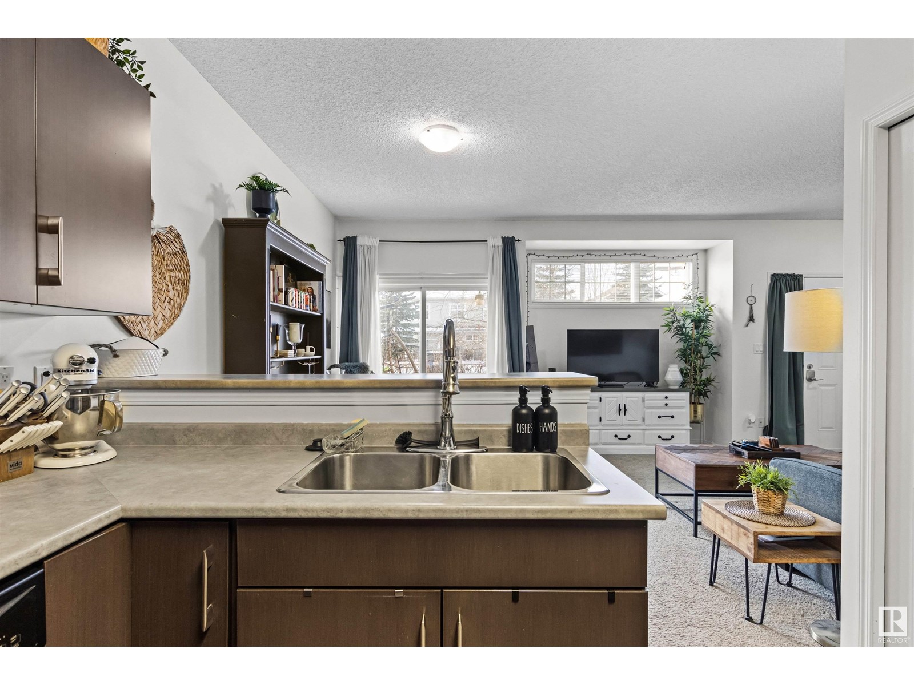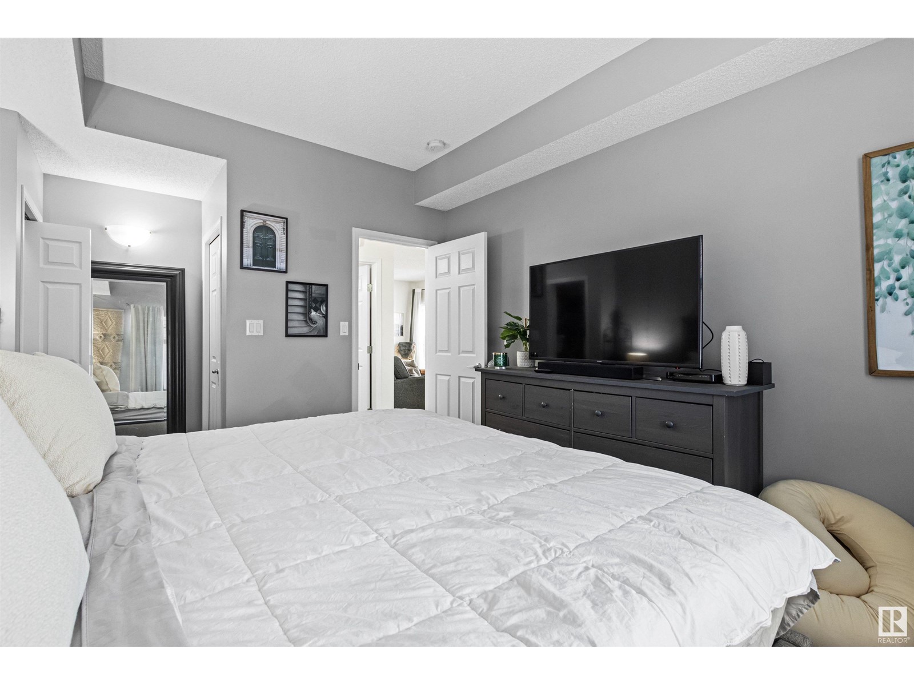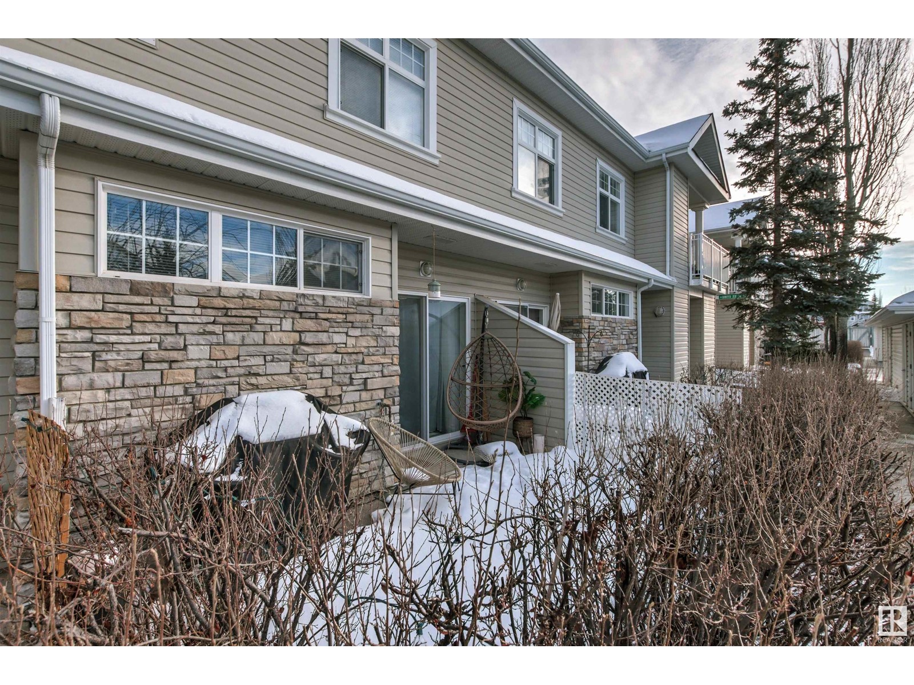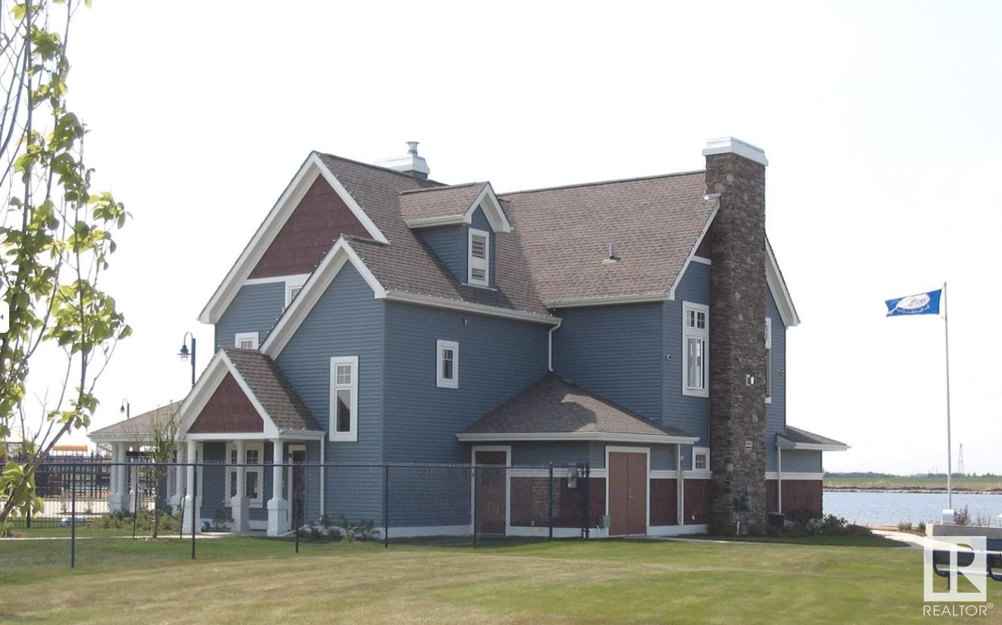#20 1179 Summerside Dr Sw Edmonton, Alberta T6X 1X1
$229,900Maintenance, Exterior Maintenance, Insurance, Other, See Remarks, Property Management
$303.79 Monthly
Maintenance, Exterior Maintenance, Insurance, Other, See Remarks, Property Management
$303.79 MonthlyLook no further! Welcome home to the Bay's at Summerside, where comfort and convenience go hand in hand, at a price YOU can afford. This MOVE IN READY corner unit has EVERYTHING you need.. and the perks to go with it! Step inside to generous entry and be WOWED by an OPEN design, neutral colors and inviting decor. Living room boasts LOADS of natural light w/extra windows + room to move. Kitchen is large w/raised eating bar, walnut color cabinetry, coffee bar, and overlooks the dining space that fits 4-6 comfortably + patio door leading to concrete deck w/BBQ hookup. Master bedroom is a great size w/walk in closet, and the second bedroom is PERFECT for home office/bed/or flex space. 4 pc main bath. Spacious laundry/storage room plus additional storage in the concrete crawl space + additional private exterior storage. Lake Summerside offers residents private lake privileges including boating, swimming, a sandy beach, clubhouse, fishing, picnic area, a phenomenal playground and tennis courts. See it today! (id:46923)
Property Details
| MLS® Number | E4417547 |
| Property Type | Single Family |
| Neigbourhood | Summerside |
| Amenities Near By | Playground, Public Transit, Schools, Shopping |
| Features | Flat Site, No Back Lane |
| Parking Space Total | 2 |
| Structure | Patio(s) |
Building
| Bathroom Total | 1 |
| Bedrooms Total | 2 |
| Appliances | Dishwasher, Dryer, Garburator, Hood Fan, Refrigerator, Stove, Washer, Window Coverings |
| Architectural Style | Carriage, Bungalow |
| Basement Type | None |
| Constructed Date | 2005 |
| Heating Type | Forced Air |
| Stories Total | 1 |
| Size Interior | 882 Ft2 |
| Type | Row / Townhouse |
Parking
| Stall |
Land
| Access Type | Boat Access |
| Acreage | No |
| Land Amenities | Playground, Public Transit, Schools, Shopping |
| Size Irregular | 151.94 |
| Size Total | 151.94 M2 |
| Size Total Text | 151.94 M2 |
Rooms
| Level | Type | Length | Width | Dimensions |
|---|---|---|---|---|
| Basement | Living Room | 4.24 m | 4.45 m | 4.24 m x 4.45 m |
| Main Level | Dining Room | 2.18 m | 3.87 m | 2.18 m x 3.87 m |
| Main Level | Kitchen | 3.61 m | 3.06 m | 3.61 m x 3.06 m |
| Main Level | Primary Bedroom | 3.82 m | 3.32 m | 3.82 m x 3.32 m |
| Main Level | Bedroom 2 | 3.82 m | 2.9 m | 3.82 m x 2.9 m |
| Main Level | Laundry Room | 4.03 m | 1.53 m | 4.03 m x 1.53 m |
https://www.realtor.ca/real-estate/27787945/20-1179-summerside-dr-sw-edmonton-summerside
Contact Us
Contact us for more information

Steve W. Leddy
Associate
(780) 467-2897
www.steveleddy.ca/
twitter.com/steveleddysells
www.facebook.com/steve.leddy.925
www.linkedin.com/in/gettingyouhome
116-150 Chippewa Rd
Sherwood Park, Alberta T8A 6A2
(780) 464-4100
(780) 467-2897















