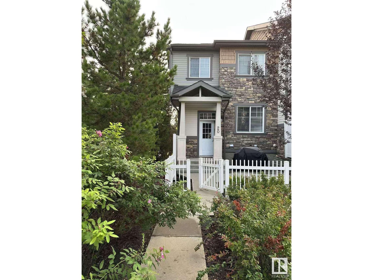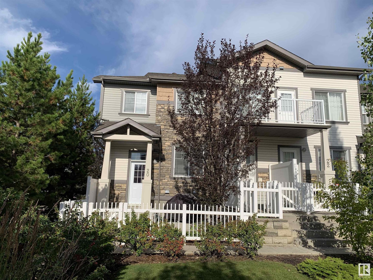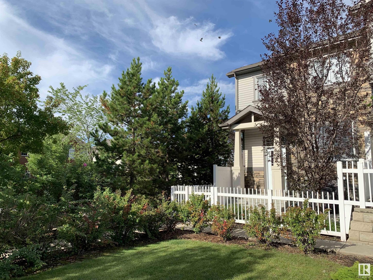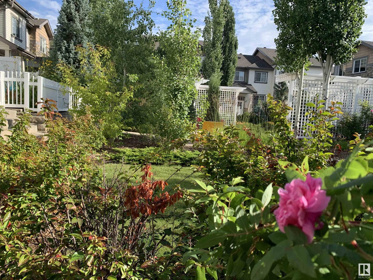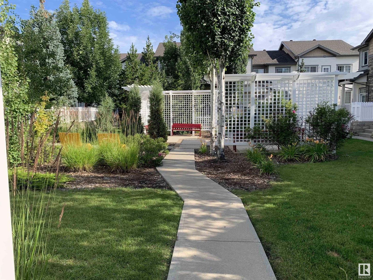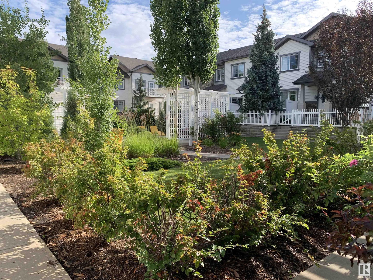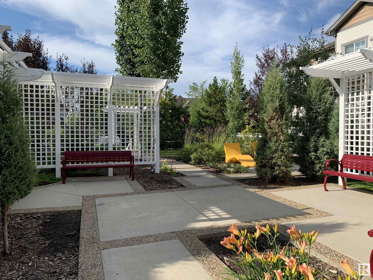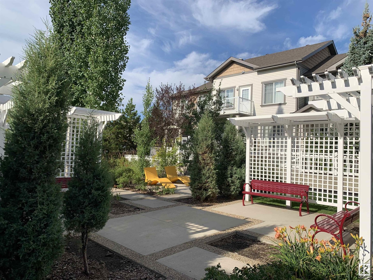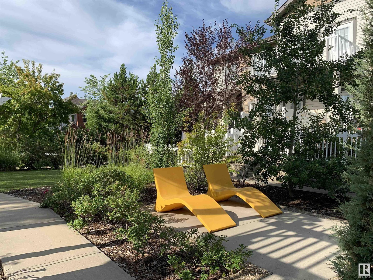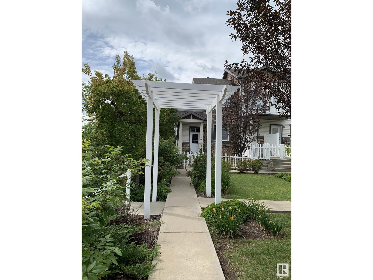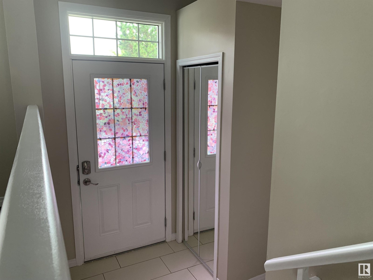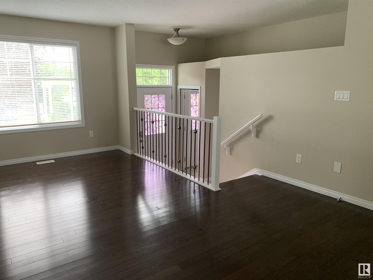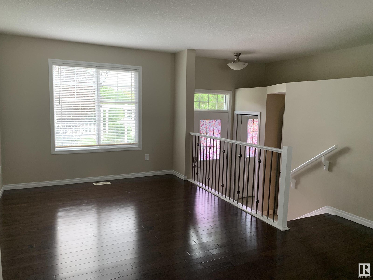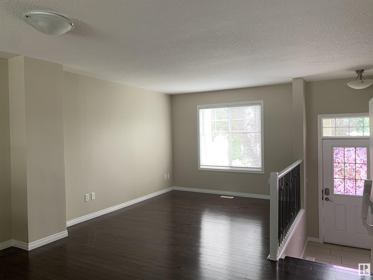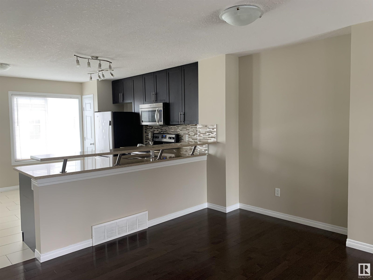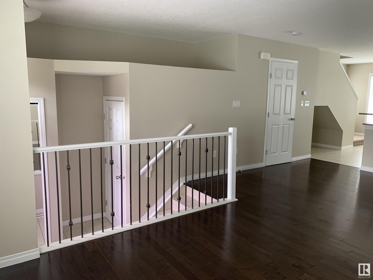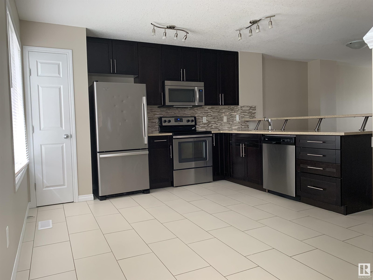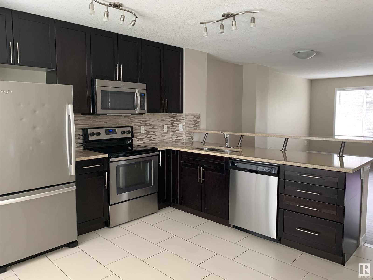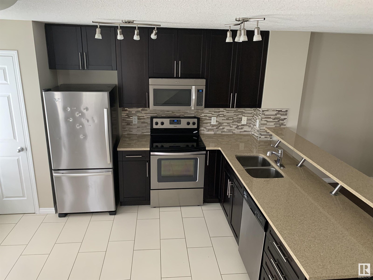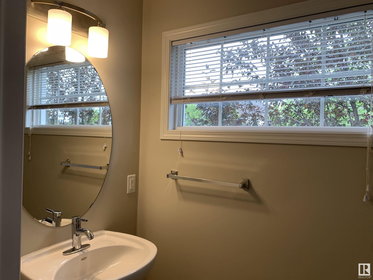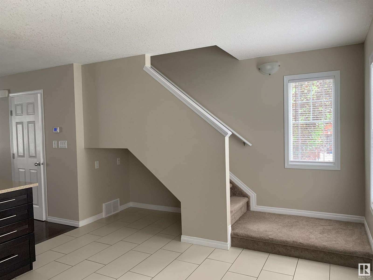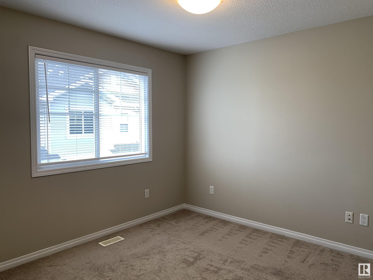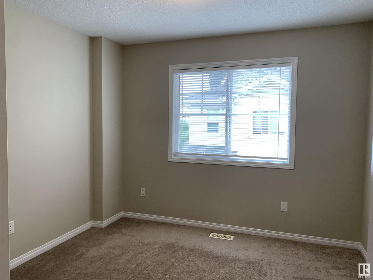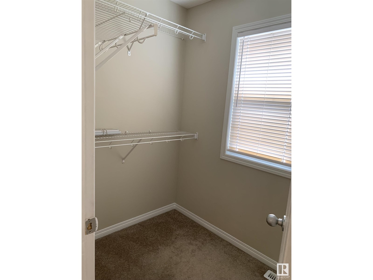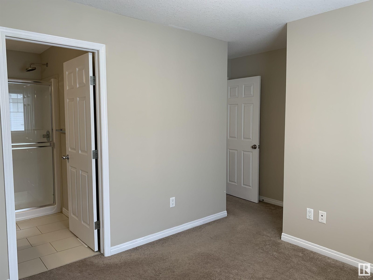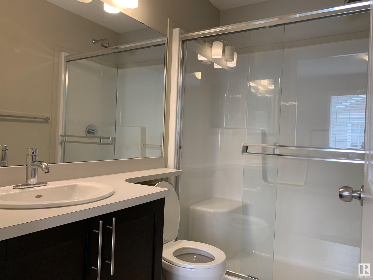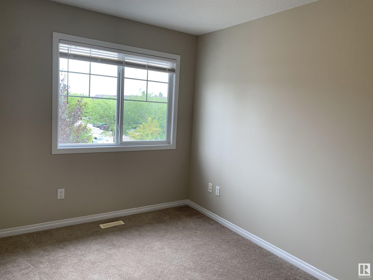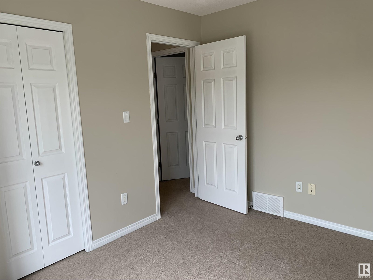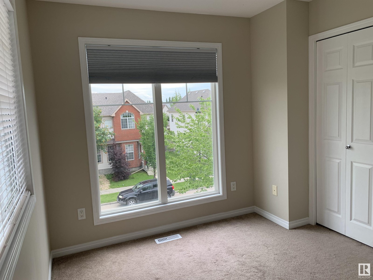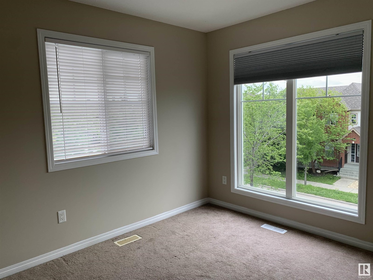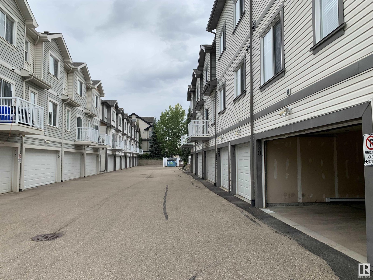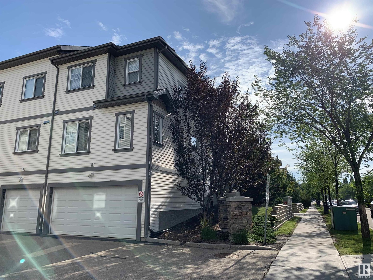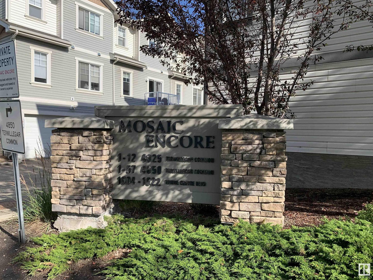#20 4850 Terwillegar Common Nw Edmonton, Alberta T6R 0T6
$365,000Maintenance, Exterior Maintenance, Insurance, Landscaping, Property Management, Other, See Remarks
$207.05 Monthly
Maintenance, Exterior Maintenance, Insurance, Landscaping, Property Management, Other, See Remarks
$207.05 MonthlyStep through the serene garden courtyard and into this beautifully maintained end unit townhouse, nestled in one of most sought-after neighborhoods. From the moment you arrive, you'll feel like you've walked into a living masterpiece.Inside, the bright and spacious living room welcomes you with stunning views of the courtyard. The open-concept design flows seamlessly into the dining area and a modern kitchen featuring stainless steel appliances, quartz countertops, and a raised eating bar. Upstairs, you'll find a generous primary suite complete with a 3-piece ensuite and walk-in closet, along with two additional bedrooms and a full 4-piece bathroom. The ground level offers a convenient laundry and utility space, and grants direct access to the double attached garage.Freshly painted throughout with brand-new blinds, this home is truly move-in ready. Whether you're looking for your dream home or a smart investment opportunity, this gem is ready to impress. (id:46923)
Property Details
| MLS® Number | E4449879 |
| Property Type | Single Family |
| Neigbourhood | South Terwillegar |
| Amenities Near By | Public Transit, Shopping |
| Features | Paved Lane, No Animal Home, No Smoking Home |
Building
| Bathroom Total | 3 |
| Bedrooms Total | 3 |
| Appliances | Dishwasher, Dryer, Garage Door Opener, Microwave Range Hood Combo, Refrigerator, Stove, Washer, Window Coverings |
| Basement Development | Unfinished |
| Basement Type | Partial (unfinished) |
| Constructed Date | 2013 |
| Construction Style Attachment | Attached |
| Half Bath Total | 1 |
| Heating Type | Forced Air |
| Stories Total | 2 |
| Size Interior | 1,235 Ft2 |
| Type | Row / Townhouse |
Parking
| Attached Garage |
Land
| Acreage | No |
| Fence Type | Fence |
| Land Amenities | Public Transit, Shopping |
Rooms
| Level | Type | Length | Width | Dimensions |
|---|---|---|---|---|
| Main Level | Living Room | 3.05 m | 4.09 m | 3.05 m x 4.09 m |
| Main Level | Dining Room | 2.96 m | 1.71 m | 2.96 m x 1.71 m |
| Main Level | Kitchen | 2.96 m | 4.1 m | 2.96 m x 4.1 m |
| Upper Level | Primary Bedroom | 3.16 m | 3.03 m | 3.16 m x 3.03 m |
| Upper Level | Bedroom 2 | 2.56 m | 4.35 m | 2.56 m x 4.35 m |
| Upper Level | Bedroom 3 | 3.25 m | 2.73 m | 3.25 m x 2.73 m |
https://www.realtor.ca/real-estate/28657275/20-4850-terwillegar-common-nw-edmonton-south-terwillegar
Contact Us
Contact us for more information
Ying Liu
Associate
(780) 449-3499
510- 800 Broadmoor Blvd
Sherwood Park, Alberta T8A 4Y6
(780) 449-2800
(780) 449-3499

