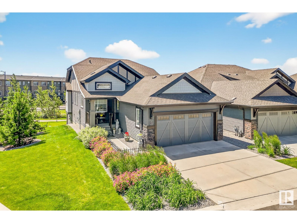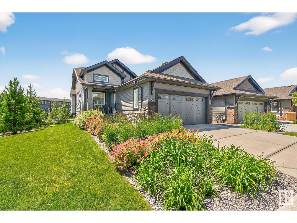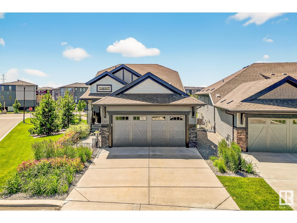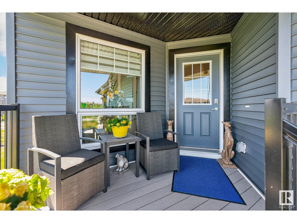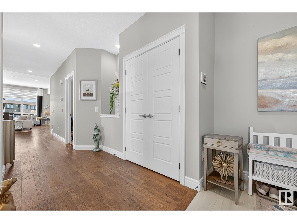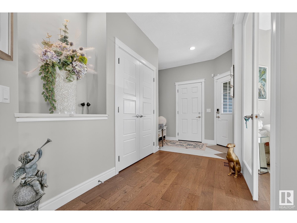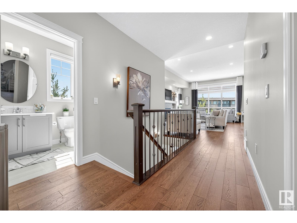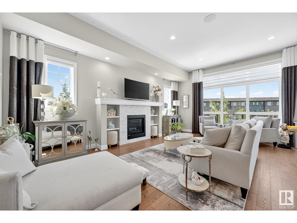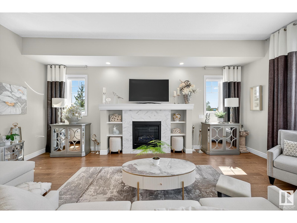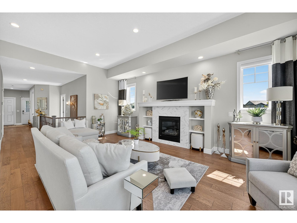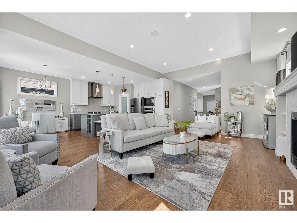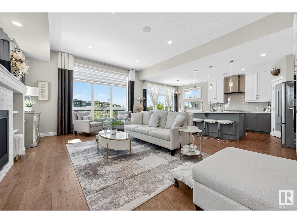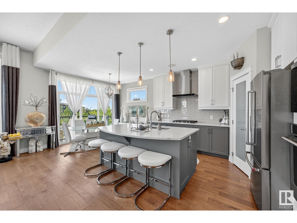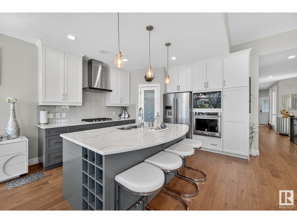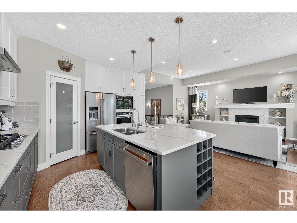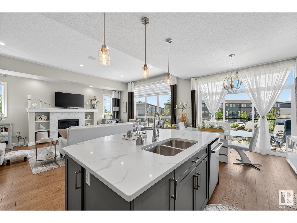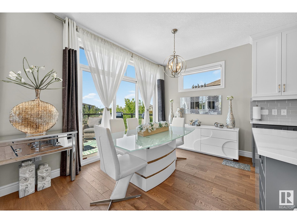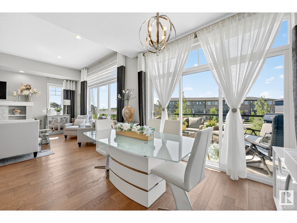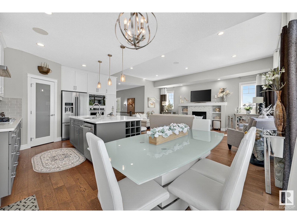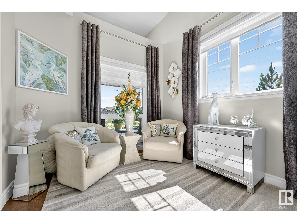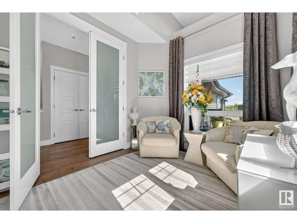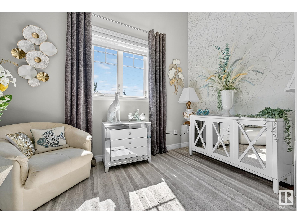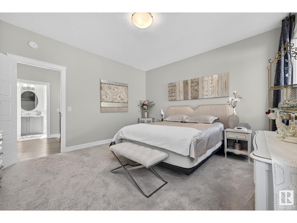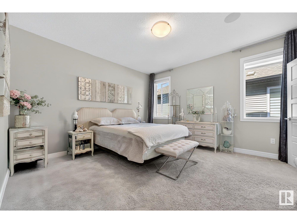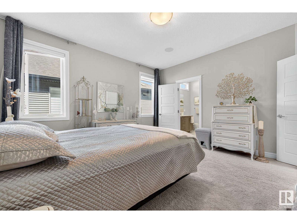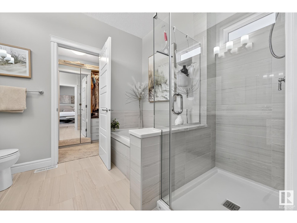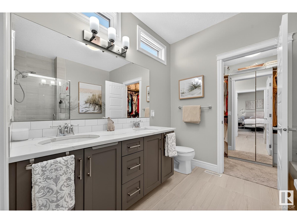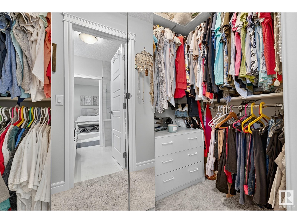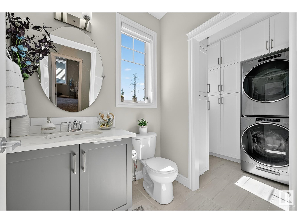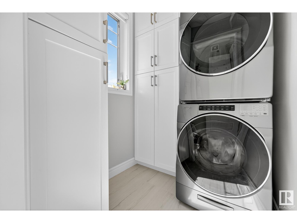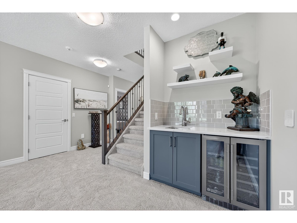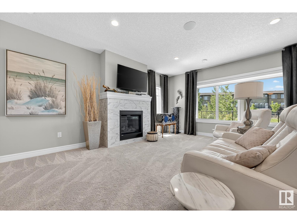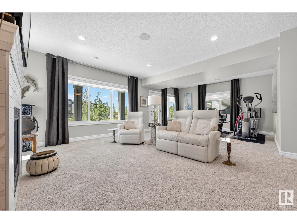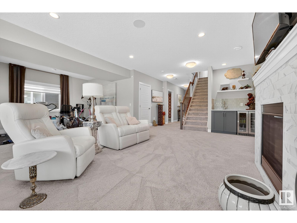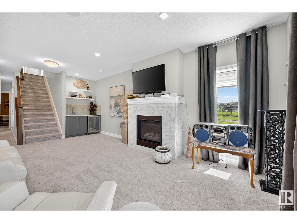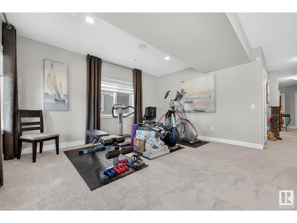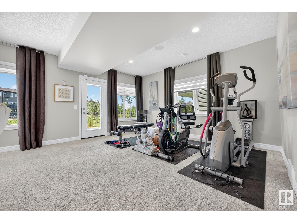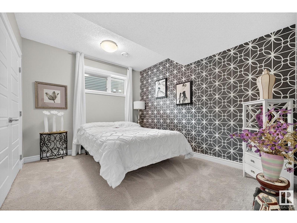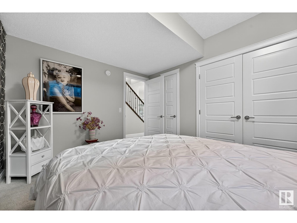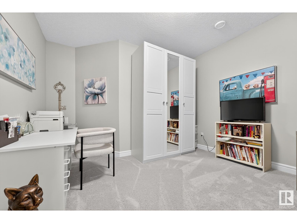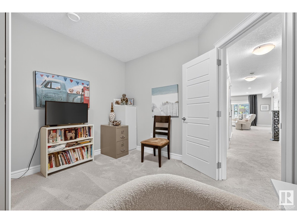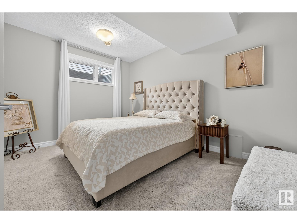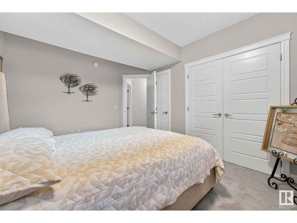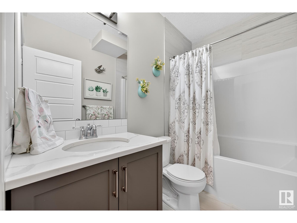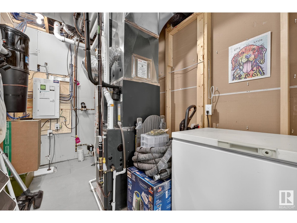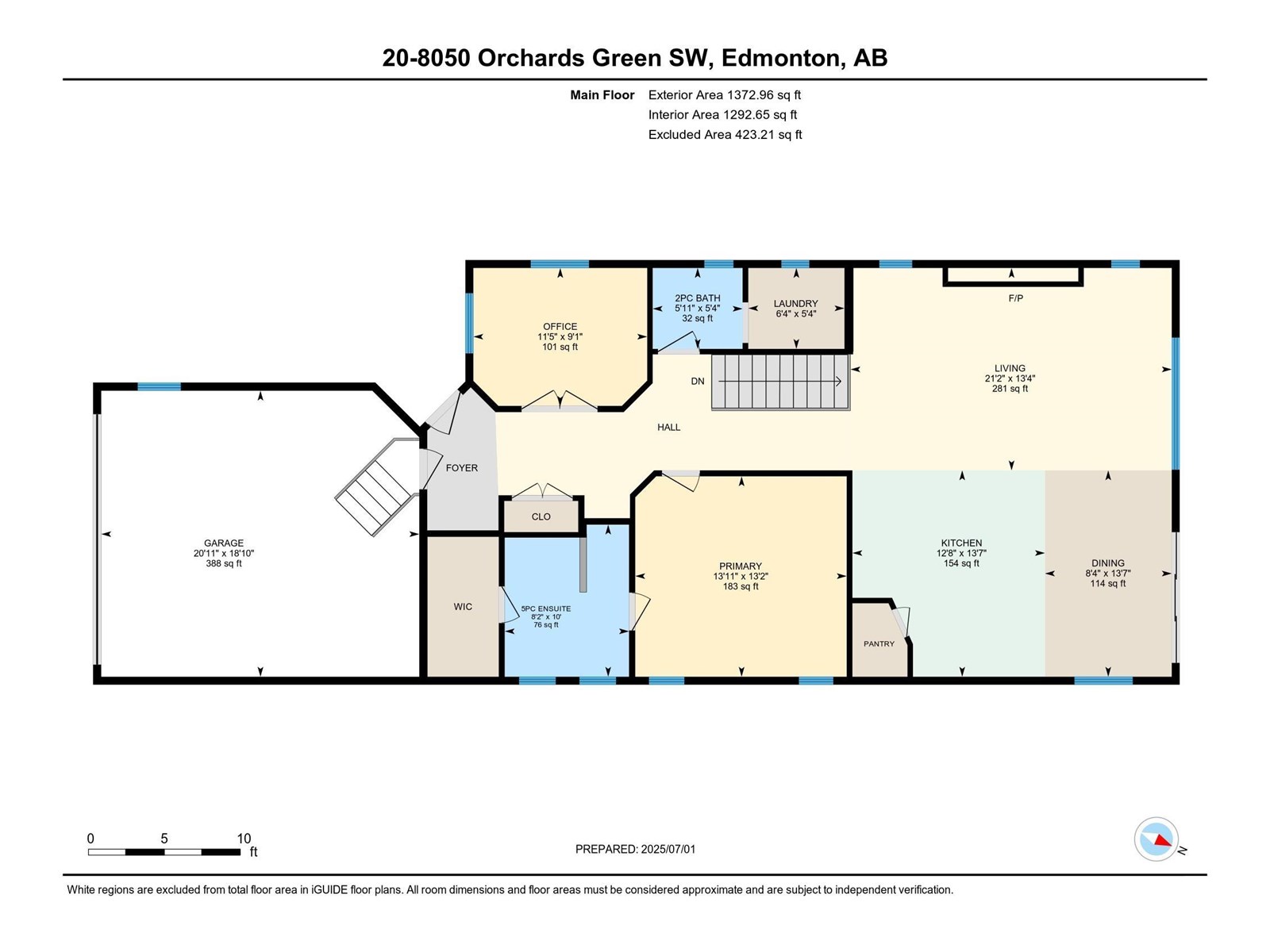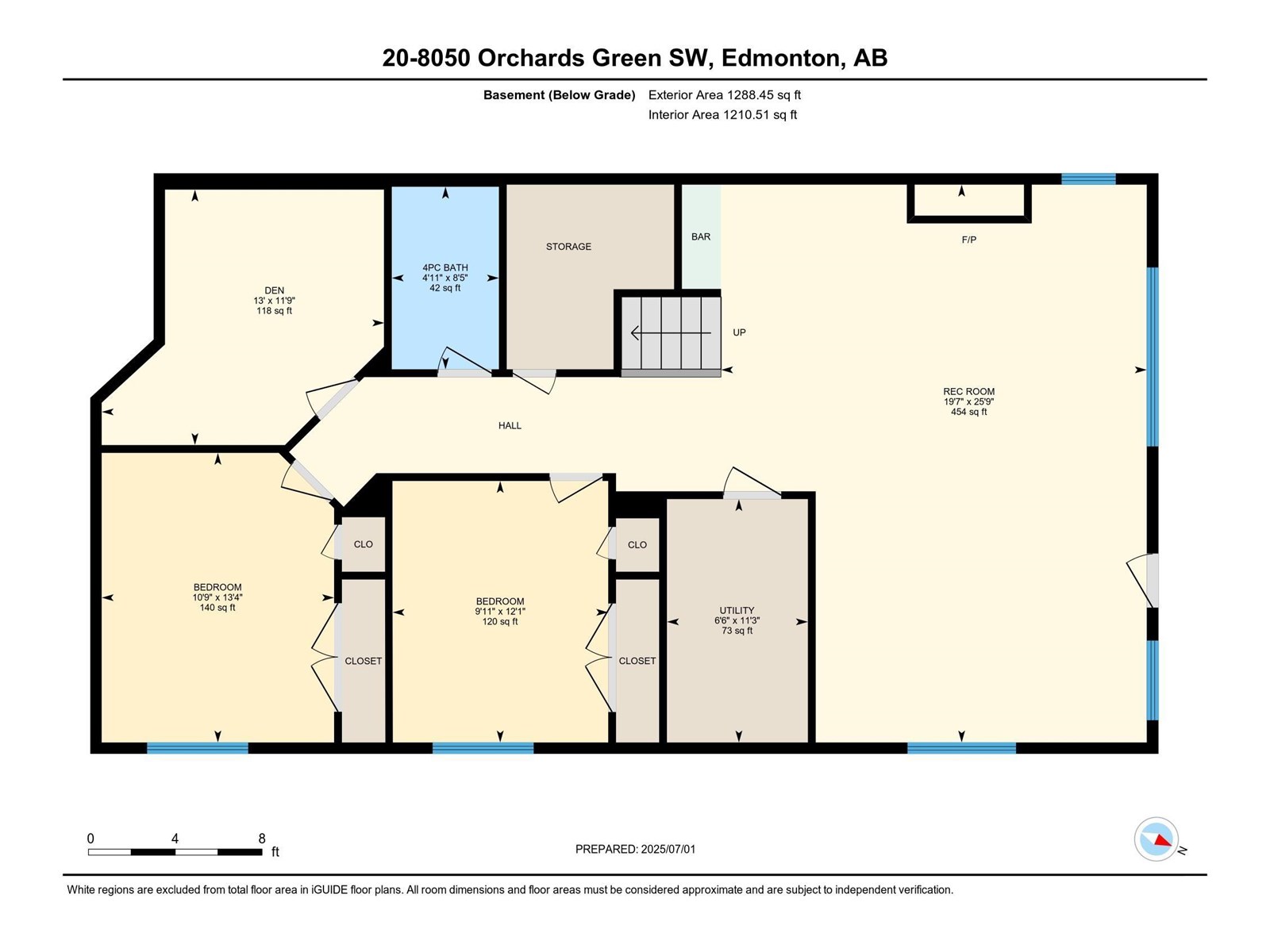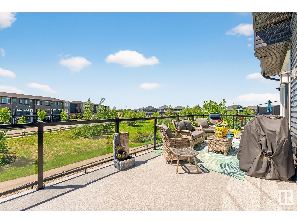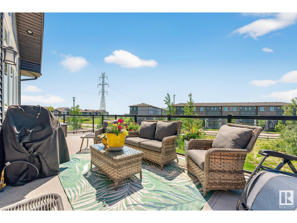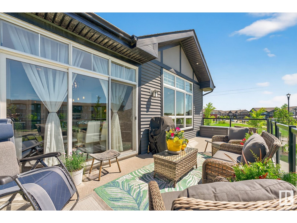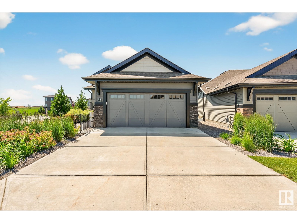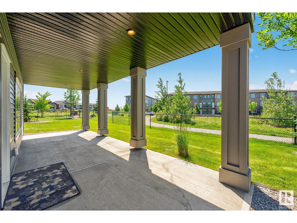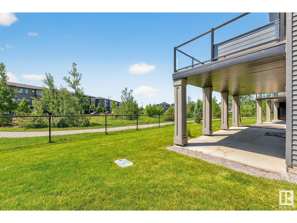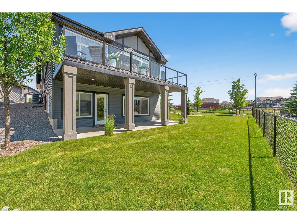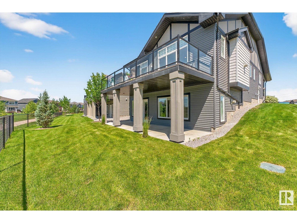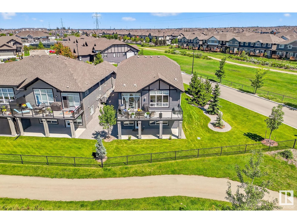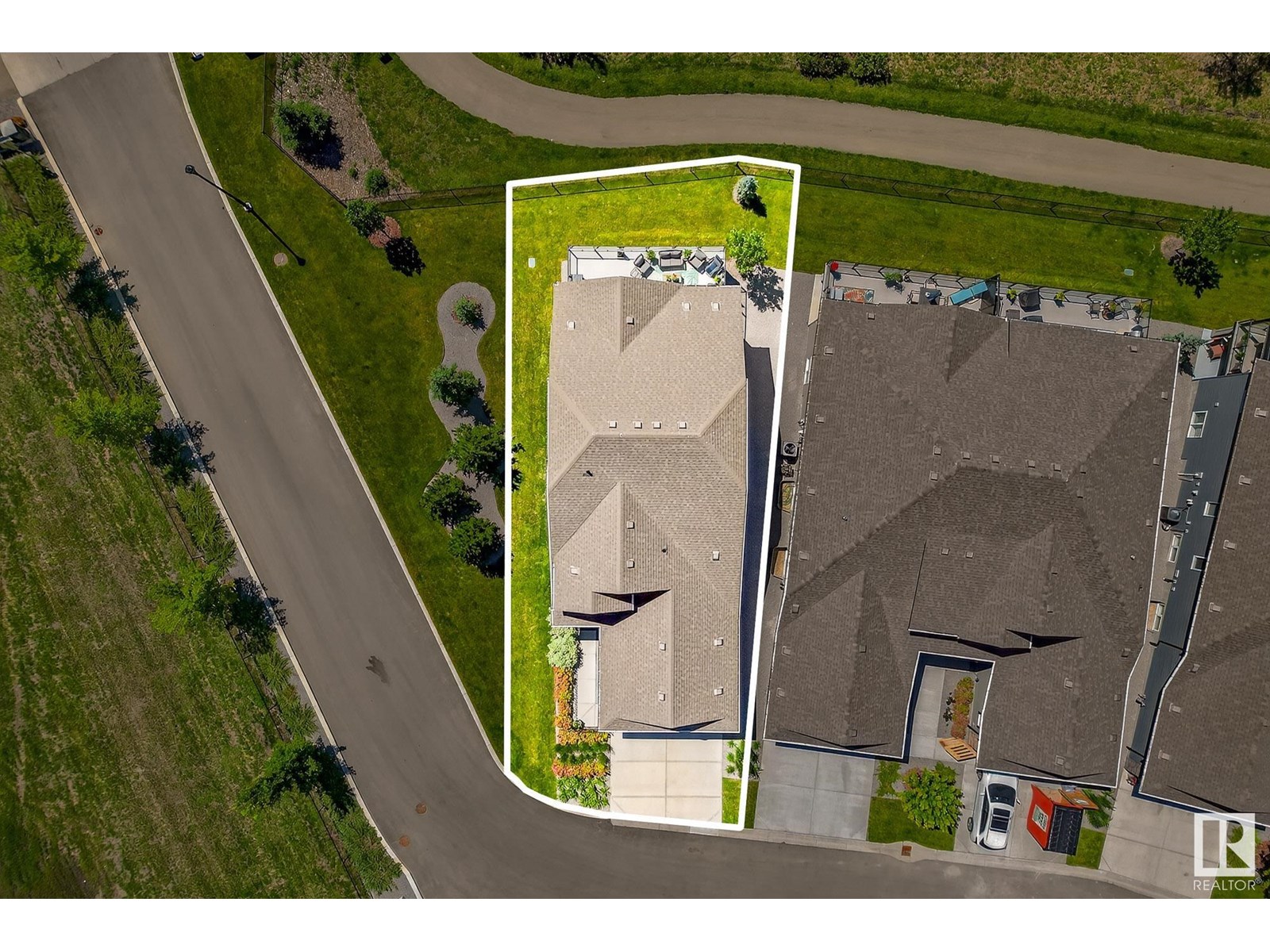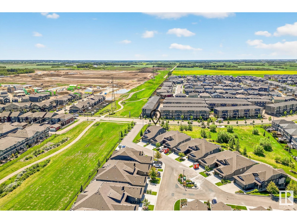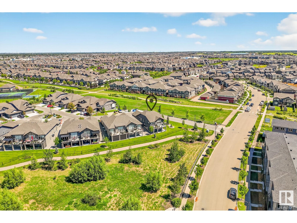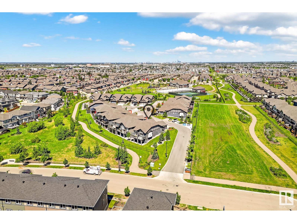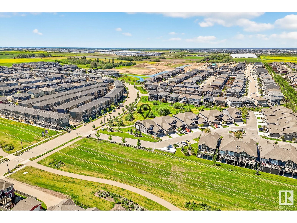#20 8050 Orchards Gr Sw Edmonton, Alberta T6X 2N2
$789,900Maintenance, Exterior Maintenance, Landscaping, Other, See Remarks, Property Management
$462.50 Monthly
Maintenance, Exterior Maintenance, Landscaping, Other, See Remarks, Property Management
$462.50 MonthlyExperience elevated living in this exquisite former showhome in the Vistas at Orchards—a rare walkout bungalow offering 2,600+sqft of designer-crafted space with private southwest exposure backing a scenic walking path. From the soaring entry to the rich engineered hardwood flooring, iron railings, and expansive triple-pane windows, every detail exudes sophistication. The chef-inspired kitchen features floor-to-ceiling cabinetry, quartz counters, and high-end built-in appliances. Relax by one of 2 elegant fireplaces or step onto the sun-drenched deck with glass railings. The luxurious primary suite offers a spa-like 5-pc ensuite and walk-in closet. The finished walkout basement includes 2 bedrooms, second den, rec room, bar area, and a full-width concrete patio. Complete w/Bose built-in speakers, air conditioning, custom drapes, heated double garage, and maintenance-free living. Enjoy exclusive access to trails, schools, parks & easy connectivity to shops and major routes to the city. (id:46923)
Property Details
| MLS® Number | E4445715 |
| Property Type | Single Family |
| Neigbourhood | The Orchards At Ellerslie |
| Amenities Near By | Airport, Park, Golf Course, Public Transit, Schools, Shopping |
| Features | Corner Site |
| Parking Space Total | 4 |
| Structure | Deck, Patio(s) |
Building
| Bathroom Total | 3 |
| Bedrooms Total | 3 |
| Amenities | Ceiling - 10ft, Ceiling - 9ft |
| Appliances | Alarm System, Dishwasher, Dryer, Garage Door Opener, Hood Fan, Oven - Built-in, Microwave, Refrigerator, Stove, Washer, Window Coverings, Wine Fridge |
| Architectural Style | Bungalow |
| Basement Development | Finished |
| Basement Features | Walk Out |
| Basement Type | Full (finished) |
| Ceiling Type | Vaulted |
| Constructed Date | 2019 |
| Cooling Type | Central Air Conditioning |
| Half Bath Total | 1 |
| Heating Type | Forced Air |
| Stories Total | 1 |
| Size Interior | 1,373 Ft2 |
| Type | House |
Parking
| Attached Garage | |
| Heated Garage |
Land
| Acreage | No |
| Land Amenities | Airport, Park, Golf Course, Public Transit, Schools, Shopping |
| Size Irregular | 572.73 |
| Size Total | 572.73 M2 |
| Size Total Text | 572.73 M2 |
Rooms
| Level | Type | Length | Width | Dimensions |
|---|---|---|---|---|
| Lower Level | Family Room | Measurements not available | ||
| Lower Level | Bedroom 2 | Measurements not available | ||
| Lower Level | Bedroom 3 | Measurements not available | ||
| Main Level | Living Room | Measurements not available | ||
| Main Level | Dining Room | Measurements not available | ||
| Main Level | Kitchen | Measurements not available | ||
| Main Level | Den | Measurements not available | ||
| Main Level | Primary Bedroom | Measurements not available |
Contact Us
Contact us for more information

Robby Halabi
Manager
(587) 415-8555
(833) 705-8785
rimrockrealestate.ca/
www.facebook.com/LUXURYEDMONTON/
www.linkedin.com/in/robbyhalabi
130-14101 West Block
Edmonton, Alberta T5N 1L5
(780) 705-8785
www.rimrockrealestate.ca/

