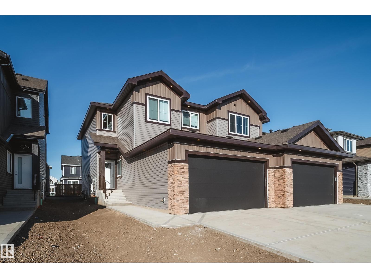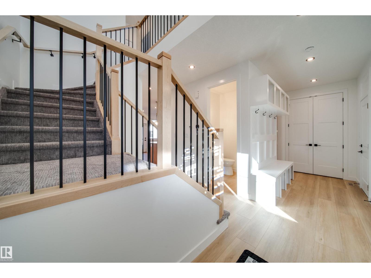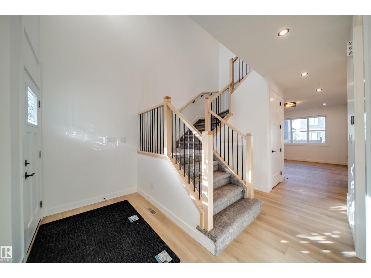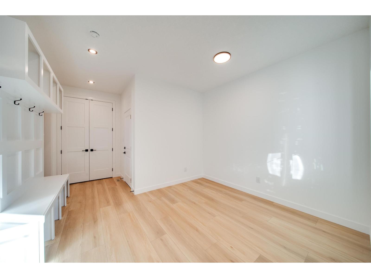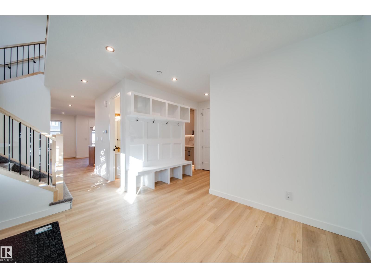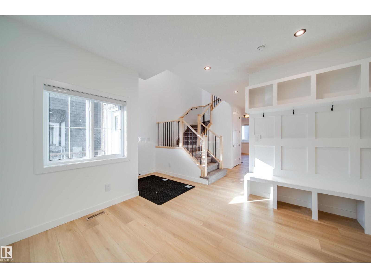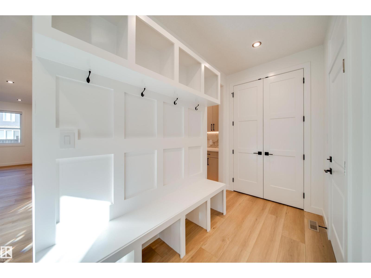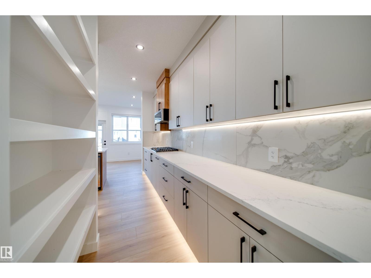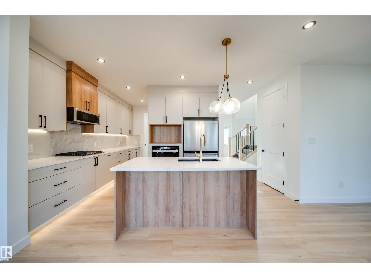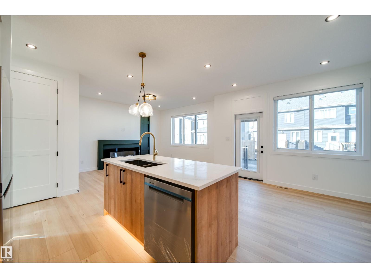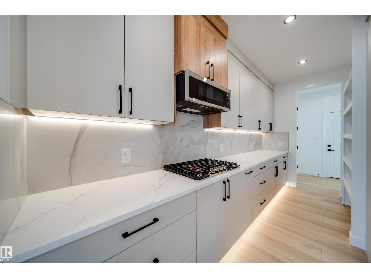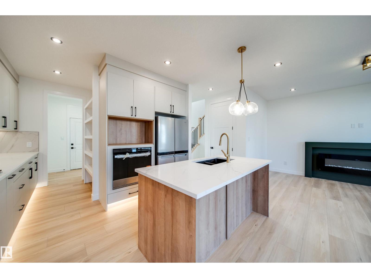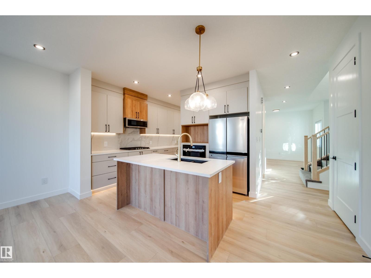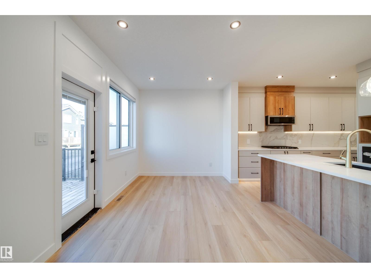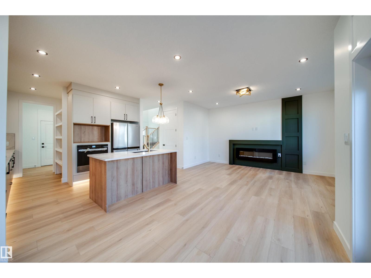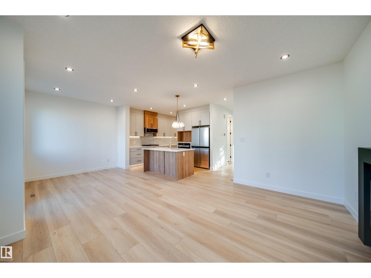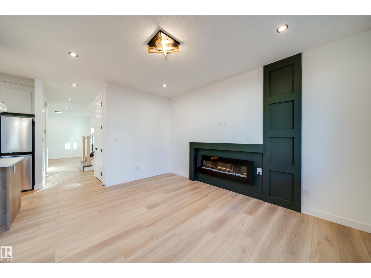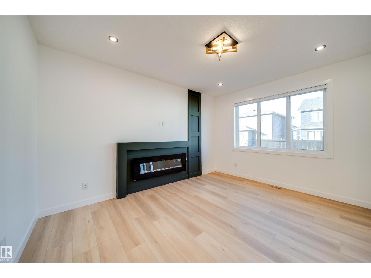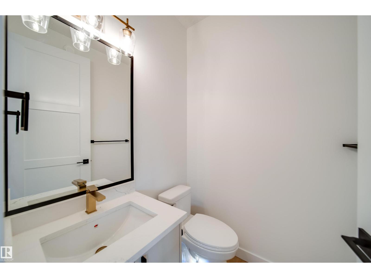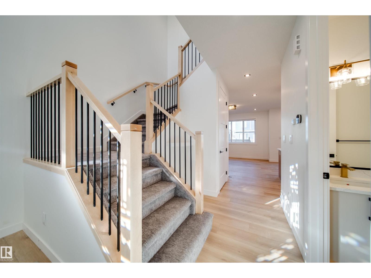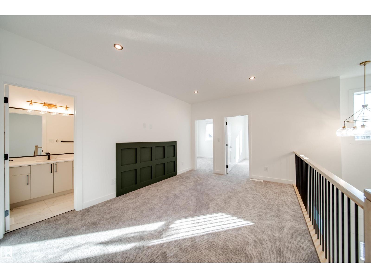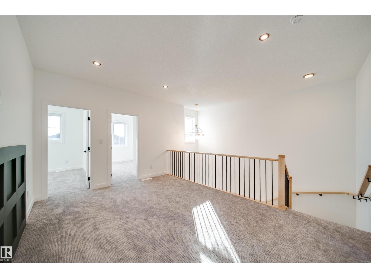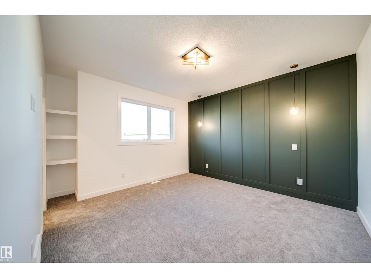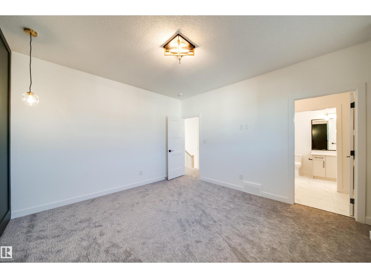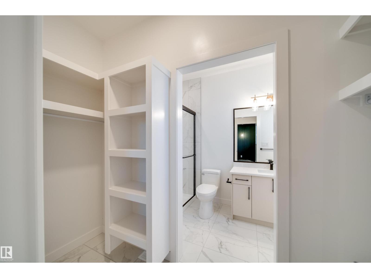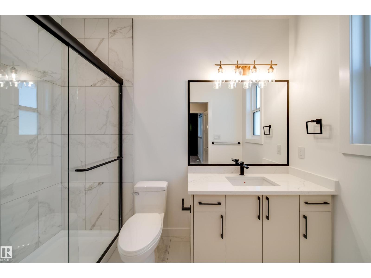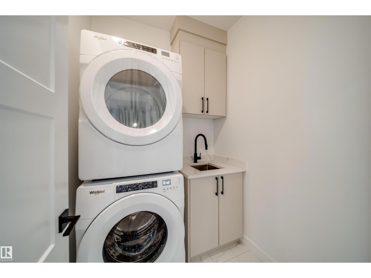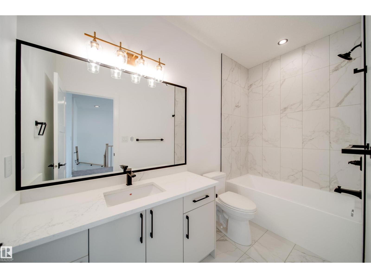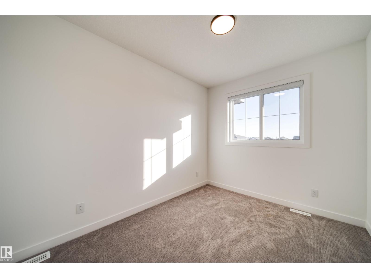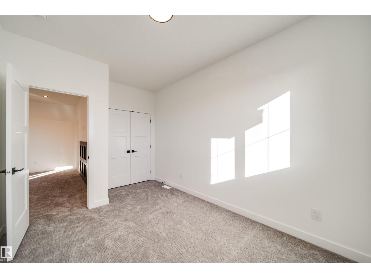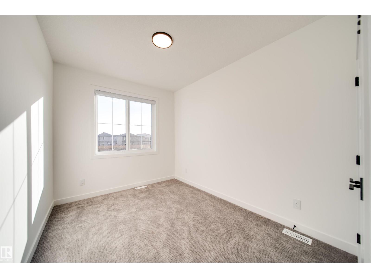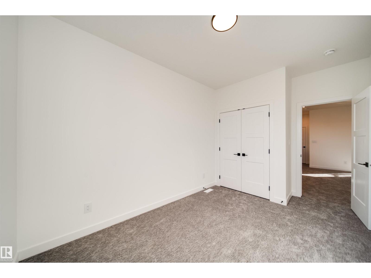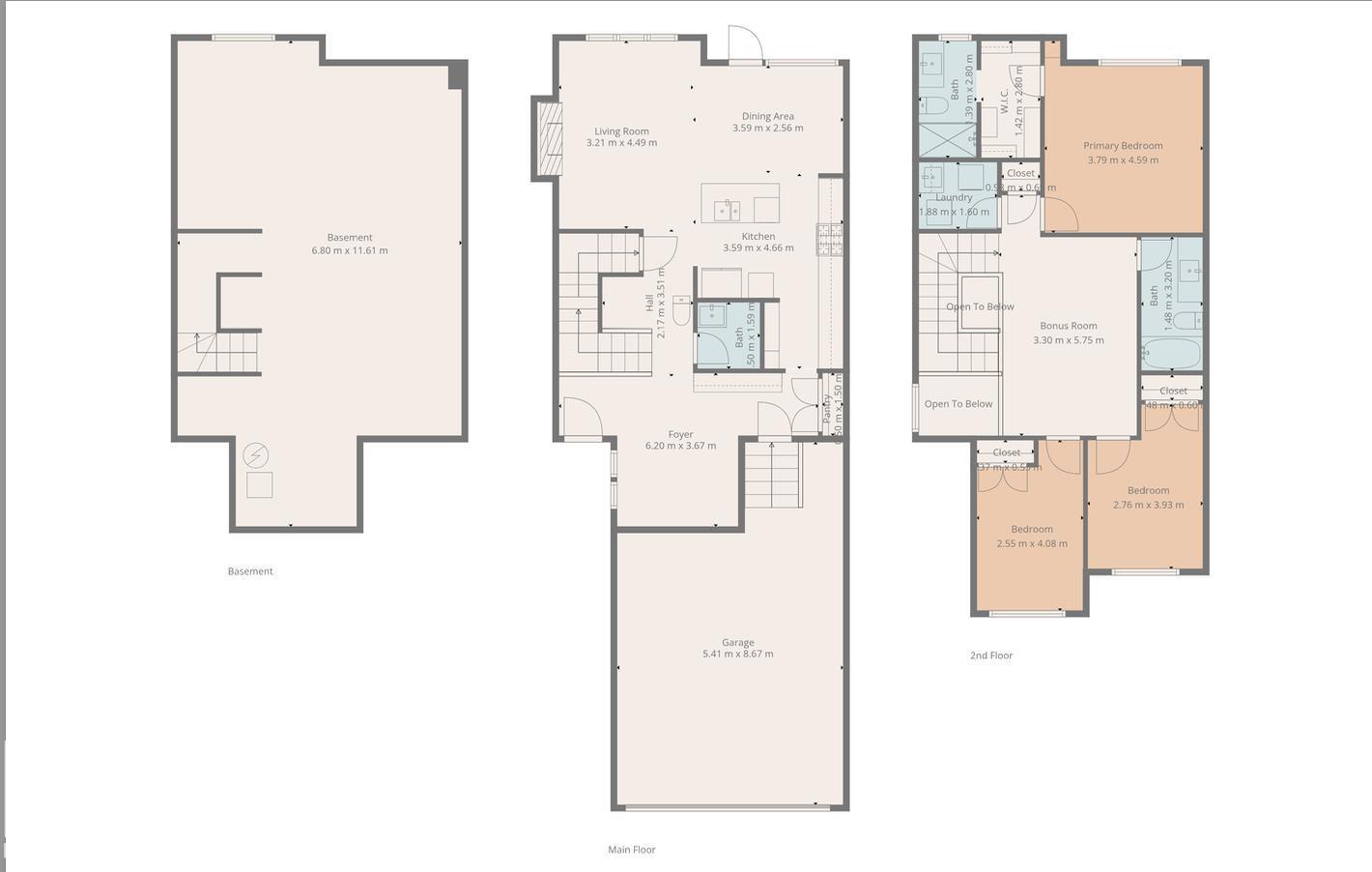20 Blackbird Bn Fort Saskatchewan, Alberta T8L 0G6
$499,900
This beautifully designed BRAND NEW half duplex greets you w/ a GRAND open-to-above entrance & a large front foyer that can easily accommodate an open-concept office. Enjoy UPGRADES like WINDOW COVERINGS, 9'ceilings, 8'doors, LVP flooring, maple railing&Ecobee wifi thermostat. Kitchen impresses w/EXTENDED walk-thru pantry, QUARTZ countertops, UPGRADED cabinetry, tile backsplash, & FULL WHIRLPOOL APPLIANCE PACKAGE incl. GAS cooktop & built-in wall oven. The bright open-concept living & dining area, anchored by a cozy electric fireplace & feature wall, creates the perfect space to unwind. Upstairs, find 3 generous bedrms & 2 bathrms w/TILE SURROUND showers incld. primary retreat w/ WIC & 3pc ensuite, plus laundry w/SINK & built-in cabinetry & SPACIOUS bonus rm. SIDE ENTRY to the unfinished basement awaits your personal touch. OVERSIZED DOUBLE attached garage w/drain & extended driveway provides extra parking. Step outside to your yard & private deck w/glass privacy panels. Minutes to all major amenities. (id:46923)
Open House
This property has open houses!
1:00 pm
Ends at:3:00 pm
Property Details
| MLS® Number | E4463143 |
| Property Type | Single Family |
| Neigbourhood | South Fort |
| Amenities Near By | Playground, Schools, Shopping |
| Features | See Remarks, Closet Organizers, No Animal Home, No Smoking Home |
| Parking Space Total | 4 |
| Structure | Deck |
Building
| Bathroom Total | 3 |
| Bedrooms Total | 3 |
| Amenities | Ceiling - 9ft |
| Appliances | Dishwasher, Microwave Range Hood Combo, Oven - Built-in, Refrigerator, Washer/dryer Stack-up, Stove, Window Coverings |
| Basement Development | Unfinished |
| Basement Type | Full (unfinished) |
| Constructed Date | 2025 |
| Construction Style Attachment | Semi-detached |
| Fireplace Fuel | Electric |
| Fireplace Present | Yes |
| Fireplace Type | Insert |
| Half Bath Total | 1 |
| Heating Type | Forced Air |
| Stories Total | 2 |
| Size Interior | 1,730 Ft2 |
| Type | Duplex |
Parking
| Attached Garage |
Land
| Acreage | No |
| Land Amenities | Playground, Schools, Shopping |
Rooms
| Level | Type | Length | Width | Dimensions |
|---|---|---|---|---|
| Main Level | Living Room | 3.21 m | 3.21 m x Measurements not available | |
| Main Level | Dining Room | 3.59 m | 3.59 m x Measurements not available | |
| Main Level | Kitchen | 3.59 m | 3.59 m x Measurements not available | |
| Upper Level | Primary Bedroom | 3.79 m | 3.79 m x Measurements not available | |
| Upper Level | Bedroom 2 | 2.76 m | 2.76 m x Measurements not available | |
| Upper Level | Bedroom 3 | 2.55 m | 2.55 m x Measurements not available | |
| Upper Level | Bonus Room | 3.3 m | 3.3 m x Measurements not available |
https://www.realtor.ca/real-estate/29022544/20-blackbird-bn-fort-saskatchewan-south-fort
Contact Us
Contact us for more information

Chris K. Karampelas
Associate
(780) 450-6670
forsaleyeg.com/
www.facebook.com/search/top/?q=chris karampelas
4107 99 St Nw
Edmonton, Alberta T6E 3N4
(780) 450-6300
(780) 450-6670
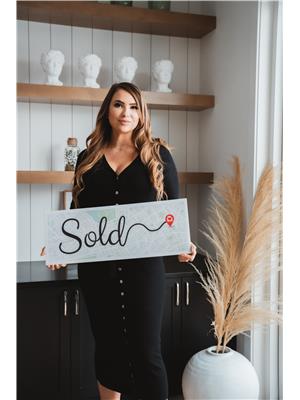
Jennifer L. Kitzan Mohammed
Associate
(780) 450-6670
www.forsaleyeg.com/
www.facebook.com/jennifer.kitzanmohammed
www.instagram.com/yeghomes/
4107 99 St Nw
Edmonton, Alberta T6E 3N4
(780) 450-6300
(780) 450-6670

