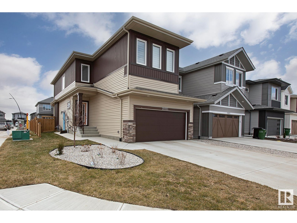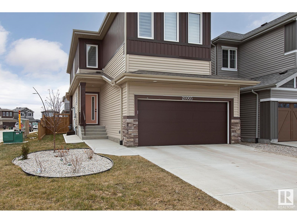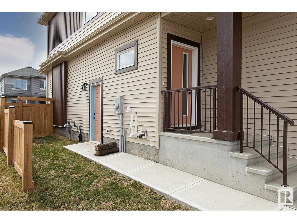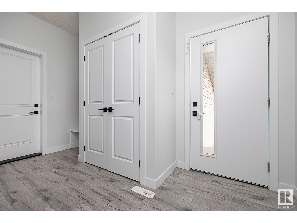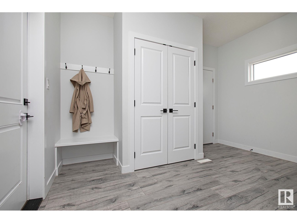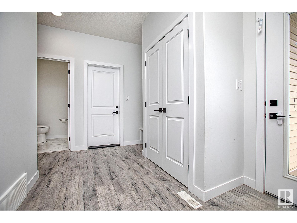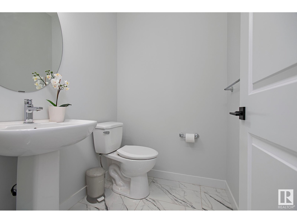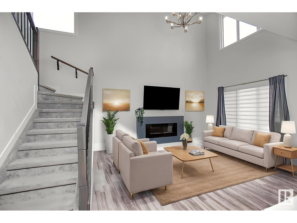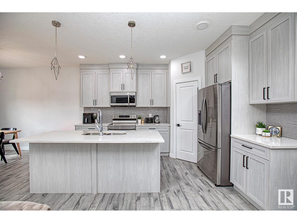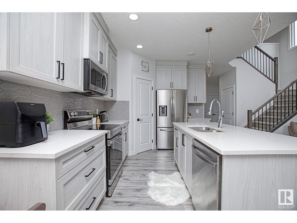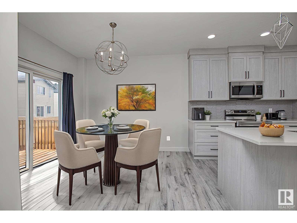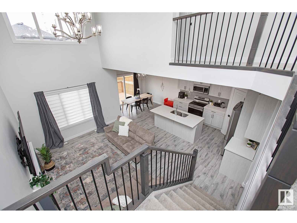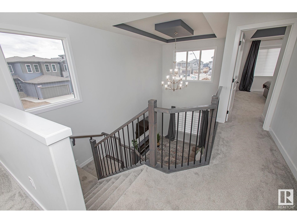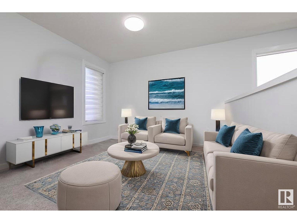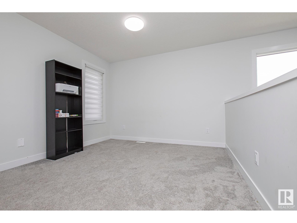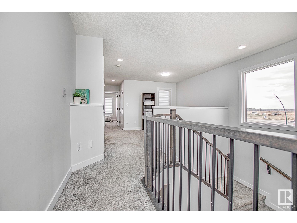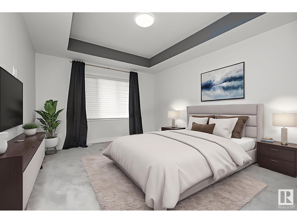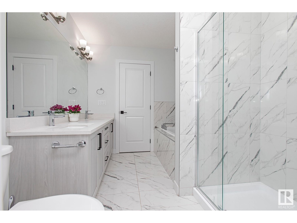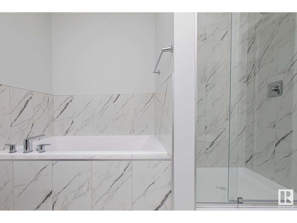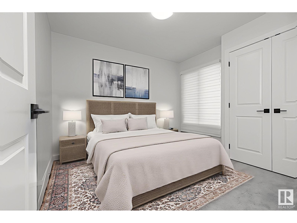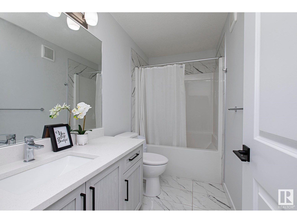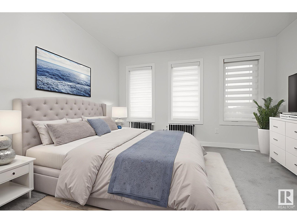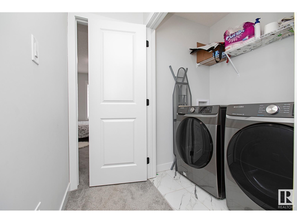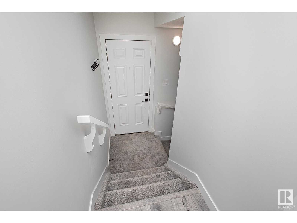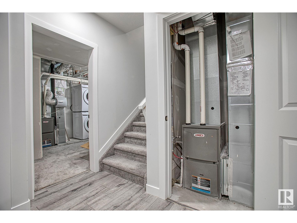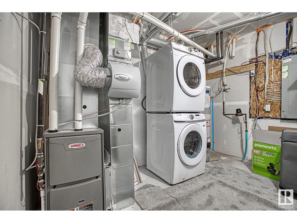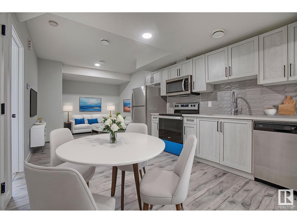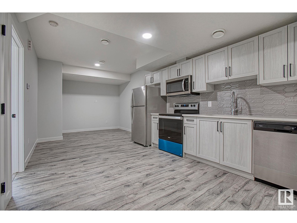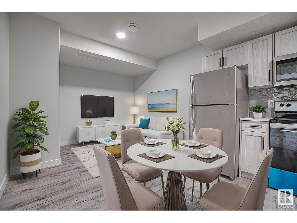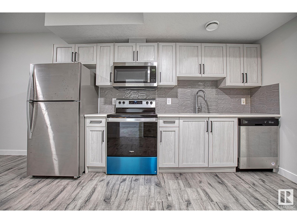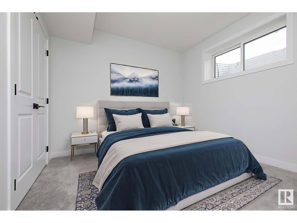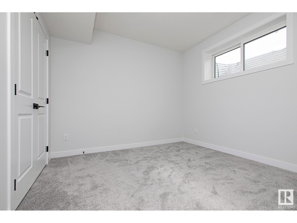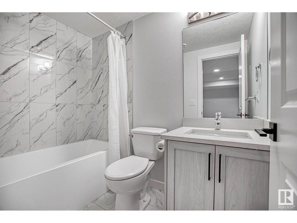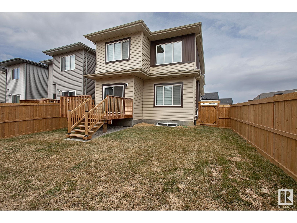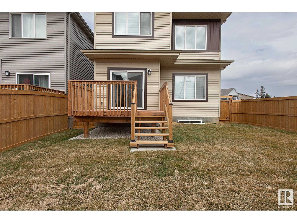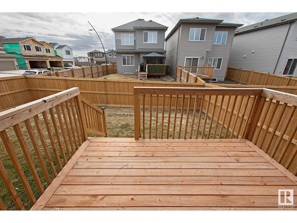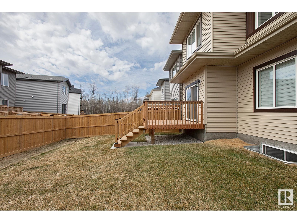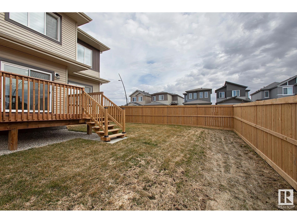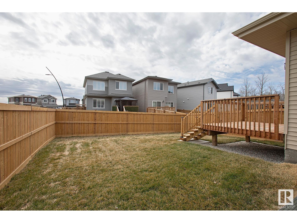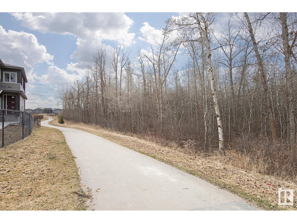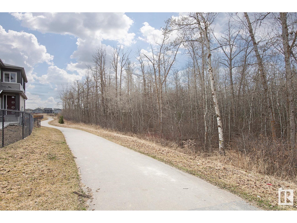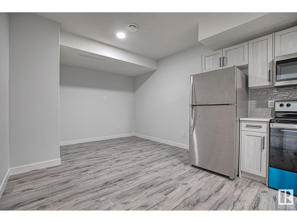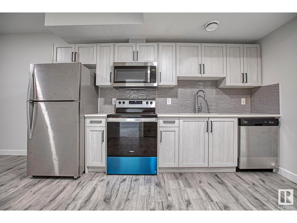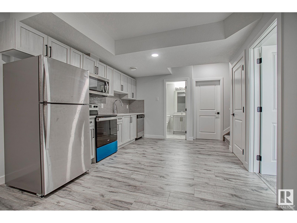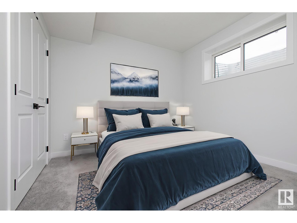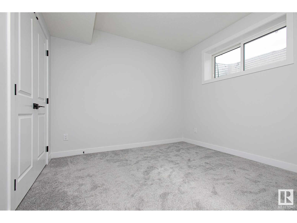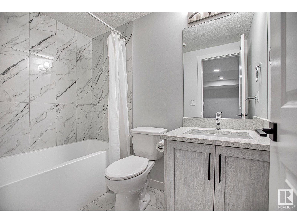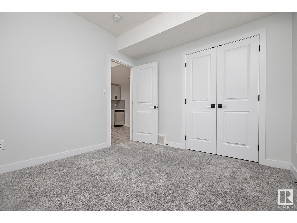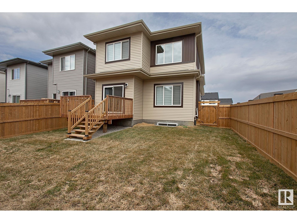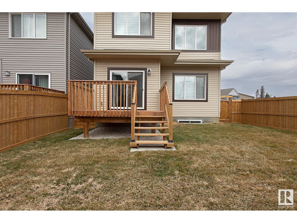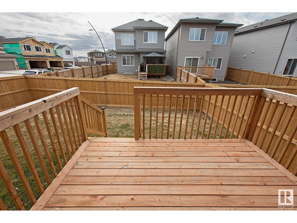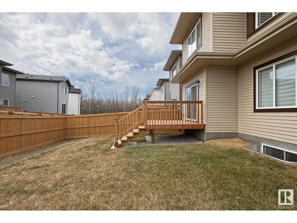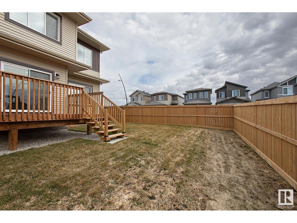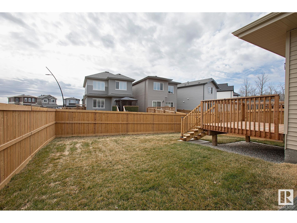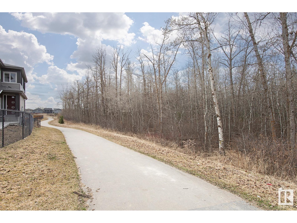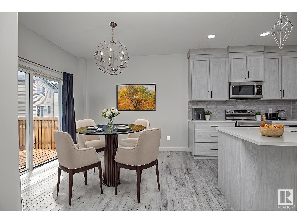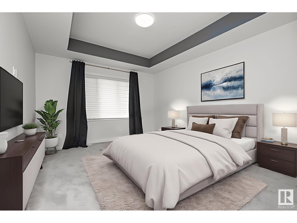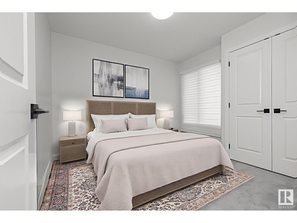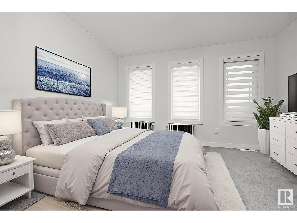20003 31 Avenue Nw Edmonton, Alberta T6M 1N7
$637,900
Beautiful 2-storey home w/legal basement suite & attached double garage in the desirable Uplands community in west Edmonton. Over 2,500 sq ft of finished living space incl. basement. Main floor features open-to-above ceilings, vinyl plank & tile flooring, chef’s kitchen w/SS appliances, quartz countertops, island & pantry. Spacious living room w/electric fireplace, dining area & deck overlooking backyard. Flooded w/natural light thanks to lg windows throughout. Upstairs offers a bonus room w/coffered ceilings, laundry, 3 bedrooms incl. a primary suite w/walk-in closet & 5-pc ensuite w/soaker tub. Legal basement suite has separate entrance, 1 bedroom, full bath, kitchen, laundry & open living space—perfect for rental income or extended family. Close to schools, shopping, healthcare & trails. A flawless, move-in ready home! (id:46923)
Property Details
| MLS® Number | E4435432 |
| Property Type | Single Family |
| Neigbourhood | The Uplands |
| Amenities Near By | Playground, Schools, Shopping |
| Features | See Remarks, Park/reserve |
Building
| Bathroom Total | 4 |
| Bedrooms Total | 4 |
| Amenities | Ceiling - 9ft |
| Appliances | Dryer, Garage Door Opener Remote(s), Garage Door Opener, Hood Fan, Washer/dryer Stack-up, Washer, Window Coverings, Refrigerator, Two Stoves, Dishwasher |
| Basement Development | Finished |
| Basement Features | Suite |
| Basement Type | Full (finished) |
| Constructed Date | 2022 |
| Construction Style Attachment | Detached |
| Fireplace Fuel | Electric |
| Fireplace Present | Yes |
| Fireplace Type | Insert |
| Half Bath Total | 1 |
| Heating Type | Forced Air |
| Stories Total | 2 |
| Size Interior | 1,765 Ft2 |
| Type | House |
Parking
| Attached Garage |
Land
| Acreage | No |
| Land Amenities | Playground, Schools, Shopping |
Rooms
| Level | Type | Length | Width | Dimensions |
|---|---|---|---|---|
| Basement | Bedroom 4 | 3.16 m | 3.36 m | 3.16 m x 3.36 m |
| Basement | Second Kitchen | 3.44 m | 3.9 m | 3.44 m x 3.9 m |
| Basement | Laundry Room | 4.29 m | 3.58 m | 4.29 m x 3.58 m |
| Main Level | Living Room | 3.84 m | 4.68 m | 3.84 m x 4.68 m |
| Main Level | Dining Room | 3.13 m | 3.57 m | 3.13 m x 3.57 m |
| Main Level | Kitchen | 4.31 m | 3.13 m | 4.31 m x 3.13 m |
| Upper Level | Primary Bedroom | 3.72 m | 4.38 m | 3.72 m x 4.38 m |
| Upper Level | Bedroom 2 | 3.08 m | 3.36 m | 3.08 m x 3.36 m |
| Upper Level | Bedroom 3 | 3.81 m | 4.1 m | 3.81 m x 4.1 m |
| Upper Level | Bonus Room | 3.82 m | 5.19 m | 3.82 m x 5.19 m |
| Upper Level | Laundry Room | Measurements not available |
https://www.realtor.ca/real-estate/28286776/20003-31-avenue-nw-edmonton-the-uplands
Contact Us
Contact us for more information

Janet S. Olson
Associate
www.facebook.com/JanetOlsonRealtor
www.linkedin.com/feed/
3400-10180 101 St Nw
Edmonton, Alberta T5J 3S4
(855) 623-6900
www.onereal.ca/

