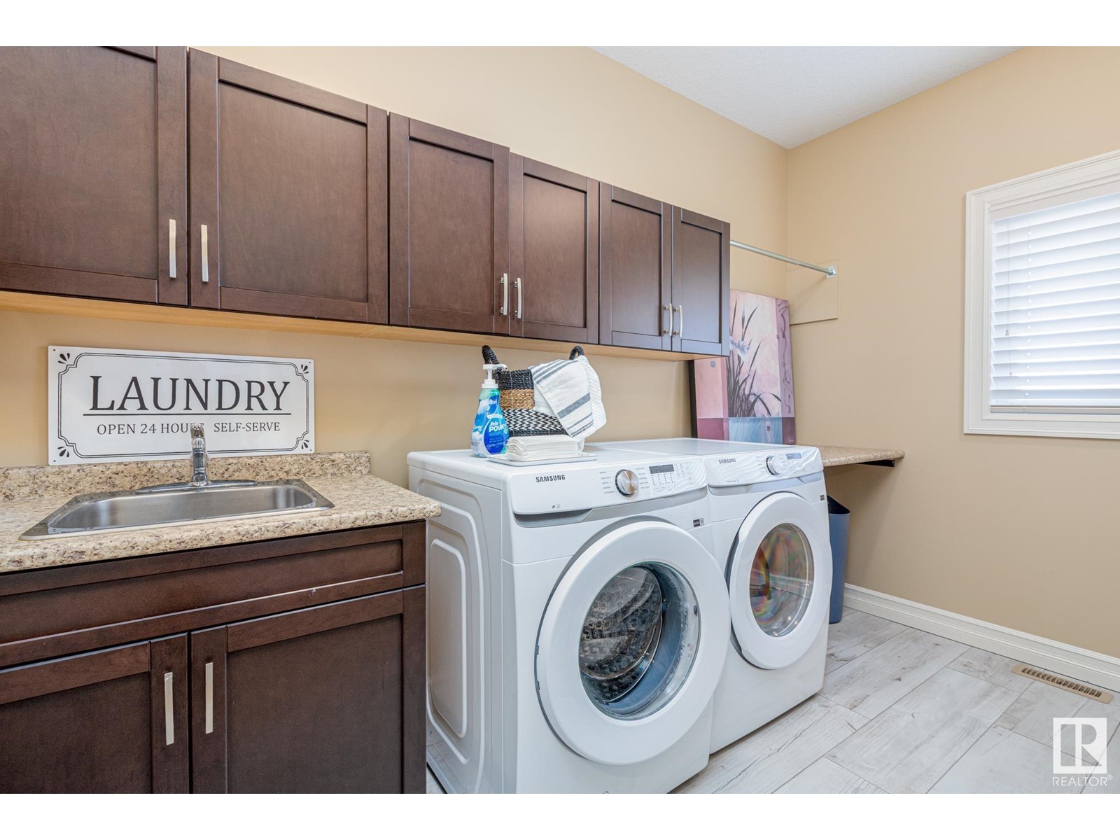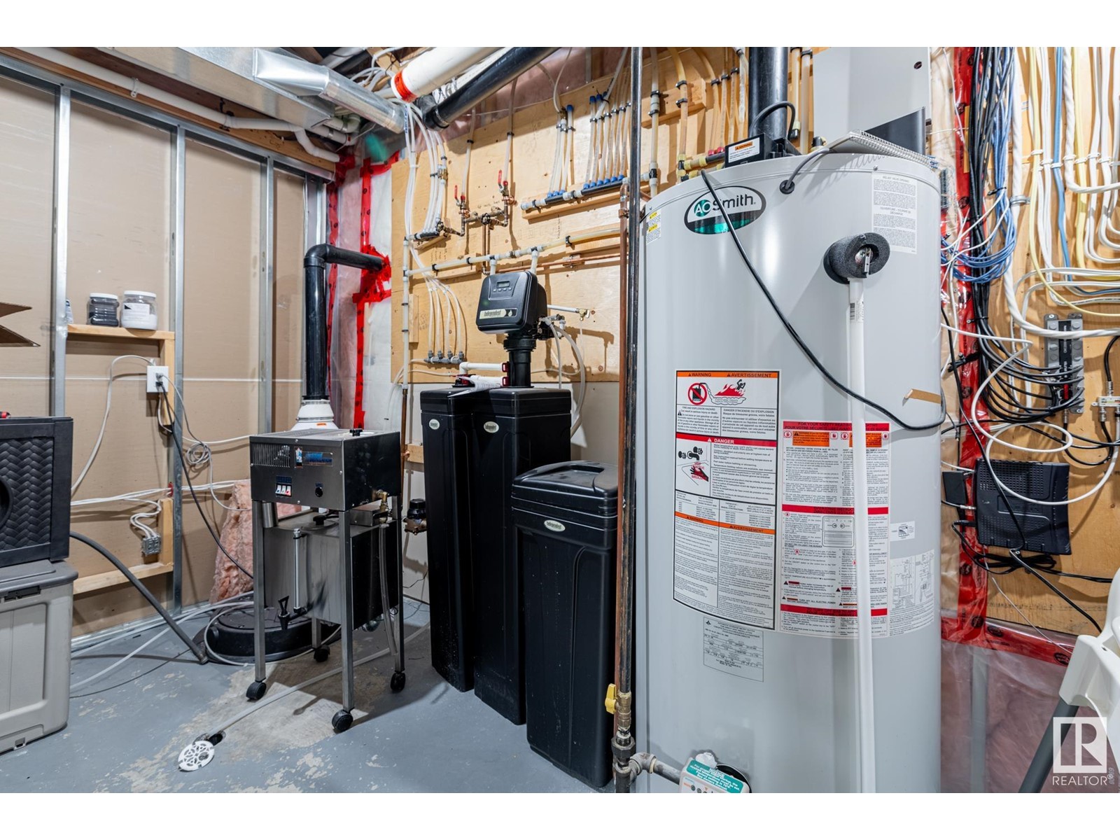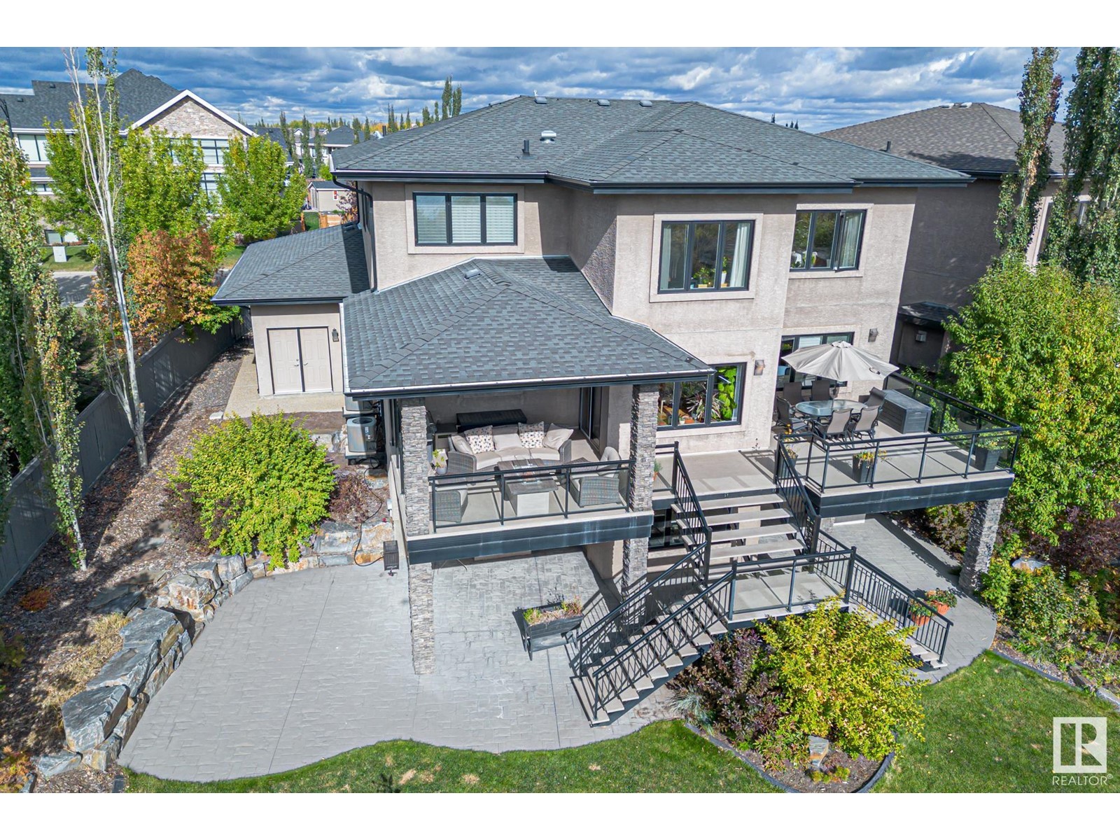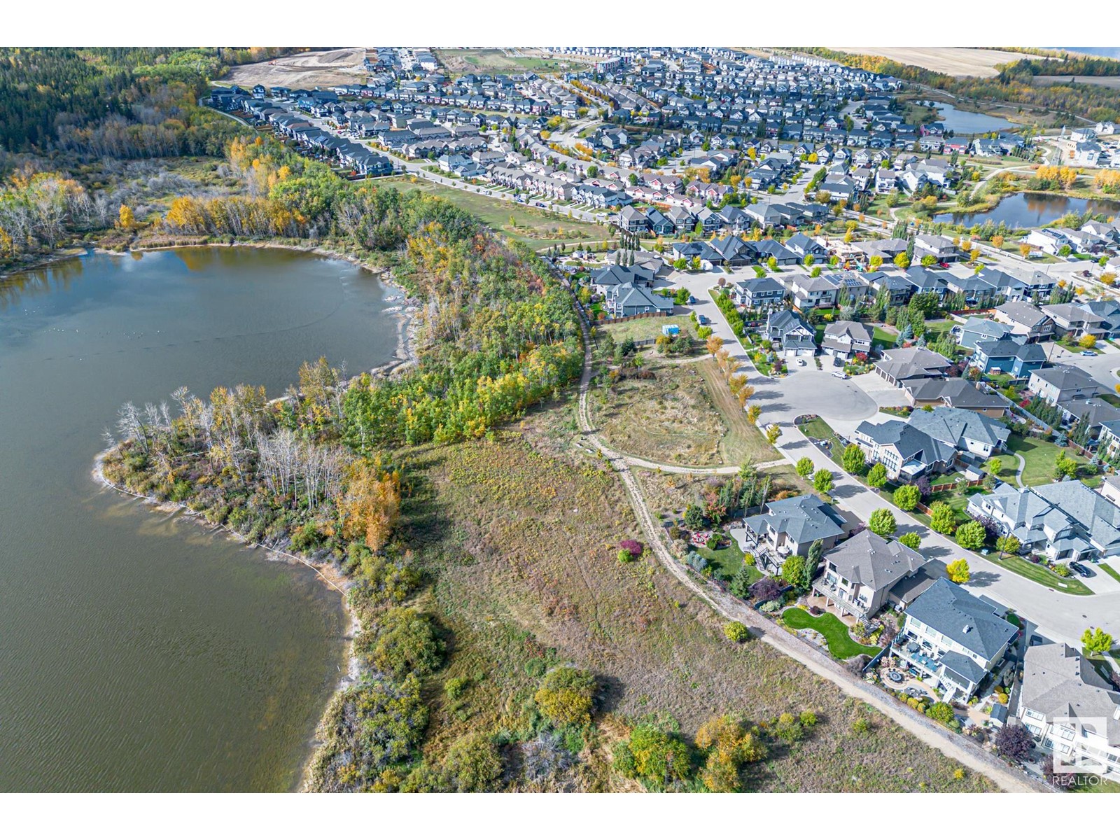20015 128 Av Nw Edmonton, Alberta T5S 0E6
$1,145,000
Nestled in a spectacular private setting backing onto Horseshoe Lake and the prestigious Glendale Golf Course, this stunning 3,060 sq. ft. two-storey walkout offers the perfect blend of indoor and outdoor living. Beautifully landscaped and featuring a spacious triple-car garage, this home boasts an open-concept main floor designed for both comfort and entertaining. A striking fireplace and a tranquil water feature add warmth and elegance to the space, creating an inviting atmosphere. A large office provides a quiet retreat, while the upper level hosts four generous bedrooms, including a luxurious primary suite with a spa-like ensuite featuring a separate tub and steam shower. The walkout basement is an entertainer’s dream, complete with a fantastic recreation space, a fifth bedroom, a fully equipped gym, and a radon mitigation system for added peace of mind. This exceptional property is a rare find in an unbeatable location! (id:46923)
Property Details
| MLS® Number | E4427657 |
| Property Type | Single Family |
| Neigbourhood | Trumpeter Area |
| Amenities Near By | Park, Golf Course |
| Community Features | Lake Privileges |
| Water Front Type | Waterfront On Lake |
Building
| Bathroom Total | 4 |
| Bedrooms Total | 5 |
| Appliances | Dryer, Garage Door Opener Remote(s), Garage Door Opener, Hood Fan, Stove, Central Vacuum, Washer, Water Softener, Window Coverings, Refrigerator, Dishwasher |
| Basement Development | Finished |
| Basement Features | Walk Out |
| Basement Type | Full (finished) |
| Constructed Date | 2011 |
| Construction Style Attachment | Detached |
| Cooling Type | Central Air Conditioning |
| Fireplace Fuel | Gas |
| Fireplace Present | Yes |
| Fireplace Type | Unknown |
| Half Bath Total | 1 |
| Heating Type | Forced Air |
| Stories Total | 2 |
| Size Interior | 3,060 Ft2 |
| Type | House |
Parking
| Detached Garage |
Land
| Acreage | No |
| Fence Type | Fence |
| Land Amenities | Park, Golf Course |
| Size Irregular | 991.39 |
| Size Total | 991.39 M2 |
| Size Total Text | 991.39 M2 |
| Surface Water | Ponds |
Rooms
| Level | Type | Length | Width | Dimensions |
|---|---|---|---|---|
| Lower Level | Family Room | 12.33 m | 5.9 m | 12.33 m x 5.9 m |
| Lower Level | Bedroom 5 | 4.08 m | 3.58 m | 4.08 m x 3.58 m |
| Main Level | Living Room | 5.98 m | 5.19 m | 5.98 m x 5.19 m |
| Main Level | Dining Room | 3.79 m | 3.18 m | 3.79 m x 3.18 m |
| Main Level | Kitchen | 4.68 m | 3.81 m | 4.68 m x 3.81 m |
| Main Level | Den | 4.76 m | 4.26 m | 4.76 m x 4.26 m |
| Main Level | Breakfast | 3.62 m | 2.14 m | 3.62 m x 2.14 m |
| Main Level | Mud Room | 4.24 m | 2.87 m | 4.24 m x 2.87 m |
| Upper Level | Primary Bedroom | 4.95 m | 4.68 m | 4.95 m x 4.68 m |
| Upper Level | Bedroom 2 | 4.61 m | 3.66 m | 4.61 m x 3.66 m |
| Upper Level | Bedroom 3 | 4.48 m | 3.61 m | 4.48 m x 3.61 m |
| Upper Level | Bedroom 4 | 4.48 m | 3.72 m | 4.48 m x 3.72 m |
| Upper Level | Laundry Room | 3.48 m | 3.24 m | 3.48 m x 3.24 m |
https://www.realtor.ca/real-estate/28081704/20015-128-av-nw-edmonton-trumpeter-area
Contact Us
Contact us for more information
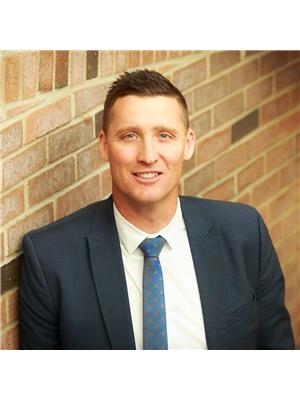
David Morris Pickering
Associate
(780) 458-6619
9919 149 St Nw
Edmonton, Alberta T5P 1K7
(780) 760-6424

























