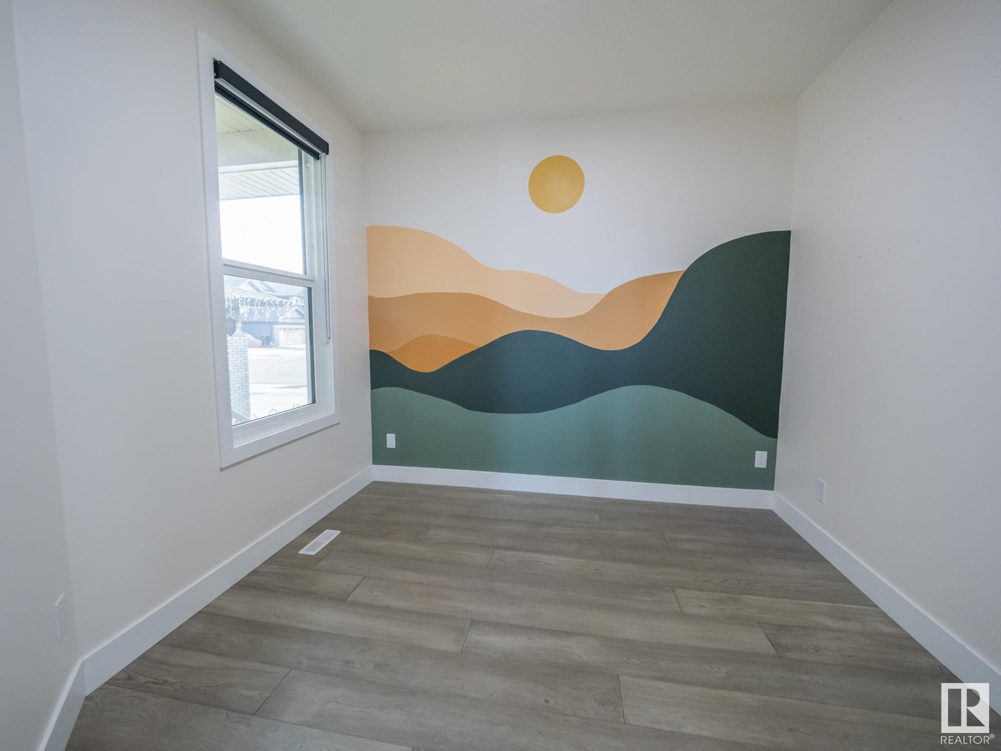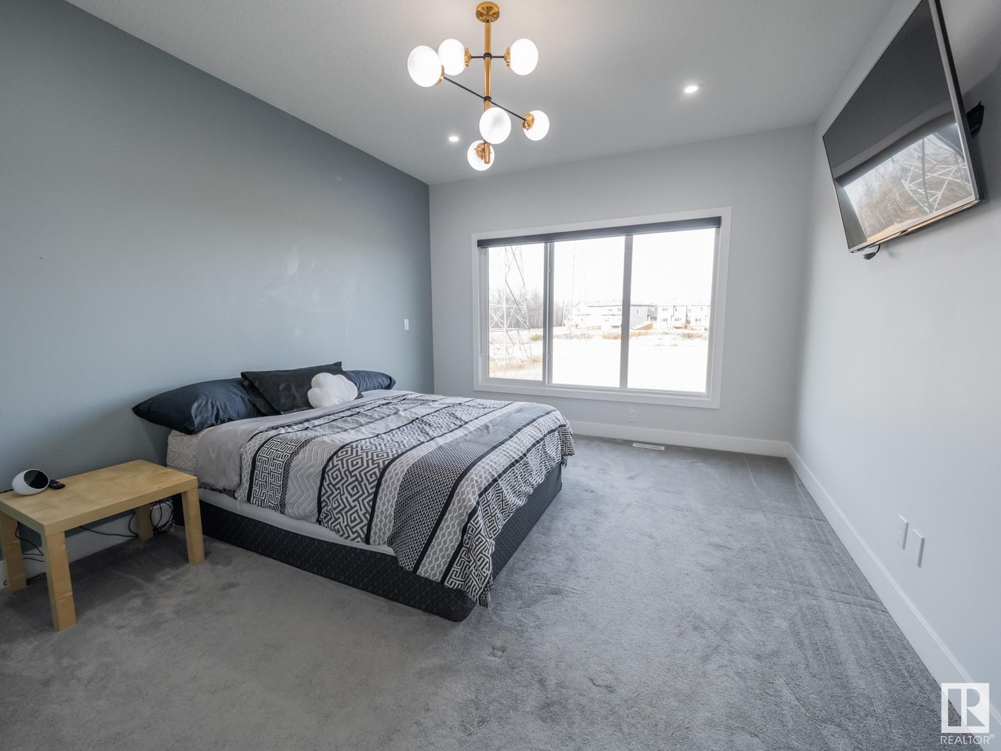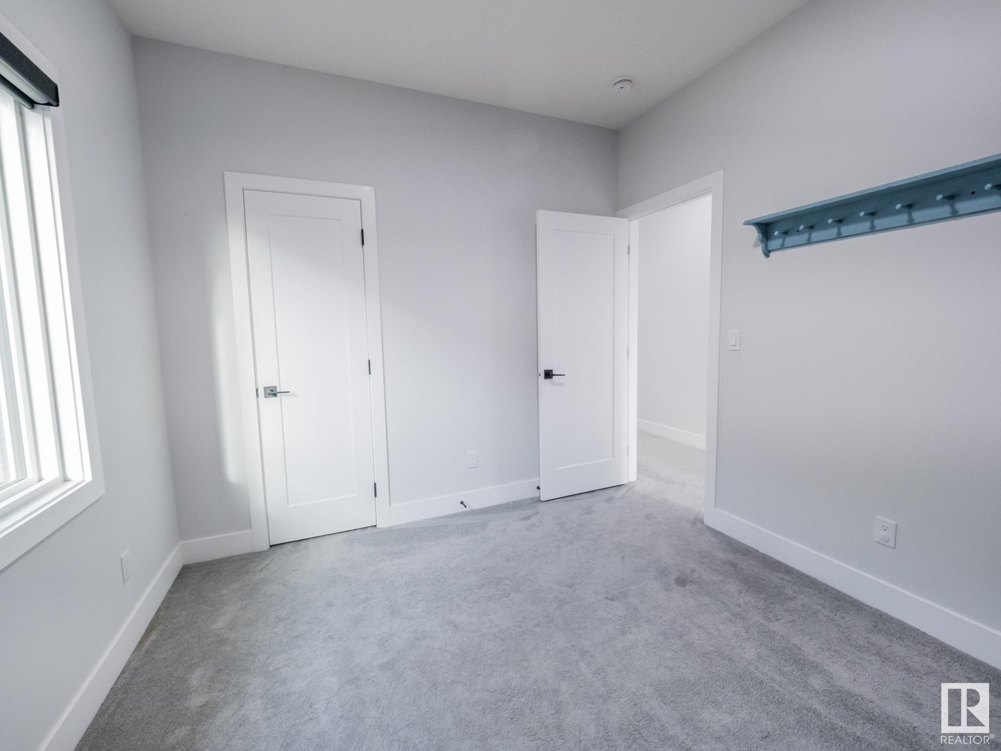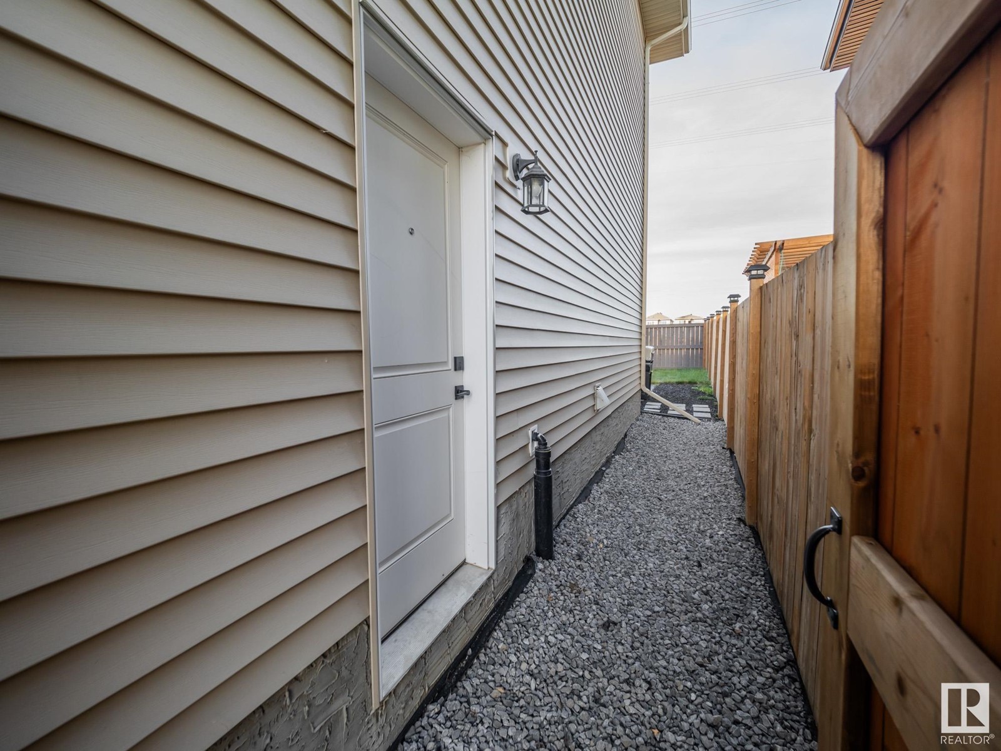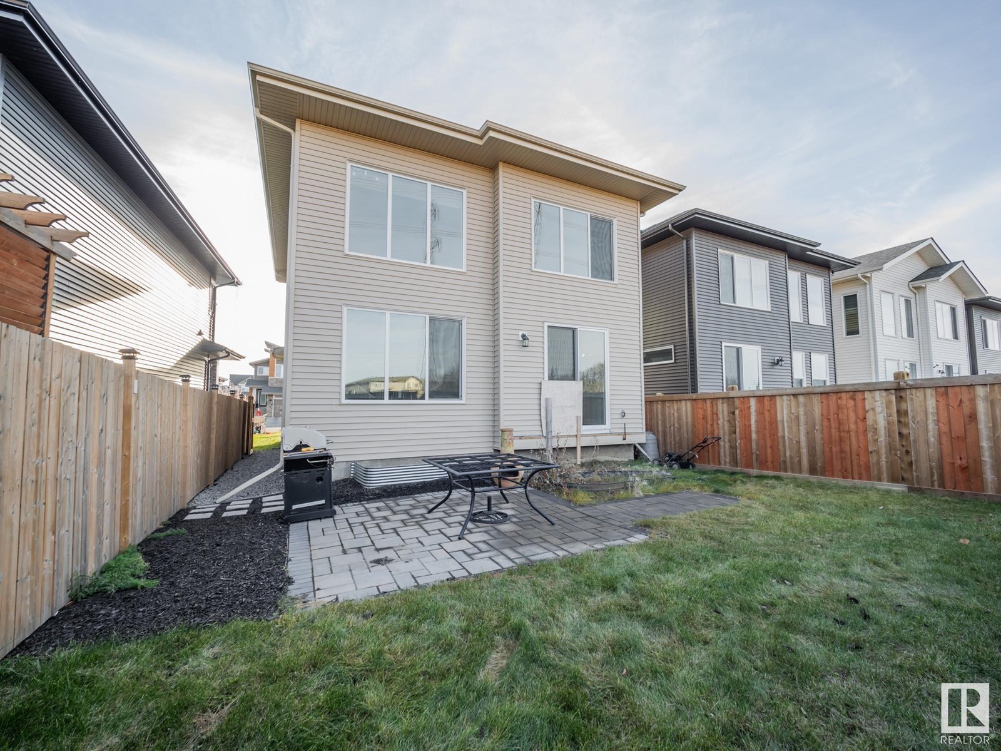20016 29 Av Nw Edmonton, Alberta T6M 0W8
$599,900
Welcome to The Uplands and this gorgeous 2 storey, 2241sqft home with 3 bedrooms, 2.5 bathrooms, bonus room & double attached garage. Entering the home you are greeted by a large front foyer & perfect extra office space. Turn the corner and the room opens up revealing a stunning open concept main floor with soaring double height ceilings in the living room with a wall of windows & electric fireplace. Next over is the eat in kitchen with patio doors leading to the yard & gorgeous chefs dream kitchen with white cabinets, SS appliances, gas range, huge centre island with quartz counters & a walk through pantry to the back mudroom & sleek powder room. Head upstairs to find the huge primary bedroom with beautiful 5pc ensuite, separate tub and shower & walk in closet. Upstairs there are 2 more great sized bedrooms, full 4pc bath, laundry room and huge front bonus room, perfect for family movie nights. The basement has a separate entrance and is ready for future development. This is one home not to be missed! (id:46923)
Property Details
| MLS® Number | E4413329 |
| Property Type | Single Family |
| Neigbourhood | The Uplands |
| AmenitiesNearBy | Park, Golf Course, Playground, Public Transit |
| Features | Flat Site, No Back Lane, No Smoking Home |
Building
| BathroomTotal | 3 |
| BedroomsTotal | 3 |
| Amenities | Ceiling - 9ft, Vinyl Windows |
| Appliances | Dishwasher, Dryer, Garage Door Opener, Hood Fan, Microwave, Refrigerator, Gas Stove(s), Washer, Window Coverings |
| BasementDevelopment | Unfinished |
| BasementType | Full (unfinished) |
| ConstructedDate | 2020 |
| ConstructionStyleAttachment | Detached |
| CoolingType | Central Air Conditioning |
| FireProtection | Smoke Detectors |
| FireplaceFuel | Electric |
| FireplacePresent | Yes |
| FireplaceType | Unknown |
| HalfBathTotal | 1 |
| HeatingType | Forced Air |
| StoriesTotal | 2 |
| SizeInterior | 2241.2614 Sqft |
| Type | House |
Parking
| Attached Garage |
Land
| Acreage | No |
| FenceType | Fence |
| LandAmenities | Park, Golf Course, Playground, Public Transit |
| SizeIrregular | 364.91 |
| SizeTotal | 364.91 M2 |
| SizeTotalText | 364.91 M2 |
Rooms
| Level | Type | Length | Width | Dimensions |
|---|---|---|---|---|
| Main Level | Living Room | 16' x 13'1 | ||
| Main Level | Dining Room | 11'11 x 8'8 | ||
| Main Level | Kitchen | 12'4 x 11'11 | ||
| Main Level | Den | 9'10 x 9'10 | ||
| Upper Level | Primary Bedroom | 17' x 11'10 | ||
| Upper Level | Bedroom 2 | 10'10 x 10'4 | ||
| Upper Level | Bedroom 3 | 10'5 x 9'8 | ||
| Upper Level | Bonus Room | 18'10 x 13'10 |
https://www.realtor.ca/real-estate/27638531/20016-29-av-nw-edmonton-the-uplands
Interested?
Contact us for more information
Kristopher J. Heuven
Associate
201-6650 177 St Nw
Edmonton, Alberta T5T 4J5
















