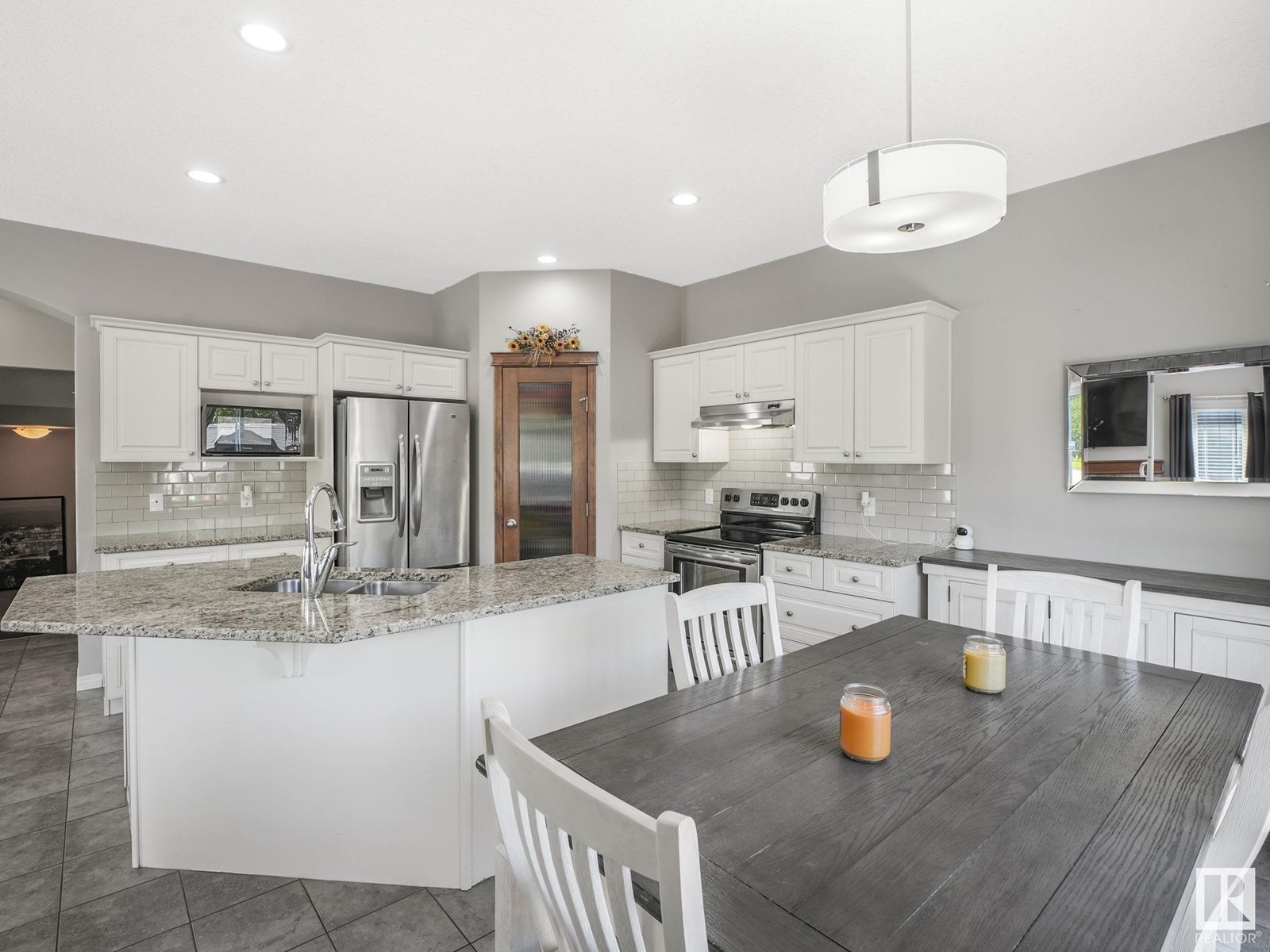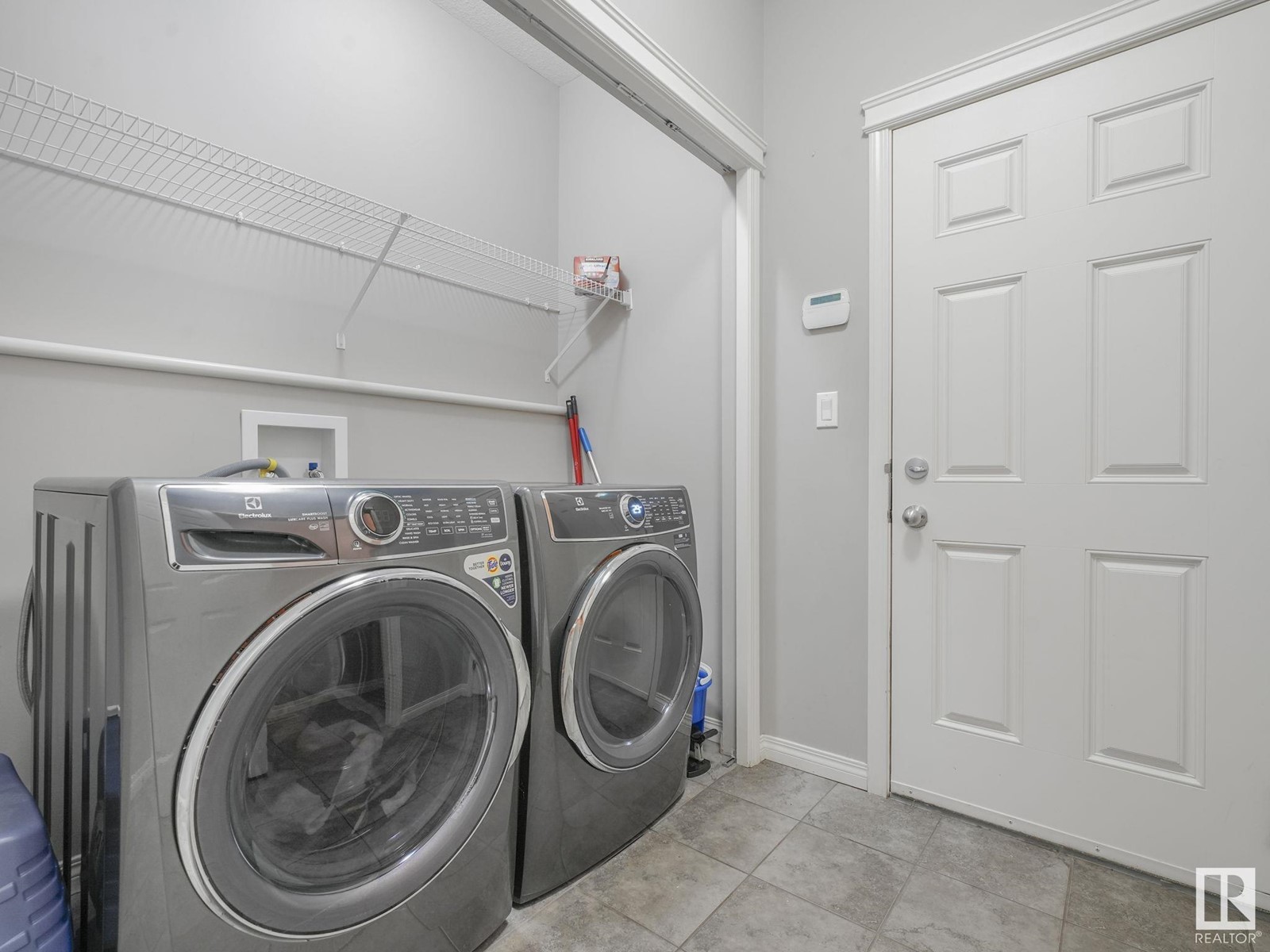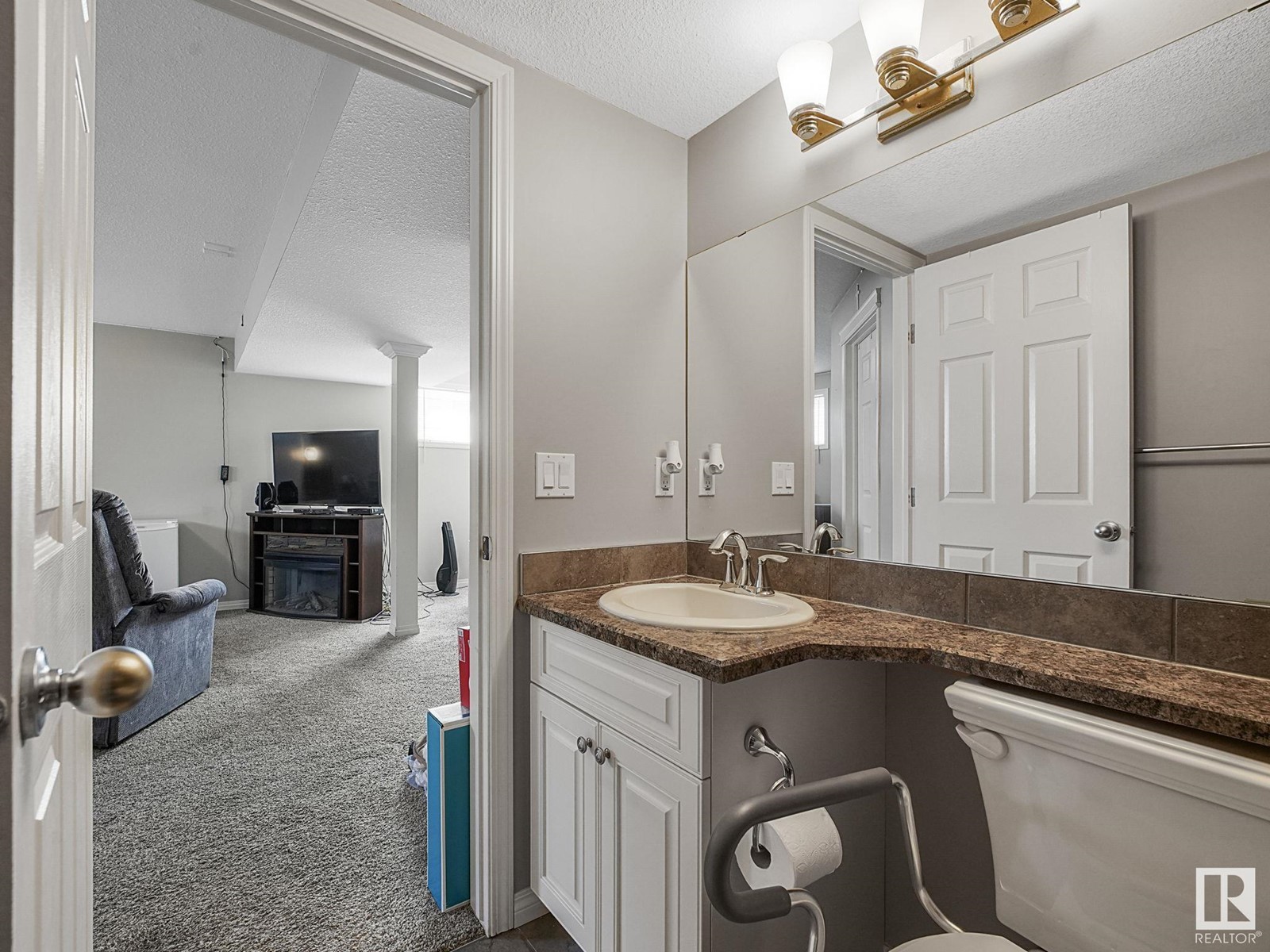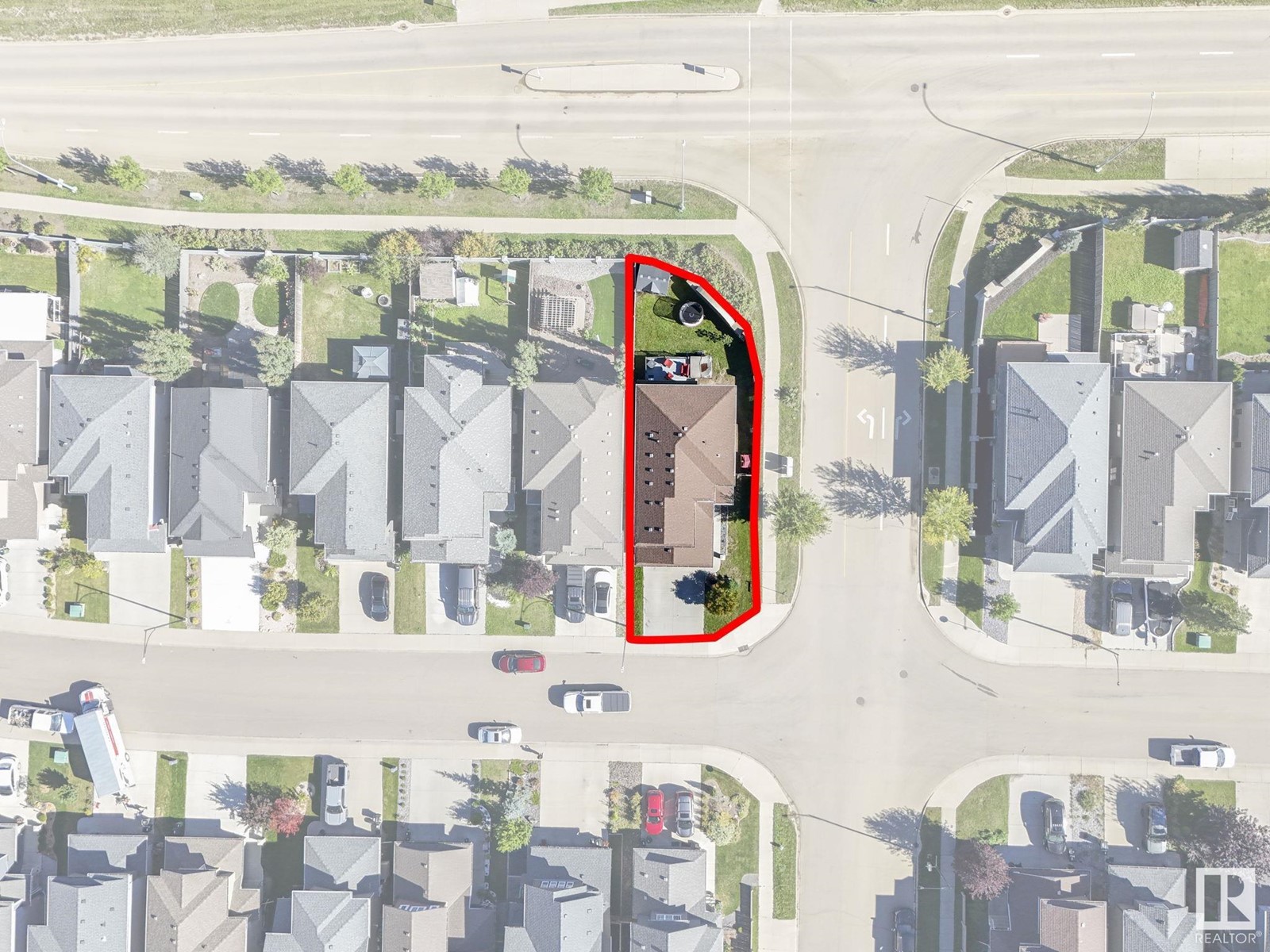2003 Redtail Cm Nw Edmonton, Alberta T5S 0H2
$540,800
Welcome to this stunning two-story home in the sought-after Hawks Ridge neighborhood! With four spacious bedrooms and a roomy open-concept main floor, this house is perfect for modern living. The gourmet kitchen is a chefs dream, featuring sleek granite countertops, a handy walk-through pantry, and patio doors that lead to a private, fenced backyardideal for entertaining or relaxing outdoors. The cozy living room, with its inviting gas fireplace, is perfect for family time. High 9-foot ceilings throughout the home add a touch of elegance and spaciousness. Plus, theres a main floor laundry room for added convenience. Upstairs, youll find a versatile den with vaulted ceilings, perfect for a home office, playroom, or just a cozy spot to unwind. The primary suite is a true retreat, featuring an ensuite bathroom with a jetted tub and a separate double shower. This home combines comfort and style, making it a fantastic choice for your next move. (id:46923)
Property Details
| MLS® Number | E4407059 |
| Property Type | Single Family |
| Neigbourhood | Hawks Ridge |
| AmenitiesNearBy | Golf Course, Public Transit, Shopping |
| Features | Corner Site, Park/reserve, No Smoking Home, Environmental Reserve |
Building
| BathroomTotal | 4 |
| BedroomsTotal | 3 |
| Amenities | Ceiling - 9ft |
| Appliances | Dishwasher, Garage Door Opener Remote(s), Garage Door Opener, Hood Fan, Refrigerator, Storage Shed, Stove, Window Coverings |
| BasementDevelopment | Finished |
| BasementType | Full (finished) |
| ConstructedDate | 2013 |
| ConstructionStyleAttachment | Detached |
| CoolingType | Central Air Conditioning |
| HalfBathTotal | 1 |
| HeatingType | Forced Air |
| StoriesTotal | 2 |
| SizeInterior | 1751.0729 Sqft |
| Type | House |
Parking
| Attached Garage |
Land
| Acreage | No |
| FenceType | Fence |
| LandAmenities | Golf Course, Public Transit, Shopping |
| SizeIrregular | 385.41 |
| SizeTotal | 385.41 M2 |
| SizeTotalText | 385.41 M2 |
Rooms
| Level | Type | Length | Width | Dimensions |
|---|---|---|---|---|
| Main Level | Living Room | 4.64 m | 3.66 m | 4.64 m x 3.66 m |
| Main Level | Dining Room | 1.8 m | 3.95 m | 1.8 m x 3.95 m |
| Main Level | Kitchen | 3.45 m | 3.97 m | 3.45 m x 3.97 m |
| Upper Level | Primary Bedroom | 3.61 m | 3.47 m | 3.61 m x 3.47 m |
| Upper Level | Bedroom 2 | 4.43 m | 3.58 m | 4.43 m x 3.58 m |
| Upper Level | Bedroom 3 | 3.77 m | 3.4 m | 3.77 m x 3.4 m |
| Upper Level | Loft | 4.24 m | 3.96 m | 4.24 m x 3.96 m |
https://www.realtor.ca/real-estate/27442103/2003-redtail-cm-nw-edmonton-hawks-ridge
Interested?
Contact us for more information
Keith Halabi
Associate
13120 St Albert Trail Nw
Edmonton, Alberta T5L 4P6























































