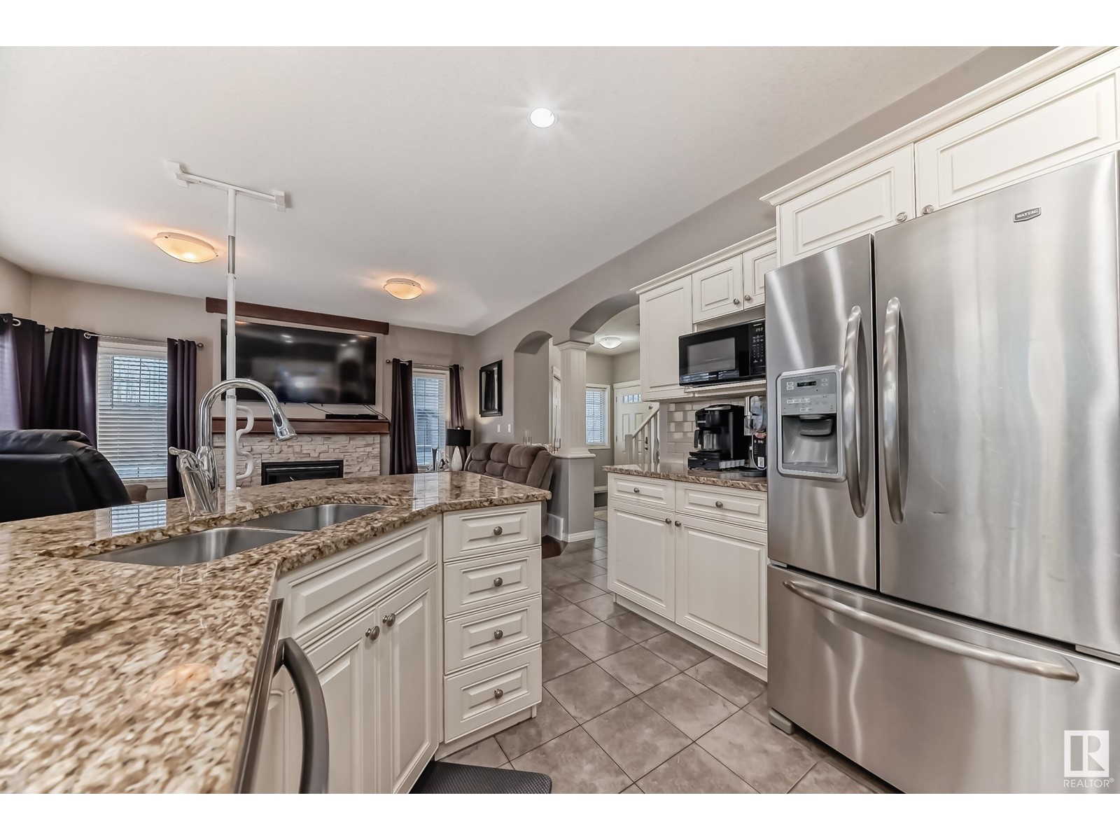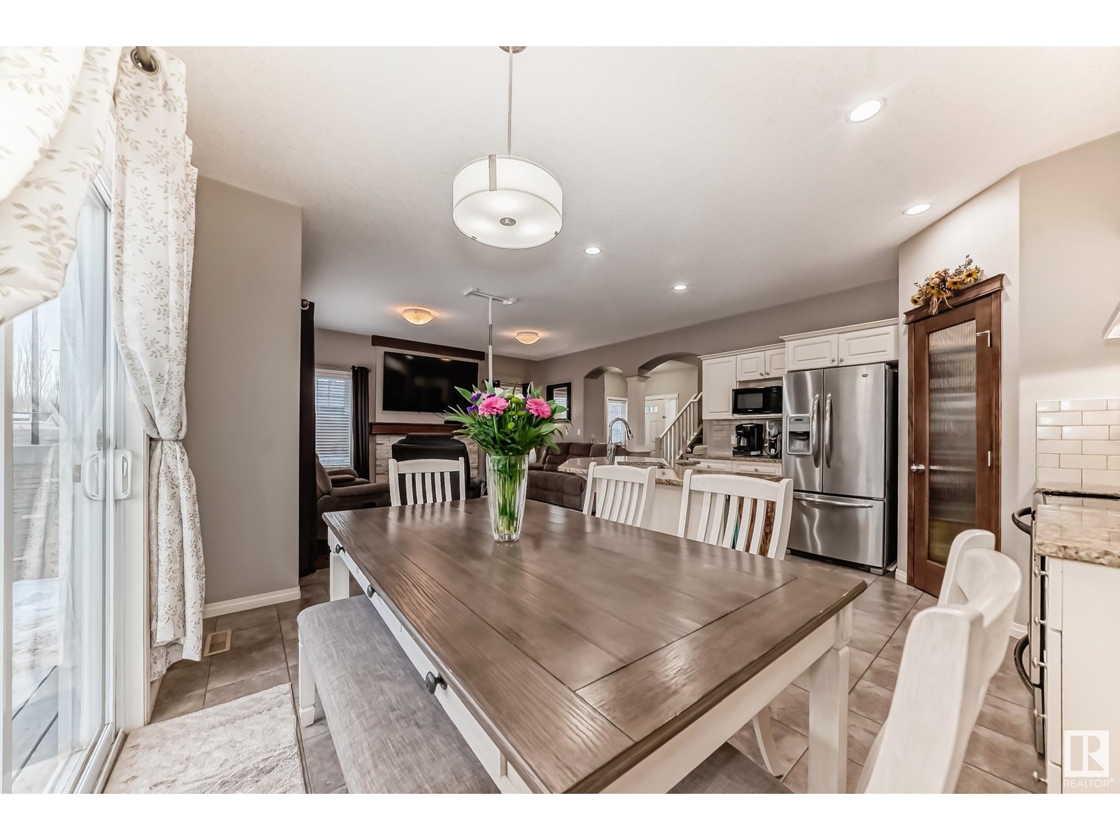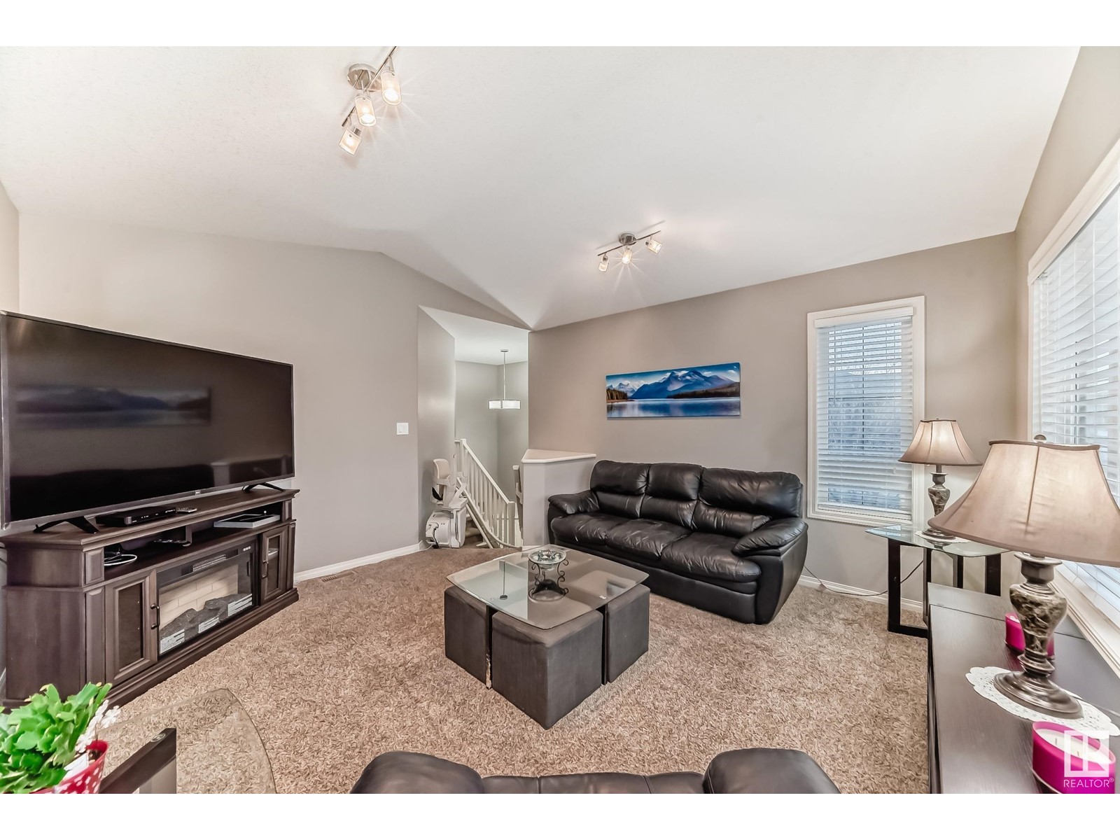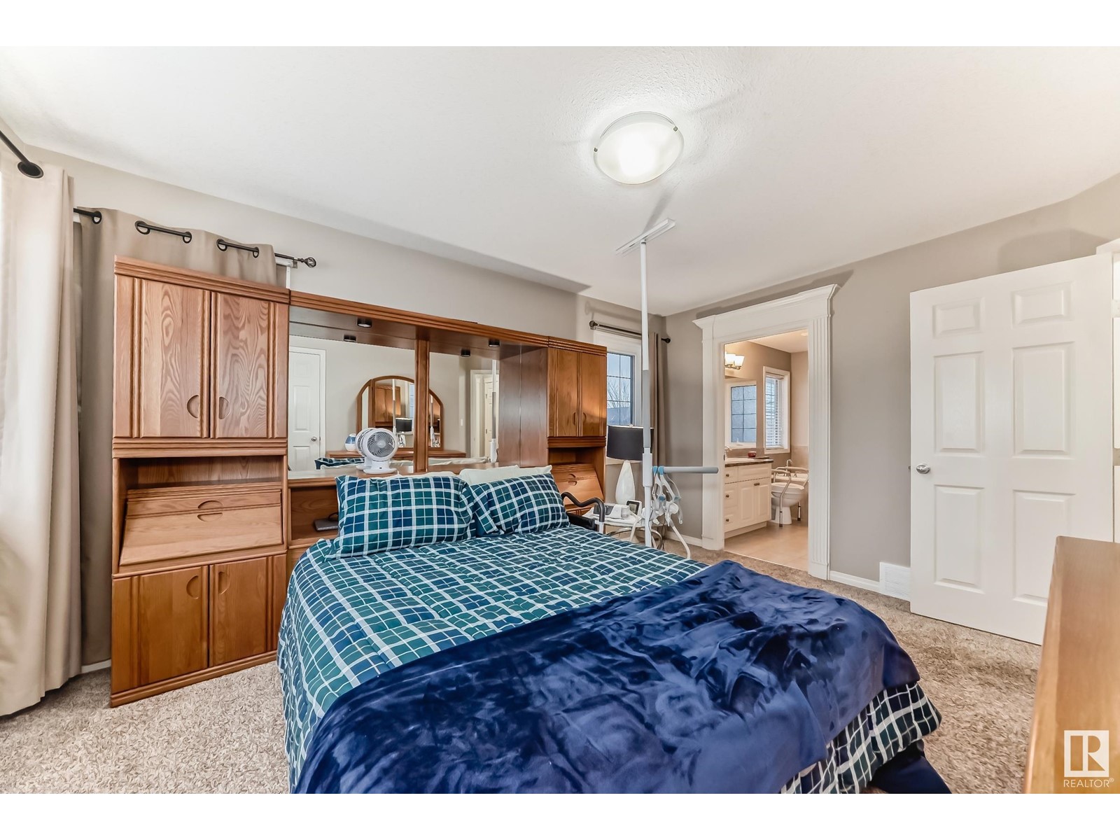(780) 233-8446
travis@ontheballrealestate.com
2003 Redtail Cm Nw Edmonton, Alberta T5S 0H2
4 Bedroom
4 Bathroom
1,754 ft2
Fireplace
Central Air Conditioning
Forced Air
$559,000
2003 Redtail Common located in the Popular community of Hawks Ridge this 2 Story Corner lot - Fully finished basement has 4 BIG bedrooms 3 Bath - Huge roomy main floor - Lovely kitchen w/granite counter tops Perfect sized walk through Pantry - Steps away you'll find your patio doors that leads you to a good sized backyard - Custom Built quality home by Montorio Homes (id:46923)
Open House
This property has open houses!
February
1
Saturday
Starts at:
12:00 pm
Ends at:3:00 pm
Property Details
| MLS® Number | E4419409 |
| Property Type | Single Family |
| Neigbourhood | Hawks Ridge |
| Amenities Near By | Playground, Public Transit, Schools, Shopping |
| Features | No Smoking Home |
| Structure | Deck, Patio(s) |
Building
| Bathroom Total | 4 |
| Bedrooms Total | 4 |
| Amenities | Ceiling - 9ft |
| Appliances | Dishwasher, Garage Door Opener, Hood Fan, Storage Shed, Stove, Window Coverings |
| Basement Development | Finished |
| Basement Type | Full (finished) |
| Constructed Date | 2013 |
| Construction Style Attachment | Detached |
| Cooling Type | Central Air Conditioning |
| Fireplace Fuel | Gas |
| Fireplace Present | Yes |
| Fireplace Type | Unknown |
| Half Bath Total | 1 |
| Heating Type | Forced Air |
| Stories Total | 2 |
| Size Interior | 1,754 Ft2 |
| Type | House |
Parking
| Attached Garage | |
| Heated Garage | |
| Parking Pad |
Land
| Acreage | No |
| Fence Type | Fence |
| Land Amenities | Playground, Public Transit, Schools, Shopping |
Rooms
| Level | Type | Length | Width | Dimensions |
|---|---|---|---|---|
| Basement | Bedroom 4 | 3.69 × 3.02 | ||
| Main Level | Living Room | 4.53 × 3.62 | ||
| Main Level | Dining Room | 3.94 × 2.07 | ||
| Main Level | Kitchen | 3.78 × 3.15 | ||
| Upper Level | Family Room | 4.16 × 3.96 | ||
| Upper Level | Primary Bedroom | 4.42 × 3.32 | ||
| Upper Level | Bedroom 2 | 3.53 × 3.39 | ||
| Upper Level | Bedroom 3 | 3.62 × 2.72 | ||
| Upper Level | Bonus Room | 4.16 × 3.96 |
https://www.realtor.ca/real-estate/27848010/2003-redtail-cm-nw-edmonton-hawks-ridge
Contact Us
Contact us for more information
Belal Choufi
Associate
Royal LePage Noralta Real Estate
3018 Calgary Trail Nw
Edmonton, Alberta T6J 6V4
3018 Calgary Trail Nw
Edmonton, Alberta T6J 6V4
(780) 431-5600
(780) 431-5624












































